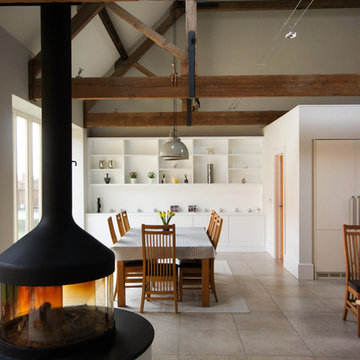Braune Esszimmer mit Kaminofen Ideen und Design
Suche verfeinern:
Budget
Sortieren nach:Heute beliebt
41 – 60 von 650 Fotos
1 von 3
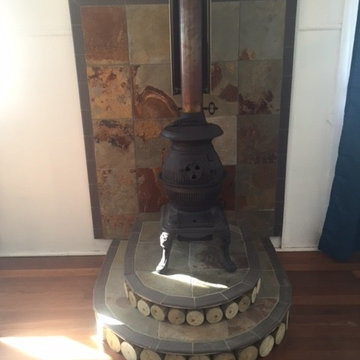
Pot belly stove as part of budget makeover. Ronald St Duplex by Birchall & Partners Architects.
Mittelgroßes Rustikales Esszimmer mit weißer Wandfarbe, Kaminofen, gefliester Kaminumrandung und braunem Holzboden in Brisbane
Mittelgroßes Rustikales Esszimmer mit weißer Wandfarbe, Kaminofen, gefliester Kaminumrandung und braunem Holzboden in Brisbane

Offenes, Großes Skandinavisches Esszimmer mit weißer Wandfarbe, Betonboden, Kaminofen, Kaminumrandung aus Beton, weißem Boden und Holzdecke in München
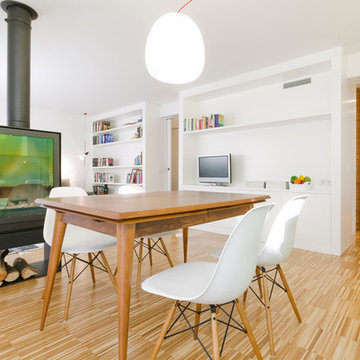
Geschlossenes, Großes Modernes Esszimmer mit weißer Wandfarbe, hellem Holzboden, Kaminofen und Kaminumrandung aus Metall in Barcelona
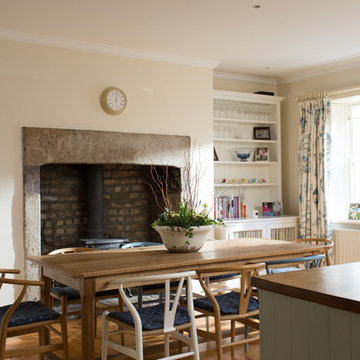
Bradley Quinn
Landhausstil Esszimmer mit weißer Wandfarbe, hellem Holzboden, Kaminofen und Kaminumrandung aus Beton in Dublin
Landhausstil Esszimmer mit weißer Wandfarbe, hellem Holzboden, Kaminofen und Kaminumrandung aus Beton in Dublin

Open plan living space including dining for 8 people. Bespoke joinery including wood storage, bookcase, media unit and 3D wall paneling.
Offenes, Großes Modernes Esszimmer mit grüner Wandfarbe, gebeiztem Holzboden, Kaminofen, Kaminumrandung aus Metall, weißem Boden und Tapetenwänden in Belfast
Offenes, Großes Modernes Esszimmer mit grüner Wandfarbe, gebeiztem Holzboden, Kaminofen, Kaminumrandung aus Metall, weißem Boden und Tapetenwänden in Belfast
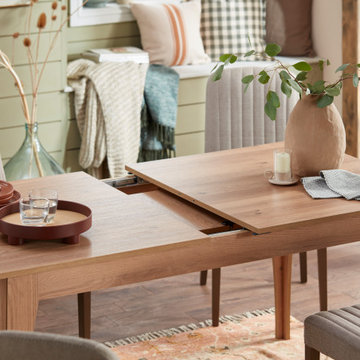
Working with DFS through The Hut Group as a Freelance Interior Stylist to create a country dining space.
Mittelgroßes Country Esszimmer mit grüner Wandfarbe, braunem Holzboden, Kaminofen und braunem Boden in Manchester
Mittelgroßes Country Esszimmer mit grüner Wandfarbe, braunem Holzboden, Kaminofen und braunem Boden in Manchester
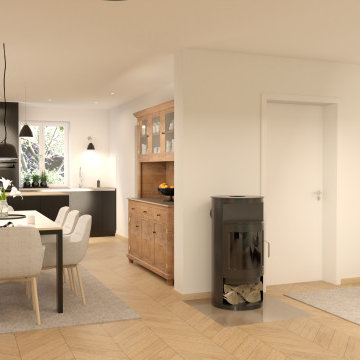
Es sollte ein offenes, freundliches Konzept mit klaren Linien aber gemütlichen Aspekten entworfen werden.
Offenes, Mittelgroßes Skandinavisches Esszimmer mit Kaminofen in München
Offenes, Mittelgroßes Skandinavisches Esszimmer mit Kaminofen in München
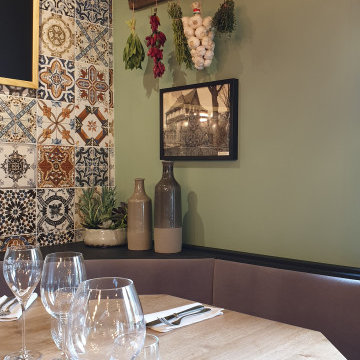
Bei diesem Projekt ging es darum, die Tradition des Hauses auch zum neuen Pächter zu übertragen. Die Speisen sind hochwertig, traditionell und doch modern interpretiert. Der Gast soll das Gefühl bekommen, in der Wohnküche einer italienischen Nonna zu sitzen.
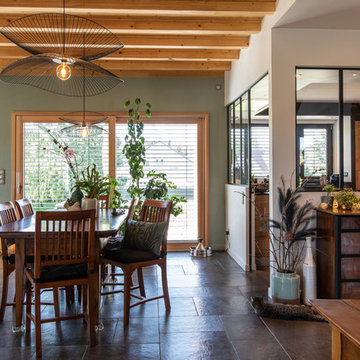
Accompagnement des choix des matériaux, couleurs et finitions pour cette magnifique maison neuve.
Großes Modernes Esszimmer mit grüner Wandfarbe, Keramikboden, Kaminofen, Kaminumrandung aus Metall und schwarzem Boden in Straßburg
Großes Modernes Esszimmer mit grüner Wandfarbe, Keramikboden, Kaminofen, Kaminumrandung aus Metall und schwarzem Boden in Straßburg
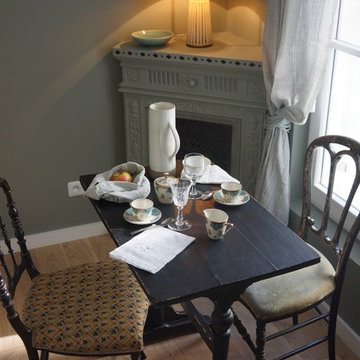
Kleines, Offenes Klassisches Esszimmer mit grüner Wandfarbe, Kaminofen, hellem Holzboden und braunem Boden in Paris
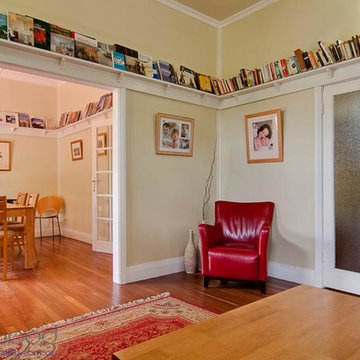
Kleines Country Esszimmer mit dunklem Holzboden, grüner Wandfarbe und Kaminofen in Perth

Working with Llama Architects & Llama Group on the total renovation of this once dated cottage set in a wonderful location. Creating for our clients within this project a stylish contemporary dining area with skyframe frameless sliding doors, allowing for wonderful indoor - outdoor luxuryliving.
With a beautifully bespoke dining table & stylish Piet Boon Dining Chairs, Ochre Seed Cloud chandelier and built in leather booth seating. This new addition completed this new Kitchen Area, with
wall to wall Skyframe that maximised the views to the
extensive gardens, and when opened, had no supports /
structures to hinder the view, so that the whole corner of
the room was completely open to the bri solet, so that in
the summer months you can dine inside or out with no
apparent divide. This was achieved by clever installation of the Skyframe System, with integrated drainage allowing seamless continuation of the flooring and ceiling finish from the inside to the covered outside area. New underfloor heating and a complete AV system was also installed with Crestron & Lutron Automation and Control over all of the Lighitng and AV. We worked with our partners at Kitchen Architecture who supplied the stylish Bautaulp B3 Kitchen and
Gaggenau Applicances, to design a large kitchen that was
stunning to look at in this newly created room, but also
gave all the functionality our clients needed with their large family and frequent entertaining.
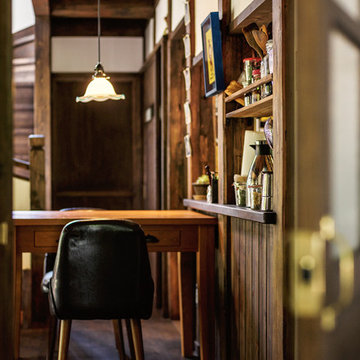
信州・大町の土蔵の古材を使った新築
Geschlossenes Asiatisches Esszimmer mit weißer Wandfarbe, dunklem Holzboden, Kaminofen, Kaminumrandung aus Metall und braunem Boden in Sonstige
Geschlossenes Asiatisches Esszimmer mit weißer Wandfarbe, dunklem Holzboden, Kaminofen, Kaminumrandung aus Metall und braunem Boden in Sonstige
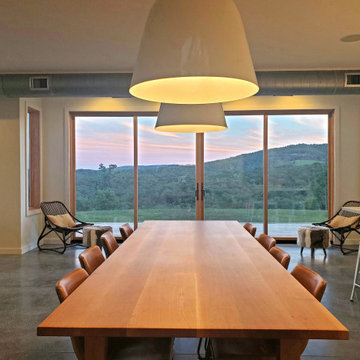
Contemporary passive solar home with radiant heat polished concrete floors. Custom white oak table. Marvin sliding glass doors.
Mittelgroßes, Offenes Modernes Esszimmer mit weißer Wandfarbe, Betonboden, Kaminofen, gefliester Kaminumrandung und grauem Boden in Sonstige
Mittelgroßes, Offenes Modernes Esszimmer mit weißer Wandfarbe, Betonboden, Kaminofen, gefliester Kaminumrandung und grauem Boden in Sonstige
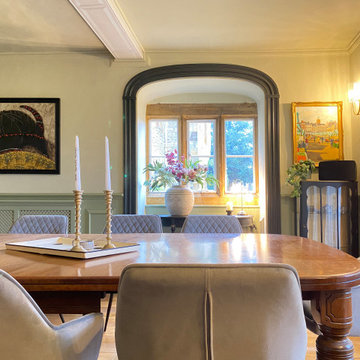
This luxurious dining room had a great transformation. The table and sideboard had to stay, everything else has been changed.
Großes Modernes Esszimmer mit grüner Wandfarbe, dunklem Holzboden, Kaminofen, Kaminumrandung aus Holz, braunem Boden, freigelegten Dachbalken und Wandpaneelen in West Midlands
Großes Modernes Esszimmer mit grüner Wandfarbe, dunklem Holzboden, Kaminofen, Kaminumrandung aus Holz, braunem Boden, freigelegten Dachbalken und Wandpaneelen in West Midlands
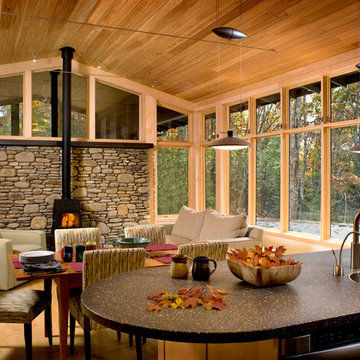
This mountain modern cabin is located in the mountains adjacent to an organic farm overlooking the South Toe River. The highest portion of the property offers stunning mountain views, however, the owners wanted to minimize the home’s visual impact on the surrounding hillsides. The house was located down slope and near a woodland edge which provides additional privacy and protection from strong northern winds.
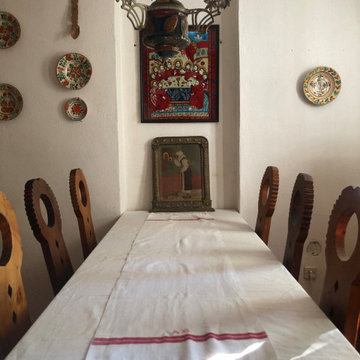
a welcome oasis of greenery and relaxation away from the bustling city life. Built in traditional style with custom built furniture and furnishings, vintage finds and heirlooms and accessorised with items sourced from the local community
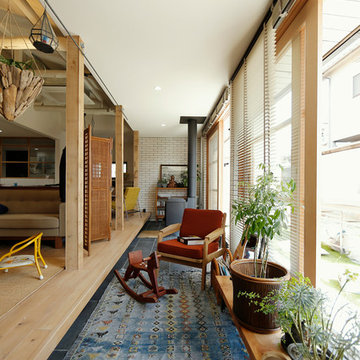
Photo by Shinichiro Uchida
Retro Esszimmer mit weißer Wandfarbe, hellem Holzboden und Kaminofen in Sonstige
Retro Esszimmer mit weißer Wandfarbe, hellem Holzboden und Kaminofen in Sonstige
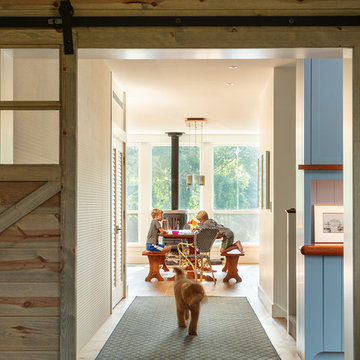
A sliding barn door opens the playroom up to the open plan dining area where the family gathers around a large farm table for meals and games. The textured wall tile is by Porcelanosa.
Braune Esszimmer mit Kaminofen Ideen und Design
3
