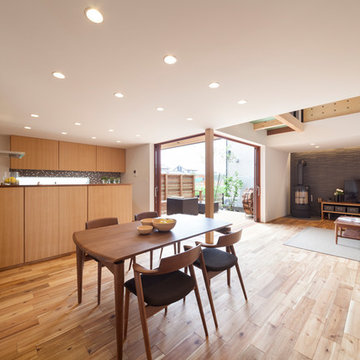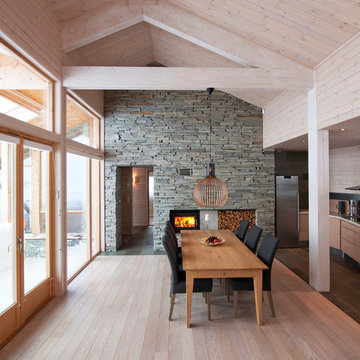Braune Esszimmer mit Kaminofen Ideen und Design
Suche verfeinern:
Budget
Sortieren nach:Heute beliebt
61 – 80 von 650 Fotos
1 von 3

Jotul Oslo Wood Stove in Blue/Black Finish, Alcove in Hillstone Verona Cast Stone, Floor in Bourbon Street Brick, Raised Hearth in Custom Reinforced Concrete, Wood Storage Below Hearth
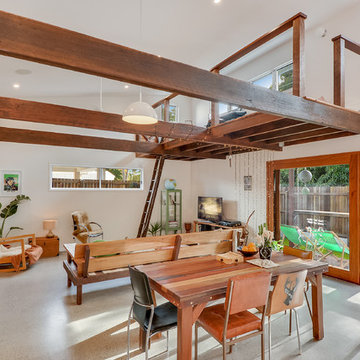
Offenes Industrial Esszimmer mit weißer Wandfarbe, Betonboden und Kaminofen in Sunshine Coast

Kleines Uriges Esszimmer mit brauner Wandfarbe, Kaminofen, Kaminumrandung aus Metall und blauem Boden in Sonstige
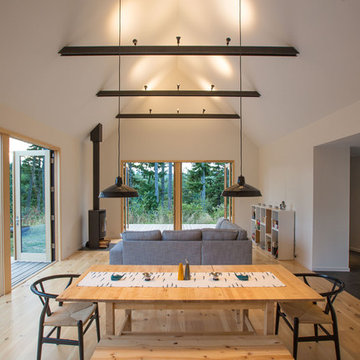
Photographer: Alexander Canaria and Taylor Proctor
Offenes, Kleines Uriges Esszimmer mit weißer Wandfarbe, hellem Holzboden und Kaminofen in Seattle
Offenes, Kleines Uriges Esszimmer mit weißer Wandfarbe, hellem Holzboden und Kaminofen in Seattle
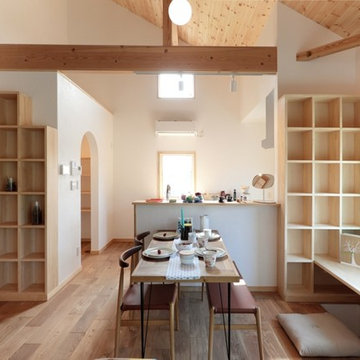
Offenes Modernes Esszimmer mit weißer Wandfarbe, braunem Holzboden, Kaminofen, gefliester Kaminumrandung und braunem Boden in Sonstige
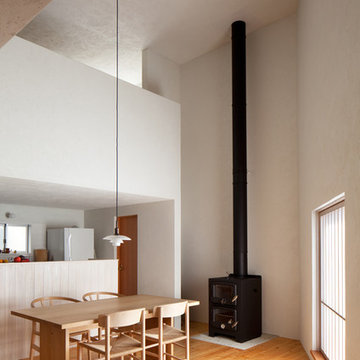
Design: ポール・ヘニングセン / Architect: 株式会社 若原アトリエ / Photo: 中村絵
Nordisches Esszimmer mit weißer Wandfarbe, braunem Holzboden, Kaminofen, Kaminumrandung aus Stein und braunem Boden in Tokio
Nordisches Esszimmer mit weißer Wandfarbe, braunem Holzboden, Kaminofen, Kaminumrandung aus Stein und braunem Boden in Tokio
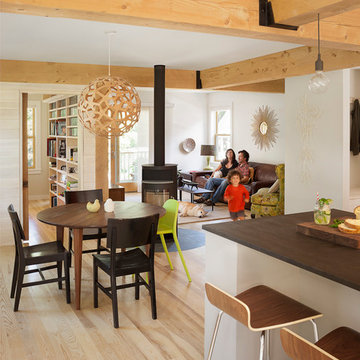
this house is great for entertaining, it has the open feeling and the ability to relax in the living room, while others are in the kitchen. everyone can enjoy themselves in comfort and beauty. the fireplace rotates, thats right it turns around to face the kitchen area or the living room.
Trent Bell Photography
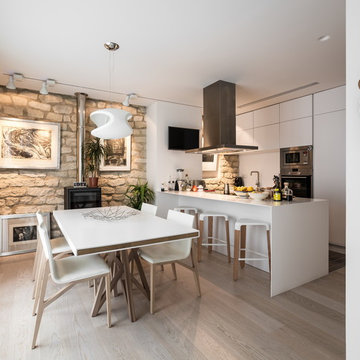
Germán Cabo
Mittelgroße Moderne Wohnküche mit beiger Wandfarbe, hellem Holzboden, Kaminofen und beigem Boden in Valencia
Mittelgroße Moderne Wohnküche mit beiger Wandfarbe, hellem Holzboden, Kaminofen und beigem Boden in Valencia
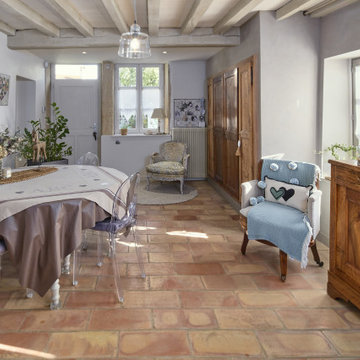
Offenes, Mittelgroßes Landhaus Esszimmer mit weißer Wandfarbe, Terrakottaboden, Kaminofen, orangem Boden und freigelegten Dachbalken in Grenoble
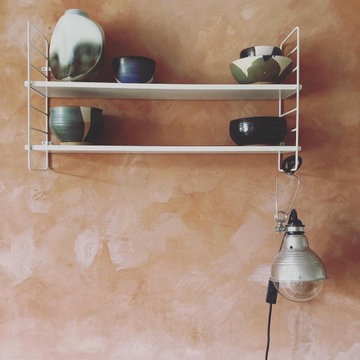
Février 2021 : à l'achat la maison est inhabitée depuis 20 ans, la dernière fille en vie du couple qui vivait là est trop fatiguée pour continuer à l’entretenir, elle veut vendre à des gens qui sont vraiment amoureux du lieu parce qu’elle y a passé toute son enfance et que ses parents y ont vécu si heureux… la maison vaut une bouchée de pain, mais elle est dans son jus, il faut tout refaire. Elle est très encombrée mais totalement saine. Il faudra refaire l’électricité c’est sûr, les fenêtres aussi. Il est entendu avec les vendeurs que tout reste, meubles, vaisselle, tout. Car il y a là beaucoup à jeter mais aussi des trésors dont on va faire des merveilles...
3 ans plus tard, beaucoup d’huile de coude et de réflexions pour customiser les meubles existants, les compléter avec peu de moyens, apporter de la lumière et de la douceur, désencombrer sans manquer de rien… voilà le résultat.
Et on s’y sent extraordinairement bien, dans cette délicieuse maison de campagne.
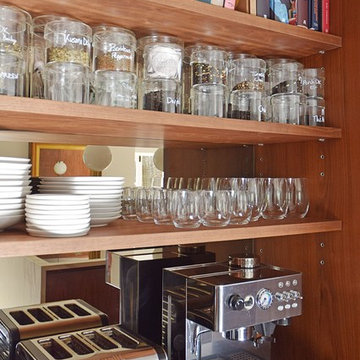
The aim for this West facing kitchen was to have a warm welcoming feel, combined with a fresh, easy to maintain and clean aesthetic.
This level is relatively dark in the mornings and the multitude of small rooms didn't work for it. Collaborating with the conservation officers, we created an open plan layout, which still hinted at the former separation of spaces through the use of ceiling level change and cornicing.
We used a mix of vintage and antique items and designed a kitchen with a mid-century feel but cutting-edge components to create a comfortable and practical space.
Extremely comfortable vintage dining chairs were sourced for a song and recovered in a sturdy peachy pink mohair velvet
The bar stools were sourced all the way from the USA via a European dealer, and also provide very comfortable seating for those perching at the imposing kitchen island.
Mirror splashbacks line the joinery back wall to reflect the light coming from the window and doors and bring more green inside the room.
Photo by Matthias Peters
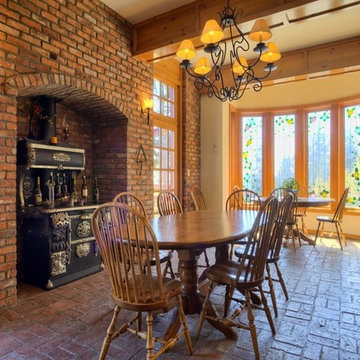
Große Urige Wohnküche mit beiger Wandfarbe, Backsteinboden, Kaminofen und Kaminumrandung aus Backstein in Seattle
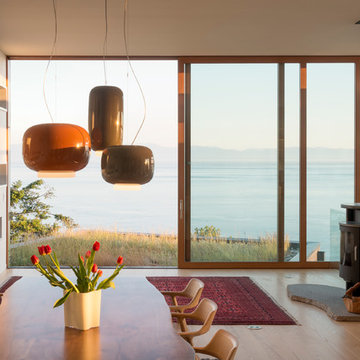
Eirik Johnson
Offenes, Mittelgroßes Modernes Esszimmer mit weißer Wandfarbe, hellem Holzboden, Kaminofen, Kaminumrandung aus Stein und braunem Boden in Seattle
Offenes, Mittelgroßes Modernes Esszimmer mit weißer Wandfarbe, hellem Holzboden, Kaminofen, Kaminumrandung aus Stein und braunem Boden in Seattle
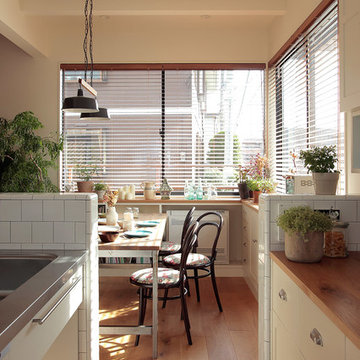
Offenes Landhausstil Esszimmer mit weißer Wandfarbe, braunem Holzboden, Kaminofen, Kaminumrandung aus Backstein und beigem Boden in Sonstige
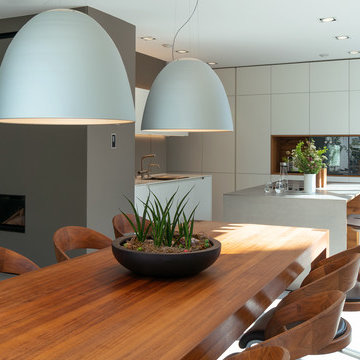
GRIMM ARCHITEKTEN BDA
Offenes, Geräumiges Modernes Esszimmer mit grauer Wandfarbe, Kaminofen, verputzter Kaminumrandung und grauem Boden in Nürnberg
Offenes, Geräumiges Modernes Esszimmer mit grauer Wandfarbe, Kaminofen, verputzter Kaminumrandung und grauem Boden in Nürnberg
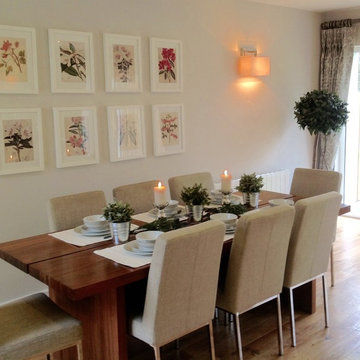
Deirdre Hardiman
Offenes, Mittelgroßes Modernes Esszimmer mit grauer Wandfarbe, braunem Holzboden, Kaminofen und Kaminumrandung aus Stein in Palma de Mallorca
Offenes, Mittelgroßes Modernes Esszimmer mit grauer Wandfarbe, braunem Holzboden, Kaminofen und Kaminumrandung aus Stein in Palma de Mallorca

This custom cottage designed and built by Aaron Bollman is nestled in the Saugerties, NY. Situated in virgin forest at the foot of the Catskill mountains overlooking a babling brook, this hand crafted home both charms and relaxes the senses.
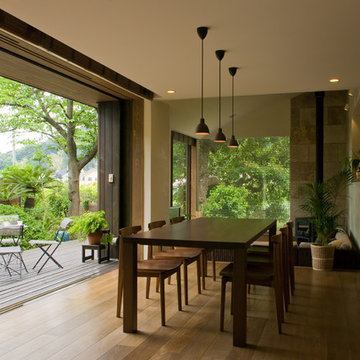
Offenes, Mittelgroßes Asiatisches Esszimmer mit weißer Wandfarbe, braunem Holzboden, Kaminofen, Kaminumrandung aus Stein und braunem Boden in Sonstige
Braune Esszimmer mit Kaminofen Ideen und Design
4
