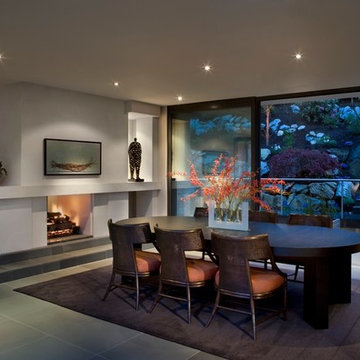Braune Esszimmer mit Tunnelkamin Ideen und Design
Suche verfeinern:
Budget
Sortieren nach:Heute beliebt
121 – 140 von 1.019 Fotos
1 von 3
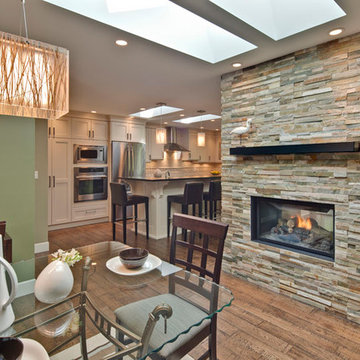
A large walk around fireplace was added as a focal point in the space and can be seen from the living, dining, and kitchen
Offenes, Mittelgroßes Modernes Esszimmer mit grüner Wandfarbe, braunem Holzboden, Tunnelkamin und Kaminumrandung aus Stein in Vancouver
Offenes, Mittelgroßes Modernes Esszimmer mit grüner Wandfarbe, braunem Holzboden, Tunnelkamin und Kaminumrandung aus Stein in Vancouver
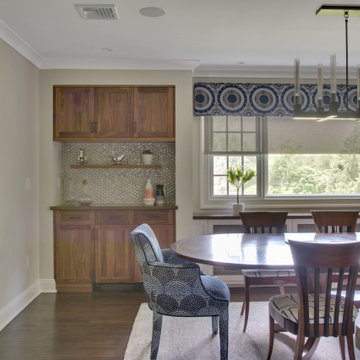
This project incorporated the main floor of the home. The existing kitchen was narrow and dated, and closed off from the rest of the common spaces. The client’s wish list included opening up the space to combine the dining room and kitchen, create a more functional entry foyer, and update the dark sunporch to be more inviting.
The concept resulted in swapping the kitchen and dining area, creating a perfect flow from the entry through to the sunporch.
The new dining room features a family heirloom dining table and includes updated lighting and accessories, new upholstery for all chairs, custom window treatments, built-in cabinetry in white and walnut with zinc countertops and a stainless steel penny tile backsplash to add some sparkle.
Built-in cabinets in the foyer help keep things neat and tidy.
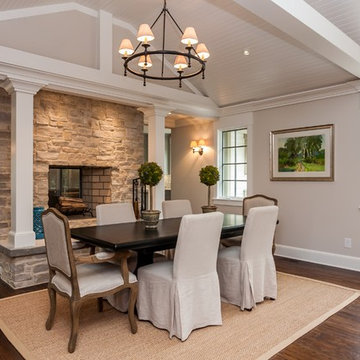
Mittelgroße Klassische Wohnküche mit beiger Wandfarbe, dunklem Holzboden, Tunnelkamin, Kaminumrandung aus Stein und braunem Boden in Raleigh
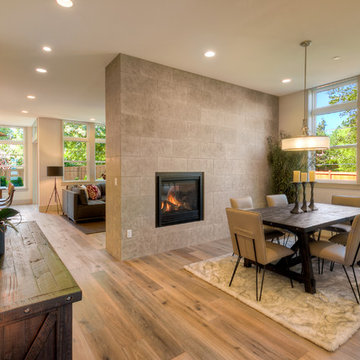
Offenes Klassisches Esszimmer mit grauer Wandfarbe, braunem Holzboden und Tunnelkamin in Seattle

The reclaimed wood hood draws attention in this large farmhouse kitchen. A pair of reclaimed doors were fitted with antique mirror and were repurposed as pantry doors. Brass lights and hardware add elegance. The island is painted a contrasting gray and is surrounded by rope counter stools. The ceiling is clad in pine tounge- in -groove boards to create a rich rustic feeling. In the coffee bar the brick from the family room bar repeats, to created a flow between all the spaces.
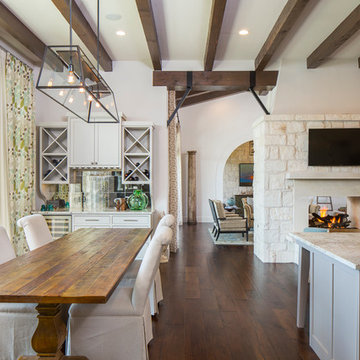
Fine Focus Photography
Große Landhaus Wohnküche mit weißer Wandfarbe, dunklem Holzboden, Tunnelkamin und Kaminumrandung aus Stein in Austin
Große Landhaus Wohnküche mit weißer Wandfarbe, dunklem Holzboden, Tunnelkamin und Kaminumrandung aus Stein in Austin
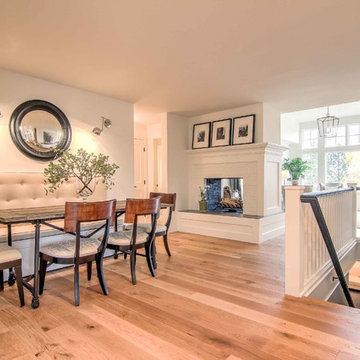
Allison Mathern Interior Design
Kleine Skandinavische Wohnküche mit weißer Wandfarbe, Sperrholzboden, Tunnelkamin, Kaminumrandung aus Backstein und braunem Boden in Minneapolis
Kleine Skandinavische Wohnküche mit weißer Wandfarbe, Sperrholzboden, Tunnelkamin, Kaminumrandung aus Backstein und braunem Boden in Minneapolis
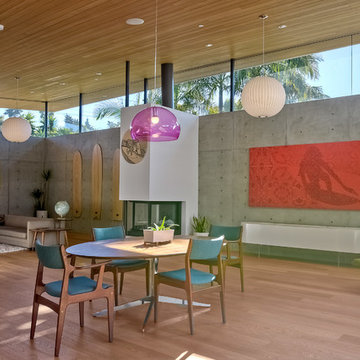
Darren Bradley
Modernes Esszimmer mit weißer Wandfarbe, braunem Holzboden, Tunnelkamin und verputzter Kaminumrandung in San Diego
Modernes Esszimmer mit weißer Wandfarbe, braunem Holzboden, Tunnelkamin und verputzter Kaminumrandung in San Diego
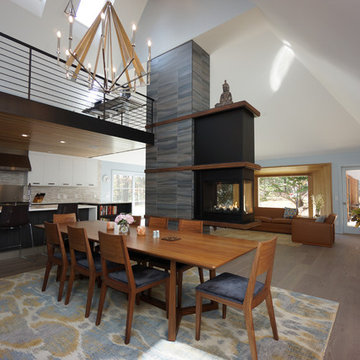
Offenes, Mittelgroßes Modernes Esszimmer mit weißer Wandfarbe, dunklem Holzboden, Tunnelkamin, Kaminumrandung aus Metall und braunem Boden in New York

Große Rustikale Wohnküche mit beiger Wandfarbe, braunem Holzboden, Tunnelkamin und Kaminumrandung aus Stein in Denver
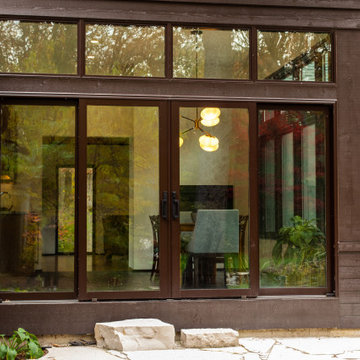
Tall ceilings, walls of glass open onto the 5 acre property. This Breakfast Room and Wet Bar transition the new and existing homes, made up of a series of cubes.
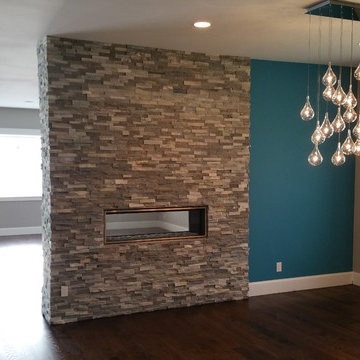
Offenes, Mittelgroßes Modernes Esszimmer mit blauer Wandfarbe, dunklem Holzboden, Tunnelkamin und Kaminumrandung aus Stein in Denver

Offenes, Geräumiges Modernes Esszimmer mit beiger Wandfarbe, braunem Holzboden, Tunnelkamin, Kaminumrandung aus Stein, braunem Boden, Kassettendecke und Holzwänden in Salt Lake City
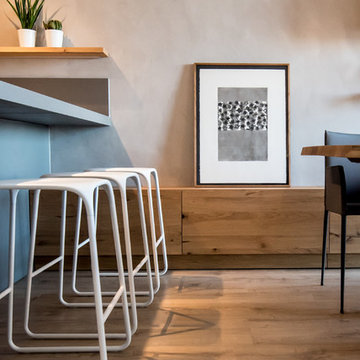
Kris Moya Estudio
Offenes, Großes Modernes Esszimmer mit grauer Wandfarbe, Laminat, Tunnelkamin, Kaminumrandung aus Metall und braunem Boden in Barcelona
Offenes, Großes Modernes Esszimmer mit grauer Wandfarbe, Laminat, Tunnelkamin, Kaminumrandung aus Metall und braunem Boden in Barcelona
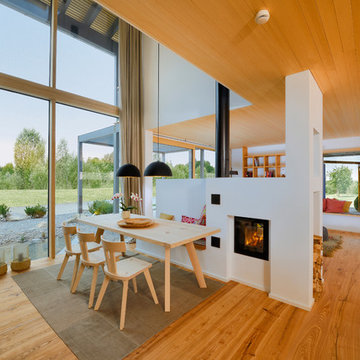
Projekt von Bau-Fritz
Der Essbereich wurde ähnlich wie in einer Berghütte gestaltet und lädt zu langen Abenden am angrenzenden Kamin ein.
Offenes, Großes Skandinavisches Esszimmer mit weißer Wandfarbe, Tunnelkamin, braunem Holzboden und Kaminumrandung aus Metall in Sonstige
Offenes, Großes Skandinavisches Esszimmer mit weißer Wandfarbe, Tunnelkamin, braunem Holzboden und Kaminumrandung aus Metall in Sonstige
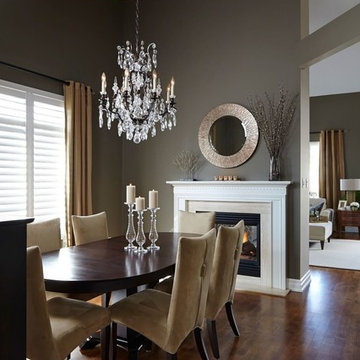
Our client wanted her home to reflect her taste much more than it had, as well as providing a cozy home for herself, her children and their pets. We gutted and completely renovated the 2 bathrooms on the main floor, replaced and refinished flooring throughout as well as a new colour scheme, new custom furniture, lighting and styling. We selected a calm and neutral palette with geometric shapes and soft sea colours for accents for a comfortable, casual elegance. Photos by Kelly Horkoff, kwestimages.com
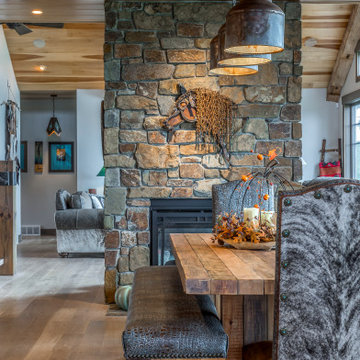
Große Mediterrane Wohnküche mit grauer Wandfarbe, hellem Holzboden, Tunnelkamin, Kaminumrandung aus Stein, braunem Boden und Holzdecke in Sonstige
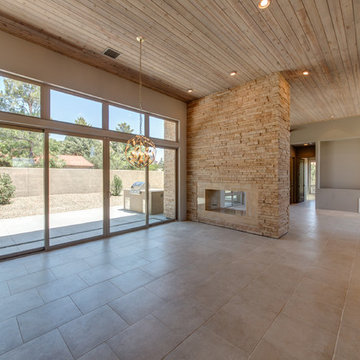
Offenes, Großes Modernes Esszimmer mit beiger Wandfarbe, Keramikboden, Tunnelkamin, Kaminumrandung aus Stein und beigem Boden in Phoenix
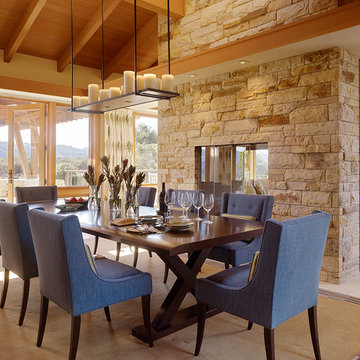
Matthew Millman Photography
Modernes Esszimmer mit Tunnelkamin in San Francisco
Modernes Esszimmer mit Tunnelkamin in San Francisco
Braune Esszimmer mit Tunnelkamin Ideen und Design
7
