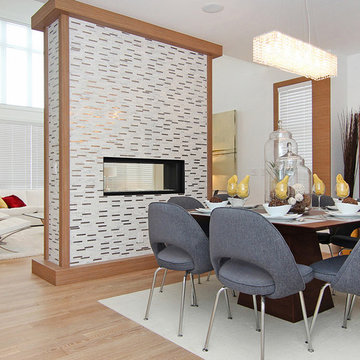Braune Esszimmer mit Tunnelkamin Ideen und Design
Suche verfeinern:
Budget
Sortieren nach:Heute beliebt
161 – 180 von 1.019 Fotos
1 von 3
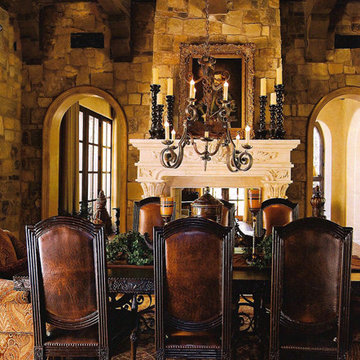
We love this traditional style formal dining room with stone walls, chandelier, and custom furniture.
Geschlossenes, Geräumiges Klassisches Esszimmer mit brauner Wandfarbe, Travertin, Tunnelkamin und Kaminumrandung aus Stein in Phoenix
Geschlossenes, Geräumiges Klassisches Esszimmer mit brauner Wandfarbe, Travertin, Tunnelkamin und Kaminumrandung aus Stein in Phoenix
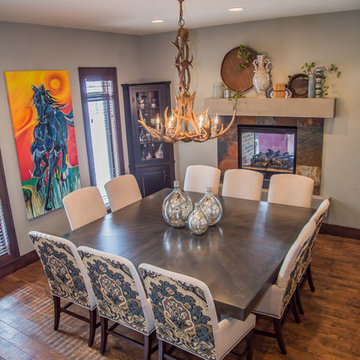
Studio.1328
Rustikales Esszimmer mit beiger Wandfarbe, braunem Holzboden, Tunnelkamin und Kaminumrandung aus Stein in Sonstige
Rustikales Esszimmer mit beiger Wandfarbe, braunem Holzboden, Tunnelkamin und Kaminumrandung aus Stein in Sonstige
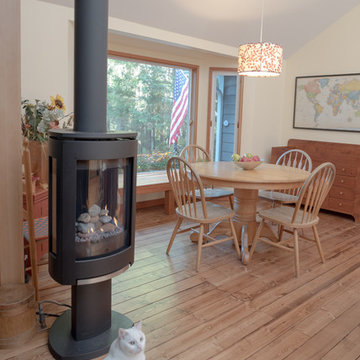
A sleek free standing propane fireplace replaced an oversized gas fireplace that was situated on a wide brick hearth that was very good and tripping people. By removing the hearth the dining area became more spacious and better capable of seating large groups.
Photo by A Kitchen That Works
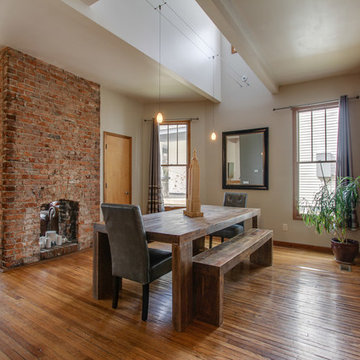
Showcase Photographers
Klassisches Esszimmer mit braunem Holzboden, Tunnelkamin, Kaminumrandung aus Backstein und bunten Wänden in Nashville
Klassisches Esszimmer mit braunem Holzboden, Tunnelkamin, Kaminumrandung aus Backstein und bunten Wänden in Nashville
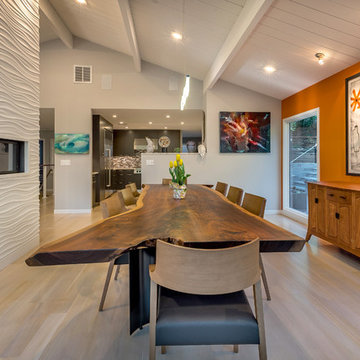
Virtual Imagery 360 Photography
Modernes Esszimmer mit Tunnelkamin in San Francisco
Modernes Esszimmer mit Tunnelkamin in San Francisco

Spacecrafting Photography
Offenes, Geräumiges Klassisches Esszimmer mit weißer Wandfarbe, dunklem Holzboden, Tunnelkamin, Kaminumrandung aus Stein, braunem Boden, Kassettendecke und vertäfelten Wänden in Minneapolis
Offenes, Geräumiges Klassisches Esszimmer mit weißer Wandfarbe, dunklem Holzboden, Tunnelkamin, Kaminumrandung aus Stein, braunem Boden, Kassettendecke und vertäfelten Wänden in Minneapolis
Homes are generally built to monopolize views around living rooms, master bedrooms, and even bathrooms. But what about the dining area? This open concept dining room has panoramic views of Mount Baker and Eagle Mountain Park. The dining area features a front balcony and the large windows bathe the room with sunlight and warmth.
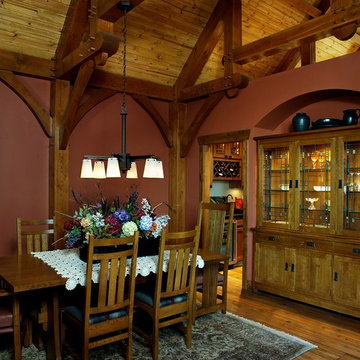
Timberframe homes are Unique. There are challenges with lighting, and air supply, among others. But the warm richness of all the wood cannot be denied! Working from the drawing stage with the architect insured success here.
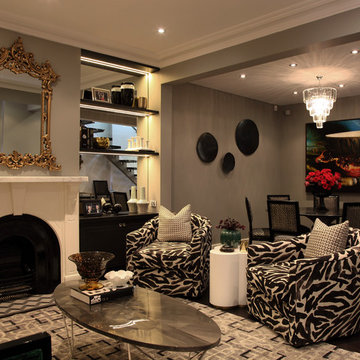
Fabrics, furniture and soft furnishings play a significant role in this lounge/dining to reflect the personality of the home owners. The tub chairs add depth and comfort.
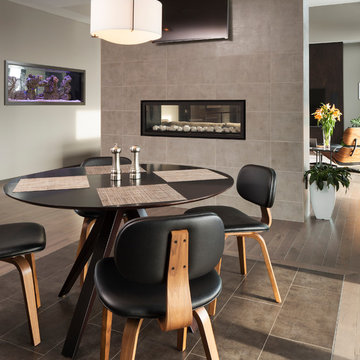
Photo Credit Landmark Photography. This home was designed with entertainment in mind. It has minimal detailing to give that contemporary transitional simplicity. The outdoor living and entertainment takes advantage of the lush wooded back lot. The see through aquarium and fireplace gives each space a feeling of coziness while allowing the open feel desired. In the basement the bar and wine cellar hosts more entertaining possibilities. Across from the bar is a sunken gulf simulator room and Theater. With the ongoing concept of open floor plan guests can communicate from the many exciting spaces in the basement.
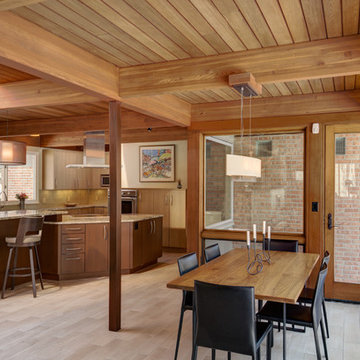
Steve Kuzma
Offenes, Mittelgroßes Retro Esszimmer mit Keramikboden, Tunnelkamin und Kaminumrandung aus Backstein in Detroit
Offenes, Mittelgroßes Retro Esszimmer mit Keramikboden, Tunnelkamin und Kaminumrandung aus Backstein in Detroit
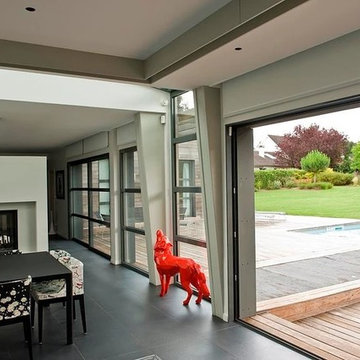
© Robinson architecte
Offenes, Mittelgroßes Modernes Esszimmer mit weißer Wandfarbe, Keramikboden, Tunnelkamin, verputzter Kaminumrandung und schwarzem Boden in Paris
Offenes, Mittelgroßes Modernes Esszimmer mit weißer Wandfarbe, Keramikboden, Tunnelkamin, verputzter Kaminumrandung und schwarzem Boden in Paris
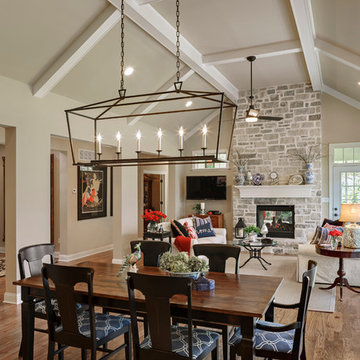
Grand room serves as one main dining / living area. Debbie Franke
Mittelgroßes Klassisches Esszimmer mit beiger Wandfarbe, hellem Holzboden, Tunnelkamin und Kaminumrandung aus Stein in St. Louis
Mittelgroßes Klassisches Esszimmer mit beiger Wandfarbe, hellem Holzboden, Tunnelkamin und Kaminumrandung aus Stein in St. Louis
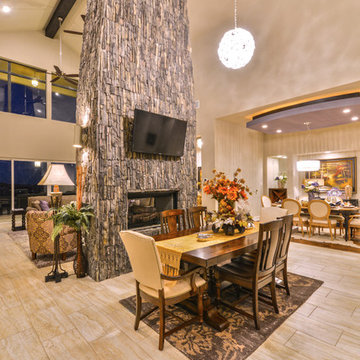
rock fireplace
Klassisches Esszimmer mit beiger Wandfarbe, Porzellan-Bodenfliesen, Tunnelkamin und Kaminumrandung aus Stein in Austin
Klassisches Esszimmer mit beiger Wandfarbe, Porzellan-Bodenfliesen, Tunnelkamin und Kaminumrandung aus Stein in Austin
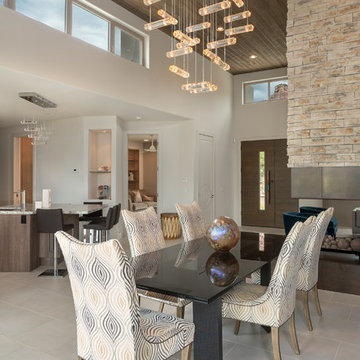
Große Moderne Wohnküche mit Tunnelkamin, weißer Wandfarbe, Porzellan-Bodenfliesen, beigem Boden und Kaminumrandung aus Stein in Phoenix
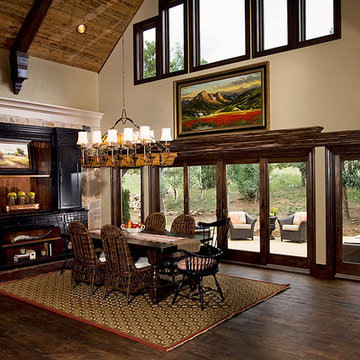
Dining room with double French-wood Gliding Patio doors. Renewal by Andersen custom stains all woodwork to match the rest of your home
Offenes, Geräumiges Klassisches Esszimmer mit beiger Wandfarbe, dunklem Holzboden, Kaminumrandung aus Backstein und Tunnelkamin in Milwaukee
Offenes, Geräumiges Klassisches Esszimmer mit beiger Wandfarbe, dunklem Holzboden, Kaminumrandung aus Backstein und Tunnelkamin in Milwaukee
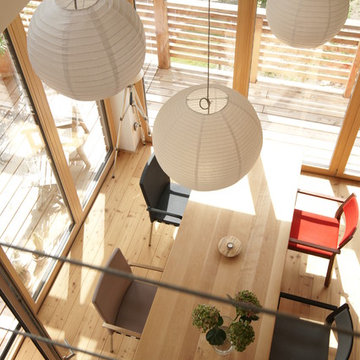
Fotograf: Thomas Drexel
Mittelgroßes, Offenes Modernes Esszimmer mit weißer Wandfarbe, hellem Holzboden, Tunnelkamin, verputzter Kaminumrandung, beigem Boden und freigelegten Dachbalken in Sonstige
Mittelgroßes, Offenes Modernes Esszimmer mit weißer Wandfarbe, hellem Holzboden, Tunnelkamin, verputzter Kaminumrandung, beigem Boden und freigelegten Dachbalken in Sonstige
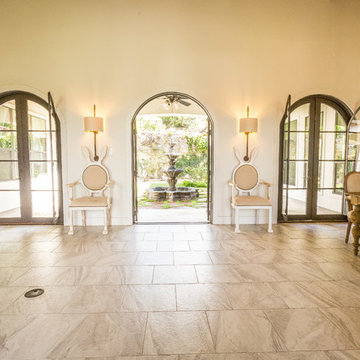
Formal Dining/Living area with custom french iron doors
Großes Mediterranes Esszimmer mit weißer Wandfarbe, Porzellan-Bodenfliesen, Tunnelkamin, Kaminumrandung aus Stein und grauem Boden in Sonstige
Großes Mediterranes Esszimmer mit weißer Wandfarbe, Porzellan-Bodenfliesen, Tunnelkamin, Kaminumrandung aus Stein und grauem Boden in Sonstige
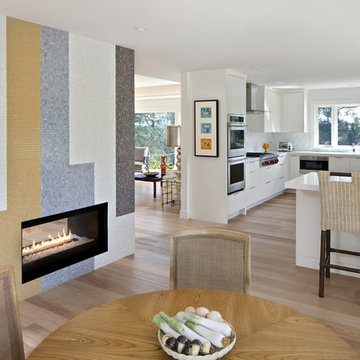
This was a whole house major remodel to open up the foyer, dining, kitchen, and living room areas to accept a new curved staircase, custom built-in bookcases, and two sided view-thru fireplace in this shot. Most notably, the custom glass mosaic fireplace was designed and inspired by LAX int'l arrival terminal tiled mosaic terminal walls designed by artist Charles D. Kratka in the late 50's for the 1961 installation.
Braune Esszimmer mit Tunnelkamin Ideen und Design
9
