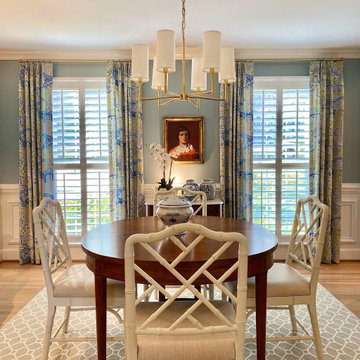Braune Esszimmer mit vertäfelten Wänden Ideen und Design
Suche verfeinern:
Budget
Sortieren nach:Heute beliebt
61 – 80 von 316 Fotos
1 von 3
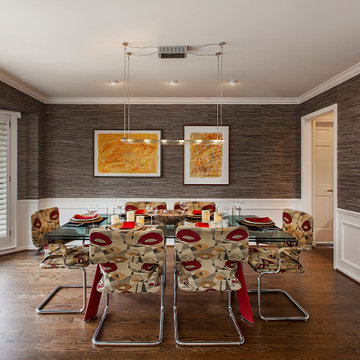
This casually elegant dining room is both sophisticated and comfortable. The stunning paintings are by Michigan artist Linda Ross. The French doors open onto a large deck overlooking a tree-filled vista. To the right is a wet bar leading into a large kitchen.
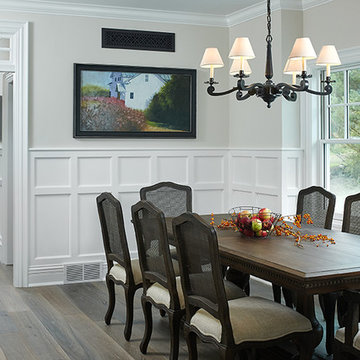
Klassische Wohnküche mit vertäfelten Wänden, grauer Wandfarbe, Vinylboden und buntem Boden
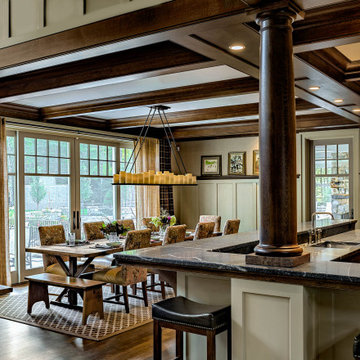
The homeowners of this wanted to create an informal year-round residence for their active family that reflected their love of the outdoors and time spent in ski and camping lodges. The result is a luxurious, yet understated, comfortable kitchen/dining area that exudes a feeling of warmth and relaxation. The open floor plan offers views throughout the first floor, while large picture windows integrate the outdoors and fill the space with light. A door to the three-season room offers easy access to an outdoor kitchen and living area. The dark wood floors, cabinets with natural wood grain, leathered stone counters, and coffered ceilings offer the ambiance of a 19th century mountain lodge, yet this is combined with painted wainscoting and woodwork to brighten and modernize the space. A blue center island in the kitchen adds a fun splash of color, while a gas fireplace and lit upper cabinets adds a cozy feeling. A separate butler’s pantry contains additional refrigeration, storage, and a wine cooler. Challenges included integrating the perimeter cabinetry into the crown moldings and coffered ceilings, so the lines of millwork are aligned through multiple living spaces. In particular, there is a structural steel column on the corner of the raised island around which oak millwork was wrapped to match the living room columns. Another challenge was concealing second floor plumbing in the beams of the coffered ceiling.

Spacecrafting Photography
Offenes, Geräumiges Klassisches Esszimmer mit weißer Wandfarbe, dunklem Holzboden, Tunnelkamin, Kaminumrandung aus Stein, braunem Boden, Kassettendecke und vertäfelten Wänden in Minneapolis
Offenes, Geräumiges Klassisches Esszimmer mit weißer Wandfarbe, dunklem Holzboden, Tunnelkamin, Kaminumrandung aus Stein, braunem Boden, Kassettendecke und vertäfelten Wänden in Minneapolis
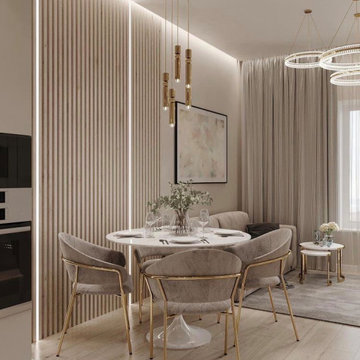
Offenes, Großes Modernes Esszimmer ohne Kamin mit beiger Wandfarbe, Laminat, braunem Boden und vertäfelten Wänden in Melbourne
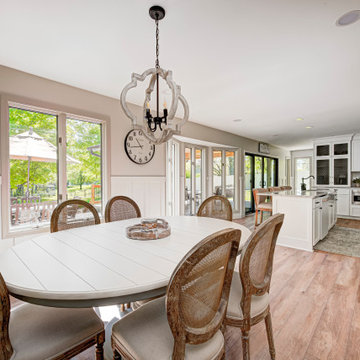
This elegant home remodel created a bright, transitional farmhouse charm, replacing the old, cramped setup with a functional, family-friendly design.
In the dining area adjacent to the kitchen, an elegant oval table takes center stage, surrounded by beautiful chairs and a stunning lighting fixture, creating an inviting atmosphere for family gatherings and meals.
---Project completed by Wendy Langston's Everything Home interior design firm, which serves Carmel, Zionsville, Fishers, Westfield, Noblesville, and Indianapolis.
For more about Everything Home, see here: https://everythinghomedesigns.com/

Geschlossenes, Großes Klassisches Esszimmer mit weißer Wandfarbe, braunem Holzboden, Kamin, gefliester Kaminumrandung, braunem Boden, Kassettendecke und vertäfelten Wänden in New York

With two teen daughters, a one bathroom house isn’t going to cut it. In order to keep the peace, our clients tore down an existing house in Richmond, BC to build a dream home suitable for a growing family. The plan. To keep the business on the main floor, complete with gym and media room, and have the bedrooms on the upper floor to retreat to for moments of tranquility. Designed in an Arts and Crafts manner, the home’s facade and interior impeccably flow together. Most of the rooms have craftsman style custom millwork designed for continuity. The highlight of the main floor is the dining room with a ridge skylight where ship-lap and exposed beams are used as finishing touches. Large windows were installed throughout to maximize light and two covered outdoor patios built for extra square footage. The kitchen overlooks the great room and comes with a separate wok kitchen. You can never have too many kitchens! The upper floor was designed with a Jack and Jill bathroom for the girls and a fourth bedroom with en-suite for one of them to move to when the need presents itself. Mom and dad thought things through and kept their master bedroom and en-suite on the opposite side of the floor. With such a well thought out floor plan, this home is sure to please for years to come.
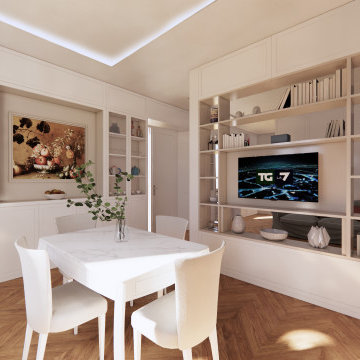
Mittelgroßes Klassisches Esszimmer mit weißer Wandfarbe, braunem Holzboden, gelbem Boden, eingelassener Decke und vertäfelten Wänden in Mailand
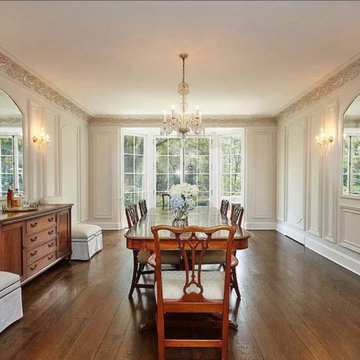
Geschlossenes, Großes Klassisches Esszimmer mit weißer Wandfarbe, dunklem Holzboden, braunem Boden und vertäfelten Wänden in New York
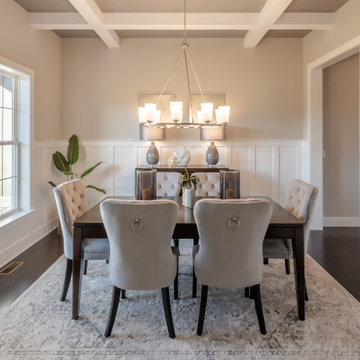
This 2-story home includes a 3- car garage with mudroom entry, an inviting front porch with decorative posts, and a screened-in porch. The home features an open floor plan with 10’ ceilings on the 1st floor and impressive detailing throughout. A dramatic 2-story ceiling creates a grand first impression in the foyer, where hardwood flooring extends into the adjacent formal dining room elegant coffered ceiling accented by craftsman style wainscoting and chair rail. Just beyond the Foyer, the great room with a 2-story ceiling, the kitchen, breakfast area, and hearth room share an open plan. The spacious kitchen includes that opens to the breakfast area, quartz countertops with tile backsplash, stainless steel appliances, attractive cabinetry with crown molding, and a corner pantry. The connecting hearth room is a cozy retreat that includes a gas fireplace with stone surround and shiplap. The floor plan also includes a study with French doors and a convenient bonus room for additional flexible living space. The first-floor owner’s suite boasts an expansive closet, and a private bathroom with a shower, freestanding tub, and double bowl vanity. On the 2nd floor is a versatile loft area overlooking the great room, 2 full baths, and 3 bedrooms with spacious closets.
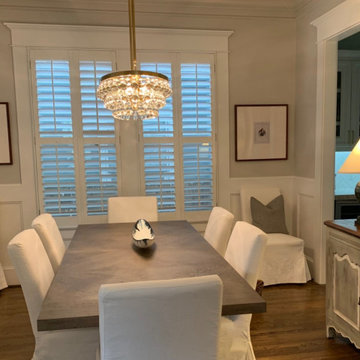
A matching chandelier to the library gives bling and cohesion to the front rooms of this bungalow. Slipcover chairs are washable so that the toddler is always welcome in this room. A French cabinet and custom lamps add additional interest and light. Original wainscoting was preserved to keep the authenticity of the arts and crafts home.
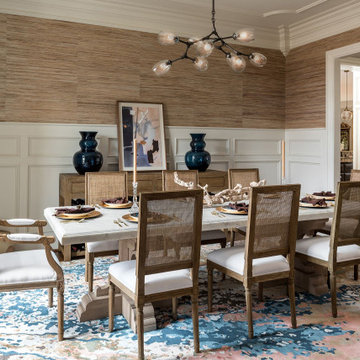
Klassisches Esszimmer mit brauner Wandfarbe, dunklem Holzboden, braunem Boden, vertäfelten Wänden und Tapetenwänden in Minneapolis
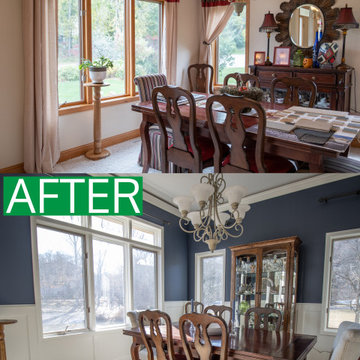
We brought this 17 year old formal dining room into the year 2020! We added the wainscoting and enameled it white for a fresh formal look. We also enameled the existing trim and replaced the carpet. Now this homeowner can dine with family and friends in style!
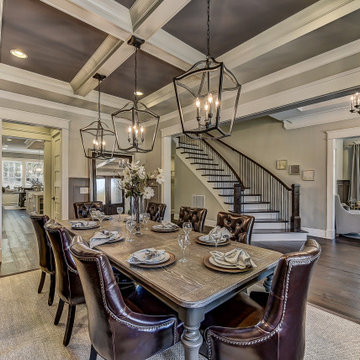
A formal dining room in Charlotte with dark hardwood floors, gray wainscoting, beige walls, and a coffered ceiling.
Großes Klassisches Esszimmer mit beiger Wandfarbe, dunklem Holzboden, Kassettendecke und vertäfelten Wänden in Charlotte
Großes Klassisches Esszimmer mit beiger Wandfarbe, dunklem Holzboden, Kassettendecke und vertäfelten Wänden in Charlotte
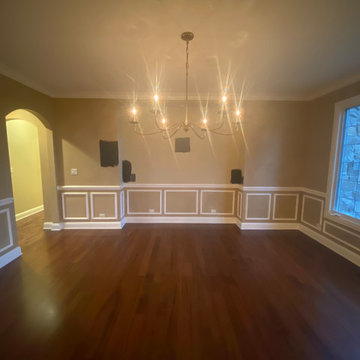
Dining Room Before Services Before Photo
Geschlossenes, Großes Klassisches Esszimmer ohne Kamin mit beiger Wandfarbe, dunklem Holzboden, Kaminumrandung aus Backstein, braunem Boden, Holzdecke und vertäfelten Wänden in Chicago
Geschlossenes, Großes Klassisches Esszimmer ohne Kamin mit beiger Wandfarbe, dunklem Holzboden, Kaminumrandung aus Backstein, braunem Boden, Holzdecke und vertäfelten Wänden in Chicago
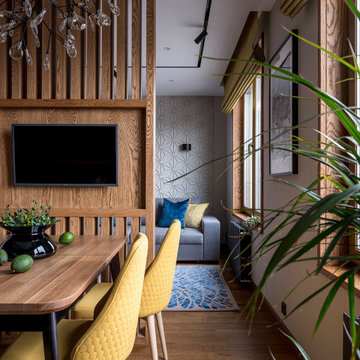
Mittelgroße Moderne Wohnküche mit grauer Wandfarbe, braunem Holzboden, braunem Boden, Deckengestaltungen und vertäfelten Wänden
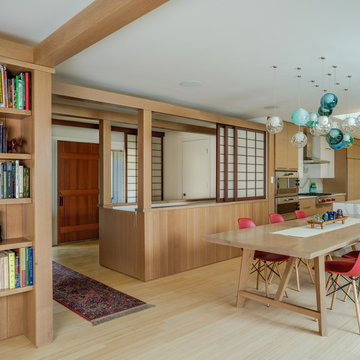
Modern Japanese inspired kitchen/ dining area with bamboo flooring and wainscot
Geräumige Moderne Wohnküche mit beiger Wandfarbe, Bambusparkett, beigem Boden, freigelegten Dachbalken und vertäfelten Wänden in Wilmington
Geräumige Moderne Wohnküche mit beiger Wandfarbe, Bambusparkett, beigem Boden, freigelegten Dachbalken und vertäfelten Wänden in Wilmington
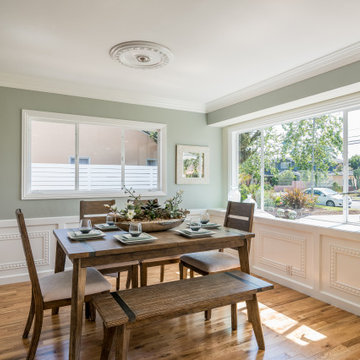
Offenes, Mittelgroßes Country Esszimmer mit grüner Wandfarbe, braunem Holzboden, Kamin, Kaminumrandung aus Backstein und vertäfelten Wänden in Orange County
Braune Esszimmer mit vertäfelten Wänden Ideen und Design
4
