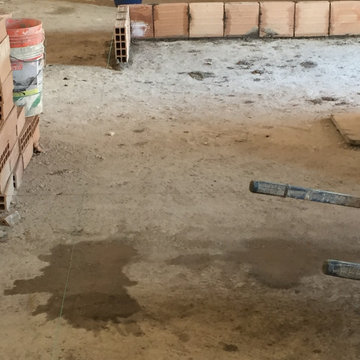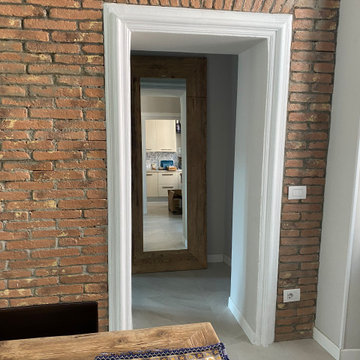Braune Esszimmer mit Ziegelwänden Ideen und Design
Suche verfeinern:
Budget
Sortieren nach:Heute beliebt
121 – 140 von 198 Fotos
1 von 3
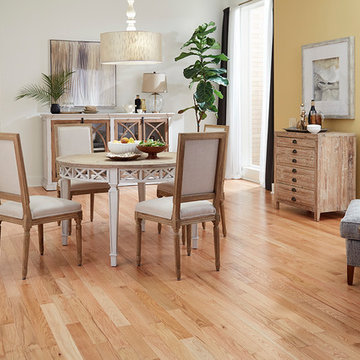
Offenes Esszimmer mit beiger Wandfarbe, hellem Holzboden, beigem Boden und Ziegelwänden in Raleigh
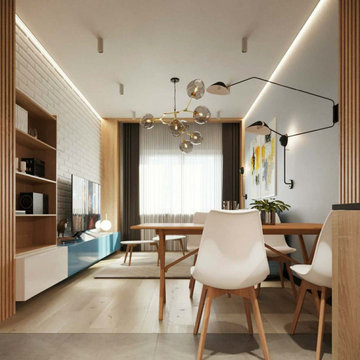
Современный ремонт двухкомнатной квартиры 52 м2
Offenes, Mittelgroßes Modernes Esszimmer ohne Kamin mit weißer Wandfarbe, Laminat, beigem Boden und Ziegelwänden in Moskau
Offenes, Mittelgroßes Modernes Esszimmer ohne Kamin mit weißer Wandfarbe, Laminat, beigem Boden und Ziegelwänden in Moskau
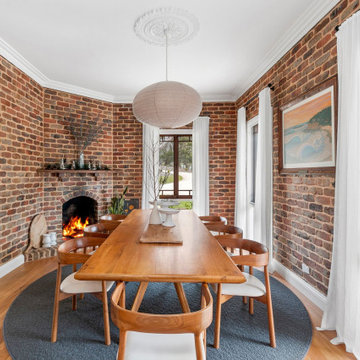
Großes Landhaus Esszimmer mit hellem Holzboden, Kamin, Kaminumrandung aus Backstein und Ziegelwänden in Geelong
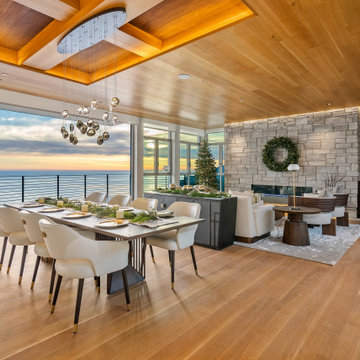
Offenes, Großes Modernes Esszimmer mit beiger Wandfarbe, hellem Holzboden, Kamin, Kaminumrandung aus Backstein, braunem Boden, Holzdecke und Ziegelwänden in San Luis Obispo
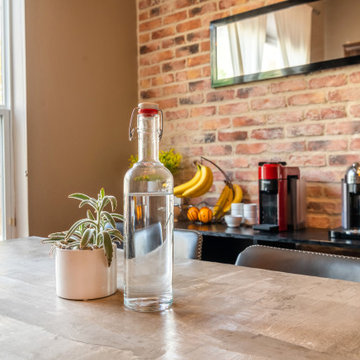
We painted the cabinets, installed the brick veneer, installed the Edison light, painted all the trim and doors throughout the house, and also installed new faucets in all the bathrooms.
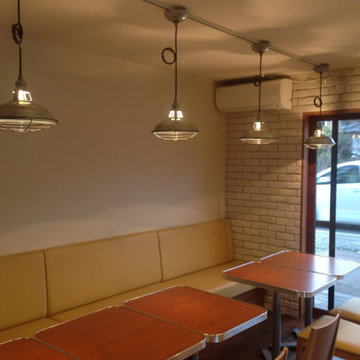
Kleine Nordische Wohnküche mit weißer Wandfarbe, Vinylboden, braunem Boden, Tapetendecke und Ziegelwänden in Sonstige
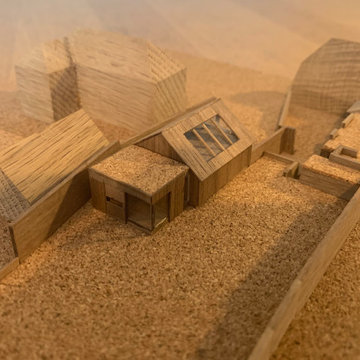
Studio B.a.d where appointed in September 2019 to undertake a detailed feasibility study of Holly Cottage a listed house which sits in Meonstoke High street in the heart of the South Downs national park
The feasibility study was commissioned to review how the existing house is used by the family and how it might accommodate, the extended family members and how it responds to the garden and immediate landscape. The feasibility study is a strategic exercise in reviewing the key requirement's of the family and the wider opportunities, to exploit the potential of the site and beautiful garden. Its also an opportunity to create greater flexibility within the the plan layout and its relationship to the garden and maximizing long views looking East down the mature garden, lined with flint walls.
The design strategy has been to review and respond to the existing conditions, which currently exist within both the house and the landscape. The challenge has been to look at a number of design ideas, which have been presented to the conservation officer, in detailed dialogue to establish a positive process.
Studio B.a.d along with our Heritage and planning consultant experts, entered into a series of pre application discussions, working through a number of sketch proposals, reaching successful common ground with the South Downs national park.
A series of options where carefully created, considered and presented, to look at the type of form, material and detailed composition of the various extensions. The response has been to the existing situation of the sensitive nature of the local vernacular. These options seek to address the excellent position the house holds, with regards to solar orientation. So the options have sought to maximize both the wonderful long views across the site whilst looking to harness the opportunities for a new stand alone annex and study / office space..
As well as the elevational treatments, being carefully considered, with the use of local brick and stained timber. There has been an element of exploiting and opening up the current floor plan condition around the kitchen, to open up views to the flint lined garden.
The final proposal submitted for planning has sought at all levels, to engage with the garden, by looking to open up possibilities for the various spaces to exploit the mature surrounding landscape and its relationship to the house and new extension, annex, garage and home office / study.
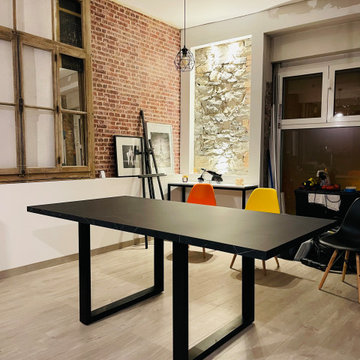
Création d’une table à manger grand format en coloris marbre Noir avec pied en acier Noir mat / Dimensions : 2m x 1m / idéal pour 6 personnes, possibilité de faire des modeles pour 4, 8 ou même 10 personnes sur demande / plus de 200 coloris disponible pour les plateaux et jusqu’a 5 coloris de pieds différents pour créer LA table qui s’integrera parfaitement à VOTRE intérieur.
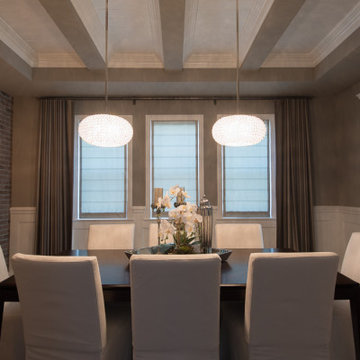
Beautiful Roman shades and custom drapes add softness to this dining room. They pair beautifully with the softness of the dining room chairs in an otherwise hard room. Love the beautifully filtered light through the closed Roman shades that also provide privacy and insultation.
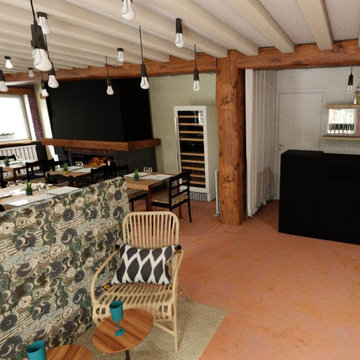
J'ai réalisé un plan 3D afin que mes clients puissent se rendre compte de ce à quoi allait ressembler le restaurant après rénovation.
Il était nécessaire qu'ils puissent avoir une vue d'ensemble avant de se lancer dans les travaux.
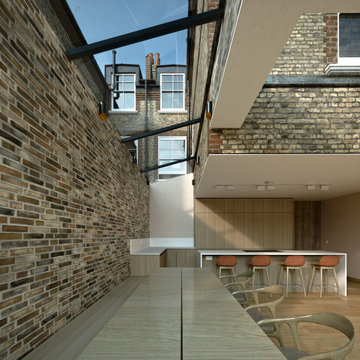
Mittelgroße Moderne Wohnküche ohne Kamin mit rosa Wandfarbe, hellem Holzboden, gelbem Boden, eingelassener Decke und Ziegelwänden in London
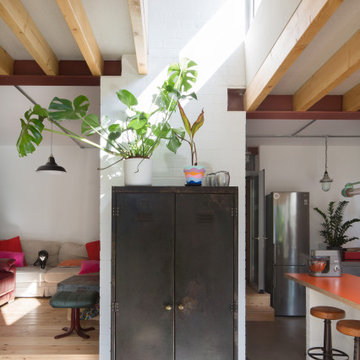
Clerestory window over the living-dining room
Mittelgroße Industrial Wohnküche mit weißer Wandfarbe, Betonboden, grauem Boden, freigelegten Dachbalken und Ziegelwänden in London
Mittelgroße Industrial Wohnküche mit weißer Wandfarbe, Betonboden, grauem Boden, freigelegten Dachbalken und Ziegelwänden in London
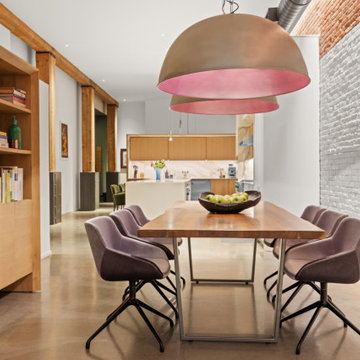
Offenes, Mittelgroßes Retro Esszimmer ohne Kamin mit weißer Wandfarbe, Betonboden, grauem Boden und Ziegelwänden in New York
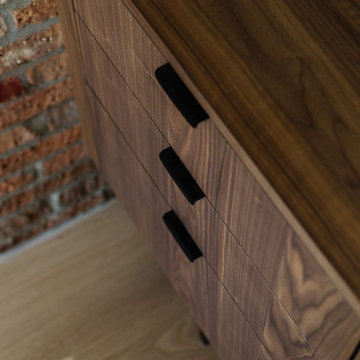
Black handles
Große Moderne Wohnküche mit brauner Wandfarbe, hellem Holzboden und Ziegelwänden in Montreal
Große Moderne Wohnküche mit brauner Wandfarbe, hellem Holzboden und Ziegelwänden in Montreal
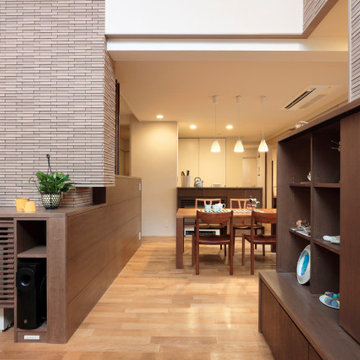
ダイニングの向こうに対面型キッチン。
Offenes, Großes Skandinavisches Esszimmer mit weißer Wandfarbe, braunem Holzboden, braunem Boden, Tapetendecke und Ziegelwänden in Tokio
Offenes, Großes Skandinavisches Esszimmer mit weißer Wandfarbe, braunem Holzboden, braunem Boden, Tapetendecke und Ziegelwänden in Tokio
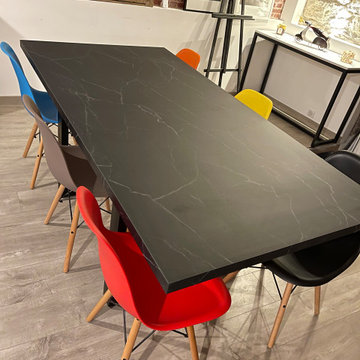
Création d’une table à manger grand format en coloris marbre Noir avec pied en acier Noir mat / Dimensions : 2m x 1m / idéal pour 6 personnes, possibilité de faire des modeles pour 4, 8 ou même 10 personnes sur demande / plus de 200 coloris disponible pour les plateaux et jusqu’a 5 coloris de pieds différents pour créer LA table qui s’integrera parfaitement à VOTRE intérieur.
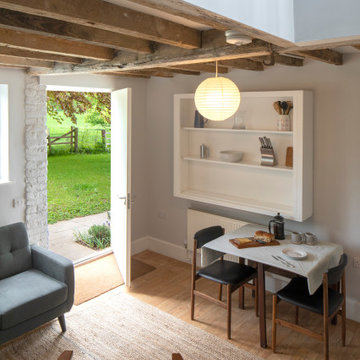
Kleine Rustikale Wohnküche mit weißer Wandfarbe, hellem Holzboden, beigem Boden, freigelegten Dachbalken und Ziegelwänden

Wohnküche mit weißer Wandfarbe, dunklem Holzboden, Tunnelkamin, Kaminumrandung aus gestapelten Steinen, braunem Boden, Holzdielendecke und Ziegelwänden in Chicago
Braune Esszimmer mit Ziegelwänden Ideen und Design
7
