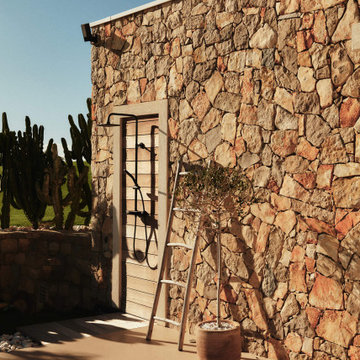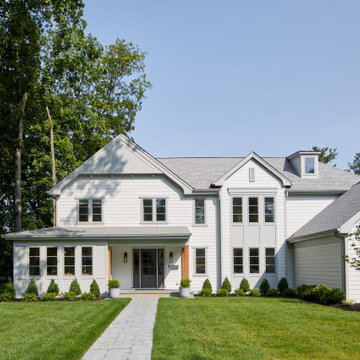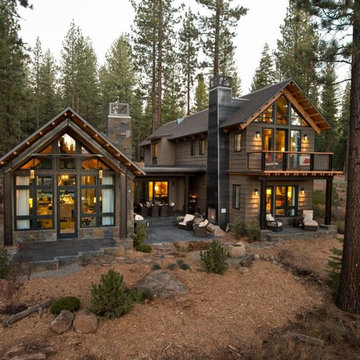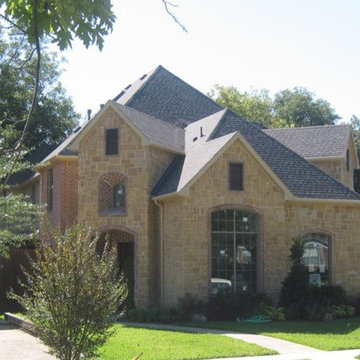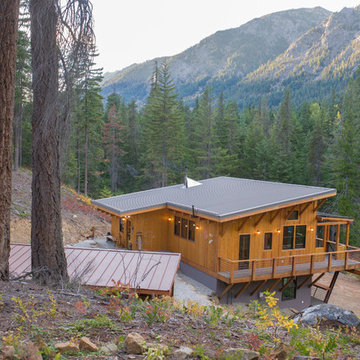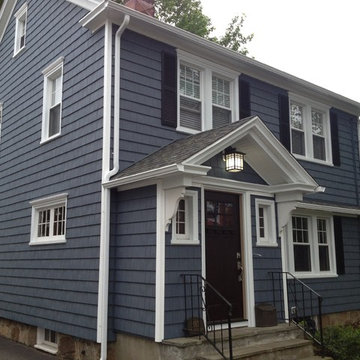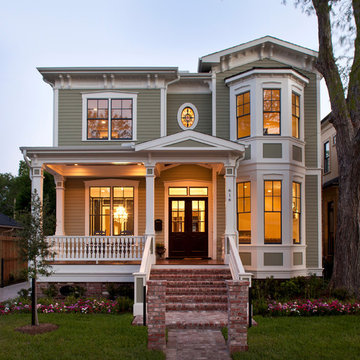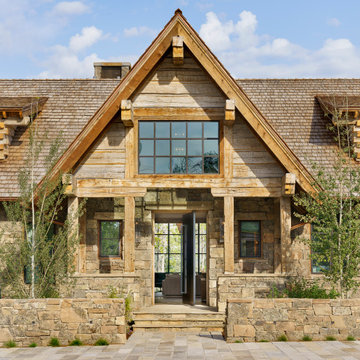Braune, Graue Häuser Ideen und Design
Suche verfeinern:
Budget
Sortieren nach:Heute beliebt
1 – 20 von 163.614 Fotos
1 von 3
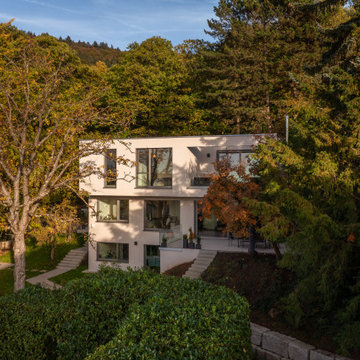
Haus in zweiter Reihe, erschwerte Anlieferung, Aufstockung in Holzbauweise, mineralisch, Wohnen am Waldrand
Modernes Hanghaus in Frankfurt am Main
Modernes Hanghaus in Frankfurt am Main

Großes, Zweistöckiges Modernes Containerhaus mit Metallfassade, schwarzer Fassadenfarbe, Satteldach, Blechdach, schwarzem Dach und Verschalung in Sonstige

Michele Lee Wilson
Großes, Dreistöckiges Rustikales Haus mit brauner Fassadenfarbe und Satteldach in San Francisco
Großes, Dreistöckiges Rustikales Haus mit brauner Fassadenfarbe und Satteldach in San Francisco

Photographer: Will Keown
Zweistöckiges, Großes Klassisches Einfamilienhaus mit blauer Fassadenfarbe, Satteldach und Schindeldach in Sonstige
Zweistöckiges, Großes Klassisches Einfamilienhaus mit blauer Fassadenfarbe, Satteldach und Schindeldach in Sonstige
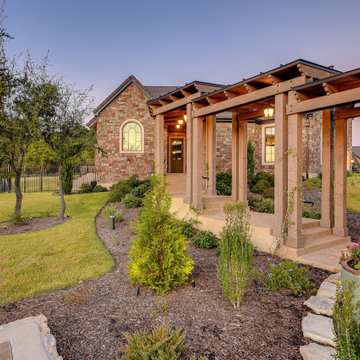
This entry’s design was inspired by the feel of an English manor. The challenge with a large home-site was creating a home design including multiple buildings and outdoor structures that flowed together and felt cohesive. The main function of the outdoor living space was to address this challenge.
• The home includes a main house, guest house, outdoor leaving area, gazebo, and separate garage connected by trellised walkways. Large concrete tiles separated by grass create walkways between focal points. A large rock wall with focal niches balances the guest house.
• A trellised pathway connects the main house with separate outbuildings.
• A long wading pool is anchored by a stone wall points the way to a scenic outdoor living area.
• A covered living area was designed on the edge of the property to take advantage of the stunning views and tie the guest house and pool together. A rectangular open firepit gives guests a stunning setting in which to relax.
• Rock pathways and gardens edge the property, uniting and connecting the various spaces.
• Landscape lighting adds to the overall glow setting off the old world setting.
• Each living area was designed to connect and flow with the overall design while taking advantage of the spectacular views.
• For a complete tour of this property: http://epprighthomes.com/videos/12th-century-manor-house/

Who lives there: Asha Mevlana and her Havanese dog named Bali
Location: Fayetteville, Arkansas
Size: Main house (400 sq ft), Trailer (160 sq ft.), 1 loft bedroom, 1 bath
What sets your home apart: The home was designed specifically for my lifestyle.
My inspiration: After reading the book, "The Life Changing Magic of Tidying," I got inspired to just live with things that bring me joy which meant scaling down on everything and getting rid of most of my possessions and all of the things that I had accumulated over the years. I also travel quite a bit and wanted to live with just what I needed.
About the house: The L-shaped house consists of two separate structures joined by a deck. The main house (400 sq ft), which rests on a solid foundation, features the kitchen, living room, bathroom and loft bedroom. To make the small area feel more spacious, it was designed with high ceilings, windows and two custom garage doors to let in more light. The L-shape of the deck mirrors the house and allows for the two separate structures to blend seamlessly together. The smaller "amplified" structure (160 sq ft) is built on wheels to allow for touring and transportation. This studio is soundproof using recycled denim, and acts as a recording studio/guest bedroom/practice area. But it doesn't just look like an amp, it actually is one -- just plug in your instrument and sound comes through the front marine speakers onto the expansive deck designed for concerts.
My favorite part of the home is the large kitchen and the expansive deck that makes the home feel even bigger. The deck also acts as a way to bring the community together where local musicians perform. I love having a the amp trailer as a separate space to practice music. But I especially love all the light with windows and garage doors throughout.
Design team: Brian Crabb (designer), Zack Giffin (builder, custom furniture) Vickery Construction (builder) 3 Volve Construction (builder)
Design dilemmas: Because the city wasn’t used to having tiny houses there were certain rules that didn’t quite make sense for a tiny house. I wasn’t allowed to have stairs leading up to the loft, only ladders were allowed. Since it was built, the city is beginning to revisit some of the old rules and hopefully things will be changing.
Photo cred: Don Shreve
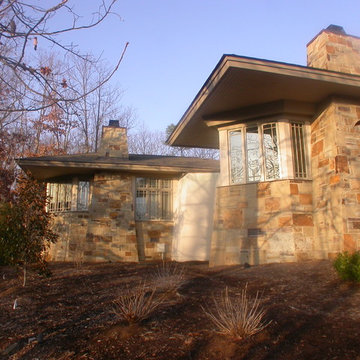
loosely based on Frank Lloyd Wright's Robie House, prow ends like two ships passing, deep overhangs, great window bays
Steven Clipp, AIA
Geräumiges, Einstöckiges Uriges Haus mit Steinfassade, beiger Fassadenfarbe und Walmdach in Raleigh
Geräumiges, Einstöckiges Uriges Haus mit Steinfassade, beiger Fassadenfarbe und Walmdach in Raleigh
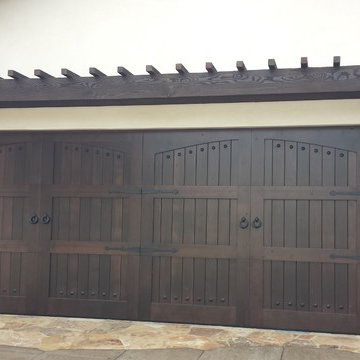
Mittelgroßes, Einstöckiges Mediterranes Einfamilienhaus mit Putzfassade, weißer Fassadenfarbe, Satteldach und Ziegeldach in Orange County

The Cleveland Park neighborhood of Washington, D.C boasts some of the most beautiful and well maintained bungalows of the late 19th century. Residential streets are distinguished by the most significant craftsman icon, the front porch.
Porter Street Bungalow was different. The stucco walls on the right and left side elevations were the first indication of an original bungalow form. Yet the swooping roof, so characteristic of the period, was terminated at the front by a first floor enclosure that had almost no penetrations and presented an unwelcoming face. Original timber beams buried within the enclosed mass provided the
only fenestration where they nudged through. The house,
known affectionately as ‘the bunker’, was in serious need of
a significant renovation and restoration.
A young couple purchased the house over 10 years ago as
a first home. As their family grew and professional lives
matured the inadequacies of the small rooms and out of date systems had to be addressed. The program called to significantly enlarge the house with a major new rear addition. The completed house had to fulfill all of the requirements of a modern house: a reconfigured larger living room, new shared kitchen and breakfast room and large family room on the first floor and three modified bedrooms and master suite on the second floor.
Front photo by Hoachlander Davis Photography.
All other photos by Prakash Patel.

Linda Oyama Bryan, photograper
Stone and Stucco French Provincial with arch top white oak front door and limestone front entry. Asphalt and brick paver driveway and bluestone front walkway.

2400 SF Ranch with all the detail! Built on 12 wooded acres in Tyrone Twp. Livingston County Michigan. This home features Board and Batten siding with Grey Stone accents with a Black Roof. Black beams highlight the Tongue and Groove stained vaulted ceiling in the Living Room and Master Bedroom. White Kitchen with Black granite countertops, Custom bathrooms and LVP flooring throughout make this home a show stopper!
Braune, Graue Häuser Ideen und Design
1

