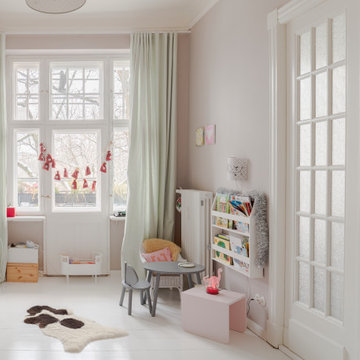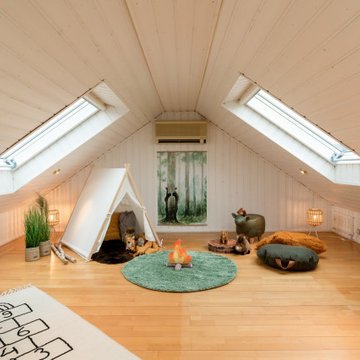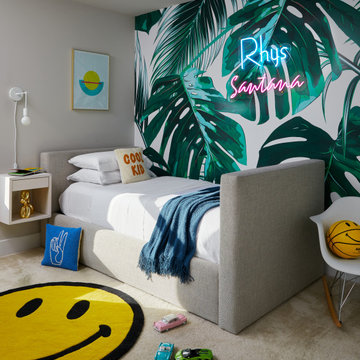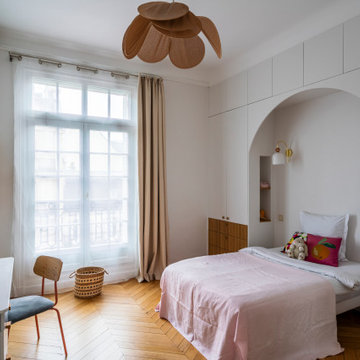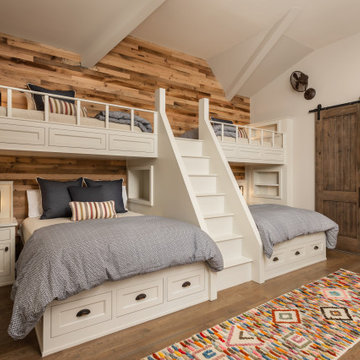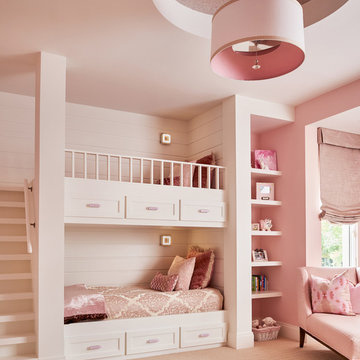Braune, Graue Kinderzimmer Ideen und Design
Suche verfeinern:
Budget
Sortieren nach:Heute beliebt
1 – 20 von 48.470 Fotos
1 von 3

Jonathan Raith Inc. - Builder
Sam Oberter - Photography
Mittelgroßes, Neutrales Klassisches Kinderzimmer mit Schlafplatz und weißer Wandfarbe in Boston
Mittelgroßes, Neutrales Klassisches Kinderzimmer mit Schlafplatz und weißer Wandfarbe in Boston
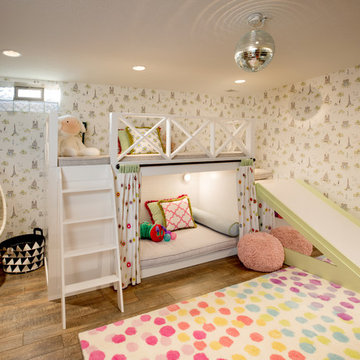
Klassisches Mädchenzimmer mit Schlafplatz, dunklem Holzboden und braunem Boden in Kolumbus
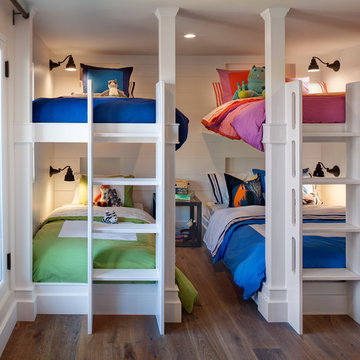
Brady Architectural Photography
Neutrales, Mittelgroßes Maritimes Kinderzimmer mit Schlafplatz, weißer Wandfarbe und braunem Holzboden in San Diego
Neutrales, Mittelgroßes Maritimes Kinderzimmer mit Schlafplatz, weißer Wandfarbe und braunem Holzboden in San Diego

Architecture, Construction Management, Interior Design, Art Curation & Real Estate Advisement by Chango & Co.
Construction by MXA Development, Inc.
Photography by Sarah Elliott
See the home tour feature in Domino Magazine

David Patterson Photography
Mittelgroßes, Neutrales Rustikales Kinderzimmer mit weißer Wandfarbe, Teppichboden, Schlafplatz und grauem Boden in Denver
Mittelgroßes, Neutrales Rustikales Kinderzimmer mit weißer Wandfarbe, Teppichboden, Schlafplatz und grauem Boden in Denver
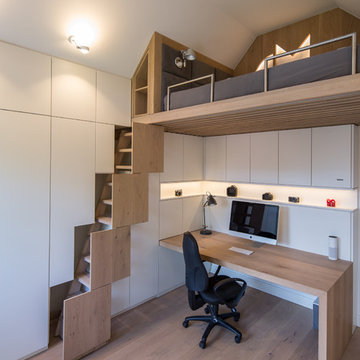
Jan Meier
Neutrales, Kleines Modernes Jugendzimmer mit weißer Wandfarbe, braunem Holzboden und braunem Boden in Bremen
Neutrales, Kleines Modernes Jugendzimmer mit weißer Wandfarbe, braunem Holzboden und braunem Boden in Bremen
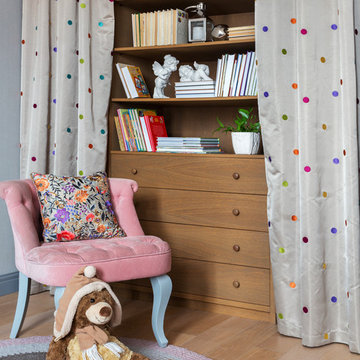
foto: Anton Likhtarovich
Mittelgroßes Modernes Mädchenzimmer mit grauer Wandfarbe, hellem Holzboden und beigem Boden in Moskau
Mittelgroßes Modernes Mädchenzimmer mit grauer Wandfarbe, hellem Holzboden und beigem Boden in Moskau
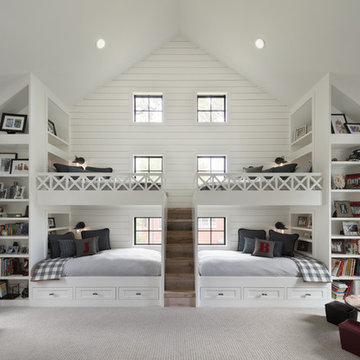
David Lauer
Country Kinderzimmer mit Schlafplatz, weißer Wandfarbe, Teppichboden und beigem Boden in Denver
Country Kinderzimmer mit Schlafplatz, weißer Wandfarbe, Teppichboden und beigem Boden in Denver

Builder: Falcon Custom Homes
Interior Designer: Mary Burns - Gallery
Photographer: Mike Buck
A perfectly proportioned story and a half cottage, the Farfield is full of traditional details and charm. The front is composed of matching board and batten gables flanking a covered porch featuring square columns with pegged capitols. A tour of the rear façade reveals an asymmetrical elevation with a tall living room gable anchoring the right and a low retractable-screened porch to the left.
Inside, the front foyer opens up to a wide staircase clad in horizontal boards for a more modern feel. To the left, and through a short hall, is a study with private access to the main levels public bathroom. Further back a corridor, framed on one side by the living rooms stone fireplace, connects the master suite to the rest of the house. Entrance to the living room can be gained through a pair of openings flanking the stone fireplace, or via the open concept kitchen/dining room. Neutral grey cabinets featuring a modern take on a recessed panel look, line the perimeter of the kitchen, framing the elongated kitchen island. Twelve leather wrapped chairs provide enough seating for a large family, or gathering of friends. Anchoring the rear of the main level is the screened in porch framed by square columns that match the style of those found at the front porch. Upstairs, there are a total of four separate sleeping chambers. The two bedrooms above the master suite share a bathroom, while the third bedroom to the rear features its own en suite. The fourth is a large bunkroom above the homes two-stall garage large enough to host an abundance of guests.
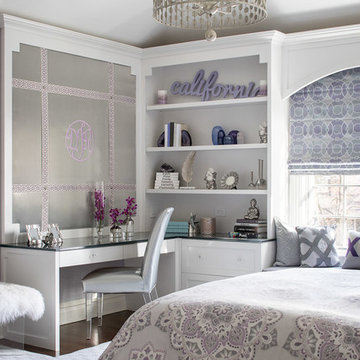
Christian Garibaldi
Mittelgroßes Klassisches Kinderzimmer mit lila Wandfarbe, Schlafplatz, dunklem Holzboden und braunem Boden in New York
Mittelgroßes Klassisches Kinderzimmer mit lila Wandfarbe, Schlafplatz, dunklem Holzboden und braunem Boden in New York
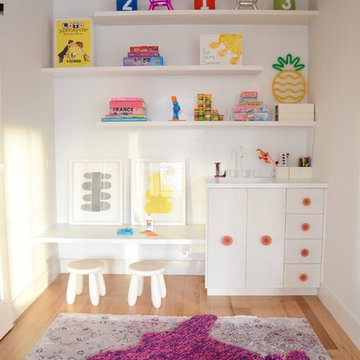
DENISE DAVIES
Mittelgroßes Modernes Mädchenzimmer mit Spielecke, weißer Wandfarbe, hellem Holzboden und beigem Boden in New York
Mittelgroßes Modernes Mädchenzimmer mit Spielecke, weißer Wandfarbe, hellem Holzboden und beigem Boden in New York
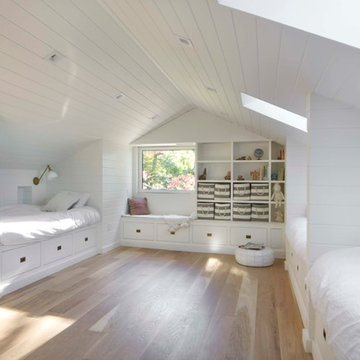
Großes, Neutrales Landhausstil Kinderzimmer mit Schlafplatz, weißer Wandfarbe und hellem Holzboden in New York
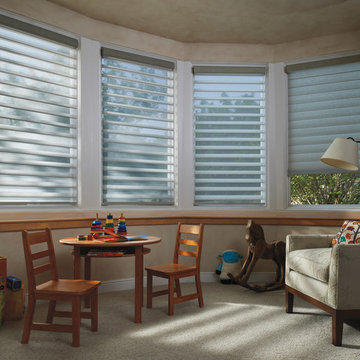
Mittelgroßes, Neutrales Klassisches Kinderzimmer mit Spielecke, beiger Wandfarbe, Teppichboden und beigem Boden in New York
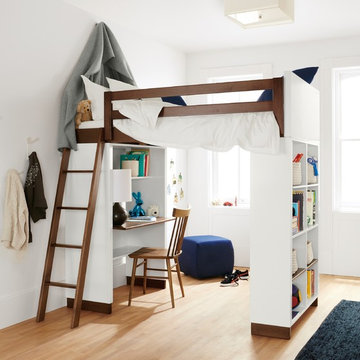
Made by a family-owned company in New York, the Moda loft brings modern, functional design to kids' furniture. It features a clever, space-efficient design with multiple desk and bookcase storage options. Crafted from solid maple and durable MDF, you can choose from wood finishes and an array of bright colors. Our Moda loft beds meet or exceed all U.S. government safety standards, as well as CPSC requirements and ASTM standards.
Braune, Graue Kinderzimmer Ideen und Design
1
