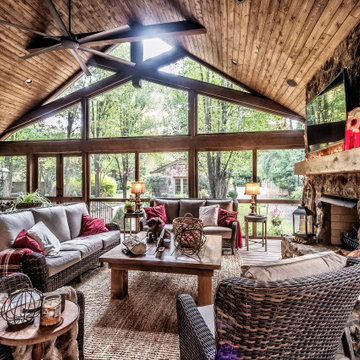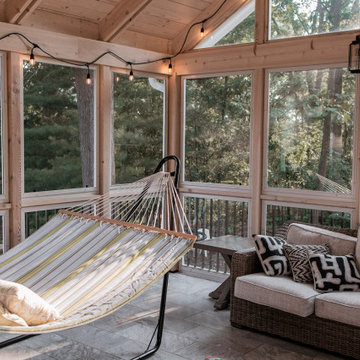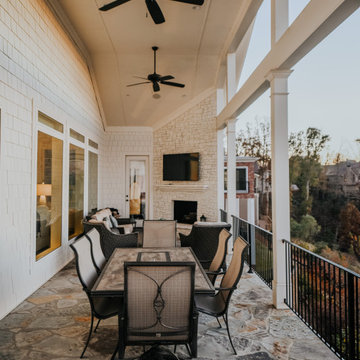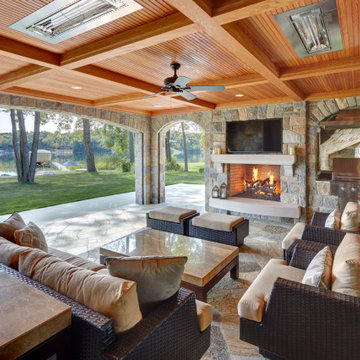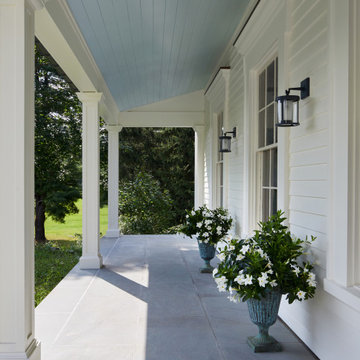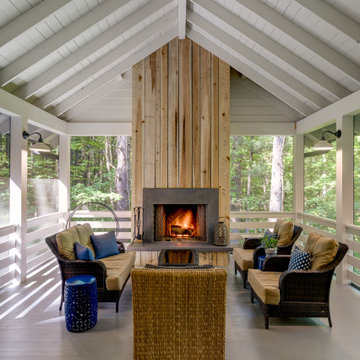Braune, Graue Veranda Ideen und Design
Suche verfeinern:
Budget
Sortieren nach:Heute beliebt
1 – 20 von 34.261 Fotos
1 von 3

Georgia Coast Design & Construction - Southern Living Custom Builder Showcase Home at St. Simons Island, GA
Built on a one-acre, lakefront lot on the north end of St. Simons Island, the Southern Living Custom Builder Showcase Home is characterized as Old World European featuring exterior finishes of Mosstown brick and Old World stucco, Weathered Wood colored designer shingles, cypress beam accents and a handcrafted Mahogany door.
Inside the three-bedroom, 2,400-square-foot showcase home, Old World rustic and modern European style blend with high craftsmanship to create a sense of timeless quality, stability, and tranquility. Behind the scenes, energy efficient technologies combine with low maintenance materials to create a home that is economical to maintain for years to come. The home's open floor plan offers a dining room/kitchen/great room combination with an easy flow for entertaining or family interaction. The interior features arched doorways, textured walls and distressed hickory floors.

Mittelgroßes, Überdachtes Country Veranda im Vorgarten mit Dielen und Beleuchtung in Richmond

Renovated outdoor patio with new flooring, furnishings upholstery, pass through window, and skylight. Design by Petrie Point Interior Design.
Lorin Klaris Photography
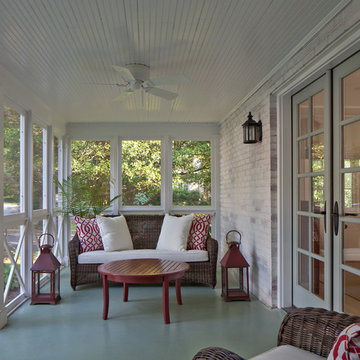
Screen porch was rebuilt with new wood pilasters, rails, trim, ceiling fan, lighting, and new French doors connecting it to dining room.
Photo by Allen Russ
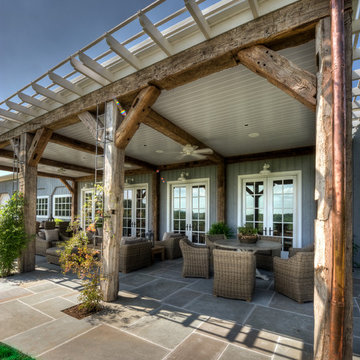
Reclaimed original patina hand hewn
© Carolina Timberworks
Überdachte, Mittelgroße Urige Veranda neben dem Haus mit Kübelpflanzen und Natursteinplatten in Charlotte
Überdachte, Mittelgroße Urige Veranda neben dem Haus mit Kübelpflanzen und Natursteinplatten in Charlotte

Legacy Custom Homes, Inc
Toblesky-Green Architects
Kelly Nutt Designs
Überdachtes, Mittelgroßes Klassisches Veranda im Vorgarten mit Natursteinplatten und Beleuchtung in Orange County
Überdachtes, Mittelgroßes Klassisches Veranda im Vorgarten mit Natursteinplatten und Beleuchtung in Orange County

This family’s second home was designed to reflect their love of the beach and easy weekend living. Low maintenance materials were used so their time here could be focused on fun and not on worrying about or caring for high maintenance elements.
Copyright 2012 Milwaukee Magazine/Photos by Adam Ryan Morris at Morris Creative, LLC.
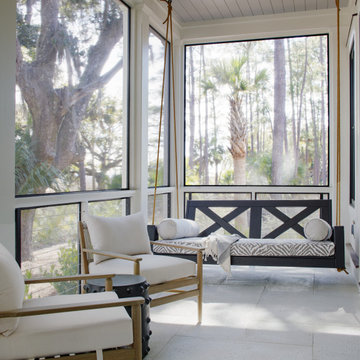
Screen porch with bed swing, cable railing, Hartstone concrete tile floor, shiplap wood ceiling, and views of live oak and marsh.
Verglaste, Überdachte Klassische Veranda hinter dem Haus mit Betonboden und Drahtgeländer in Charleston
Verglaste, Überdachte Klassische Veranda hinter dem Haus mit Betonboden und Drahtgeländer in Charleston

Mittelgroßes Landhausstil Veranda im Vorgarten mit Säulen und Holzgeländer in Boston
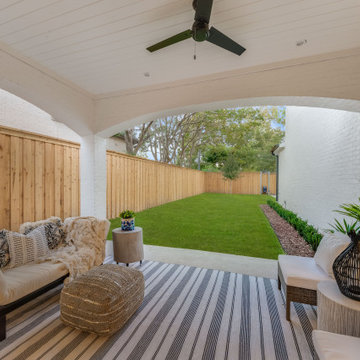
Stunning traditional home in the Devonshire neighborhood of Dallas.
Große, Überdachte Klassische Veranda hinter dem Haus mit Betonplatten in Dallas
Große, Überdachte Klassische Veranda hinter dem Haus mit Betonplatten in Dallas
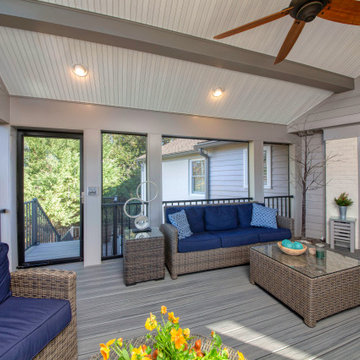
Added a screen porch with Trex Transcends Composite Decking in Island Mist Color. Exposed painted beams with white bead board in ceiling. Trex Signature Black Aluminum Railings. Tremendous views of the Roanoke Valley from this incredible screen porch
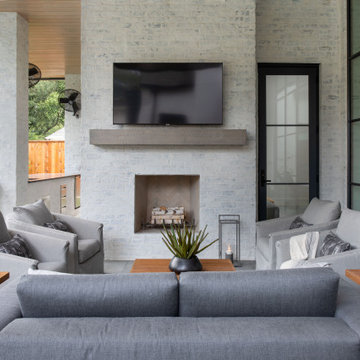
Geräumige, Überdachte Klassische Veranda hinter dem Haus mit Kamin und Dielen in Houston
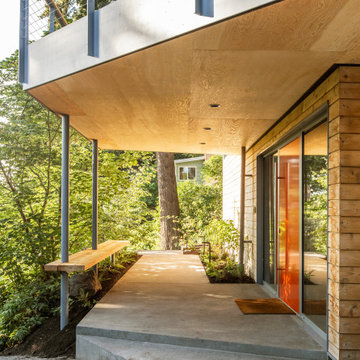
A custom D1 Entry Door flanked by substantial sidelights was designed in a bold rust color to highlight the entrance to the home and provide a sense of welcoming. The vibrant entrance sets a tone of excitement and vivacity that is carried throughout the home. A combination of cedar, concrete, and metal siding grounds the home in its environment, provides architectural interest, and enlists massing to double as an ornament. The overall effect is a design that remains understated among the diverse vegetation but also serves enough eye-catching design elements to delight the senses.
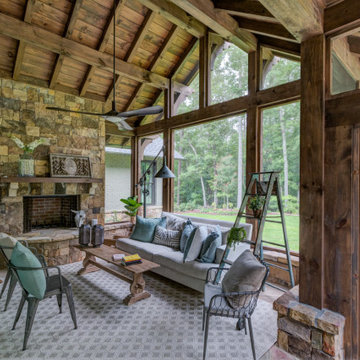
Große, Verglaste, Überdachte Urige Veranda hinter dem Haus mit Natursteinplatten in Atlanta
Braune, Graue Veranda Ideen und Design
1
