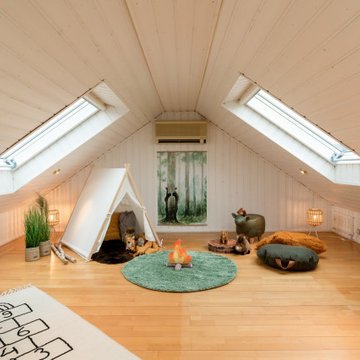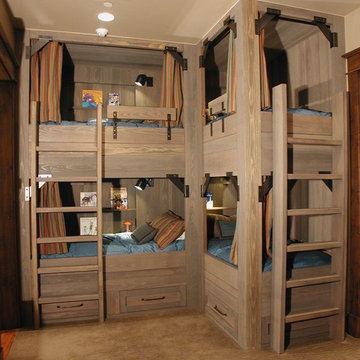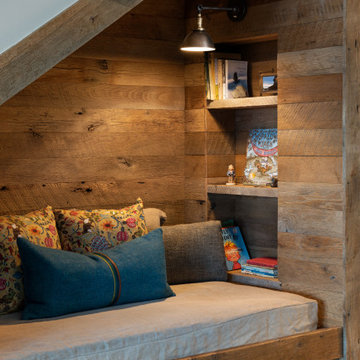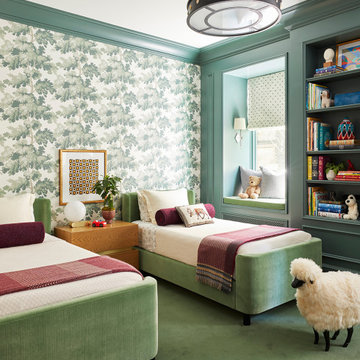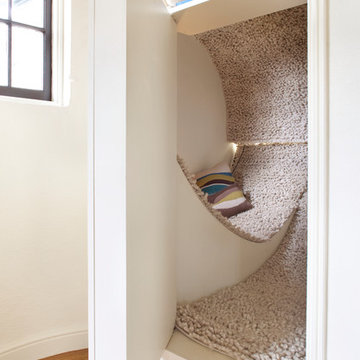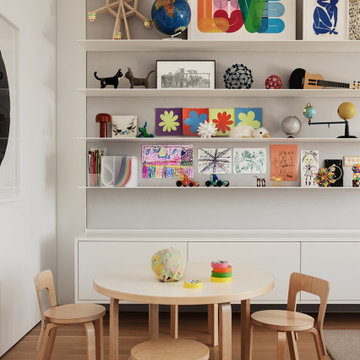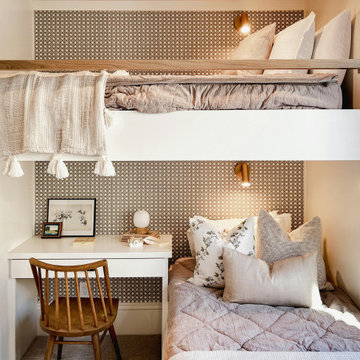Braune, Grüne Baby- und Kinderzimmer Ideen und Design
Suche verfeinern:
Budget
Sortieren nach:Heute beliebt
1 – 20 von 45.010 Fotos
1 von 3

Custom built-in bunk beds: We utilized the length and unique shape of the room by building a double twin-over-full bunk wall. This picture is also before a grasscloth wallcovering was installed on the wall behind the bunks.
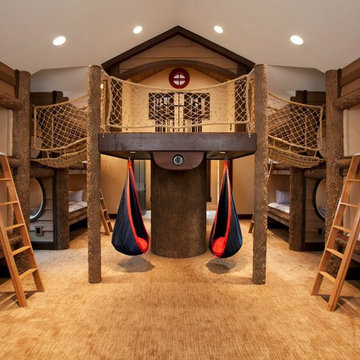
Großes, Neutrales Rustikales Kinderzimmer mit Schlafplatz, Teppichboden, beiger Wandfarbe und beigem Boden in Salt Lake City

Photo Credit: Regan Wood Photography
Klassisches Kinderzimmer mit Schlafplatz, grauer Wandfarbe, Teppichboden und grauem Boden in New York
Klassisches Kinderzimmer mit Schlafplatz, grauer Wandfarbe, Teppichboden und grauem Boden in New York

Photo Credits: Michelle Cadari & Erin Coren
Kleines, Neutrales Skandinavisches Kinderzimmer mit Schlafplatz, bunten Wänden, hellem Holzboden und braunem Boden in New York
Kleines, Neutrales Skandinavisches Kinderzimmer mit Schlafplatz, bunten Wänden, hellem Holzboden und braunem Boden in New York

Neutrales Modernes Kinderzimmer mit Schlafplatz, grauer Wandfarbe und Teppichboden in Atlanta

Low Gear Photography
Großes, Neutrales Klassisches Kinderzimmer mit blauer Wandfarbe, Laminat, braunem Boden und Spielecke in Kansas City
Großes, Neutrales Klassisches Kinderzimmer mit blauer Wandfarbe, Laminat, braunem Boden und Spielecke in Kansas City

This reach in closet utilizes a simple open shelving design to create a functional space for toy storage that is easily accessible to the kids without sacrificing quality or efficiency.
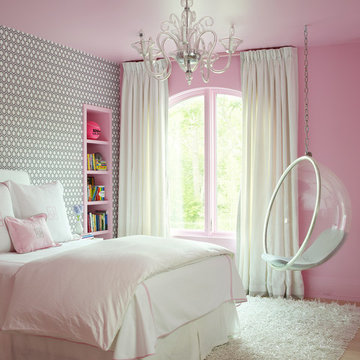
Tria Giovan
Mittelgroßes Klassisches Mädchenzimmer mit Schlafplatz, hellem Holzboden und bunten Wänden in Houston
Mittelgroßes Klassisches Mädchenzimmer mit Schlafplatz, hellem Holzboden und bunten Wänden in Houston
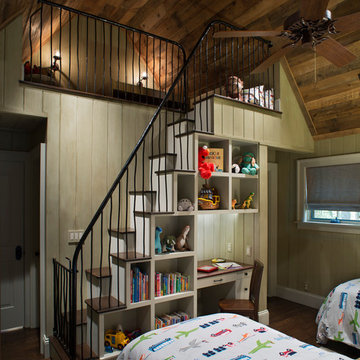
Builder: Tyner Construction Company, Inc.
Photographer: David Dietrich
Rustikales Jungszimmer mit Schlafplatz und dunklem Holzboden in Sonstige
Rustikales Jungszimmer mit Schlafplatz und dunklem Holzboden in Sonstige
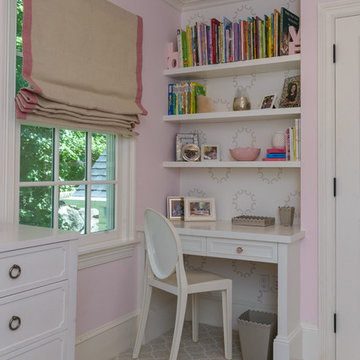
The homeowners had recently gone through a large renovation where they added onto the existing house and upgraded all the finishes when we were hired to design two of their childrens' bedrooms. We went on create the entire dining room and living room designs. We sourced furniture and accessories for the foyer and put the finishing touches on many other rooms throughout the house. In this project, we were lucky to have clients with great taste and an exciting design aesthetic. Interior Design by Rachael Liberman and Photos by Arclight Images
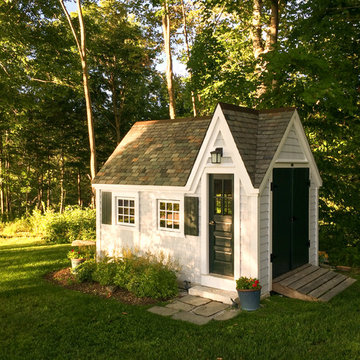
8' x 12' playhouse with an overall height of ten feet. It can be converted to a very attractive storage shed when the kids out grow it. Reminiscent of old Victorian houses, the steep rooflines and graceful dormer add a fresh style to boring backyard sheds. The two 2×2 opening windows fill the 96 square feet with lots of light making this quaint little cottage irresistible for the kid inside us all. The single door in the dormer is complemented with large double doors on the gable end allowing bulky items to fit in the shelter.
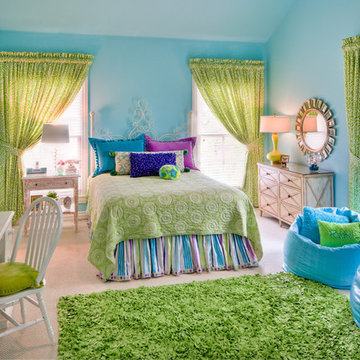
Craig Kuhner Photography
Mittelgroßes Klassisches Kinderzimmer mit Schlafplatz, blauer Wandfarbe und Teppichboden in New York
Mittelgroßes Klassisches Kinderzimmer mit Schlafplatz, blauer Wandfarbe und Teppichboden in New York
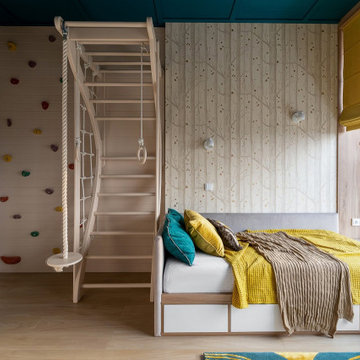
Светлая и просторная детская комната, оформленная в зеленых тонах, бежевом и дереве, вмещает в себя большой шкаф, рабочее место, хранение для игрушек, зону отдыха и спортивный уголок.
Из детской открывается потрясающий вид на закат над морем, благодаря панорамному остеклению она хорошо освещается.
Чтобы поддерживать комфортную температуру в помещение с такой площадью остекления используется теплый пол и конвектор в районе окна.
Braune, Grüne Baby- und Kinderzimmer Ideen und Design
1


