Braune Häuser mit brauner Fassadenfarbe Ideen und Design
Suche verfeinern:
Budget
Sortieren nach:Heute beliebt
21 – 40 von 5.061 Fotos
1 von 3

Mittelgroßes, Einstöckiges Modernes Haus mit brauner Fassadenfarbe, Satteldach und Blechdach in San Francisco
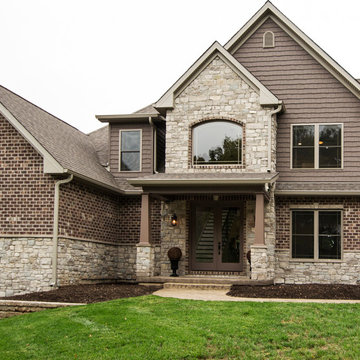
Großes, Zweistöckiges Klassisches Einfamilienhaus mit brauner Fassadenfarbe, Walmdach, Schindeldach und Mix-Fassade in St. Louis

PHOTOS: Mountain Home Photo
CONTRACTOR: 3C Construction
Main level living: 1455 sq ft
Upper level Living: 1015 sq ft
Guest Wing / Office: 520 sq ft
Total Living: 2990 sq ft
Studio Space: 1520 sq ft
2 Car Garage : 575 sq ft
General Contractor: 3C Construction: Steve Lee
The client, a sculpture artist, and his wife came to J.P.A. only wanting a studio next to their home. During the design process it grew to having a living space above the studio, which grew to having a small house attached to the studio forming a compound. At this point it became clear to the client; the project was outgrowing the neighborhood. After re-evaluating the project, the live / work compound is currently sited in a natural protected nest with post card views of Mount Sopris & the Roaring Fork Valley. The courtyard compound consist of the central south facing piece being the studio flanked by a simple 2500 sq ft 2 bedroom, 2 story house one the west side, and a multi purpose guest wing /studio on the east side. The evolution of this compound came to include the desire to have the building blend into the surrounding landscape, and at the same time become the backdrop to create and display his sculpture.
“Jess has been our architect on several projects over the past ten years. He is easy to work with, and his designs are interesting and thoughtful. He always carefully listens to our ideas and is able to create a plan that meets our needs both as individuals and as a family. We highly recommend Jess Pedersen Architecture”.
- Client
“As a general contractor, I can highly recommend Jess. His designs are very pleasing with a lot of thought put in to how they are lived in. He is a real team player, adding greatly to collaborative efforts and making the process smoother for all involved. Further, he gets information out on or ahead of schedule. Really been a pleasure working with Jess and hope to do more together in the future!”
Steve Lee - 3C Construction

LIV Sotheby's International Realty
Geräumige, Dreistöckige Urige Doppelhaushälfte mit Mix-Fassade, brauner Fassadenfarbe, Pultdach und Blechdach in Denver
Geräumige, Dreistöckige Urige Doppelhaushälfte mit Mix-Fassade, brauner Fassadenfarbe, Pultdach und Blechdach in Denver
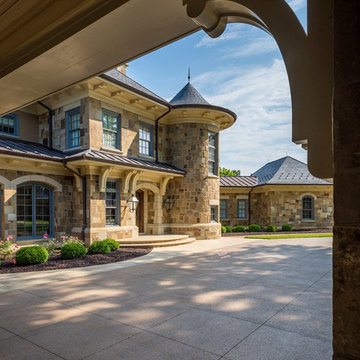
Rick Lee
Geräumiges, Dreistöckiges Klassisches Haus mit Steinfassade, brauner Fassadenfarbe und Walmdach in Sonstige
Geräumiges, Dreistöckiges Klassisches Haus mit Steinfassade, brauner Fassadenfarbe und Walmdach in Sonstige
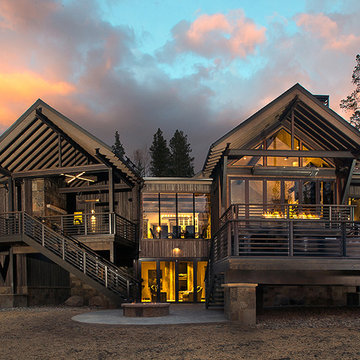
Großes, Zweistöckiges Uriges Haus mit brauner Fassadenfarbe, Satteldach und Schindeldach in Denver
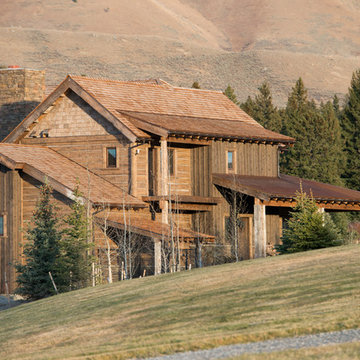
Moore Photography
Geräumiges, Dreistöckiges Rustikales Haus mit brauner Fassadenfarbe, Satteldach und Schindeldach in Sonstige
Geräumiges, Dreistöckiges Rustikales Haus mit brauner Fassadenfarbe, Satteldach und Schindeldach in Sonstige
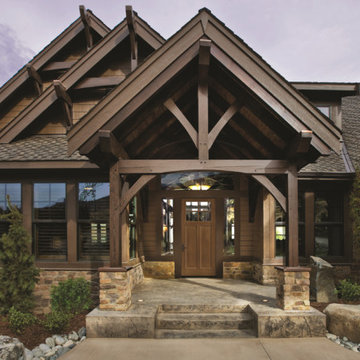
Classic-Craft American Style Collection fiberglass door featuring high-definition vertical Douglas Fir grain and Shaker-style recessed panels. Door features energy-efficient Low-E glass with 4-lite simulated divided lites (SDLs).

Großes, Zweistöckiges Rustikales Haus mit Mix-Fassade, brauner Fassadenfarbe und Satteldach in Sonstige
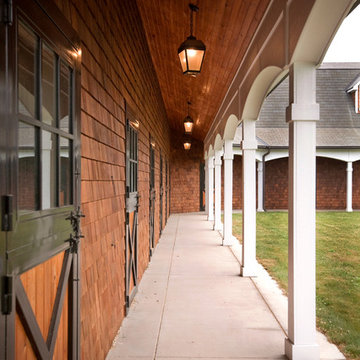
Indoor Riding Arena
Geräumiges, Zweistöckiges Klassisches Haus mit Steinfassade und brauner Fassadenfarbe in New York
Geräumiges, Zweistöckiges Klassisches Haus mit Steinfassade und brauner Fassadenfarbe in New York
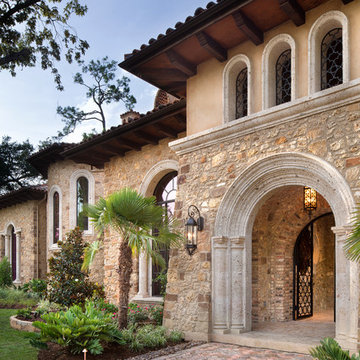
Piston Design
Geräumiges, Dreistöckiges Mediterranes Haus mit Mix-Fassade und brauner Fassadenfarbe in Houston
Geräumiges, Dreistöckiges Mediterranes Haus mit Mix-Fassade und brauner Fassadenfarbe in Houston
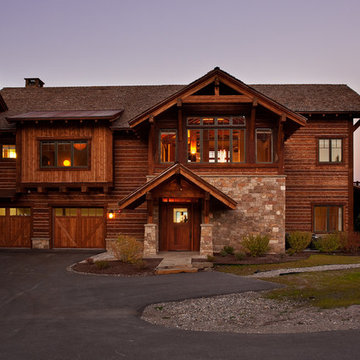
Dreistöckiges, Großes Uriges Haus mit brauner Fassadenfarbe, Satteldach und Schindeldach in Sonstige
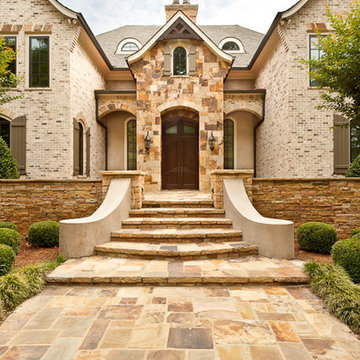
www.venvisio.com
Geräumiges, Dreistöckiges Klassisches Haus mit Steinfassade und brauner Fassadenfarbe in Atlanta
Geräumiges, Dreistöckiges Klassisches Haus mit Steinfassade und brauner Fassadenfarbe in Atlanta
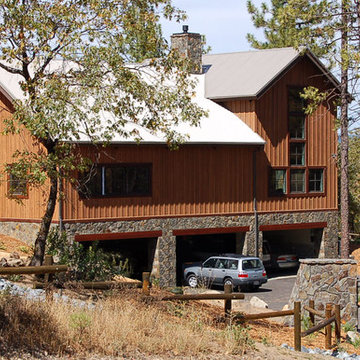
Mittelgroßes, Zweistöckiges Landhaus Haus mit Steinfassade und brauner Fassadenfarbe in San Francisco

Tripp Smith
Großes, Dreistöckiges Maritimes Haus mit Walmdach, Misch-Dachdeckung, brauner Fassadenfarbe, grauem Dach und Schindeln in Charleston
Großes, Dreistöckiges Maritimes Haus mit Walmdach, Misch-Dachdeckung, brauner Fassadenfarbe, grauem Dach und Schindeln in Charleston
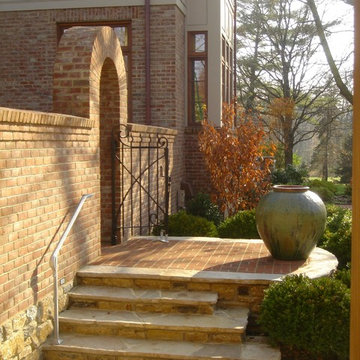
garden steps down to pool terrace
Geräumiges, Zweistöckiges Klassisches Einfamilienhaus mit Backsteinfassade, brauner Fassadenfarbe, Satteldach und Schindeldach in Cincinnati
Geräumiges, Zweistöckiges Klassisches Einfamilienhaus mit Backsteinfassade, brauner Fassadenfarbe, Satteldach und Schindeldach in Cincinnati

Originally, the front of the house was on the left (eave) side, facing the primary street. Since the Garage was on the narrower, quieter side street, we decided that when we would renovate, we would reorient the front to the quieter side street, and enter through the front Porch.
So initially we built the fencing and Pergola entering from the side street into the existing Front Porch.
Then in 2003, we pulled off the roof, which enclosed just one large room and a bathroom, and added a full second story. Then we added the gable overhangs to create the effect of a cottage with dormers, so as not to overwhelm the scale of the site.
The shingles are stained Cabots Semi-Solid Deck and Siding Oil Stain, 7406, color: Burnt Hickory, and the trim is painted with Benjamin Moore Aura Exterior Low Luster Narraganset Green HC-157, (which is actually a dark blue).
Photo by Glen Grayson, AIA

Lakeside Exterior with Rustic wood siding, plenty of windows, stone landscaping, and boathouse with deck.
Großes Klassisches Haus mit brauner Fassadenfarbe, Satteldach, Misch-Dachdeckung, schwarzem Dach und Wandpaneelen in Minneapolis
Großes Klassisches Haus mit brauner Fassadenfarbe, Satteldach, Misch-Dachdeckung, schwarzem Dach und Wandpaneelen in Minneapolis

Expansive home featuring combination Mountain Stone brick and Arriscraft Citadel® Iron Mountain stone. Additional accents include ARRIS-cast Cafe and browns sills. Mortar used is Light Buff.
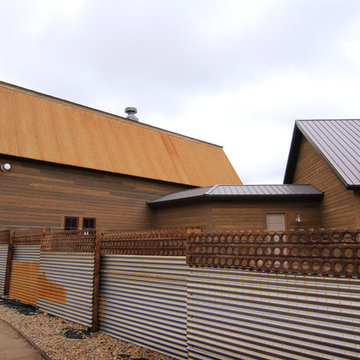
Mittelgroßes, Zweistöckiges Uriges Haus mit brauner Fassadenfarbe, Walmdach und Blechdach in San Diego
Braune Häuser mit brauner Fassadenfarbe Ideen und Design
2