Braune Häuser mit brauner Fassadenfarbe Ideen und Design
Sortieren nach:Heute beliebt
41 – 60 von 5.061 Fotos
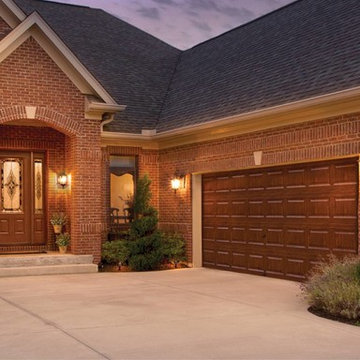
Avante Garage Doors
Großes, Einstöckiges Klassisches Einfamilienhaus mit Backsteinfassade, brauner Fassadenfarbe, Satteldach und Schindeldach in Miami
Großes, Einstöckiges Klassisches Einfamilienhaus mit Backsteinfassade, brauner Fassadenfarbe, Satteldach und Schindeldach in Miami
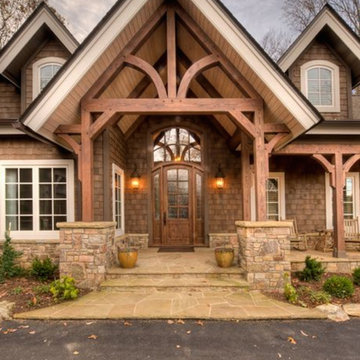
Große, Einstöckige Rustikale Holzfassade Haus mit brauner Fassadenfarbe in Charlotte
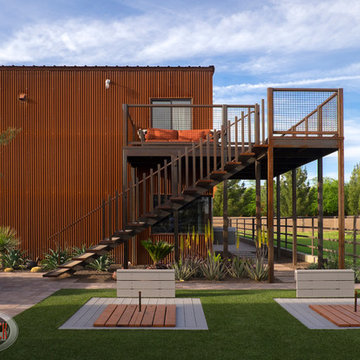
Great set of single stringer stairs headed up to the exterior deck of the Man Cave Guest Apartment. Overlooking the competition horse shoe field.
Photo by Michael Woodall
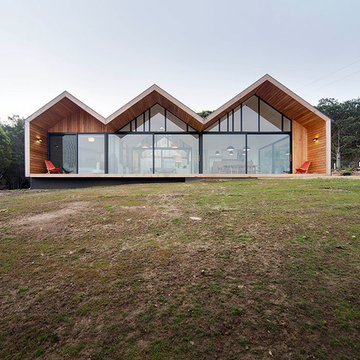
Ben Hosking
Große, Einstöckige Moderne Holzfassade Haus mit brauner Fassadenfarbe und Satteldach in Hobart
Große, Einstöckige Moderne Holzfassade Haus mit brauner Fassadenfarbe und Satteldach in Hobart
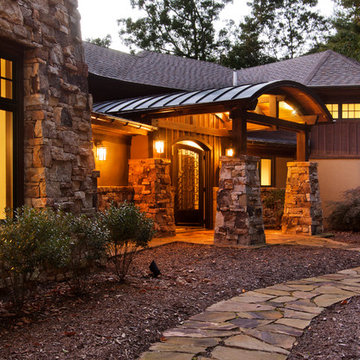
Jay Weiland
Geräumiges, Dreistöckiges Klassisches Haus mit Steinfassade und brauner Fassadenfarbe in Sonstige
Geräumiges, Dreistöckiges Klassisches Haus mit Steinfassade und brauner Fassadenfarbe in Sonstige
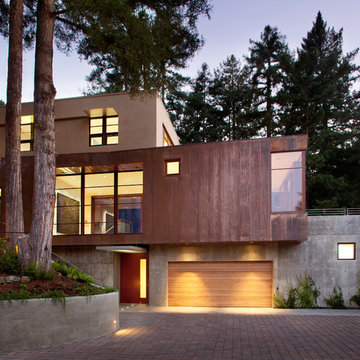
This double-height space, the spatial core of the house, has a large bay of windows focused on a grove of redwood trees just 10 feet away.
Photographer: Paul Dyer

Mittelgroßes, Einstöckiges Modernes Haus mit brauner Fassadenfarbe, Pultdach, Blechdach, grauem Dach und Verschalung in Raleigh

Kleines, Zweistöckiges Uriges Haus mit brauner Fassadenfarbe, Satteldach und Schindeldach in Minneapolis

Project Overview:
This modern ADU build was designed by Wittman Estes Architecture + Landscape and pre-fab tech builder NODE. Our Gendai siding with an Amber oil finish clads the exterior. Featured in Dwell, Designmilk and other online architectural publications, this tiny project packs a punch with affordable design and a focus on sustainability.
This modern ADU build was designed by Wittman Estes Architecture + Landscape and pre-fab tech builder NODE. Our shou sugi ban Gendai siding with a clear alkyd finish clads the exterior. Featured in Dwell, Designmilk and other online architectural publications, this tiny project packs a punch with affordable design and a focus on sustainability.
“A Seattle homeowner hired Wittman Estes to design an affordable, eco-friendly unit to live in her backyard as a way to generate rental income. The modern structure is outfitted with a solar roof that provides all of the energy needed to power the unit and the main house. To make it happen, the firm partnered with NODE, known for their design-focused, carbon negative, non-toxic homes, resulting in Seattle’s first DADU (Detached Accessory Dwelling Unit) with the International Living Future Institute’s (IFLI) zero energy certification.”
Product: Gendai 1×6 select grade shiplap
Prefinish: Amber
Application: Residential – Exterior
SF: 350SF
Designer: Wittman Estes, NODE
Builder: NODE, Don Bunnell
Date: November 2018
Location: Seattle, WA
Photos courtesy of: Andrew Pogue
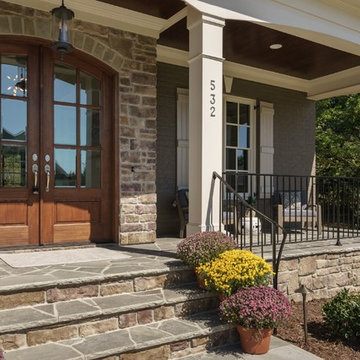
Großes, Zweistöckiges Klassisches Einfamilienhaus mit Steinfassade und brauner Fassadenfarbe in Raleigh
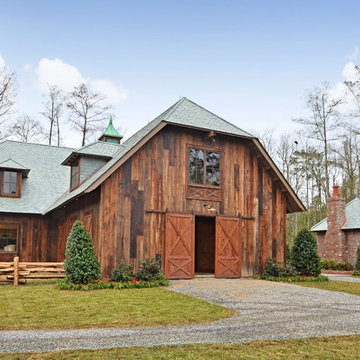
Zweistöckige Landhaus Holzfassade Haus mit brauner Fassadenfarbe in New Orleans
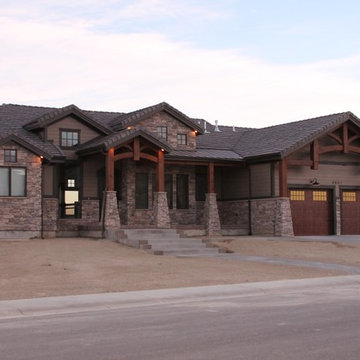
Beautiful rustic craftsman home
Einstöckiges Uriges Haus mit Faserzement-Fassade und brauner Fassadenfarbe in Salt Lake City
Einstöckiges Uriges Haus mit Faserzement-Fassade und brauner Fassadenfarbe in Salt Lake City
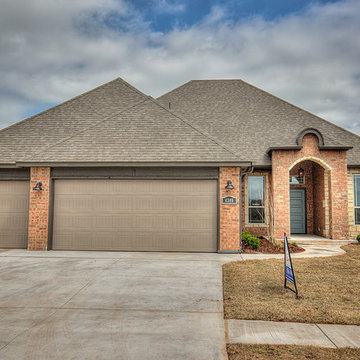
6309 NW 156th, Deer Creek Village, Edmond, OK
Westpoint Homes http://westpoint-homes.com
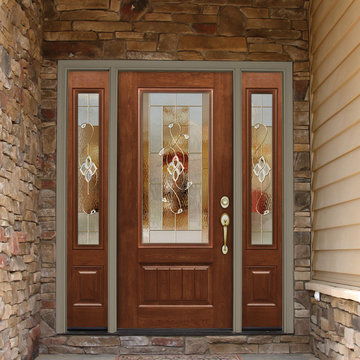
Essence decorative glass from ProVia is shown here on this beautiful Signet fiberglass door and sidelites, surrounded by Heritage Stone and Heartland siding. Photo by www.ProVia.com.

This homage to prairie style architecture located at The Rim Golf Club in Payson, Arizona was designed for owner/builder/landscaper Tom Beck.
This home appears literally fastened to the site by way of both careful design as well as a lichen-loving organic material palatte. Forged from a weathering steel roof (aka Cor-Ten), hand-formed cedar beams, laser cut steel fasteners, and a rugged stacked stone veneer base, this home is the ideal northern Arizona getaway.
Expansive covered terraces offer views of the Tom Weiskopf and Jay Morrish designed golf course, the largest stand of Ponderosa Pines in the US, as well as the majestic Mogollon Rim and Stewart Mountains, making this an ideal place to beat the heat of the Valley of the Sun.
Designing a personal dwelling for a builder is always an honor for us. Thanks, Tom, for the opportunity to share your vision.
Project Details | Northern Exposure, The Rim – Payson, AZ
Architect: C.P. Drewett, AIA, NCARB, Drewett Works, Scottsdale, AZ
Builder: Thomas Beck, LTD, Scottsdale, AZ
Photographer: Dino Tonn, Scottsdale, AZ

Concrete patio with Ipe wood walls. Floor to ceiling windows and doors to living room with exposed wood beamed ceiling and mid-century modern style furniture, in mid-century-modern home renovation in Berkeley, California - Photo by Bruce Damonte.
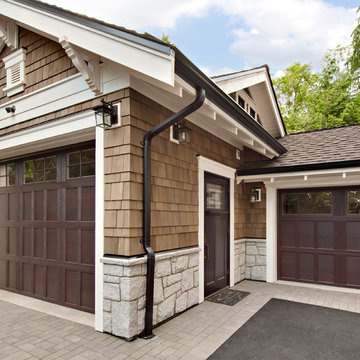
Große, Dreistöckige Rustikale Holzfassade Haus mit brauner Fassadenfarbe in Vancouver

Photos by Bernard Andre
Zweistöckiges, Mittelgroßes Modernes Einfamilienhaus mit Mix-Fassade, brauner Fassadenfarbe und Pultdach in San Francisco
Zweistöckiges, Mittelgroßes Modernes Einfamilienhaus mit Mix-Fassade, brauner Fassadenfarbe und Pultdach in San Francisco
Braune Häuser mit brauner Fassadenfarbe Ideen und Design
3

