Häuser mit Halbwalmdach und braunem Dach Ideen und Design
Suche verfeinern:
Budget
Sortieren nach:Heute beliebt
1 – 20 von 129 Fotos
1 von 3

Five Star Contractors, Inc., Malvern, Pennsylvania, 2021 Regional CotY Award Winner Residential Exterior Over $200,000
Großes, Zweistöckiges Klassisches Einfamilienhaus mit Faserzement-Fassade, beiger Fassadenfarbe, Halbwalmdach, Schindeldach, braunem Dach und Verschalung in Philadelphia
Großes, Zweistöckiges Klassisches Einfamilienhaus mit Faserzement-Fassade, beiger Fassadenfarbe, Halbwalmdach, Schindeldach, braunem Dach und Verschalung in Philadelphia

This smart home was designed by our Oakland studio with bright color, striking artwork, and sleek furniture.
---
Designed by Oakland interior design studio Joy Street Design. Serving Alameda, Berkeley, Orinda, Walnut Creek, Piedmont, and San Francisco.
For more about Joy Street Design, click here:
https://www.joystreetdesign.com/
To learn more about this project, click here:
https://www.joystreetdesign.com/portfolio/oakland-urban-tree-house
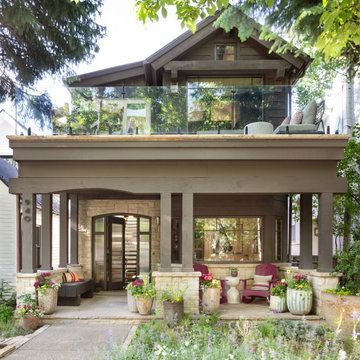
In transforming their Aspen retreat, our clients sought a departure from typical mountain decor. With an eclectic aesthetic, we lightened walls and refreshed furnishings, creating a stylish and cosmopolitan yet family-friendly and down-to-earth haven.
The exterior of this elegant home exudes an inviting charm with lush greenery and a balcony featuring sleek glass railings.
---Joe McGuire Design is an Aspen and Boulder interior design firm bringing a uniquely holistic approach to home interiors since 2005.
For more about Joe McGuire Design, see here: https://www.joemcguiredesign.com/
To learn more about this project, see here:
https://www.joemcguiredesign.com/earthy-mountain-modern

Großes, Zweistöckiges Modernes Einfamilienhaus mit Mix-Fassade, brauner Fassadenfarbe, Halbwalmdach, Misch-Dachdeckung, braunem Dach und Wandpaneelen in Melbourne
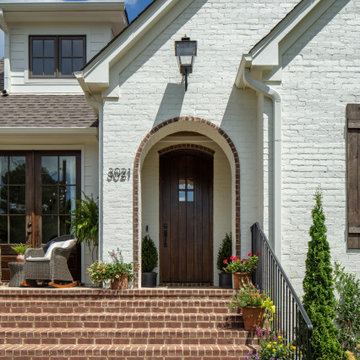
Mittelgroßes, Zweistöckiges Klassisches Einfamilienhaus mit Backsteinfassade, weißer Fassadenfarbe, Halbwalmdach, Schindeldach und braunem Dach in Birmingham

English cottage style two-story home with stone and shingle exterior; cedar shake roof; dormer windows with diamond-paned leaded glass and decorative trim; Juliet balcony, covered patio, brick chimneys with chimney caps, and multi-light windows with brick lintels and sills.
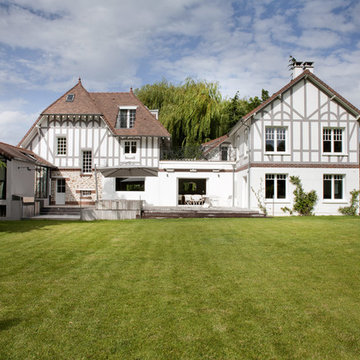
Olivier Chabaud
Geräumiges, Zweistöckiges Klassisches Einfamilienhaus mit Halbwalmdach, weißer Fassadenfarbe, Ziegeldach und braunem Dach in Paris
Geräumiges, Zweistöckiges Klassisches Einfamilienhaus mit Halbwalmdach, weißer Fassadenfarbe, Ziegeldach und braunem Dach in Paris
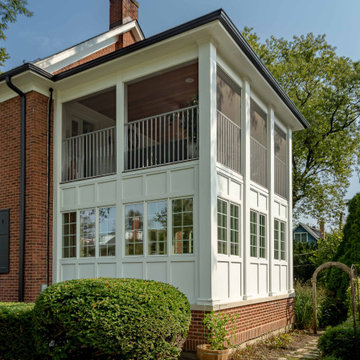
Mittelgroßes, Dreistöckiges Klassisches Einfamilienhaus mit Backsteinfassade, brauner Fassadenfarbe, Halbwalmdach, Ziegeldach, braunem Dach und Schindeln in Chicago
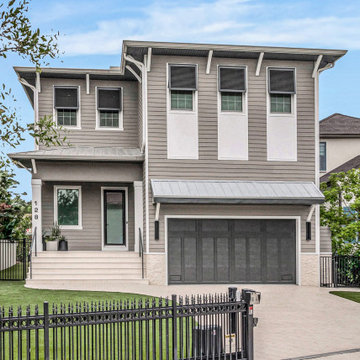
Mittelgroßes, Zweistöckiges Modernes Einfamilienhaus mit Vinylfassade, brauner Fassadenfarbe, Halbwalmdach, Schindeldach und braunem Dach in Tampa
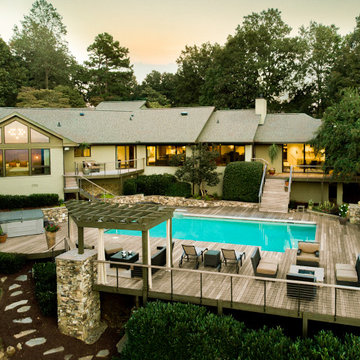
Großes, Einstöckiges Retro Einfamilienhaus mit grüner Fassadenfarbe, Halbwalmdach, Schindeldach und braunem Dach in Sonstige

A new 800 square foot cabin on existing cabin footprint on cliff above Deception Pass Washington
Kleines, Einstöckiges Maritimes Haus mit blauer Fassadenfarbe, Halbwalmdach, Blechdach und braunem Dach in Seattle
Kleines, Einstöckiges Maritimes Haus mit blauer Fassadenfarbe, Halbwalmdach, Blechdach und braunem Dach in Seattle
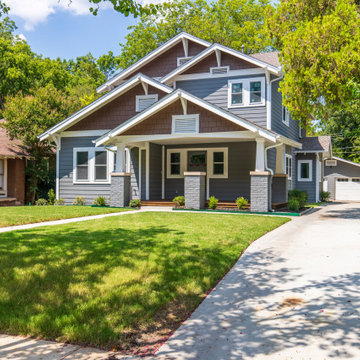
We added a second story addition in the Belmont Addition Dallas Conservation District when we remodeled this Craftsman home.
Mittelgroßes, Zweistöckiges Rustikales Einfamilienhaus mit grauer Fassadenfarbe, Halbwalmdach, Schindeldach und braunem Dach in Dallas
Mittelgroßes, Zweistöckiges Rustikales Einfamilienhaus mit grauer Fassadenfarbe, Halbwalmdach, Schindeldach und braunem Dach in Dallas
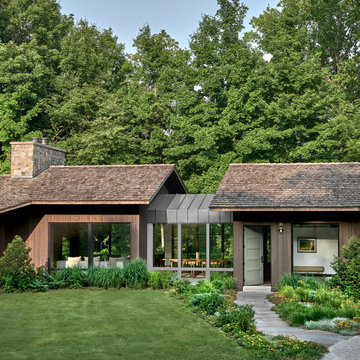
The metal roofed dining room links the two wings of the house while providing views down to the water in one direction and up to an open meadow in the other.
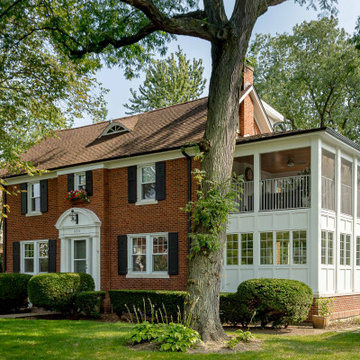
Mittelgroßes, Dreistöckiges Klassisches Einfamilienhaus mit Backsteinfassade, brauner Fassadenfarbe, Halbwalmdach, Ziegeldach, braunem Dach und Schindeln in Chicago

A new 800 square foot cabin on existing cabin footprint on cliff above Deception Pass Washington
Kleines, Einstöckiges Maritimes Haus mit blauer Fassadenfarbe, Halbwalmdach, Blechdach, braunem Dach und Verschalung in Seattle
Kleines, Einstöckiges Maritimes Haus mit blauer Fassadenfarbe, Halbwalmdach, Blechdach, braunem Dach und Verschalung in Seattle
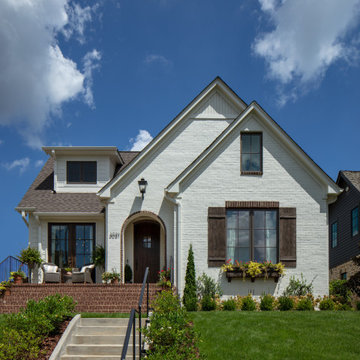
Mittelgroßes, Zweistöckiges Klassisches Einfamilienhaus mit Backsteinfassade, weißer Fassadenfarbe, Halbwalmdach, Schindeldach und braunem Dach in Birmingham
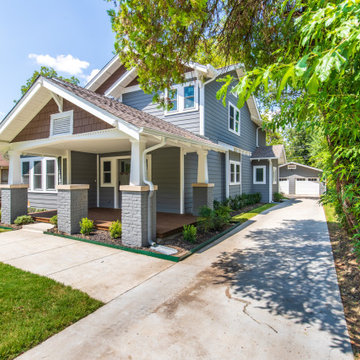
We added a second story addition in the Belmont Addition Dallas Conservation District when we remodeled this Craftsman home.
Mittelgroßes, Zweistöckiges Uriges Einfamilienhaus mit grauer Fassadenfarbe, Halbwalmdach, Schindeldach und braunem Dach in Dallas
Mittelgroßes, Zweistöckiges Uriges Einfamilienhaus mit grauer Fassadenfarbe, Halbwalmdach, Schindeldach und braunem Dach in Dallas
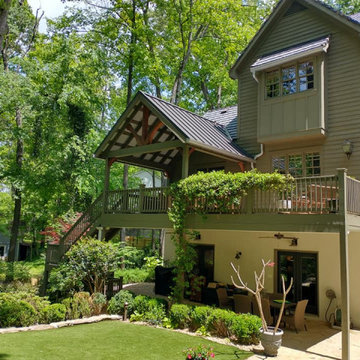
Davinci Shaker Style Roof and Metal Roof
Großes, Dreistöckiges Modernes Einfamilienhaus mit Mix-Fassade, brauner Fassadenfarbe, Halbwalmdach, Blechdach, braunem Dach und Schindeln in Atlanta
Großes, Dreistöckiges Modernes Einfamilienhaus mit Mix-Fassade, brauner Fassadenfarbe, Halbwalmdach, Blechdach, braunem Dach und Schindeln in Atlanta
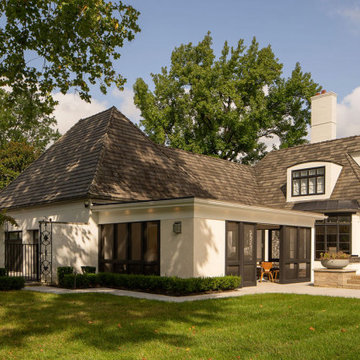
Past clients hired us to Design and build a new backyard screened porch that compliments their home’s French style architecture. The addition is attached to the existing garage and accessed thru mudroom. The new covered outdoor space is perfect for the family of four to spend time relaxing, entertaining, and enjoying the gorgeous views of the adjacent and newly constructed back yard patio and pool. Features include full height screens with sliding doors, beam and shiplap ceiling, gas fireplace, beverage bar with 2 mini fridges and storage, seating space and separate dining area, including a simple but functional outdoor grilling area with countertop and storage.
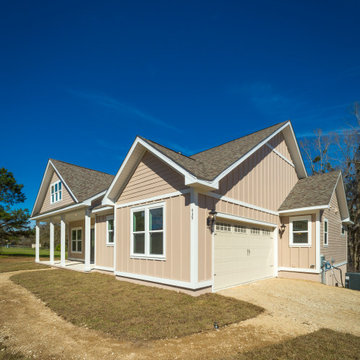
Custom home with board and batten siding and single hung windows.
Mittelgroßes, Einstöckiges Klassisches Einfamilienhaus mit Mix-Fassade, beiger Fassadenfarbe, Halbwalmdach, Schindeldach, braunem Dach und Wandpaneelen
Mittelgroßes, Einstöckiges Klassisches Einfamilienhaus mit Mix-Fassade, beiger Fassadenfarbe, Halbwalmdach, Schindeldach, braunem Dach und Wandpaneelen
Häuser mit Halbwalmdach und braunem Dach Ideen und Design
1