Häuser mit Halbwalmdach und braunem Dach Ideen und Design
Suche verfeinern:
Budget
Sortieren nach:Heute beliebt
21 – 40 von 129 Fotos
1 von 3
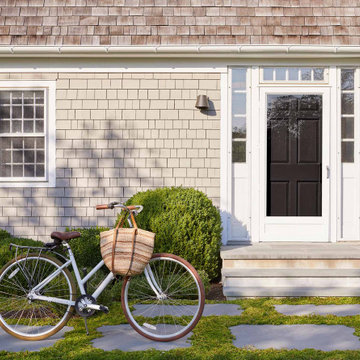
Few things bring us more joy than creating a bespoke space for our clients. certain projects progressed in stages. what began as a gut renovation of the main house expanded in scope to include the addition of an attached guesthouse and blowout and remodel of the kitchen. with each stage came new challenges and opportunities and a welcome reminder that a designer’s work is never truly done.
---
Our interior design service area is all of New York City including the Upper East Side and Upper West Side, as well as the Hamptons, Scarsdale, Mamaroneck, Rye, Rye City, Edgemont, Harrison, Bronxville, and Greenwich CT.
---
For more about Darci Hether, click here: https://darcihether.com/
To learn more about this project, click here: https://darcihether.com/portfolio/ease-family-home-bridgehampton-ny/
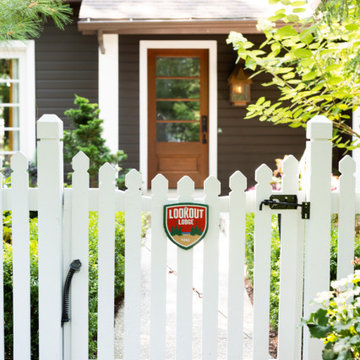
Klassisches Einfamilienhaus mit Schindeldach, Verschalung, Halbwalmdach, braunem Dach und brauner Fassadenfarbe in Grand Rapids
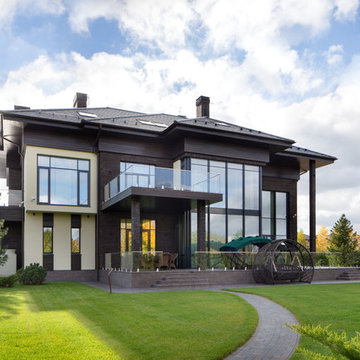
Архитекторы: Дмитрий Глушков, Фёдор Селенин; Фото: Антон Лихтарович
Großes, Dreistöckiges Modernes Einfamilienhaus mit Steinfassade, Ziegeldach, brauner Fassadenfarbe, Halbwalmdach, braunem Dach und Wandpaneelen in Moskau
Großes, Dreistöckiges Modernes Einfamilienhaus mit Steinfassade, Ziegeldach, brauner Fassadenfarbe, Halbwalmdach, braunem Dach und Wandpaneelen in Moskau
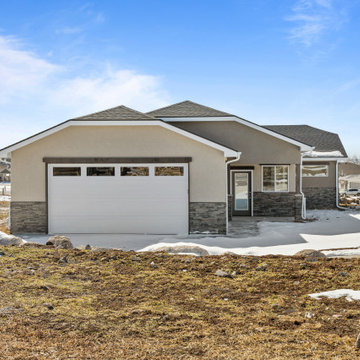
The La Rosa plan by New Beginnings New Homes is a ranch style floorplan with 3 bedrooms and 2 bathrooms. Open living area with sight lines from the front door to the rear patio. Vaulted ceilings, split bedroom design, built-in desk area.
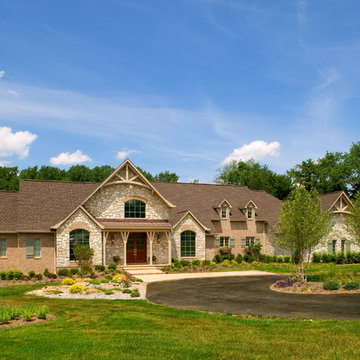
Zweistöckiges, Großes Klassisches Einfamilienhaus mit Halbwalmdach, braunem Dach, Wandpaneelen, Steinfassade, bunter Fassadenfarbe und Schindeldach in Sonstige
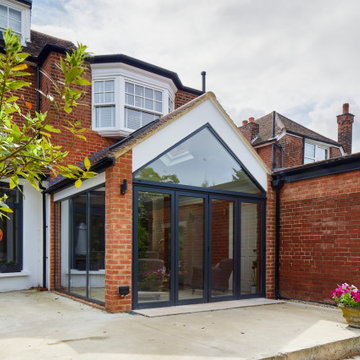
Photo by Chris Snook
Großes, Dreistöckiges Klassisches Einfamilienhaus mit Backsteinfassade, roter Fassadenfarbe, Halbwalmdach, Schindeldach, braunem Dach und Dachgaube in London
Großes, Dreistöckiges Klassisches Einfamilienhaus mit Backsteinfassade, roter Fassadenfarbe, Halbwalmdach, Schindeldach, braunem Dach und Dachgaube in London
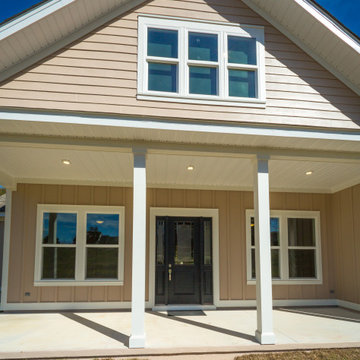
Custom home with board and batten siding and single hung windows.
Mittelgroßes, Einstöckiges Klassisches Einfamilienhaus mit Mix-Fassade, beiger Fassadenfarbe, Halbwalmdach, Schindeldach, braunem Dach und Wandpaneelen
Mittelgroßes, Einstöckiges Klassisches Einfamilienhaus mit Mix-Fassade, beiger Fassadenfarbe, Halbwalmdach, Schindeldach, braunem Dach und Wandpaneelen
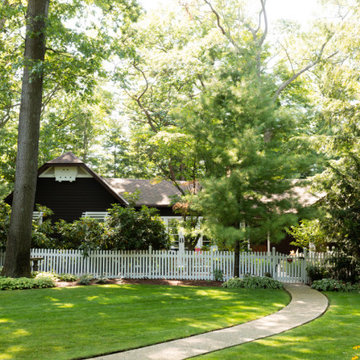
Klassisches Einfamilienhaus mit Halbwalmdach, Schindeldach, braunem Dach, Verschalung und brauner Fassadenfarbe in Grand Rapids
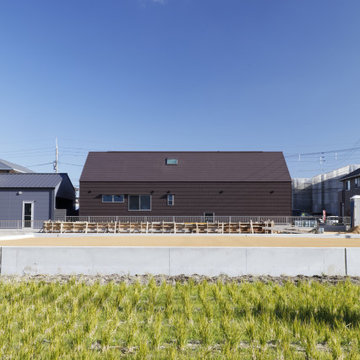
西側外観 遠景
Einstöckiges Modernes Einfamilienhaus mit Mix-Fassade, brauner Fassadenfarbe, Halbwalmdach, Blechdach, braunem Dach und Verschalung in Sonstige
Einstöckiges Modernes Einfamilienhaus mit Mix-Fassade, brauner Fassadenfarbe, Halbwalmdach, Blechdach, braunem Dach und Verschalung in Sonstige
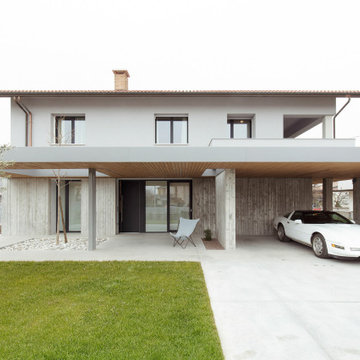
restauro, ampliamento, portico, garage, cemento, legno, acciaio, verde, albero,
Mittelgroßes, Zweistöckiges Modernes Einfamilienhaus mit grauer Fassadenfarbe, Ziegeldach, braunem Dach und Halbwalmdach in Venedig
Mittelgroßes, Zweistöckiges Modernes Einfamilienhaus mit grauer Fassadenfarbe, Ziegeldach, braunem Dach und Halbwalmdach in Venedig
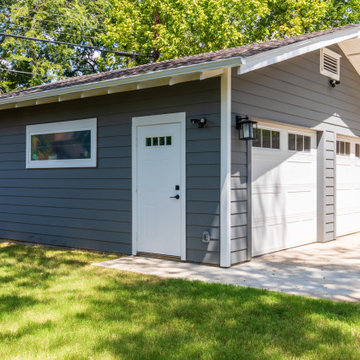
We added a second story addition in the Belmont Addition Dallas Conservation District when we remodeled this Craftsman home.
Mittelgroßes, Zweistöckiges Uriges Einfamilienhaus mit grauer Fassadenfarbe, Halbwalmdach, Schindeldach und braunem Dach in Dallas
Mittelgroßes, Zweistöckiges Uriges Einfamilienhaus mit grauer Fassadenfarbe, Halbwalmdach, Schindeldach und braunem Dach in Dallas
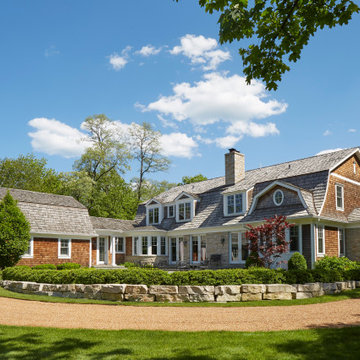
Großes, Zweistöckiges Klassisches Haus mit brauner Fassadenfarbe, Halbwalmdach, Ziegeldach, braunem Dach und Schindeln in Chicago
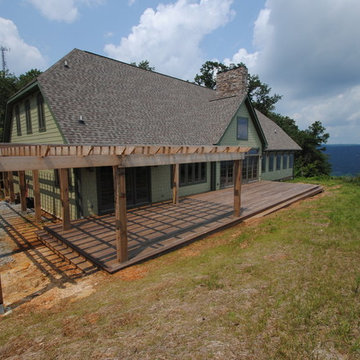
New mountain-side house in Chattanooga, TN with view of Look-out Mountain. Designed by Sean Hilgeman, CBH Partner.
Großes, Zweistöckiges Landhausstil Einfamilienhaus mit Faserzement-Fassade, grüner Fassadenfarbe, Halbwalmdach, Schindeldach, braunem Dach und Verschalung in Nashville
Großes, Zweistöckiges Landhausstil Einfamilienhaus mit Faserzement-Fassade, grüner Fassadenfarbe, Halbwalmdach, Schindeldach, braunem Dach und Verschalung in Nashville
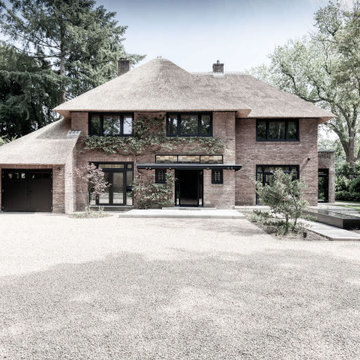
Villa in the woods
Großes, Zweistöckiges Klassisches Einfamilienhaus mit Backsteinfassade, brauner Fassadenfarbe, Halbwalmdach, Misch-Dachdeckung und braunem Dach in Amsterdam
Großes, Zweistöckiges Klassisches Einfamilienhaus mit Backsteinfassade, brauner Fassadenfarbe, Halbwalmdach, Misch-Dachdeckung und braunem Dach in Amsterdam
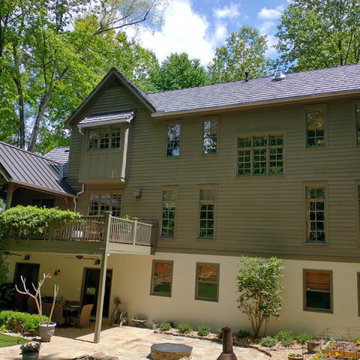
Davinci Shaker Style Roof and Metal Roof
Großes, Dreistöckiges Modernes Einfamilienhaus mit Mix-Fassade, brauner Fassadenfarbe, Halbwalmdach, Blechdach, braunem Dach und Schindeln in Atlanta
Großes, Dreistöckiges Modernes Einfamilienhaus mit Mix-Fassade, brauner Fassadenfarbe, Halbwalmdach, Blechdach, braunem Dach und Schindeln in Atlanta
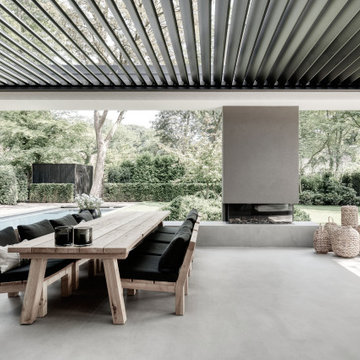
Villa in the woods
Großes, Zweistöckiges Klassisches Einfamilienhaus mit Backsteinfassade, brauner Fassadenfarbe, Halbwalmdach, Misch-Dachdeckung und braunem Dach in Amsterdam
Großes, Zweistöckiges Klassisches Einfamilienhaus mit Backsteinfassade, brauner Fassadenfarbe, Halbwalmdach, Misch-Dachdeckung und braunem Dach in Amsterdam
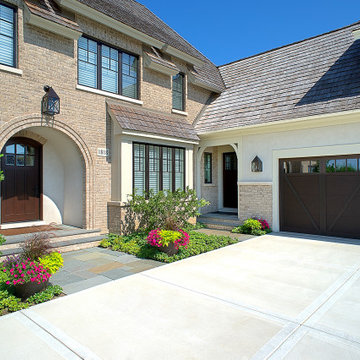
Großes, Zweistöckiges Klassisches Einfamilienhaus mit Backsteinfassade, brauner Fassadenfarbe, Halbwalmdach, Schindeldach und braunem Dach in Chicago
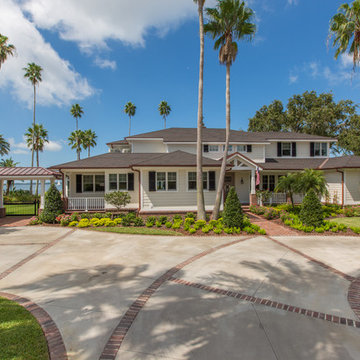
Custom Home Build
Mittelgroßes, Zweistöckiges Haus mit weißer Fassadenfarbe, Halbwalmdach, Schindeldach, braunem Dach und Wandpaneelen in Tampa
Mittelgroßes, Zweistöckiges Haus mit weißer Fassadenfarbe, Halbwalmdach, Schindeldach, braunem Dach und Wandpaneelen in Tampa
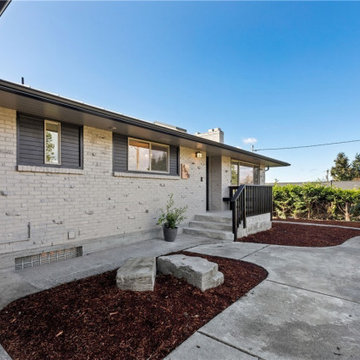
Großes, Zweistöckiges Modernes Einfamilienhaus mit Backsteinfassade, grauer Fassadenfarbe, Halbwalmdach, Blechdach und braunem Dach in Seattle
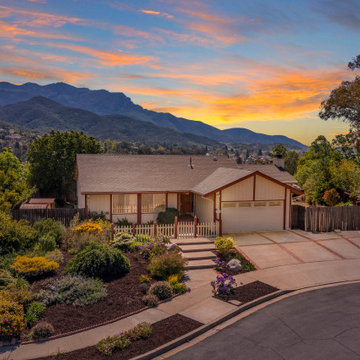
Cul-de-sac single story on a hill soaking in some of the best views in NPK! Hidden gem boasts a romantic wood rear porch, ideal for al fresco meals while soaking in the breathtaking views! Lounge around in the organically added den w/ a spacious n’ airy feel, lrg windows, a classic stone wood burning fireplace and hearth, and adjacent to the open concept kitchen! Enjoy cooking in the kitchen w/ gorgeous views from the picturesque window. Kitchen equipped w/large island w/ prep sink, walkin pantry, generous cabinetry, stovetop, dual sinks, built in BBQ Grill, dishwasher. Also enjoy the charming curb appeal complete w/ picket fence, mature and drought tolerant landscape, brick ribbon hardscape, and a sumptuous side yard. LR w/ optional dining area is strategically placed w/ large window to soak in the mountains beyond. Three well proportioned bdrms! M.Bdrm w/quaint master bath and plethora of closet space. Master features sweeping views capturing the very heart of country living in NPK! M.bath features walk-in shower, neutral tile + chrome fixtures. Hall bath is turnkey with travertine tile flooring and tub/shower surround. Flowing floorplan w/vaulted ceilings and loads of natural light, Slow down and enjoy a new pace of life!
Häuser mit Halbwalmdach und braunem Dach Ideen und Design
2