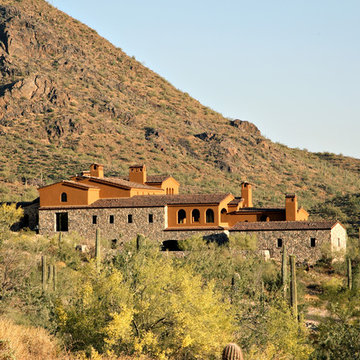Braune Häuser mit oranger Fassadenfarbe Ideen und Design
Suche verfeinern:
Budget
Sortieren nach:Heute beliebt
21 – 40 von 70 Fotos
1 von 3
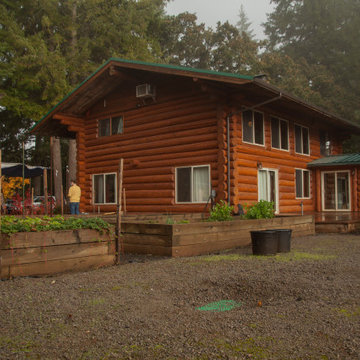
Rustic log style home in McMinnville, Oregon. Situated on a hill landscaping included a raised bed garden and various fruits trees, maples, and oaks.
Mittelgroßes, Zweistöckiges Uriges Haus mit oranger Fassadenfarbe in Portland
Mittelgroßes, Zweistöckiges Uriges Haus mit oranger Fassadenfarbe in Portland
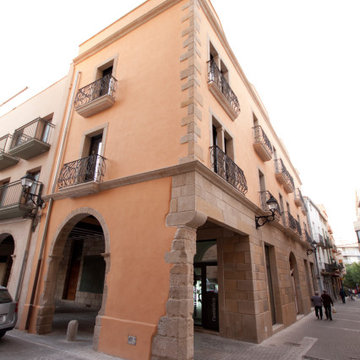
Großes, Dreistöckiges Klassisches Einfamilienhaus mit Putzfassade, oranger Fassadenfarbe und Flachdach in Sonstige

An exterior picture form our recently complete single storey extension in Bedford, Bedfordshire.
This double-hipped lean to style with roof windows, downlighters and bifold doors make the perfect combination for open plan living in the brightest way.
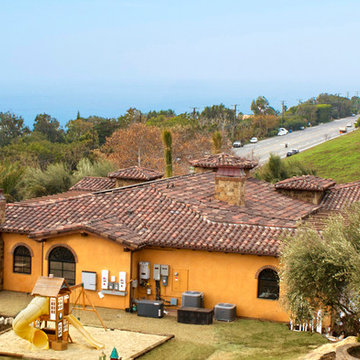
Corona Tapered Mission in
50% 2F45CC16D, 20% B317-R Taupe Smoke Blend
20% 2F45 Tobacco, 10% B330-R Santa Barbara Blend
with 100% 2F45 Pans
Einstöckiges Mediterranes Einfamilienhaus mit Putzfassade, oranger Fassadenfarbe, Walmdach und Ziegeldach in Los Angeles
Einstöckiges Mediterranes Einfamilienhaus mit Putzfassade, oranger Fassadenfarbe, Walmdach und Ziegeldach in Los Angeles
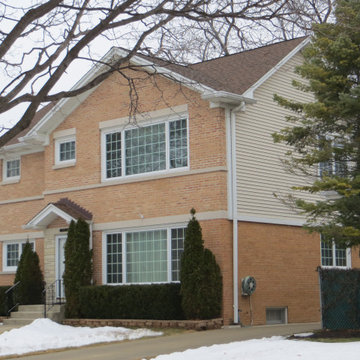
Complete second floor addition with kitchen and back family room. This home is now a 4 bedroom 2 bathroom home. Brick front, siding on the rest. New windows through out and new roof.
Interior was completely renovated with all new mechanical, floors re fished, new doors and trim.
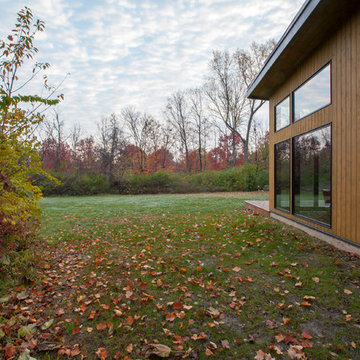
Back Elevation - Cigar Room - Midcentury Modern Addition - Brendonwood, Indianapolis - Architect: HAUS | Architecture For Modern Lifestyles - Construction Manager: WERK | Building Modern - Photo: HAUS
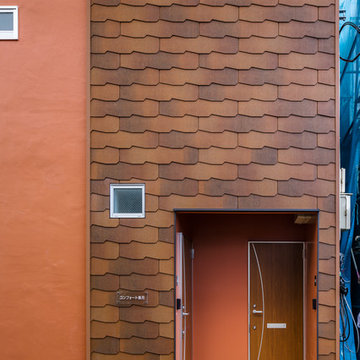
外壁の板が重なった仕上げ材は、本来屋根に使うコロニアルという材料を、壁材に使っています。
コロニアルは一枚一枚、一部分を重ねながら貼っていく素材で、重なりしろ部分に小さな段差ができます。光があたると、小さな影が重なりしろに出来、独特の素材感が生まれます。
Mittelgroßes, Zweistöckiges Nordisches Wohnung mit Mix-Fassade, oranger Fassadenfarbe, Satteldach, Misch-Dachdeckung, rotem Dach und Verschalung in Sonstige
Mittelgroßes, Zweistöckiges Nordisches Wohnung mit Mix-Fassade, oranger Fassadenfarbe, Satteldach, Misch-Dachdeckung, rotem Dach und Verschalung in Sonstige
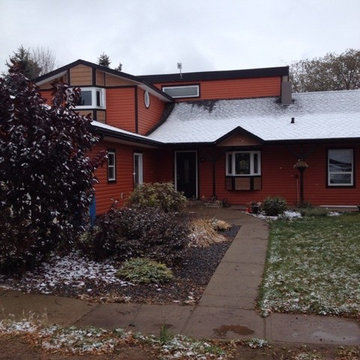
Zweistöckiges Landhausstil Einfamilienhaus mit Vinylfassade, oranger Fassadenfarbe, Satteldach und Schindeldach in Calgary
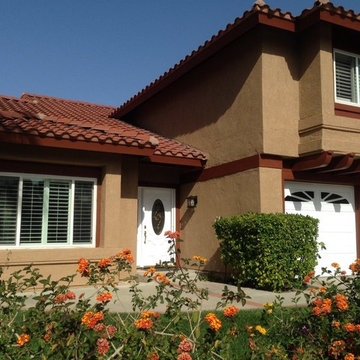
We painted this Yorba Linda home with contrasting warm brown tones. We also painted the wood patio cover to match the trim of the house.
Klassisches Haus mit oranger Fassadenfarbe in Orange County
Klassisches Haus mit oranger Fassadenfarbe in Orange County
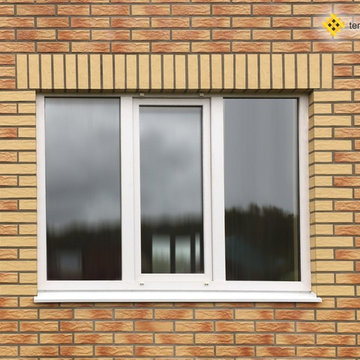
Kleines, Zweistöckiges Einfamilienhaus mit Backsteinfassade und oranger Fassadenfarbe in Moskau
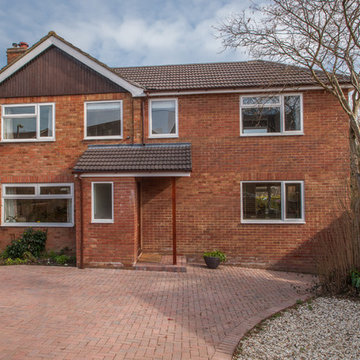
Created a new entrance, driveway, porch and hard landscaping for this extension in Binfield
Claire Smith Photography
Große, Zweistöckige Moderne Doppelhaushälfte mit Backsteinfassade, oranger Fassadenfarbe, Satteldach und Ziegeldach in Berkshire
Große, Zweistöckige Moderne Doppelhaushälfte mit Backsteinfassade, oranger Fassadenfarbe, Satteldach und Ziegeldach in Berkshire
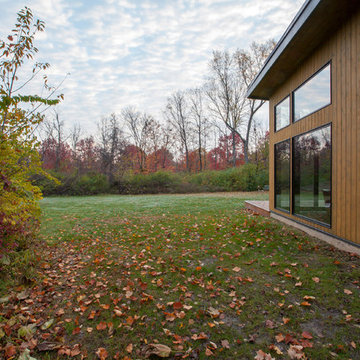
Rear Elevation Fall 2018 - Cigar Room - Midcentury Modern Addition - Brendonwood, Indianapolis - Architect: HAUS | Architecture For Modern Lifestyles - Construction Manager:
WERK | Building Modern - Photo: HAUS
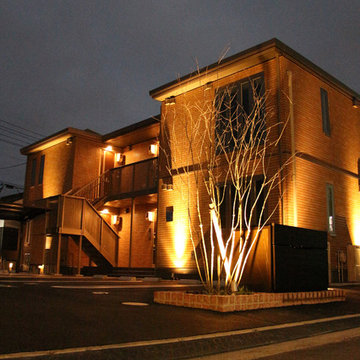
N Apartment ガーデン工事+照明計画 Photo by Green Scape Lab(GSL)
Mittelgroßes, Zweistöckiges Modernes Wohnung mit oranger Fassadenfarbe, Flachdach und Blechdach in Sonstige
Mittelgroßes, Zweistöckiges Modernes Wohnung mit oranger Fassadenfarbe, Flachdach und Blechdach in Sonstige
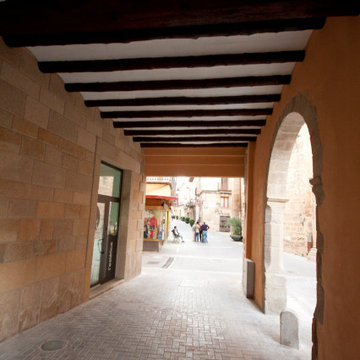
Großes, Dreistöckiges Klassisches Einfamilienhaus mit Putzfassade, oranger Fassadenfarbe und Flachdach in Sonstige
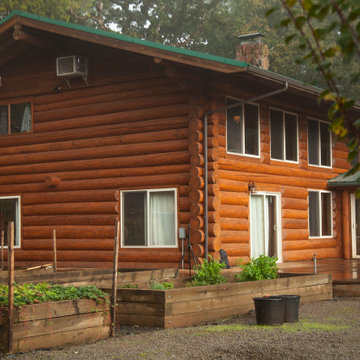
Rustic log style home in McMinnville, Oregon. Situated on a hill landscaping included a raised bed garden and various fruits trees, maples, and oaks.
Mittelgroßes, Zweistöckiges Uriges Haus mit oranger Fassadenfarbe in Portland
Mittelgroßes, Zweistöckiges Uriges Haus mit oranger Fassadenfarbe in Portland
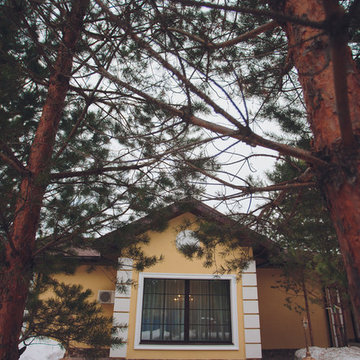
Автор проекта: Земфира Майер
Фасадный декор "Европласт": Салон "Розет"
Großes, Einstöckiges Klassisches Einfamilienhaus mit oranger Fassadenfarbe in Sonstige
Großes, Einstöckiges Klassisches Einfamilienhaus mit oranger Fassadenfarbe in Sonstige
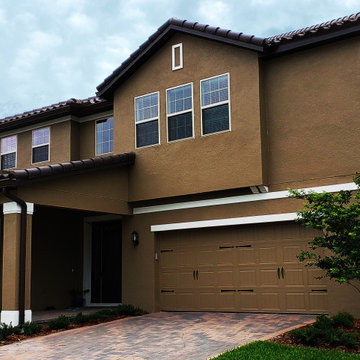
Musket Brown Aluminum Vented Soffit and Fascia
Zweistöckiges Einfamilienhaus mit Metallfassade, oranger Fassadenfarbe, Satteldach und Ziegeldach in Orlando
Zweistöckiges Einfamilienhaus mit Metallfassade, oranger Fassadenfarbe, Satteldach und Ziegeldach in Orlando
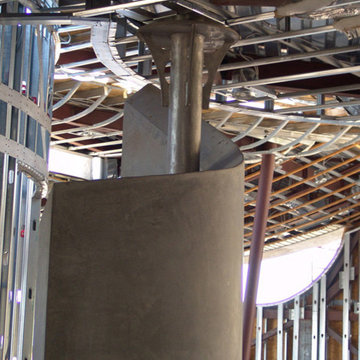
SLDarch: The shaded Main Entry, tucked deep into the shadows, is approached from a rising stepped garden path, leading up to a gentle, quiet water feature and custom stainless steel, glass and wood pivot entry door...open this and venture in to the Central Foyer space, shrouded by curved concrete & stainless steel structure and orienting the visitor to the central core of this curvaceous home.
From this central orientation point, one begins to perceive the magic and mystery yet to be revealed in the undulating spatial volumes, spiraling out in several directions.
Ahead is the kitchen and breakfast room, to the right are the Children's Bedroom Wing and the 'ocotillo stairs' to Master Bedroom upstairs. Venture left down the gentle ramp that follows along the gurgling water stream and meander past the bar and billiards, or on towards the main living room.
The entire ceiling areas are a brilliant series of overlapping smoothly curved plaster and steel framed layers, separated by translucent poly-carbonate panels.
This combats the intense summer heat and light, but carefully allows indirect natural daylight to gently sift through the deep interior of this unique desert home.
Wandering through the organic curves of this home eventually leads you to another gentle ramp leading to the very private and secluded Meditation Room,
entered through a double shoji door and sporting a supple leather floor radiating around a large circular glass Floor Window. Here is the ideal place to sit and meditate while seeming to hover over the colorful reflecting koi pool just below. The glass meditation room walls slide open, revealing a special desert garden, while at night the gurgling water reflects dancing lights up through the glass floor into this lovely Zen Zone.
"Blocking the intense summer sun was a prime objective here and was accomplished by clever site orientation, massive roof overhangs, super insulated exterior walls and roof, ultra high-efficiency water cooled A/C system and ample earth contact and below grade areas."
There is a shady garden path with foot bridge crossing over a natural desert wash, leading to the detached Desert Office, actually set below the xeriscape desert garden by 30" while hidden below, completely underground and naturally cooled sits another six car garage.
The main residence also has a 4 car below grade garage and lovely swimming pool with party patio in the backyard.
This property falls withing the City Of Scottsdale Natural Area Open Space area so special attention was required for this sensitive desert land project.
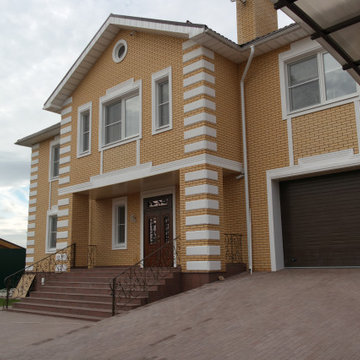
Жилой дом, Ясенки, общей площадью 350,0м2. Выполнен из пено блока с облицовкой из кирпича.
Mittelgroßes, Zweistöckiges Einfamilienhaus mit Backsteinfassade, oranger Fassadenfarbe, Satteldach und Blechdach in Moskau
Mittelgroßes, Zweistöckiges Einfamilienhaus mit Backsteinfassade, oranger Fassadenfarbe, Satteldach und Blechdach in Moskau
Braune Häuser mit oranger Fassadenfarbe Ideen und Design
2
