Braune Hausbar mit Betonarbeitsplatte Ideen und Design
Suche verfeinern:
Budget
Sortieren nach:Heute beliebt
1 – 20 von 117 Fotos
1 von 3
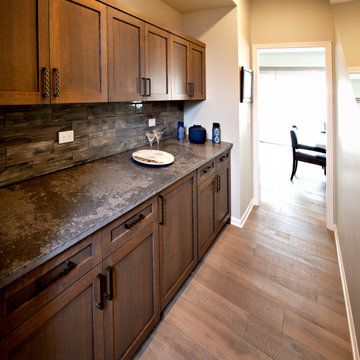
Einzeilige, Mittelgroße Moderne Hausbar ohne Waschbecken mit trockener Bar, Schrankfronten im Shaker-Stil, hellbraunen Holzschränken, Betonarbeitsplatte, Küchenrückwand in Grau, Rückwand aus Keramikfliesen, braunem Holzboden, braunem Boden und grauer Arbeitsplatte in Chicago
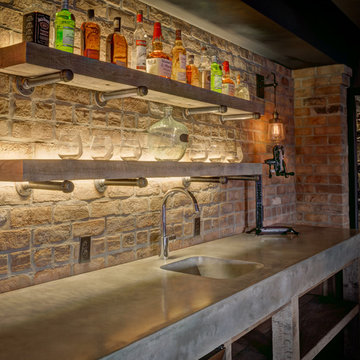
Exposed Brick wall bar, poured concrete counter, Glassed in wine room
Große Landhaus Hausbar mit Bartresen, integriertem Waschbecken, Betonarbeitsplatte, Rückwand aus Backstein und Vinylboden in Cleveland
Große Landhaus Hausbar mit Bartresen, integriertem Waschbecken, Betonarbeitsplatte, Rückwand aus Backstein und Vinylboden in Cleveland

Home Bar with exposed rustic beams, 3x6 subway tile backsplash, pendant lighting, and an industrial vibe.
Geräumige Industrial Hausbar in U-Form mit Bartheke, Betonarbeitsplatte, Küchenrückwand in Weiß, Rückwand aus Porzellanfliesen und Vinylboden in Minneapolis
Geräumige Industrial Hausbar in U-Form mit Bartheke, Betonarbeitsplatte, Küchenrückwand in Weiß, Rückwand aus Porzellanfliesen und Vinylboden in Minneapolis

Mittelgroße Klassische Hausbar in U-Form mit Bartheke, Betonarbeitsplatte, Küchenrückwand in Weiß, Rückwand aus Metrofliesen, dunklem Holzboden und Unterbauwaschbecken in Minneapolis

Zweizeilige, Mittelgroße Urige Hausbar mit Bartheke, Unterbauwaschbecken, Schrankfronten im Shaker-Stil, dunklen Holzschränken, Betonarbeitsplatte, Küchenrückwand in Beige, Rückwand aus Stein, Betonboden, braunem Boden und grauer Arbeitsplatte in Austin

Our clients sat down with Monique Teniere from Halifax Cabinetry to discuss their vision of a western style bar they wanted for their basement entertainment area. After conversations with the clients and taking inventory of the barn board they had purchased, Monique created design drawings that would then be brought to life by the skilled craftsmen of Halifax Cabinetry.

Einzeilige, Mittelgroße Klassische Hausbar mit Bartresen, Schrankfronten im Shaker-Stil, hellbraunen Holzschränken, Betonarbeitsplatte, Küchenrückwand in Grau, Rückwand aus Mosaikfliesen, braunem Holzboden, braunem Boden und grauer Arbeitsplatte in Atlanta
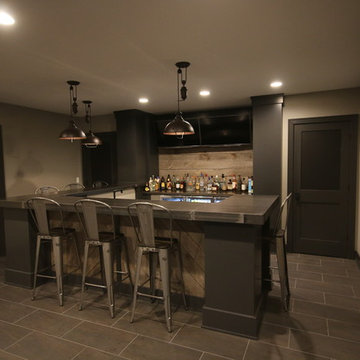
Mittelgroße Industrial Hausbar in U-Form mit Bartheke, Betonarbeitsplatte, Küchenrückwand in Braun, Rückwand aus Holz, Porzellan-Bodenfliesen, grauem Boden und grauer Arbeitsplatte in Chicago
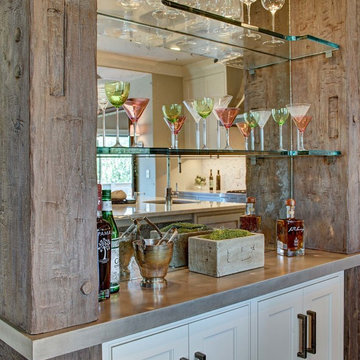
Einzeilige, Kleine Klassische Hausbar ohne Waschbecken mit Schrankfronten im Shaker-Stil, weißen Schränken, Betonarbeitsplatte und Rückwand aus Spiegelfliesen in New York
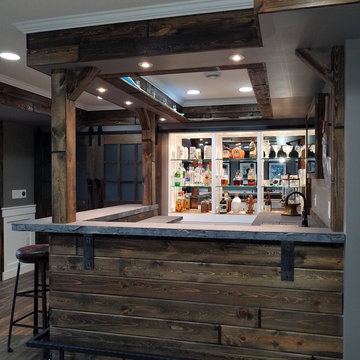
Concrete Bar- Rock Edge- Split Level- Custom Bar Project.
Große Moderne Hausbar in U-Form mit Bartheke, Glasfronten, Betonarbeitsplatte und dunklem Holzboden in Minneapolis
Große Moderne Hausbar in U-Form mit Bartheke, Glasfronten, Betonarbeitsplatte und dunklem Holzboden in Minneapolis
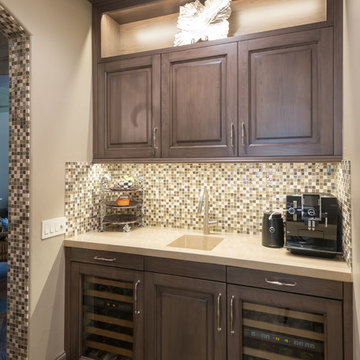
This room, off of the kitchen, houses chilled wines as well as equipment and accessories for making a perfect cup of coffee. This room is a great place to start and end the day.
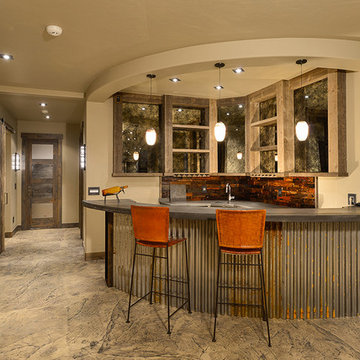
Große Rustikale Hausbar in U-Form mit Bartheke, Unterbauwaschbecken, offenen Schränken, hellbraunen Holzschränken, Betonarbeitsplatte, Küchenrückwand in Braun, Rückwand aus Steinfliesen, Betonboden und grauem Boden in Denver

Einzeilige, Mittelgroße Klassische Hausbar mit Bartresen, Unterbauwaschbecken, flächenbündigen Schrankfronten, hellen Holzschränken, Betonarbeitsplatte, Küchenrückwand in Schwarz, Rückwand aus Porzellanfliesen, Betonboden, weißem Boden und schwarzer Arbeitsplatte in Sonstige

Outdoor enclosed bar. Perfect for entertaining and watching sporting events. No need to go to the sports bar when you have one at home. Industrial style bar with LED side paneling and textured cement.
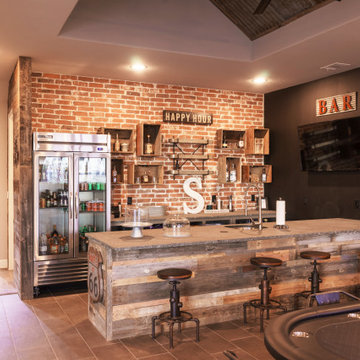
Custom Island with concrete top and barn wood island. Exposed brick wall.
Große Country Hausbar in L-Form mit Bartresen, Unterbauwaschbecken, Betonarbeitsplatte, Keramikboden und grauer Arbeitsplatte in Dallas
Große Country Hausbar in L-Form mit Bartresen, Unterbauwaschbecken, Betonarbeitsplatte, Keramikboden und grauer Arbeitsplatte in Dallas

Photography: Rustic White
Zweizeilige, Mittelgroße Landhaus Hausbar mit Bartheke, Unterbauwaschbecken, Betonarbeitsplatte, Küchenrückwand in Braun und Rückwand aus Backstein in Atlanta
Zweizeilige, Mittelgroße Landhaus Hausbar mit Bartheke, Unterbauwaschbecken, Betonarbeitsplatte, Küchenrückwand in Braun und Rückwand aus Backstein in Atlanta

Free ebook, Creating the Ideal Kitchen. DOWNLOAD NOW
Collaborations with builders on new construction is a favorite part of my job. I love seeing a house go up from the blueprints to the end of the build. It is always a journey filled with a thousand decisions, some creative on-the-spot thinking and yes, usually a few stressful moments. This Naperville project was a collaboration with a local builder and architect. The Kitchen Studio collaborated by completing the cabinetry design and final layout for the entire home.
In the basement, we carried the warm gray tones into a custom bar, featuring a 90” wide beverage center from True Appliances. The glass shelving in the open cabinets and the antique mirror give the area a modern twist on a classic pub style bar.
If you are building a new home, The Kitchen Studio can offer expert help to make the most of your new construction home. We provide the expertise needed to ensure that you are getting the most of your investment when it comes to cabinetry, design and storage solutions. Give us a call if you would like to find out more!
Designed by: Susan Klimala, CKBD
Builder: Hampton Homes
Photography by: Michael Alan Kaskel
For more information on kitchen and bath design ideas go to: www.kitchenstudio-ge.com
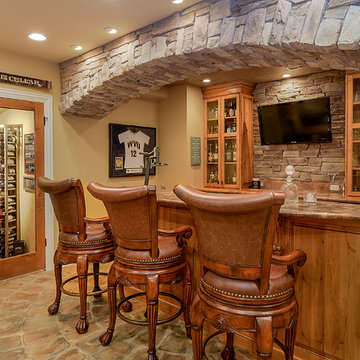
Portraits of Homes Photography
Zweizeilige Klassische Hausbar mit Bartheke, hellbraunen Holzschränken, Betonarbeitsplatte, Küchenrückwand in Grau und Betonboden in Chicago
Zweizeilige Klassische Hausbar mit Bartheke, hellbraunen Holzschränken, Betonarbeitsplatte, Küchenrückwand in Grau und Betonboden in Chicago
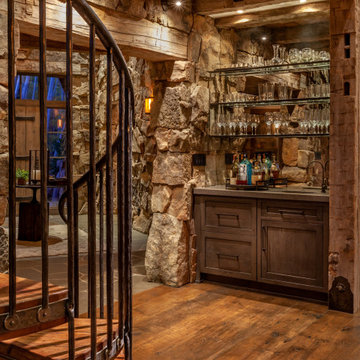
Einzeilige, Mittelgroße Rustikale Hausbar mit Bartresen, Schrankfronten im Shaker-Stil, dunklen Holzschränken, Betonarbeitsplatte, Rückwand aus Spiegelfliesen, braunem Holzboden, braunem Boden und grauer Arbeitsplatte in Denver
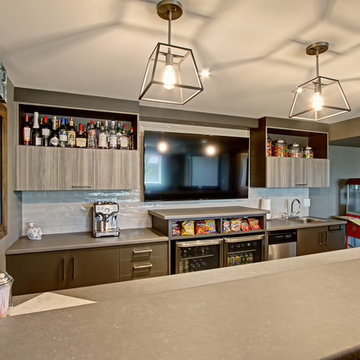
Zweizeilige, Mittelgroße Klassische Hausbar mit Bartheke, Einbauwaschbecken, flächenbündigen Schrankfronten, grauen Schränken, Betonarbeitsplatte, Küchenrückwand in Weiß, Rückwand aus Glasfliesen, braunem Holzboden, beigem Boden und beiger Arbeitsplatte in Toronto
Braune Hausbar mit Betonarbeitsplatte Ideen und Design
1