Braune Hausbar mit Rückwand aus Porzellanfliesen Ideen und Design
Suche verfeinern:
Budget
Sortieren nach:Heute beliebt
1 – 20 von 183 Fotos
1 von 3

Detail shot of bar shelving above the workspace.
Zweizeilige, Große Moderne Hausbar mit Bartresen, Unterbauwaschbecken, Schweberegalen, dunklen Holzschränken, Mineralwerkstoff-Arbeitsplatte, Küchenrückwand in Beige, Rückwand aus Porzellanfliesen, braunem Holzboden, braunem Boden und schwarzer Arbeitsplatte in San Francisco
Zweizeilige, Große Moderne Hausbar mit Bartresen, Unterbauwaschbecken, Schweberegalen, dunklen Holzschränken, Mineralwerkstoff-Arbeitsplatte, Küchenrückwand in Beige, Rückwand aus Porzellanfliesen, braunem Holzboden, braunem Boden und schwarzer Arbeitsplatte in San Francisco

Mittelgroße, Einzeilige Klassische Hausbar mit Bartresen, Unterbauwaschbecken, profilierten Schrankfronten, weißen Schränken, Granit-Arbeitsplatte, Küchenrückwand in Weiß, Rückwand aus Porzellanfliesen und braunem Holzboden in Austin

CAP Carpet & Flooring is the leading provider of flooring & area rugs in the Twin Cities. CAP Carpet & Flooring is a locally owned and operated company, and we pride ourselves on helping our customers feel welcome from the moment they walk in the door. We are your neighbors. We work and live in your community and understand your needs. You can expect the very best personal service on every visit to CAP Carpet & Flooring and value and warranties on every flooring purchase. Our design team has worked with homeowners, contractors and builders who expect the best. With over 30 years combined experience in the design industry, Angela, Sandy, Sunnie,Maria, Caryn and Megan will be able to help whether you are in the process of building, remodeling, or re-doing. Our design team prides itself on being well versed and knowledgeable on all the up to date products and trends in the floor covering industry as well as countertops, paint and window treatments. Their passion and knowledge is abundant, and we're confident you'll be nothing short of impressed with their expertise and professionalism. When you love your job, it shows: the enthusiasm and energy our design team has harnessed will bring out the best in your project. Make CAP Carpet & Flooring your first stop when considering any type of home improvement project- we are happy to help you every single step of the way.
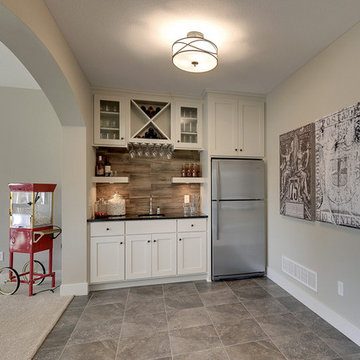
Home bar tucked away in the corner of this walk out basement. White cabinets and trendy wood look tile backsplash.
Photography by Spacecrafting
Zweizeilige, Große Klassische Hausbar mit Bartresen, Unterbauwaschbecken, Schrankfronten mit vertiefter Füllung, weißen Schränken, Küchenrückwand in Braun und Rückwand aus Porzellanfliesen in Minneapolis
Zweizeilige, Große Klassische Hausbar mit Bartresen, Unterbauwaschbecken, Schrankfronten mit vertiefter Füllung, weißen Schränken, Küchenrückwand in Braun und Rückwand aus Porzellanfliesen in Minneapolis
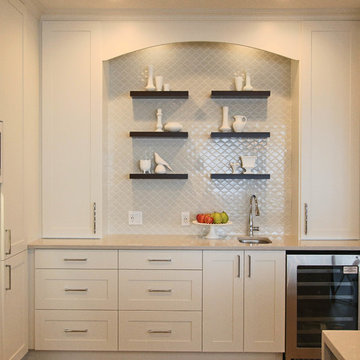
A perfect alcove for entertaining, with floating shelves to display your prettiest things.
Kim Cameron
Zweizeilige, Mittelgroße Klassische Hausbar mit Unterbauwaschbecken, Schrankfronten im Shaker-Stil, weißen Schränken, Quarzwerkstein-Arbeitsplatte, Küchenrückwand in Grau, Rückwand aus Porzellanfliesen und Porzellan-Bodenfliesen in Calgary
Zweizeilige, Mittelgroße Klassische Hausbar mit Unterbauwaschbecken, Schrankfronten im Shaker-Stil, weißen Schränken, Quarzwerkstein-Arbeitsplatte, Küchenrückwand in Grau, Rückwand aus Porzellanfliesen und Porzellan-Bodenfliesen in Calgary

This kitchen in Whitehouse Station has glazed off white cabinets, and a distressed green-gray island. Touches of modern and touches of rustic are combined to create a warm, cozy family space.
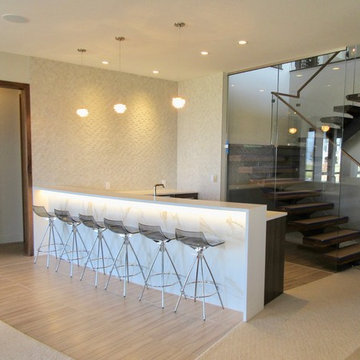
Bistro bar off of the home theatre area and adjacent to the recreation room. Viewed from the stairwell. The waterfall edge Ceasarstone counter has two legs and a curved edge. The radius face of the bar is porcelain tile and is backlit. The wall has a full height backsplash feature wall of 3-D porcelain mosaic tile. We kept the area with porcelain tile flooring for food and beverages. The wet bar has an undercounter beverage refrigerator.
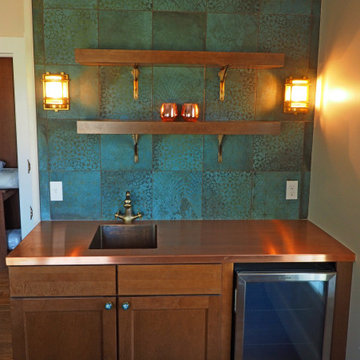
Living Room Bar Area
Einzeilige, Kleine Klassische Hausbar mit Bartresen, integriertem Waschbecken, Schrankfronten im Shaker-Stil, Kupfer-Arbeitsplatte, Küchenrückwand in Grün und Rückwand aus Porzellanfliesen in Burlington
Einzeilige, Kleine Klassische Hausbar mit Bartresen, integriertem Waschbecken, Schrankfronten im Shaker-Stil, Kupfer-Arbeitsplatte, Küchenrückwand in Grün und Rückwand aus Porzellanfliesen in Burlington

Einzeilige, Mittelgroße Klassische Hausbar mit Bartresen, Unterbauwaschbecken, flächenbündigen Schrankfronten, hellen Holzschränken, Betonarbeitsplatte, Küchenrückwand in Schwarz, Rückwand aus Porzellanfliesen, Betonboden, weißem Boden und schwarzer Arbeitsplatte in Sonstige
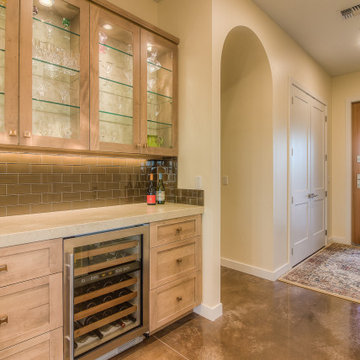
Einzeilige Klassische Hausbar ohne Waschbecken mit trockener Bar, Schrankfronten im Shaker-Stil, braunen Schränken, Quarzwerkstein-Arbeitsplatte, Küchenrückwand in Braun, Rückwand aus Porzellanfliesen, Betonboden, braunem Boden und beiger Arbeitsplatte in Sonstige
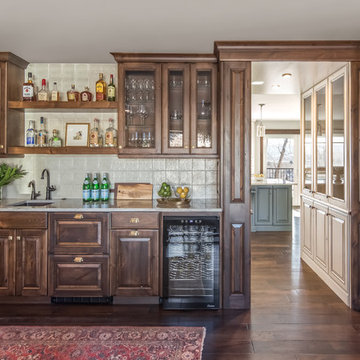
This is a lovely, 2 story home in Littleton, Colorado. It backs up to the High Line Canal and has truly stunning mountain views. When our clients purchased the home it was stuck in a 1980's time warp and didn't quite function for the family of 5. They hired us to to assist with a complete remodel. We took out walls, moved windows, added built-ins and cabinetry and worked with the clients more rustic, transitional taste. Check back for photos of the clients kitchen renovation! Photographs by Sara Yoder. Photo styling by Kristy Oatman.
FEATURED IN:
Colorado Homes & Lifestyles: A Divine Mix from the Kitchen Issue
Colorado Nest - The Living Room
Colorado Nest - The Bar
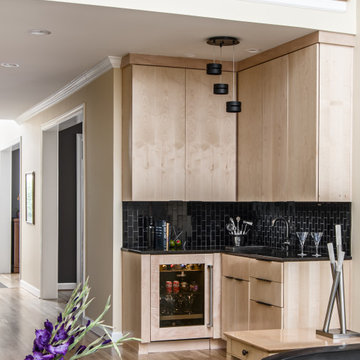
Architecture + Interior Design: Noble Johnson Architects
Builder: Andrew Thompson Construction
Photography: StudiObuell | Garett Buell
Kleine Moderne Hausbar in L-Form mit Bartresen, Unterbauwaschbecken, flächenbündigen Schrankfronten, hellen Holzschränken, Quarzwerkstein-Arbeitsplatte, Küchenrückwand in Schwarz, Rückwand aus Porzellanfliesen, hellem Holzboden und schwarzer Arbeitsplatte in Nashville
Kleine Moderne Hausbar in L-Form mit Bartresen, Unterbauwaschbecken, flächenbündigen Schrankfronten, hellen Holzschränken, Quarzwerkstein-Arbeitsplatte, Küchenrückwand in Schwarz, Rückwand aus Porzellanfliesen, hellem Holzboden und schwarzer Arbeitsplatte in Nashville
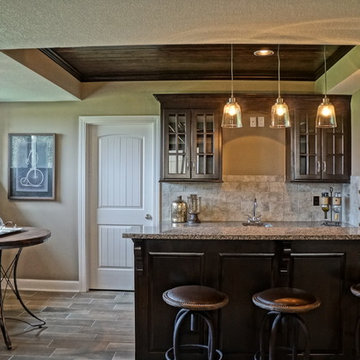
Mittelgroße Klassische Hausbar in L-Form mit Bartheke, Unterbauwaschbecken, Glasfronten, dunklen Holzschränken, Granit-Arbeitsplatte, Küchenrückwand in Grau, Rückwand aus Porzellanfliesen und Porzellan-Bodenfliesen in Kansas City

A unique home bar design with dark cabinetry and an extra-thick bar top with the illusion of being suspended. Wood look tile is installed on the floor and in the backsplash area. Design and materials from Village Home Stores for Hazelwood Homes.
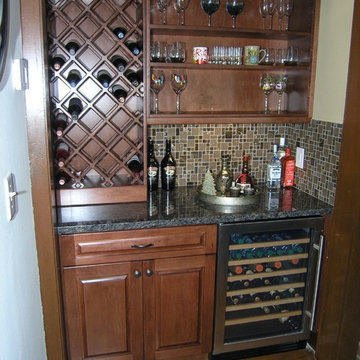
Einzeilige, Kleine Klassische Hausbar ohne Waschbecken mit Bartresen, hellbraunen Holzschränken, Granit-Arbeitsplatte, Küchenrückwand in Braun, Rückwand aus Porzellanfliesen, braunem Holzboden, braunem Boden und Schrankfronten mit vertiefter Füllung in Tampa
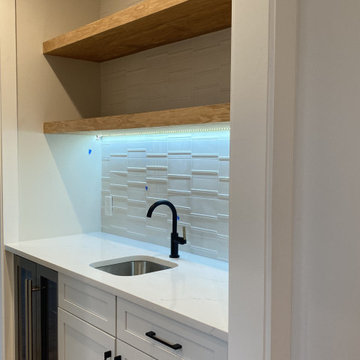
Wet Bar incorporated into the Butler's pantry
Einzeilige Klassische Hausbar mit Bartresen, Unterbauwaschbecken, Schrankfronten im Shaker-Stil, weißen Schränken, Quarzwerkstein-Arbeitsplatte, Küchenrückwand in Weiß, Rückwand aus Porzellanfliesen und hellem Holzboden in Boston
Einzeilige Klassische Hausbar mit Bartresen, Unterbauwaschbecken, Schrankfronten im Shaker-Stil, weißen Schränken, Quarzwerkstein-Arbeitsplatte, Küchenrückwand in Weiß, Rückwand aus Porzellanfliesen und hellem Holzboden in Boston

Zweizeilige, Kleine Moderne Hausbar mit Bartresen, Unterbauwaschbecken, flächenbündigen Schrankfronten, weißen Schränken, Mineralwerkstoff-Arbeitsplatte, Küchenrückwand in Weiß, Rückwand aus Porzellanfliesen, Keramikboden, weißem Boden und weißer Arbeitsplatte in Edmonton

L+M's ADU is a basement converted to an accessory dwelling unit (ADU) with exterior & main level access, wet bar, living space with movie center & ethanol fireplace, office divided by custom steel & glass "window" grid, guest bathroom, & guest bedroom. Along with an efficient & versatile layout, we were able to get playful with the design, reflecting the whimsical personalties of the home owners.
credits
design: Matthew O. Daby - m.o.daby design
interior design: Angela Mechaley - m.o.daby design
construction: Hammish Murray Construction
custom steel fabricator: Flux Design
reclaimed wood resource: Viridian Wood
photography: Darius Kuzmickas - KuDa Photography
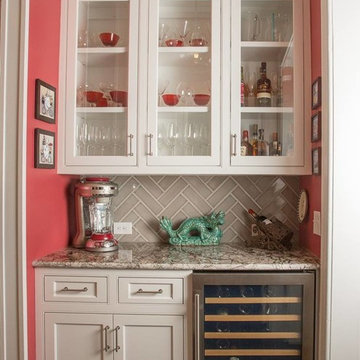
Einzeilige, Kleine Klassische Hausbar ohne Waschbecken mit Bartresen, Schrankfronten im Shaker-Stil, weißen Schränken, Granit-Arbeitsplatte, Küchenrückwand in Grau, Rückwand aus Porzellanfliesen, dunklem Holzboden und braunem Boden in Richmond
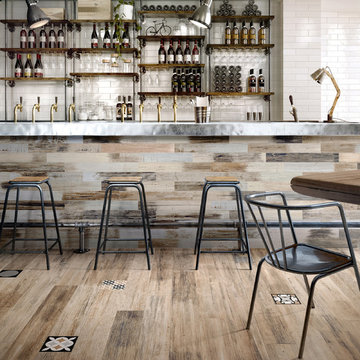
Photo Credit: Sant'Agostino Ceramiche
An exotic wood with its aesthetic drawn from the stems of banana leaves, Sant’Agostino’s Pictart series brings a fresh concept to the field of rustic woods. Combining the characteristic streaks of the plant and the brushstrokes of paint on a gentle relief, Pictart is rich and inviting. It is perfect for commercial and residential areas such as kitchens, bathrooms, living rooms and bedrooms.
Tileshop
16216 Raymer Street
Van Nuys, CA 91406
Other California Locations: Berkeley and San Jose
Braune Hausbar mit Rückwand aus Porzellanfliesen Ideen und Design
1