Braune Hausbar mit Rückwand aus Porzellanfliesen Ideen und Design
Suche verfeinern:
Budget
Sortieren nach:Heute beliebt
21 – 40 von 185 Fotos
1 von 3
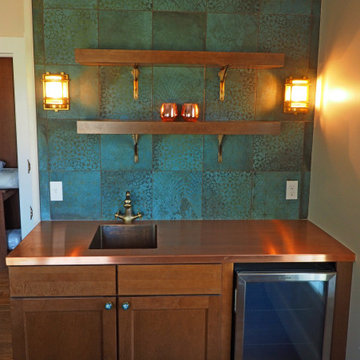
Living Room Bar Area
Einzeilige, Kleine Klassische Hausbar mit Bartresen, integriertem Waschbecken, Schrankfronten im Shaker-Stil, Kupfer-Arbeitsplatte, Küchenrückwand in Grün und Rückwand aus Porzellanfliesen in Burlington
Einzeilige, Kleine Klassische Hausbar mit Bartresen, integriertem Waschbecken, Schrankfronten im Shaker-Stil, Kupfer-Arbeitsplatte, Küchenrückwand in Grün und Rückwand aus Porzellanfliesen in Burlington
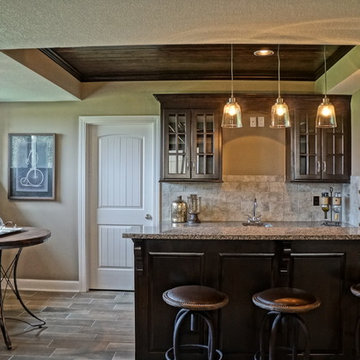
Mittelgroße Klassische Hausbar in L-Form mit Bartheke, Unterbauwaschbecken, Glasfronten, dunklen Holzschränken, Granit-Arbeitsplatte, Küchenrückwand in Grau, Rückwand aus Porzellanfliesen und Porzellan-Bodenfliesen in Kansas City
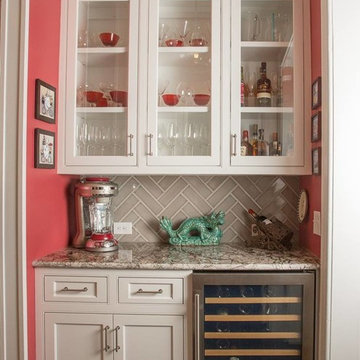
Einzeilige, Kleine Klassische Hausbar ohne Waschbecken mit Bartresen, Schrankfronten im Shaker-Stil, weißen Schränken, Granit-Arbeitsplatte, Küchenrückwand in Grau, Rückwand aus Porzellanfliesen, dunklem Holzboden und braunem Boden in Richmond
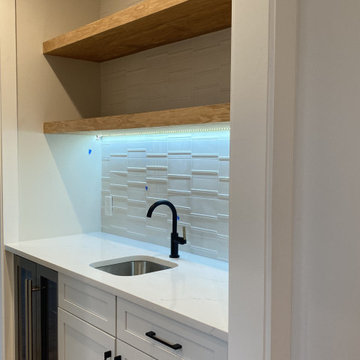
Wet Bar incorporated into the Butler's pantry
Einzeilige Klassische Hausbar mit Bartresen, Unterbauwaschbecken, Schrankfronten im Shaker-Stil, weißen Schränken, Quarzwerkstein-Arbeitsplatte, Küchenrückwand in Weiß, Rückwand aus Porzellanfliesen und hellem Holzboden in Boston
Einzeilige Klassische Hausbar mit Bartresen, Unterbauwaschbecken, Schrankfronten im Shaker-Stil, weißen Schränken, Quarzwerkstein-Arbeitsplatte, Küchenrückwand in Weiß, Rückwand aus Porzellanfliesen und hellem Holzboden in Boston

Two walls were taken down to open up the kitchen and to enlarge the dining room by adding the front hallway space to the main area. Powder room and coat closet were relocated from the center of the house to the garage wall. The door to the garage was shifted by 3 feet to extend uninterrupted wall space for kitchen cabinets and to allow for a bigger island.

L+M's ADU is a basement converted to an accessory dwelling unit (ADU) with exterior & main level access, wet bar, living space with movie center & ethanol fireplace, office divided by custom steel & glass "window" grid, guest bathroom, & guest bedroom. Along with an efficient & versatile layout, we were able to get playful with the design, reflecting the whimsical personalties of the home owners.
credits
design: Matthew O. Daby - m.o.daby design
interior design: Angela Mechaley - m.o.daby design
construction: Hammish Murray Construction
custom steel fabricator: Flux Design
reclaimed wood resource: Viridian Wood
photography: Darius Kuzmickas - KuDa Photography

Home Bar with exposed rustic beams, 3x6 subway tile backsplash, pendant lighting, and an industrial vibe.
Geräumige Industrial Hausbar in U-Form mit Bartheke, Betonarbeitsplatte, Küchenrückwand in Weiß, Rückwand aus Porzellanfliesen und Vinylboden in Minneapolis
Geräumige Industrial Hausbar in U-Form mit Bartheke, Betonarbeitsplatte, Küchenrückwand in Weiß, Rückwand aus Porzellanfliesen und Vinylboden in Minneapolis

Einzeilige, Kleine Klassische Hausbar ohne Waschbecken mit Glasfronten, dunklen Holzschränken, Quarzwerkstein-Arbeitsplatte, Küchenrückwand in Beige, Rückwand aus Porzellanfliesen, Teppichboden, beigem Boden und schwarzer Arbeitsplatte in Phoenix
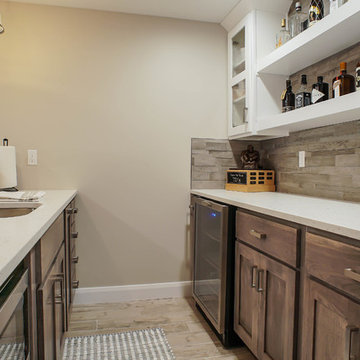
Zweizeilige, Mittelgroße Moderne Hausbar mit Unterbauwaschbecken, Mineralwerkstoff-Arbeitsplatte, Küchenrückwand in Beige, Rückwand aus Porzellanfliesen, hellem Holzboden, beigem Boden, Schrankfronten im Shaker-Stil und hellbraunen Holzschränken in Salt Lake City

Overview shot of galley wet bar.
Zweizeilige, Große Moderne Hausbar mit Bartresen, Unterbauwaschbecken, Schweberegalen, dunklen Holzschränken, Mineralwerkstoff-Arbeitsplatte, Küchenrückwand in Beige, Rückwand aus Porzellanfliesen, braunem Holzboden, braunem Boden und beiger Arbeitsplatte in San Francisco
Zweizeilige, Große Moderne Hausbar mit Bartresen, Unterbauwaschbecken, Schweberegalen, dunklen Holzschränken, Mineralwerkstoff-Arbeitsplatte, Küchenrückwand in Beige, Rückwand aus Porzellanfliesen, braunem Holzboden, braunem Boden und beiger Arbeitsplatte in San Francisco

Einzeilige, Mittelgroße Klassische Hausbar mit Bartresen, Unterbauwaschbecken, Schrankfronten im Shaker-Stil, dunklen Holzschränken, Granit-Arbeitsplatte, Rückwand aus Porzellanfliesen, Porzellan-Bodenfliesen, beigem Boden und schwarzer Arbeitsplatte in Sonstige

A unique home bar design with dark cabinetry and an extra-thick bar top with the illusion of being suspended. Wood look tile is installed on the floor and in the backsplash area. Design and materials from Village Home Stores for Hazelwood Homes.
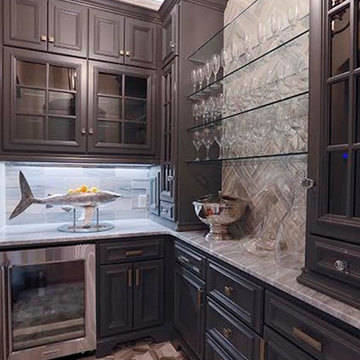
Mittelgroße Klassische Hausbar in L-Form mit Schrankfronten mit vertiefter Füllung, dunklen Holzschränken, Unterbauwaschbecken, Granit-Arbeitsplatte, Rückwand aus Porzellanfliesen und beigem Boden in Oklahoma City
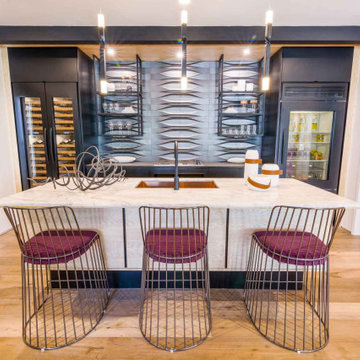
This chic modern guest house was designed for the Altadena Showcase. In this space you will see the kitchen, living room and guest bed & bathroom. The metallic back splash was added to make the kitchen a focal point in this space. The velvet counter stools add glam & texture.
JL Interiors is a LA-based creative/diverse firm that specializes in residential interiors. JL Interiors empowers homeowners to design their dream home that they can be proud of! The design isn’t just about making things beautiful; it’s also about making things work beautifully. Contact us for a free consultation Hello@JLinteriors.design _ 310.390.6849_ www.JLinteriors.design
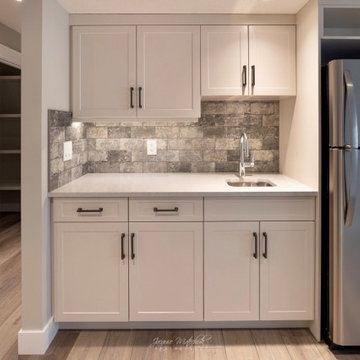
Small yet convenient, this simple basement wet bar is the hub of this lower level walkout, featuring waterproof vinyl plank floors that lead to a walk-out deck with stunning mountain views.

CAP Carpet & Flooring is the leading provider of flooring & area rugs in the Twin Cities. CAP Carpet & Flooring is a locally owned and operated company, and we pride ourselves on helping our customers feel welcome from the moment they walk in the door. We are your neighbors. We work and live in your community and understand your needs. You can expect the very best personal service on every visit to CAP Carpet & Flooring and value and warranties on every flooring purchase. Our design team has worked with homeowners, contractors and builders who expect the best. With over 30 years combined experience in the design industry, Angela, Sandy, Sunnie,Maria, Caryn and Megan will be able to help whether you are in the process of building, remodeling, or re-doing. Our design team prides itself on being well versed and knowledgeable on all the up to date products and trends in the floor covering industry as well as countertops, paint and window treatments. Their passion and knowledge is abundant, and we're confident you'll be nothing short of impressed with their expertise and professionalism. When you love your job, it shows: the enthusiasm and energy our design team has harnessed will bring out the best in your project. Make CAP Carpet & Flooring your first stop when considering any type of home improvement project- we are happy to help you every single step of the way.
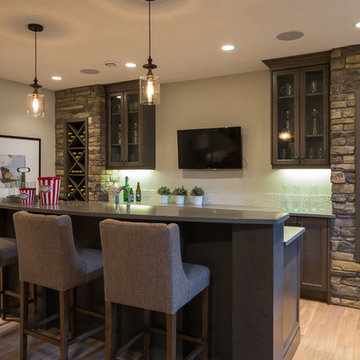
Adrian Shellard Photography
Zweizeilige, Große Klassische Hausbar mit Bartresen, Unterbauwaschbecken, Schrankfronten im Shaker-Stil, dunklen Holzschränken, Quarzit-Arbeitsplatte, Küchenrückwand in Weiß, Rückwand aus Porzellanfliesen und hellem Holzboden in Calgary
Zweizeilige, Große Klassische Hausbar mit Bartresen, Unterbauwaschbecken, Schrankfronten im Shaker-Stil, dunklen Holzschränken, Quarzit-Arbeitsplatte, Küchenrückwand in Weiß, Rückwand aus Porzellanfliesen und hellem Holzboden in Calgary
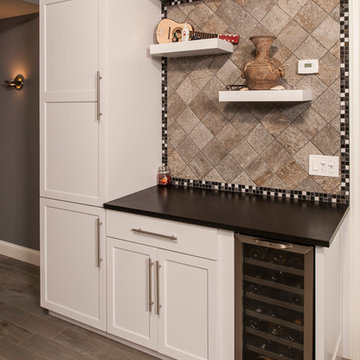
Pantry / furniture piece including wine storage. Backsplash is slate porcelain 6x6 tile with an accent border. To floating display shelves lit from the valance up above.
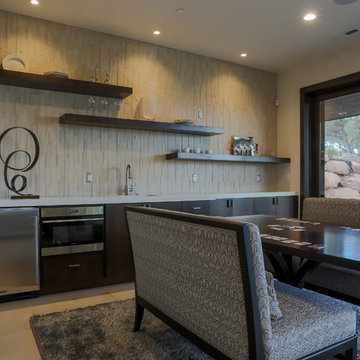
Einzeilige, Große Klassische Hausbar mit Bartresen, Unterbauwaschbecken, flächenbündigen Schrankfronten, dunklen Holzschränken, Quarzwerkstein-Arbeitsplatte, Küchenrückwand in Beige, Rückwand aus Porzellanfliesen und Keramikboden in Orange County
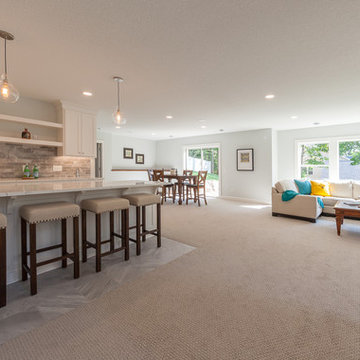
Große Klassische Hausbar mit Bartheke, Unterbauwaschbecken, Schrankfronten mit vertiefter Füllung, weißen Schränken, Quarzwerkstein-Arbeitsplatte, Küchenrückwand in Grau, Rückwand aus Porzellanfliesen, Keramikboden und grauem Boden in Minneapolis
Braune Hausbar mit Rückwand aus Porzellanfliesen Ideen und Design
2