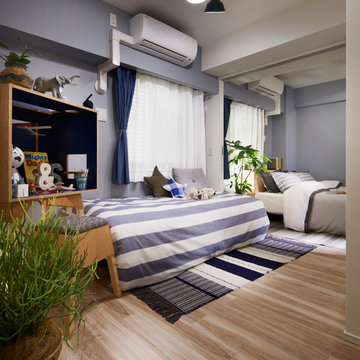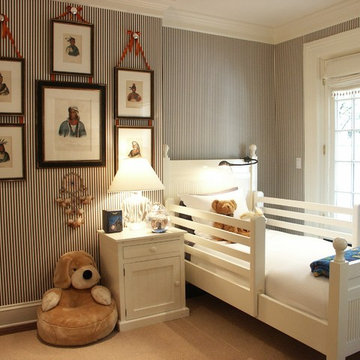Braune Jungenzimmer Ideen und Design
Suche verfeinern:
Budget
Sortieren nach:Heute beliebt
1 – 20 von 1.949 Fotos
1 von 3

Photo Credit: Regan Wood Photography
Klassisches Kinderzimmer mit Schlafplatz, grauer Wandfarbe, Teppichboden und grauem Boden in New York
Klassisches Kinderzimmer mit Schlafplatz, grauer Wandfarbe, Teppichboden und grauem Boden in New York
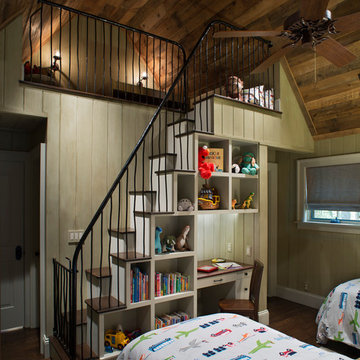
Builder: Tyner Construction Company, Inc.
Photographer: David Dietrich
Rustikales Jungszimmer mit Schlafplatz und dunklem Holzboden in Sonstige
Rustikales Jungszimmer mit Schlafplatz und dunklem Holzboden in Sonstige
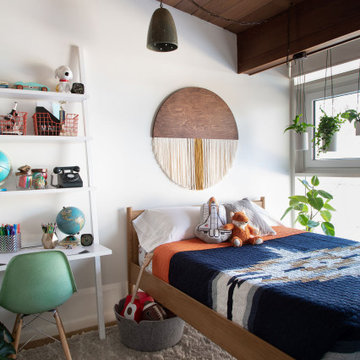
Mid-Century Jungszimmer mit Schlafplatz, weißer Wandfarbe, gewölbter Decke und Holzdecke in Los Angeles
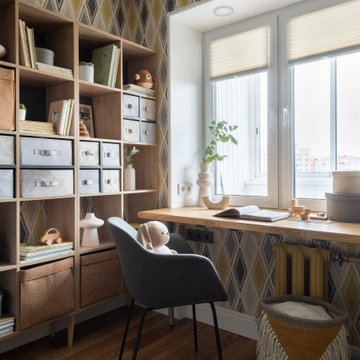
Kleines Klassisches Jungszimmer mit Schlafplatz, gelber Wandfarbe, braunem Holzboden und Tapetenwänden in Moskau

photography by Seth Caplan, styling by Mariana Marcki
Mittelgroßes Modernes Jungszimmer mit Schlafplatz, weißer Wandfarbe, braunem Holzboden, braunem Boden, freigelegten Dachbalken und Tapetenwänden in New York
Mittelgroßes Modernes Jungszimmer mit Schlafplatz, weißer Wandfarbe, braunem Holzboden, braunem Boden, freigelegten Dachbalken und Tapetenwänden in New York
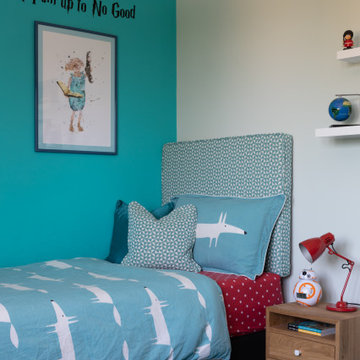
A fun, colourful boys bedroom scheme with harry potter themed artwork.
Mittelgroßes Modernes Jungszimmer mit Schlafplatz, blauer Wandfarbe, Teppichboden und blauem Boden in Hertfordshire
Mittelgroßes Modernes Jungszimmer mit Schlafplatz, blauer Wandfarbe, Teppichboden und blauem Boden in Hertfordshire
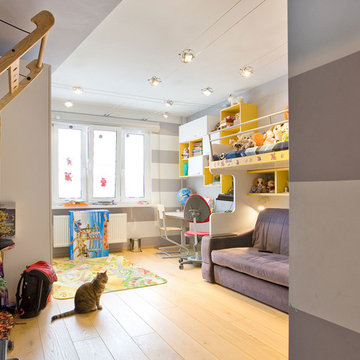
Mittelgroßes Jungszimmer mit Schlafplatz, bunten Wänden, Laminat und gelbem Boden in Sankt Petersburg
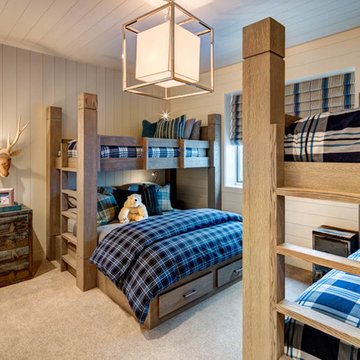
Alan Blakely
Großes Rustikales Jungszimmer mit Schlafplatz, weißer Wandfarbe, Teppichboden und beigem Boden in Salt Lake City
Großes Rustikales Jungszimmer mit Schlafplatz, weißer Wandfarbe, Teppichboden und beigem Boden in Salt Lake City
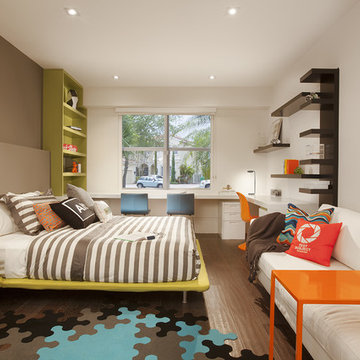
Miami Interior Designers - Residential Interior Design Project in Aventura, FL. A classic Mediterranean home turns Transitional and Contemporary by DKOR Interiors. Photo: Alexia Fodere Interior Design by Miami and Ft. Lauderdale Interior Designers, DKOR Interiors. www.dkorinteriors.com
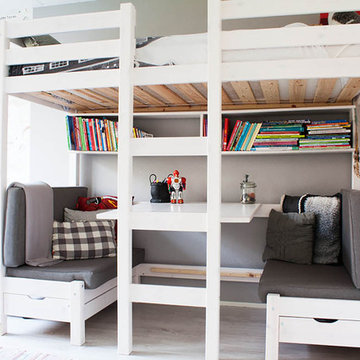
Photo: Louise de Miranda © 2013 Houzz
Nordisches Jungszimmer mit Schlafplatz in Amsterdam
Nordisches Jungszimmer mit Schlafplatz in Amsterdam
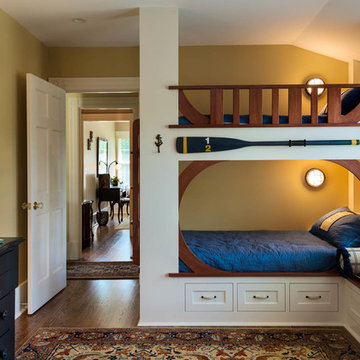
Rob Karosis
Maritimes Jungszimmer mit Schlafplatz, gelber Wandfarbe und dunklem Holzboden in Portland Maine
Maritimes Jungszimmer mit Schlafplatz, gelber Wandfarbe und dunklem Holzboden in Portland Maine

Boys bedroom and loft study
Photo: Rob Karosis
Landhaus Jungszimmer mit Schlafplatz, gelber Wandfarbe und braunem Holzboden in Charleston
Landhaus Jungszimmer mit Schlafplatz, gelber Wandfarbe und braunem Holzboden in Charleston

4,945 square foot two-story home, 6 bedrooms, 5 and ½ bathroom plus a secondary family room/teen room. The challenge for the design team of this beautiful New England Traditional home in Brentwood was to find the optimal design for a property with unique topography, the natural contour of this property has 12 feet of elevation fall from the front to the back of the property. Inspired by our client’s goal to create direct connection between the interior living areas and the exterior living spaces/gardens, the solution came with a gradual stepping down of the home design across the largest expanse of the property. With smaller incremental steps from the front property line to the entry door, an additional step down from the entry foyer, additional steps down from a raised exterior loggia and dining area to a slightly elevated lawn and pool area. This subtle approach accomplished a wonderful and fairly undetectable transition which presented a view of the yard immediately upon entry to the home with an expansive experience as one progresses to the rear family great room and morning room…both overlooking and making direct connection to a lush and magnificent yard. In addition, the steps down within the home created higher ceilings and expansive glass onto the yard area beyond the back of the structure. As you will see in the photographs of this home, the family area has a wonderful quality that really sets this home apart…a space that is grand and open, yet warm and comforting. A nice mixture of traditional Cape Cod, with some contemporary accents and a bold use of color…make this new home a bright, fun and comforting environment we are all very proud of. The design team for this home was Architect: P2 Design and Jill Wolff Interiors. Jill Wolff specified the interior finishes as well as furnishings, artwork and accessories.
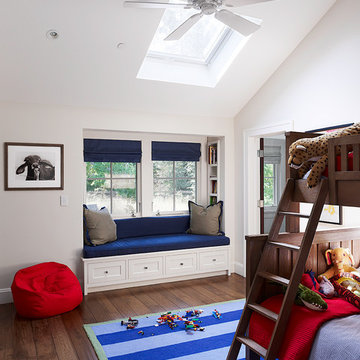
Adrian Gregorutti
Klassisches Jungszimmer mit Schlafplatz, weißer Wandfarbe und dunklem Holzboden in San Francisco
Klassisches Jungszimmer mit Schlafplatz, weißer Wandfarbe und dunklem Holzboden in San Francisco
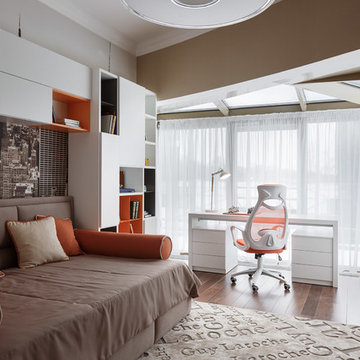
Modernes Kinderzimmer mit Arbeitsecke, beiger Wandfarbe, braunem Holzboden und braunem Boden in Sankt Petersburg
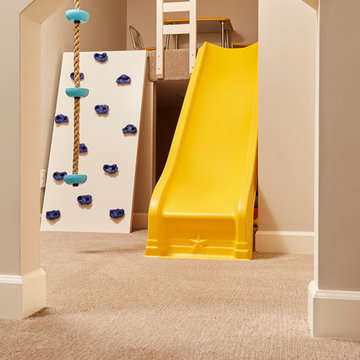
Mittelgroßes Klassisches Jungszimmer mit Spielecke, beiger Wandfarbe und Teppichboden in Minneapolis
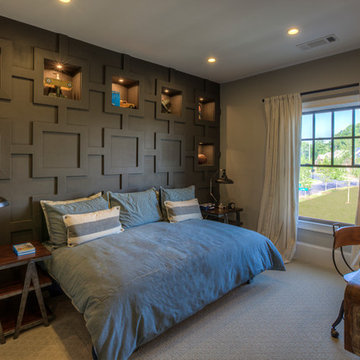
Showcase your child's favorite collectables (and control clutter!) with these wall insets. Seen in Heritage at Crabapple, an Atlanta community.
Mittelgroßes Klassisches Kinderzimmer mit Schlafplatz, grauer Wandfarbe und Teppichboden in Atlanta
Mittelgroßes Klassisches Kinderzimmer mit Schlafplatz, grauer Wandfarbe und Teppichboden in Atlanta
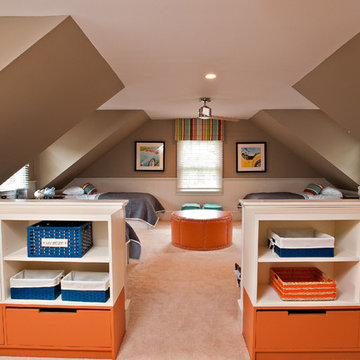
All furniture and accessories are bought through Candice Adler Design LLC and can be shipped throughout the country.
EZ Photography - Eric Weeks
Klassisches Jungszimmer mit brauner Wandfarbe in Philadelphia
Klassisches Jungszimmer mit brauner Wandfarbe in Philadelphia
Braune Jungenzimmer Ideen und Design
1


