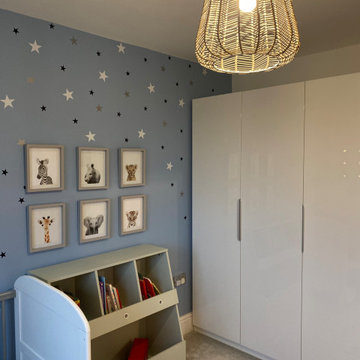Braune Kinderzimmer für Kleinkinder Ideen und Design
Suche verfeinern:
Budget
Sortieren nach:Heute beliebt
141 – 160 von 898 Fotos
1 von 3
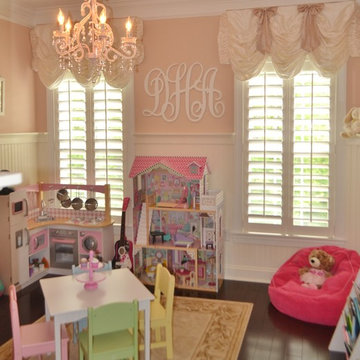
Winner 2015 Ingenuity Top Treatments, Tina Fontana.
Klassisches Mädchenzimmer mit Spielecke, rosa Wandfarbe und dunklem Holzboden in Baltimore
Klassisches Mädchenzimmer mit Spielecke, rosa Wandfarbe und dunklem Holzboden in Baltimore
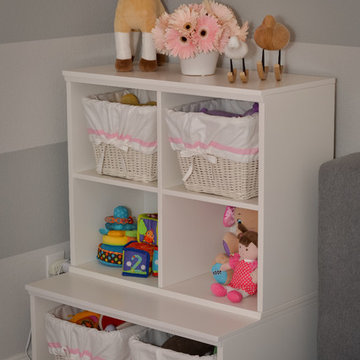
Mittelgroßes Modernes Mädchenzimmer mit Schlafplatz, grauer Wandfarbe, Teppichboden und beigem Boden in Dallas
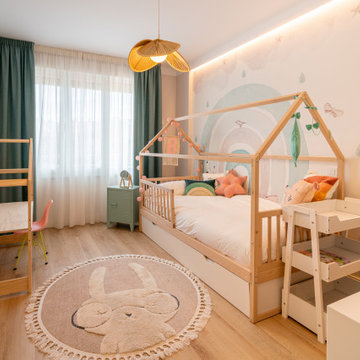
El dormitorio infantil es un espacio marcado por las lineas naturales de la cama casita o el escritorio y denotado por el mural de grandes dimensiones que protagoniza la estancia.
Un espacio delicado, personal y lleno de color
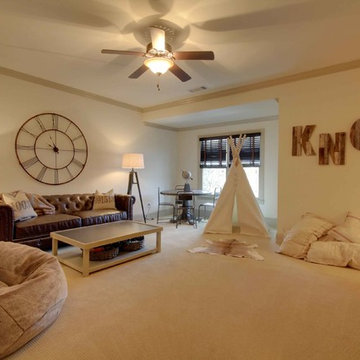
JJ Ortega
www.jjrealestatephotography.com
Mittelgroßes Klassisches Jungszimmer mit Spielecke, beiger Wandfarbe und Teppichboden in Atlanta
Mittelgroßes Klassisches Jungszimmer mit Spielecke, beiger Wandfarbe und Teppichboden in Atlanta
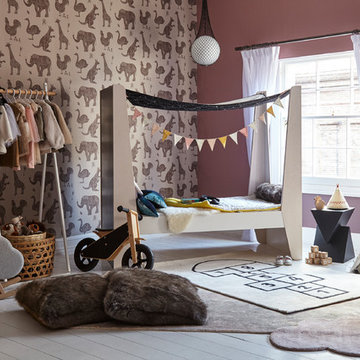
Paint by Dulux.
Mittelgroßes Klassisches Kinderzimmer mit Schlafplatz, gebeiztem Holzboden, weißem Boden und bunten Wänden in London
Mittelgroßes Klassisches Kinderzimmer mit Schlafplatz, gebeiztem Holzboden, weißem Boden und bunten Wänden in London
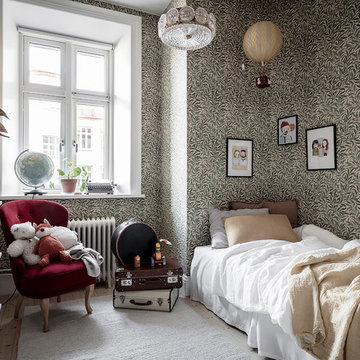
Nordisches Mädchenzimmer mit Schlafplatz, bunten Wänden, hellem Holzboden und beigem Boden in Göteborg
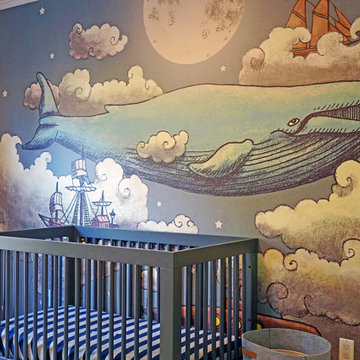
Che Interiors worked closely with our client to plan, design, and implement a renovation of two children’s rooms, create a mudroom with laundry area in an unused downstairs space, renovate a kitchenette area, and create a home office space in a downstairs living room by adding floor to ceiling room dividers. As the children were growing so were their needs and we took this into account when planning for both kids’ rooms. As one child was graduating to a big kids room the other was moving into their siblings nursery. We wanted to update the nursery so that it became something new and unique to its new inhabitant. For this room we repurposed a lot of the furniture, repainted all the walls, added a striking outer-space whale wallpaper that would grow with the little one and added a few new features; a toddlers busy board with fun twists and knobs to encourage brain function and growth, a few floor mats for rolling around, and a climbing arch that could double as a artist work desk as the little grows. Downstairs we created a whimsical big kids room by repainting all the walls, building a custom bookshelf, sourcing the coolest toddler bed with trundle for sleepovers, featured a whimsical wonderland wallpaper, adding a few animal toy baskets, we sourced large monstera rugs, a toddlers table with chairs, fun colorful felt hooks and a few climbing foam pieces for jumping and rolling on. For the kitchenette, we worked closely with the General Contractor to repaint the cabinets, add handle pulls, and install new mudroom and laundry furniture. We carried the kitchenette green color to the bathroom cabinets and to the floor to ceiling room dividers for the home office space. Lastly we brought in an organization team to help de-clutter and create a fluid everything-has-its-place system that would make our client’s lives easier.
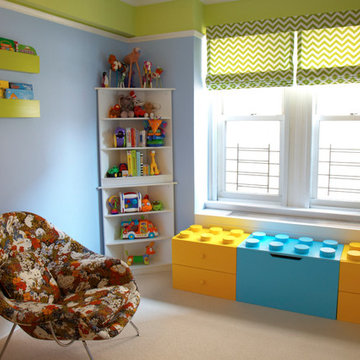
Baby Room Designed by Lifestyling by Maria Gabriela Brito
Photo by Ellen Warfield
Mittelgroßes, Neutrales Modernes Kinderzimmer mit Schlafplatz, blauer Wandfarbe und Teppichboden in New York
Mittelgroßes, Neutrales Modernes Kinderzimmer mit Schlafplatz, blauer Wandfarbe und Teppichboden in New York
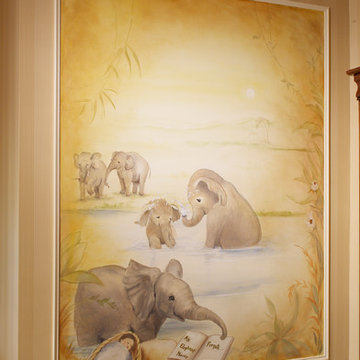
Get Jungle fever with this beautiful hand painted wall mural!
Mittelgroßes, Neutrales Kinderzimmer mit Schlafplatz, beiger Wandfarbe und dunklem Holzboden in New York
Mittelgroßes, Neutrales Kinderzimmer mit Schlafplatz, beiger Wandfarbe und dunklem Holzboden in New York
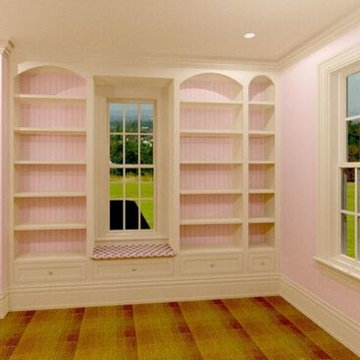
This dreamy princess-themed bedroom will feature intricate millwork and plenty of built-ins, creating a magical retreat for a young lady.
Klassisches Mädchenzimmer mit Schlafplatz, rosa Wandfarbe und Teppichboden in Boston
Klassisches Mädchenzimmer mit Schlafplatz, rosa Wandfarbe und Teppichboden in Boston
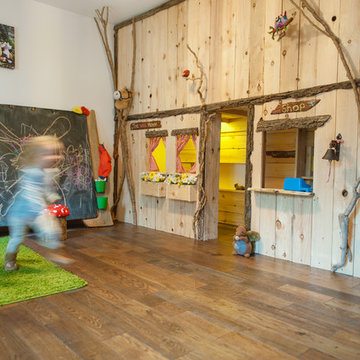
A room completely transformed into a rustic forest playroom for a 3yr old
features of this space include
double level bespoke playhouse with shop
Band sawn oak panelled false wall concealing two other rooms with ivy used as high level handles
Live edged douglas fir play bench with custom made storage boxes on casters.
Douglas fir live edged shelving.
Rustic curtain rail with ivy curtain hangers.
Giant bespoke live edged blackboard doubling up as a radiator cover.
photos by collette creative photography
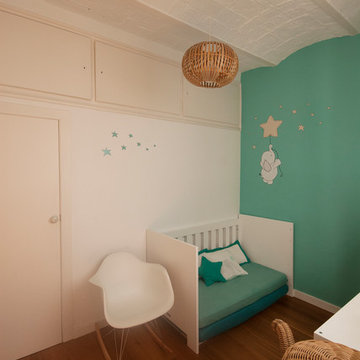
Elena Poropat
Kleines Nordisches Jungszimmer mit Schlafplatz, grüner Wandfarbe und braunem Holzboden in Barcelona
Kleines Nordisches Jungszimmer mit Schlafplatz, grüner Wandfarbe und braunem Holzboden in Barcelona
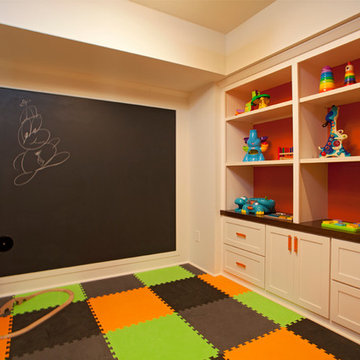
Mittelgroßes, Neutrales Uriges Kinderzimmer mit Spielecke und bunten Wänden in Minneapolis
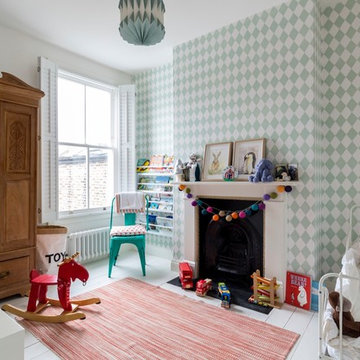
This rear bedroom has floor mounted white radiators, new timber sash windows with window shutters, as well as painted floor boards.
The fireplace has been retained and a new decorative wallpaper added onto its side wall.
Photography by Chris Snook
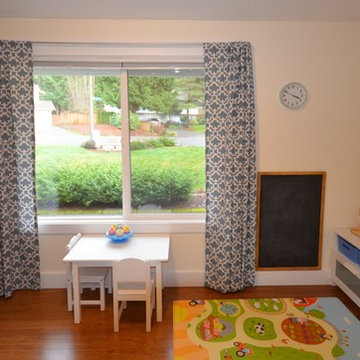
Creating an open room with lots of natural light was key to designing this space. This little table can be moved easily but invites the child to sit and look out the window as it sits.
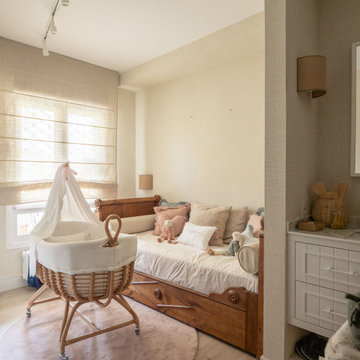
Mittelgroßes Klassisches Mädchenzimmer mit Schlafplatz, beiger Wandfarbe, Laminat und Tapetenwänden in Bilbao
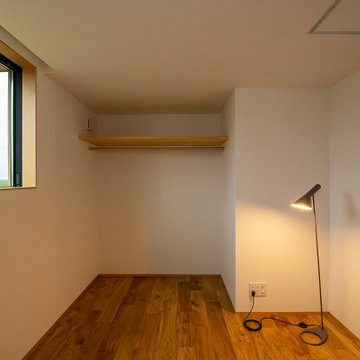
4.5帖のコンパクトな子供室。限られた空間のため使い勝手を考え、クローゼットはロールカーテンで仕切ることとし、敢えて戸が取り付けていません。窓からは気持ちの良い田園風景を眺めることができます。
Kleines, Neutrales Kinderzimmer mit Schlafplatz, weißer Wandfarbe, braunem Holzboden, Tapetendecke und Tapetenwänden in Sonstige
Kleines, Neutrales Kinderzimmer mit Schlafplatz, weißer Wandfarbe, braunem Holzboden, Tapetendecke und Tapetenwänden in Sonstige
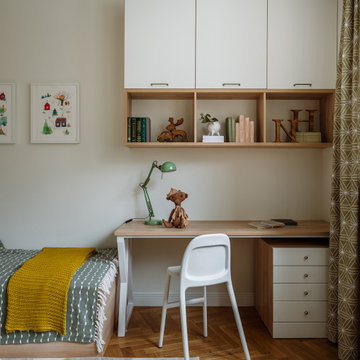
Фотограф: Шангина Ольга @hola_ola /
Стилисты: Яна Яхина @_yanayahina_ и Полина Рожкова @polinarye /
Встроенная мебель: @vereshchagin_a_v /
Диван и стол в гостиной: @skdesign.ru /
Шторы: @beresneva_nata /
Паркет: @pavel_4ee /
Детские лазелки: @woodbro.ru /
Светильники: @svet24.ru /
Абажур: @roomton /
Волшебные акварели: @zhdan_arts /
Искусство: @agelskaya.art /
Ковер в гостиной: gurdgiev_oriental_rugs /
Текстиль: @tkano.ru и @laredouteinterieurs_russia /
Декор: @kare.moscow , @designboom.ru , @c_metry , @old_hut , @embra.and.more , @ceramum, @archpole
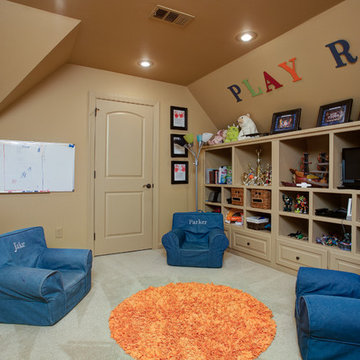
Custom home by Parkinson Building Group in Little Rock, AR.
Mittelgroßes, Neutrales Klassisches Kinderzimmer mit Spielecke, beiger Wandfarbe, Teppichboden und beigem Boden in Little Rock
Mittelgroßes, Neutrales Klassisches Kinderzimmer mit Spielecke, beiger Wandfarbe, Teppichboden und beigem Boden in Little Rock
Braune Kinderzimmer für Kleinkinder Ideen und Design
8
