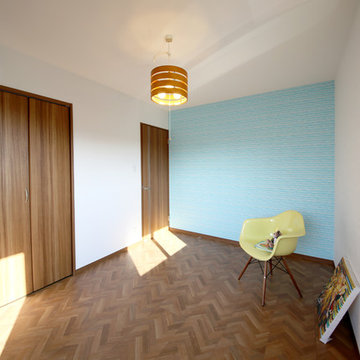Braune Kinderzimmer mit blauer Wandfarbe Ideen und Design
Suche verfeinern:
Budget
Sortieren nach:Heute beliebt
81 – 100 von 505 Fotos
1 von 3
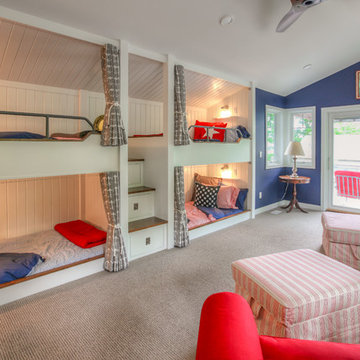
Großes, Neutrales Landhaus Kinderzimmer mit blauer Wandfarbe, Teppichboden und Schlafplatz in Grand Rapids
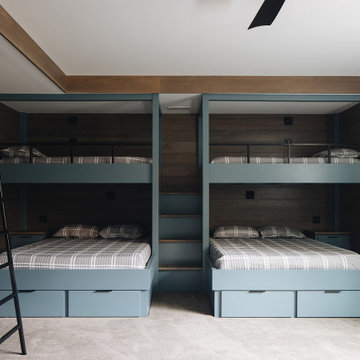
Boys' room featuring custom blue built-in bunk beds that sleep eight, blue shiplap walls, black metal ladder, dark wood accents, and gray carpet.
Großes Maritimes Jungszimmer mit Schlafplatz, blauer Wandfarbe, Teppichboden, grauem Boden und Holzdielenwänden in Grand Rapids
Großes Maritimes Jungszimmer mit Schlafplatz, blauer Wandfarbe, Teppichboden, grauem Boden und Holzdielenwänden in Grand Rapids
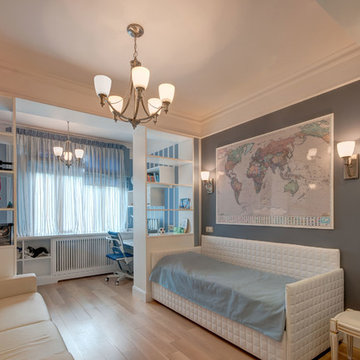
Дизайнер Светлана Пирогова. Фото Юрий Шумов.
Mittelgroßes Klassisches Kinderzimmer mit Schlafplatz, blauer Wandfarbe, braunem Holzboden und beigem Boden in Moskau
Mittelgroßes Klassisches Kinderzimmer mit Schlafplatz, blauer Wandfarbe, braunem Holzboden und beigem Boden in Moskau
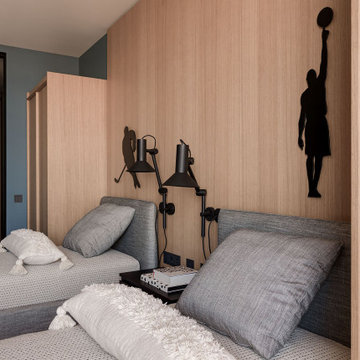
В портфолио Design Studio Yuriy Zimenko можно найти разные проекты: монохромные и яркие, минималистичные и классические. А все потому, что Юрий Зименко любит экспериментировать. Да и заказчики свое жилье видят по-разному. В случае с этой квартирой, расположенной в одном из новых жилых комплексов Киева, построение проекта началось с эмоций. Во время первой встречи с дизайнером, его будущие заказчики обмолвились о недавнем путешествии в Австрию. В семье двое сыновей, оба спортсмены и поездки на горнолыжные курорты – не просто часть общего досуга. Во время последнего вояжа, родители и их дети провели несколько дней в шале. Рассказывали о нем настолько эмоционально, что именно дома на альпийских склонах стали для дизайнера Юрия Зименко главной вводной в разработке концепции квартиры в Киеве. «В чем главная особенность шале? В обилии натурального дерева. А дерево в интерьере – отличный фон для цветовых экспериментов, к которым я время от времени прибегаю. Мы ухватились за эту идею и постарались максимально раскрыть ее в пространстве интерьера», – рассказывает Юрий Зименко.
Началось все с доработки изначальной планировки. Центральное ядро апартаментов выделили под гостиную, объединенную с кухней и столовой. По соседству расположили две спальни и ванные комнаты, выкроить место для которых удалось за счет просторного коридора. А вот главную ставку в оформлении квартиры сделали на фактуры: дерево, металл, камень, натуральный текстиль и меховую обивку. А еще – на цветовые акценты и арт-объекты от украинских художников. Большая часть мебели в этом интерьере также украинского производства. «Мы ставили перед собой задачу сформировать современное пространство с атмосферой, которую заказчики смогли бы назвать «своим домом». Для этого использовали тактильные материалы и богатую палитру.
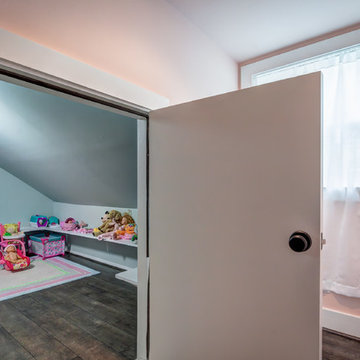
Large Walk In Play Closet for Little Girl. Photo by Bayou City 360
Mittelgroßes Klassisches Mädchenzimmer mit blauer Wandfarbe, Laminat und braunem Boden in Houston
Mittelgroßes Klassisches Mädchenzimmer mit blauer Wandfarbe, Laminat und braunem Boden in Houston
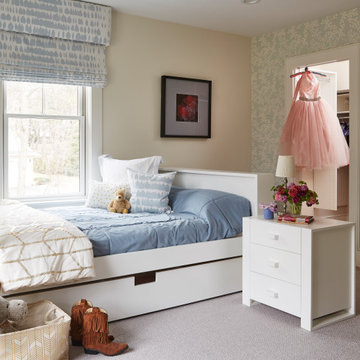
Tween girl's room with wool carpet, hand printed wallpaper, black out roman shade and cornice, trundle bed.
Mittelgroßes Modernes Mädchenzimmer mit Schlafplatz, blauer Wandfarbe, Teppichboden, blauem Boden und Tapetenwänden in Boston
Mittelgroßes Modernes Mädchenzimmer mit Schlafplatz, blauer Wandfarbe, Teppichboden, blauem Boden und Tapetenwänden in Boston
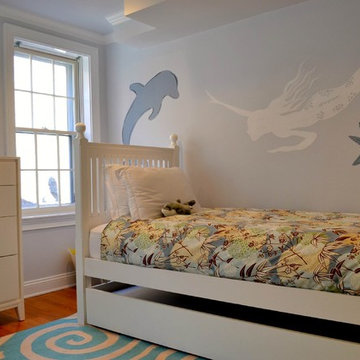
Mittelgroßes Klassisches Mädchenzimmer mit Schlafplatz, blauer Wandfarbe und braunem Holzboden in Boston
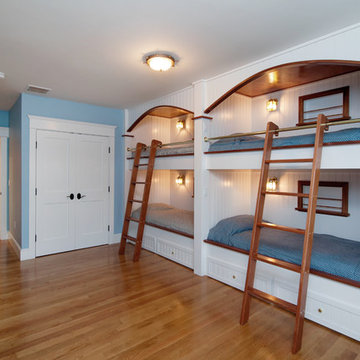
Lauren Clough Photography
Mittelgroßes, Neutrales Maritimes Kinderzimmer mit Schlafplatz, blauer Wandfarbe, dunklem Holzboden und braunem Boden in Boston
Mittelgroßes, Neutrales Maritimes Kinderzimmer mit Schlafplatz, blauer Wandfarbe, dunklem Holzboden und braunem Boden in Boston
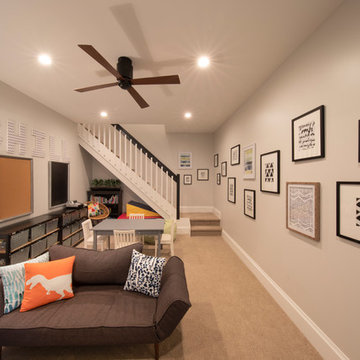
Gulf Building recently completed the “ New Orleans Chic” custom Estate in Fort Lauderdale, Florida. The aptly named estate stays true to inspiration rooted from New Orleans, Louisiana. The stately entrance is fueled by the column’s, welcoming any guest to the future of custom estates that integrate modern features while keeping one foot in the past. The lamps hanging from the ceiling along the kitchen of the interior is a chic twist of the antique, tying in with the exposed brick overlaying the exterior. These staple fixtures of New Orleans style, transport you to an era bursting with life along the French founded streets. This two-story single-family residence includes five bedrooms, six and a half baths, and is approximately 8,210 square feet in size. The one of a kind three car garage fits his and her vehicles with ample room for a collector car as well. The kitchen is beautifully appointed with white and grey cabinets that are overlaid with white marble countertops which in turn are contrasted by the cool earth tones of the wood floors. The coffered ceilings, Armoire style refrigerator and a custom gunmetal hood lend sophistication to the kitchen. The high ceilings in the living room are accentuated by deep brown high beams that complement the cool tones of the living area. An antique wooden barn door tucked in the corner of the living room leads to a mancave with a bespoke bar and a lounge area, reminiscent of a speakeasy from another era. In a nod to the modern practicality that is desired by families with young kids, a massive laundry room also functions as a mudroom with locker style cubbies and a homework and crafts area for kids. The custom staircase leads to another vintage barn door on the 2nd floor that opens to reveal provides a wonderful family loft with another hidden gem: a secret attic playroom for kids! Rounding out the exterior, massive balconies with French patterned railing overlook a huge backyard with a custom pool and spa that is secluded from the hustle and bustle of the city.
All in all, this estate captures the perfect modern interpretation of New Orleans French traditional design. Welcome to New Orleans Chic of Fort Lauderdale, Florida!
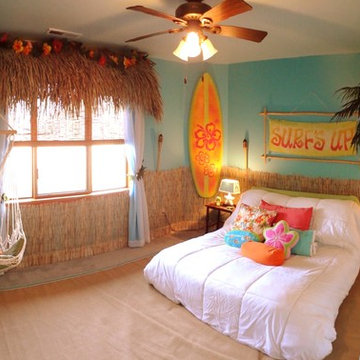
Tropical Teen Retreat complete with hanging hammock and relaxing ocean sounds. A real tropical getaway feel!
Kinderzimmer mit Schlafplatz, Teppichboden und blauer Wandfarbe in Seattle
Kinderzimmer mit Schlafplatz, Teppichboden und blauer Wandfarbe in Seattle
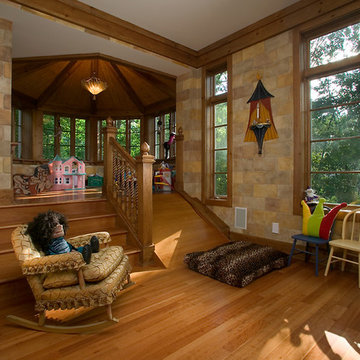
Torrey Pines is a stately European-style home. Patterned brick, arched picture windows, and a three-story turret accentuate the exterior. Upon entering the foyer, guests are welcomed by the sight of a sweeping circular stair leading to an overhead balcony.
Filigreed brackets, arched ceiling beams, tiles and bead board adorn the high, vaulted ceilings of the home. The kitchen is spacious, with a center island and elegant dining area bordered by tall windows. On either side of the kitchen are living spaces and a three-season room, all with fireplaces.
The library is a two-story room at the front of the house, providing an office area and study. A main-floor master suite includes dual walk-in closets, a large bathroom, and access to the lower level via a small spiraling staircase. Also en suite is a hot tub room in the octagonal space of the home’s turret, offering expansive views of the surrounding landscape.
The upper level includes a guest suite, two additional bedrooms, a studio and a playroom. The lower level offers billiards, a circle bar and dining area, more living space, a cedar closet, wine cellar, exercise facility and golf practice room.
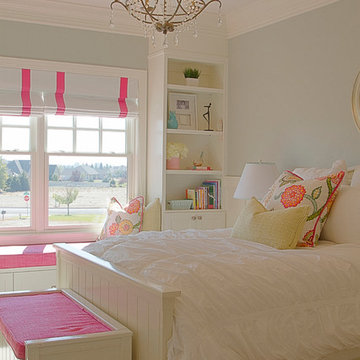
Mittelgroßes Shabby-Chic Kinderzimmer mit Schlafplatz, blauer Wandfarbe, Teppichboden und beigem Boden in Salt Lake City
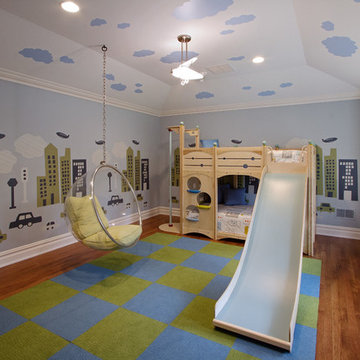
Fast Forward Unlimited
Klassisches Kinderzimmer mit Spielecke, blauer Wandfarbe, braunem Holzboden und braunem Boden in New York
Klassisches Kinderzimmer mit Spielecke, blauer Wandfarbe, braunem Holzboden und braunem Boden in New York
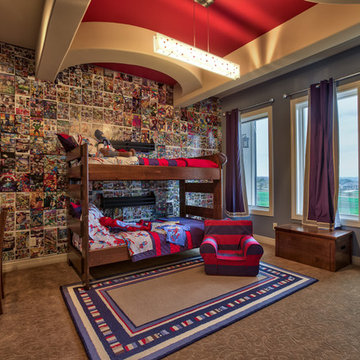
Amoura Productions
Sallie Elliott, Allied ASID
Exclusively Faux
Pottery Barn Kids, Omaha
Mittelgroßes Klassisches Jungszimmer mit Schlafplatz, Teppichboden, blauer Wandfarbe und beigem Boden in Omaha
Mittelgroßes Klassisches Jungszimmer mit Schlafplatz, Teppichboden, blauer Wandfarbe und beigem Boden in Omaha
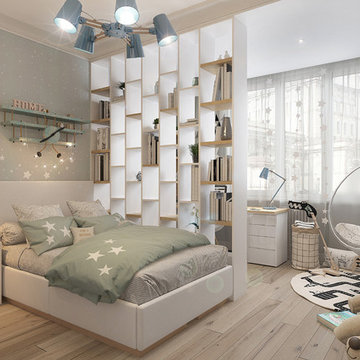
Großes Modernes Jungszimmer mit Schlafplatz, blauer Wandfarbe, hellem Holzboden und beigem Boden in Moskau
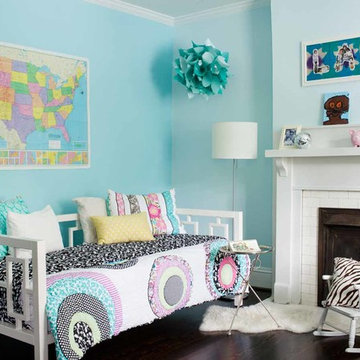
Jeff Herr
Mittelgroßes Modernes Mädchenzimmer mit Schlafplatz, blauer Wandfarbe und dunklem Holzboden in Atlanta
Mittelgroßes Modernes Mädchenzimmer mit Schlafplatz, blauer Wandfarbe und dunklem Holzboden in Atlanta
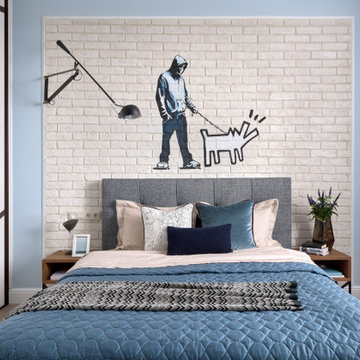
Детская комната для старшего сына - более современная, немного мужская. Кирпичную часть стены украшает граффити.
Modernes Kinderzimmer mit Schlafplatz, blauer Wandfarbe, braunem Holzboden, beigem Boden und Ziegelwänden in Moskau
Modernes Kinderzimmer mit Schlafplatz, blauer Wandfarbe, braunem Holzboden, beigem Boden und Ziegelwänden in Moskau
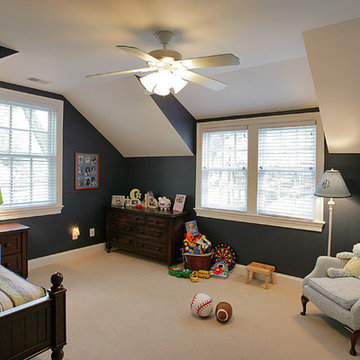
This boy's room was part of a whole house renovation that Finecraft Contractors, Inc. did.
GTM Architects
kenwyner Photography
Großes Klassisches Jungszimmer mit Schlafplatz, blauer Wandfarbe und Teppichboden in Washington, D.C.
Großes Klassisches Jungszimmer mit Schlafplatz, blauer Wandfarbe und Teppichboden in Washington, D.C.
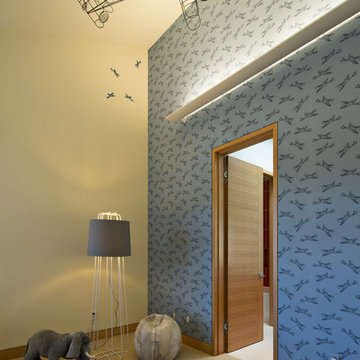
Modernes Jungszimmer mit Spielecke, blauer Wandfarbe und Teppichboden in San Francisco
Braune Kinderzimmer mit blauer Wandfarbe Ideen und Design
5
