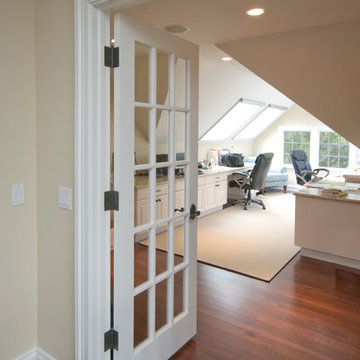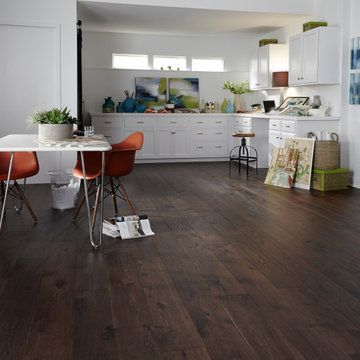Braune Klassische Arbeitszimmer Ideen und Design
Suche verfeinern:
Budget
Sortieren nach:Heute beliebt
41 – 60 von 26.303 Fotos
1 von 3
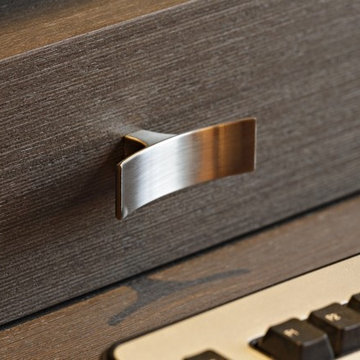
Kleines Klassisches Arbeitszimmer mit grauer Wandfarbe, braunem Holzboden, Einbau-Schreibtisch, braunem Boden und Tapetenwänden in New York
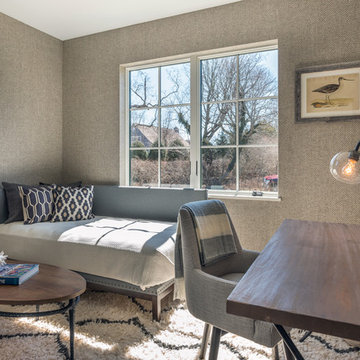
The first floor offers an open-plan kitchen, living and dining area, augmented by a bedroom and a full bath. Upstairs, in addition to the two guest bedrooms and full bath, is a large master suite with high ceilings, a truly voluminous walk-in closet and a marble-trimmed bath with double sinks and ample storage.
Gary Nolan

Jack Michaud Photography
Klassisches Arbeitszimmer mit Studio, braunem Holzboden, Einbau-Schreibtisch, braunem Boden und grauer Wandfarbe in Portland Maine
Klassisches Arbeitszimmer mit Studio, braunem Holzboden, Einbau-Schreibtisch, braunem Boden und grauer Wandfarbe in Portland Maine

This home showcases a joyful palette with printed upholstery, bright pops of color, and unexpected design elements. It's all about balancing style with functionality as each piece of decor serves an aesthetic and practical purpose.
---
Project designed by Pasadena interior design studio Amy Peltier Interior Design & Home. They serve Pasadena, Bradbury, South Pasadena, San Marino, La Canada Flintridge, Altadena, Monrovia, Sierra Madre, Los Angeles, as well as surrounding areas.
For more about Amy Peltier Interior Design & Home, click here: https://peltierinteriors.com/
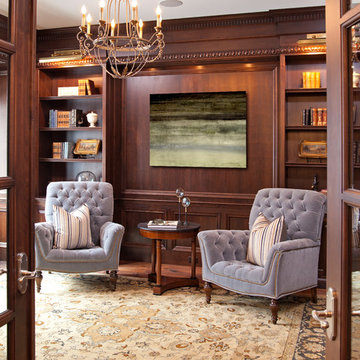
Landmark Photography
Klassisches Arbeitszimmer mit braunem Holzboden in Minneapolis
Klassisches Arbeitszimmer mit braunem Holzboden in Minneapolis

This multifunctional space features a mobile island with a glass top, wrapping paper & misc. storage, with a knee space. A great space to work in, wrap gifts in or scrapbook in!
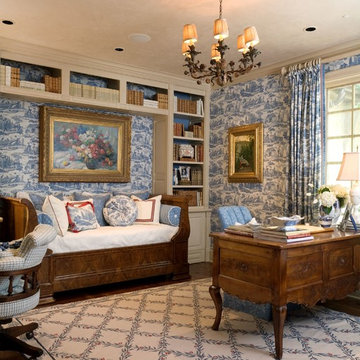
Klassisches Arbeitszimmer mit dunklem Holzboden und freistehendem Schreibtisch in Wichita
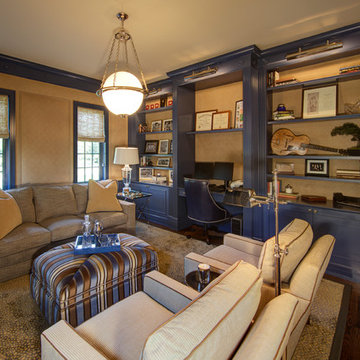
Klassisches Arbeitszimmer mit dunklem Holzboden und Einbau-Schreibtisch in Chicago
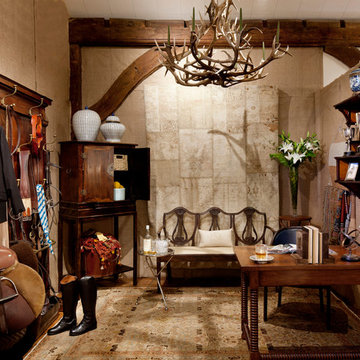
As surely as it is known for its coastline, Boston's North Shore is horse country. The Pine Tree Equestrian Center in Beverly Farms, located in a barn dating back to 1881, was the inspiration for this Tack Room. As a designer, Pat Finn-Martens likes to blend man-made objects and structures with natural textures. As the same time, she always asks the questions: Does it fulfill its function properly? Is it comfortable? And most importantly, does it reflect and contribute to the harmony of the people who will occupy the space?
The ideal tack room would be a reflection of the magnificent animals that are cared for in the adjacent barn: chestnut colored woods and leather, steel polished to a shine, furnishings and rugs that show they are as sturdy as they are beautiful.
Greg Premru Photography
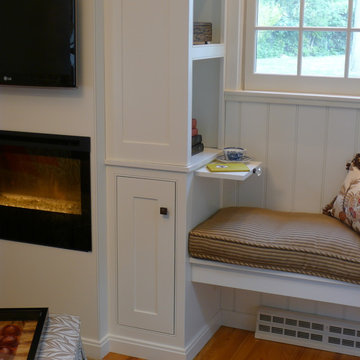
The homeowner wanted to turn this spare bedroom into a home office, including the use of a fireplace and television. I designed a custom bookcase incorporating a window seat with hidden pull out shelves for beverages. Also the cabinets were made to reflect a more female style and turned out wonderful.
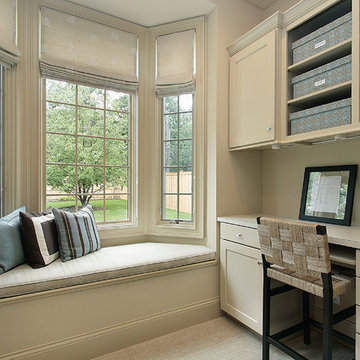
Computer room and home office that is suitable for both kids and grown ups. Check out more pics from the design build team of Oxford Development at Oxforddev.com. The bay window architecture creates a window seat that works as a cozy nook for reading or studying. Roman shades and custom upholstery complete the look.
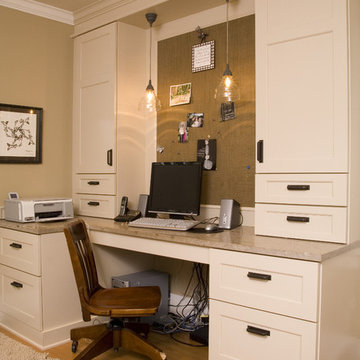
Command Central: This room is the renovated home office that was once a small guest room. It is right off the kitchen on the main floor, so it made a great location for the family home office. The cabinetry is the same style and color as the kitchen so one room flows nicely with the next. The countertop is a warm grey limestone with shells and fossils appearing in the stone. The wall behind the desk and in between the wall cabinets is covered with a tack board that is then covered with a burlap material. The deep drawers to the left make a perfect location for long rolls of wrapping paper.
Photography by Northlight Photography.
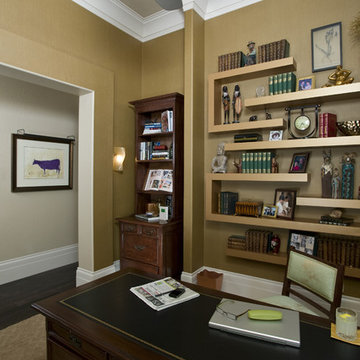
Please visit my website directly by copying and pasting this link directly into your browser: http://www.berensinteriors.com/ to learn more about this project and how we may work together!
These custom designed floating bookshelves make for an artful way to display books and collectibles. Robert Naik Photography.
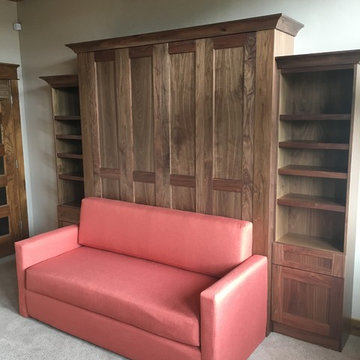
Mittelgroßes Klassisches Lesezimmer ohne Kamin mit beiger Wandfarbe, Teppichboden und beigem Boden in Salt Lake City
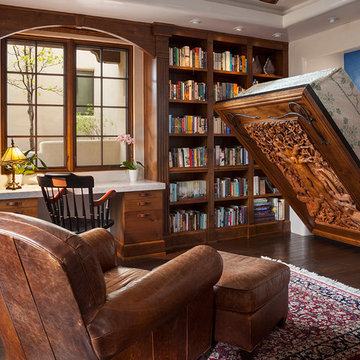
Mittelgroßes Klassisches Arbeitszimmer ohne Kamin mit Arbeitsplatz, weißer Wandfarbe, dunklem Holzboden und Einbau-Schreibtisch in Albuquerque

Interior Design, Custom Furniture Design & Art Curation by Chango & Co.
Photography by Christian Torres
Mittelgroßes Klassisches Arbeitszimmer mit Arbeitsplatz, blauer Wandfarbe, dunklem Holzboden, Kamin und braunem Boden in New York
Mittelgroßes Klassisches Arbeitszimmer mit Arbeitsplatz, blauer Wandfarbe, dunklem Holzboden, Kamin und braunem Boden in New York
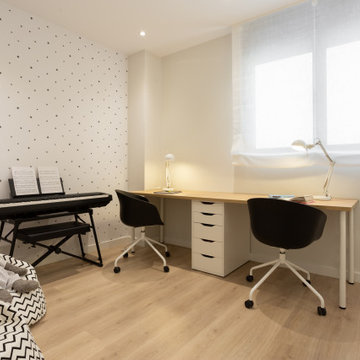
El otro dormitorio destinado para las niñas, se dispuso como sala de estudio, con un gran escritorio, espacio para su piano y añadimos dos pufs en zig zag blancos y negro para relajarse. Aunque las niñas tienen menos de 10 años, los colores no tienen edad ni género y el blanco y el negro son sus colores favoritos, y los que elegimos para esta estancia, añadiendo la madera, que aporta calidez.

Since the owner works from home, her office needed to reflect her personality and provide inspiration through color and light.
Mittelgroßes Klassisches Arbeitszimmer ohne Kamin mit Arbeitsplatz, dunklem Holzboden, freistehendem Schreibtisch, braunem Boden und bunten Wänden in Los Angeles
Mittelgroßes Klassisches Arbeitszimmer ohne Kamin mit Arbeitsplatz, dunklem Holzboden, freistehendem Schreibtisch, braunem Boden und bunten Wänden in Los Angeles
Braune Klassische Arbeitszimmer Ideen und Design
3
