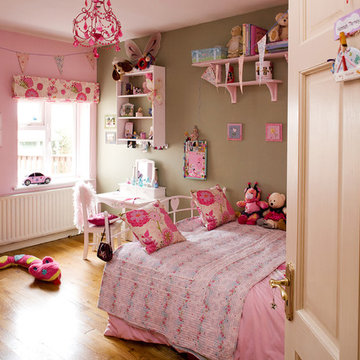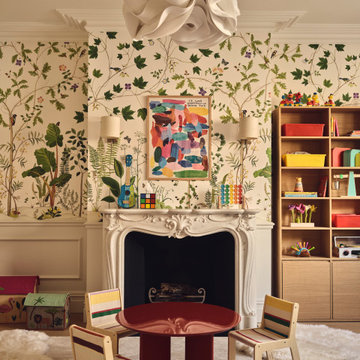Braune Klassische Baby- und Kinderzimmer Ideen und Design
Suche verfeinern:
Budget
Sortieren nach:Heute beliebt
21 – 40 von 10.855 Fotos
1 von 3
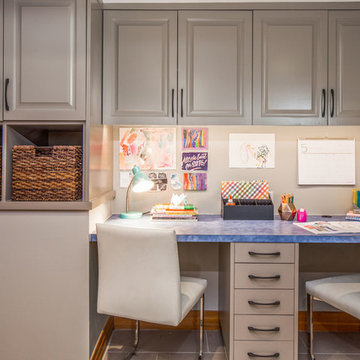
Cabinets painted Waynesboro Taupe by Benjamin Moore
| Photo by Tre Dunham
Neutrales, Kleines Klassisches Jugendzimmer mit grauer Wandfarbe, Arbeitsecke und Porzellan-Bodenfliesen in Austin
Neutrales, Kleines Klassisches Jugendzimmer mit grauer Wandfarbe, Arbeitsecke und Porzellan-Bodenfliesen in Austin
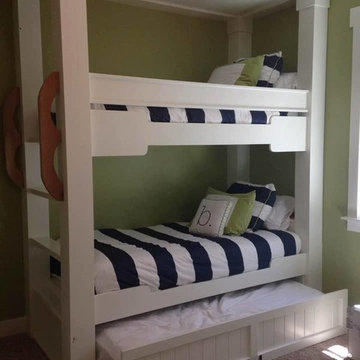
NHance Wood Refinishing
Colorado's Cabinet and Flooring Renewal Experts | Best of Houzz 2017
Location: Grand Junction, CO 81504
Kleines Klassisches Jungszimmer mit Schlafplatz, grüner Wandfarbe und Teppichboden in Denver
Kleines Klassisches Jungszimmer mit Schlafplatz, grüner Wandfarbe und Teppichboden in Denver
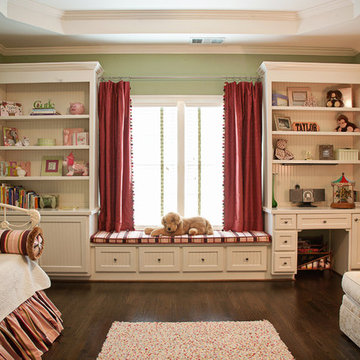
Mittelgroßes Klassisches Mädchenzimmer mit Schlafplatz, grüner Wandfarbe und dunklem Holzboden in Atlanta
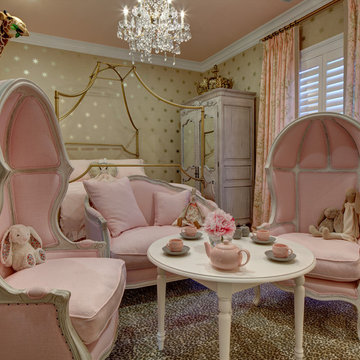
Gigi's Princess room was inspired by my 2014 Mansion in May nursery design. We used similar elements such as the blush pink and gold colors, tea set, gold crown and the large 8 foot giraffe. We added the Osborne & Little Coronata Star wallpaper to the mix with a custom neutral leopard print area rug. The custom window panels were made of Thibaut fabric called Robin with Samuel and Son's band trim applied at the leading edge. Restoration Hardware Baby & Child furnishings were used in a blush pink linen upholstery. The gold canopy bed and unicorn were curated from Pottery Barn Teen. Photo credit: Wing Wong of Memories, TTL.
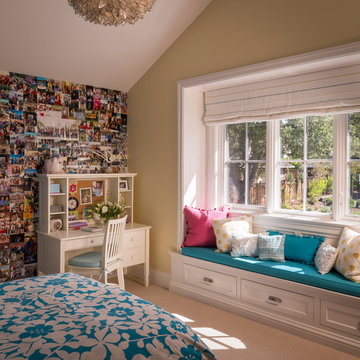
Scott Hargis
Großes Klassisches Kinderzimmer mit Schlafplatz, beiger Wandfarbe und Teppichboden in San Francisco
Großes Klassisches Kinderzimmer mit Schlafplatz, beiger Wandfarbe und Teppichboden in San Francisco

What a fun children's loft! The bottom hosts a cozy reading nook to hang out for some quiet time, or for chatting with the girls. The turquoise walls are amazing, and the white trim with pops of bright pink decor are perfect. What child would not LOVE to have this in their room? Fun fun fun! Designed by DBW Designs, Dawn Brady of Austin Texas.
anna-photography.com
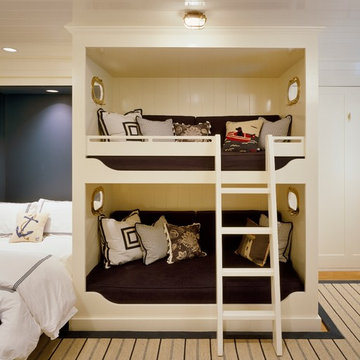
This small space sleeps six; with two bunks and two pull down murphy beds there is room for the entire gang!
Photography by Brian Vandenbrink
Kleines Klassisches Kinderzimmer mit Schlafplatz in Boston
Kleines Klassisches Kinderzimmer mit Schlafplatz in Boston
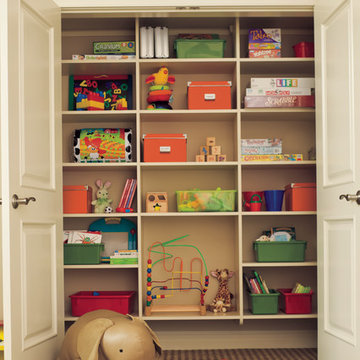
basket, pull out basket, storage, baby storage, storage for kids, pull out basket, pull out wire basket
Klassisches Kinderzimmer in Austin
Klassisches Kinderzimmer in Austin
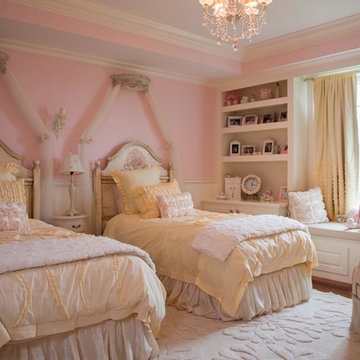
sam gray Photography, MDK Design Associates
Geräumiges Klassisches Mädchenzimmer mit Schlafplatz und hellem Holzboden in Boston
Geräumiges Klassisches Mädchenzimmer mit Schlafplatz und hellem Holzboden in Boston
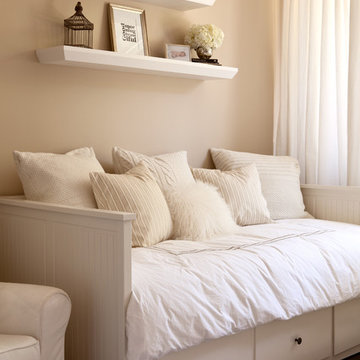
Michele Lee WIllson
Neutrales Klassisches Kinderzimmer mit beiger Wandfarbe und dunklem Holzboden in Boise
Neutrales Klassisches Kinderzimmer mit beiger Wandfarbe und dunklem Holzboden in Boise
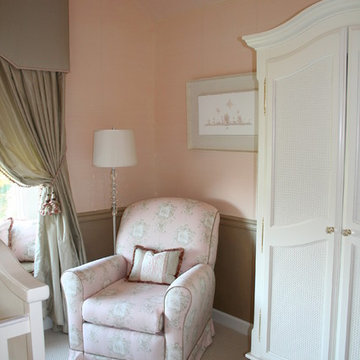
Traditional pink & toile newborn baby bedroom.
CMR Interiors & Design Consultations Inc.
Klassisches Kinderzimmer in Sonstige
Klassisches Kinderzimmer in Sonstige

4,945 square foot two-story home, 6 bedrooms, 5 and ½ bathroom plus a secondary family room/teen room. The challenge for the design team of this beautiful New England Traditional home in Brentwood was to find the optimal design for a property with unique topography, the natural contour of this property has 12 feet of elevation fall from the front to the back of the property. Inspired by our client’s goal to create direct connection between the interior living areas and the exterior living spaces/gardens, the solution came with a gradual stepping down of the home design across the largest expanse of the property. With smaller incremental steps from the front property line to the entry door, an additional step down from the entry foyer, additional steps down from a raised exterior loggia and dining area to a slightly elevated lawn and pool area. This subtle approach accomplished a wonderful and fairly undetectable transition which presented a view of the yard immediately upon entry to the home with an expansive experience as one progresses to the rear family great room and morning room…both overlooking and making direct connection to a lush and magnificent yard. In addition, the steps down within the home created higher ceilings and expansive glass onto the yard area beyond the back of the structure. As you will see in the photographs of this home, the family area has a wonderful quality that really sets this home apart…a space that is grand and open, yet warm and comforting. A nice mixture of traditional Cape Cod, with some contemporary accents and a bold use of color…make this new home a bright, fun and comforting environment we are all very proud of. The design team for this home was Architect: P2 Design and Jill Wolff Interiors. Jill Wolff specified the interior finishes as well as furnishings, artwork and accessories.
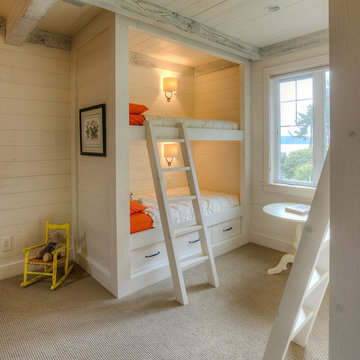
Bunk room. Photography by Lucas Henning.
Klassisches Mädchenzimmer mit Schlafplatz, beiger Wandfarbe und Teppichboden in Seattle
Klassisches Mädchenzimmer mit Schlafplatz, beiger Wandfarbe und Teppichboden in Seattle
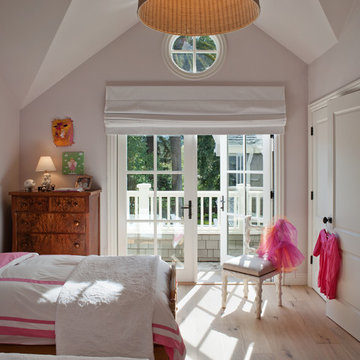
Residential Design by Heydt Designs, Interior Design by Benjamin Dhong Interiors, Construction by Kearney & O'Banion, Photography by David Duncan Livingston
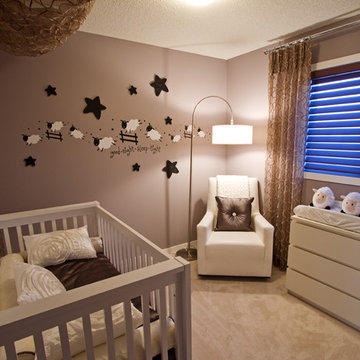
Neutrales, Kleines Klassisches Babyzimmer mit brauner Wandfarbe und Teppichboden in Calgary
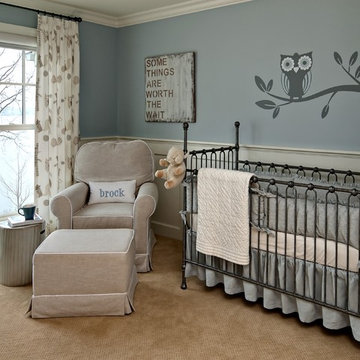
Photo Credit: Mark Ehlen
Neutrales Klassisches Babyzimmer mit blauer Wandfarbe und Teppichboden in Minneapolis
Neutrales Klassisches Babyzimmer mit blauer Wandfarbe und Teppichboden in Minneapolis
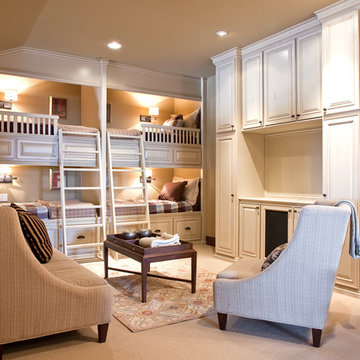
Neutrales Klassisches Kinderzimmer mit Schlafplatz, beiger Wandfarbe und Teppichboden in Salt Lake City
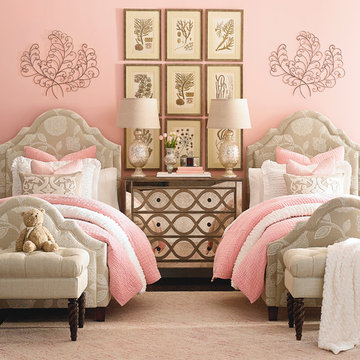
Barcelona is a fully upholstered bonnet shaped frame that is available as a headboard or a complete bed. Features include a shaped border that can be welted or trimmed with Antique Brass or Nickel nail head. The headboard can also be tufted for an additional charge.
Braune Klassische Baby- und Kinderzimmer Ideen und Design
2


