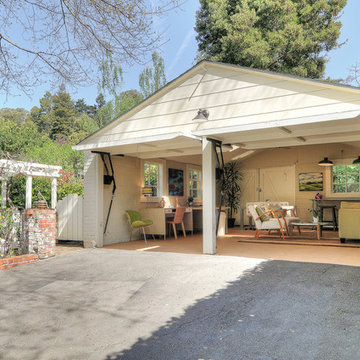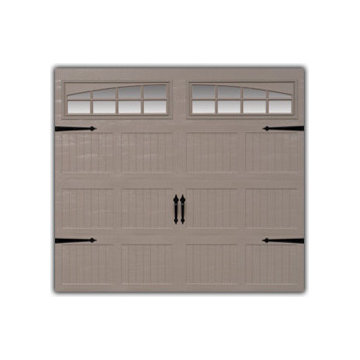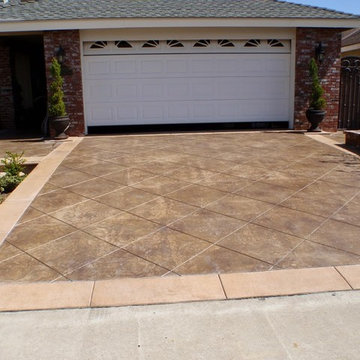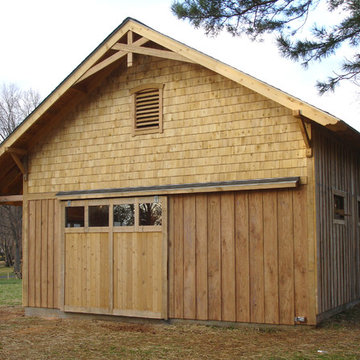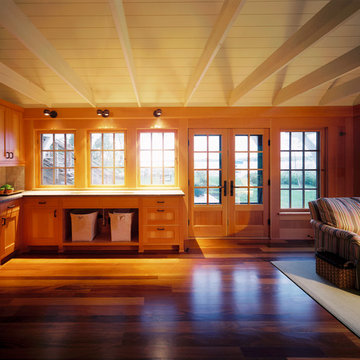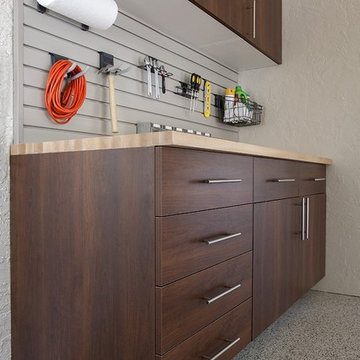Braune Klassische Garage und Gartenhaus Ideen und Design
Suche verfeinern:
Budget
Sortieren nach:Heute beliebt
141 – 160 von 4.766 Fotos
1 von 3
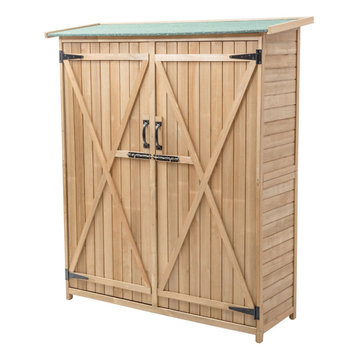
This wooden garden shed is an ideal outdoor storage for items such as watering can, hoses, spades, pots.
It is high quality and very durable. Waterproof coating resist to bad weather. This shed can help you to save more space and keep your yard neat. Don't miss this chance to purchase the item that is functional and practical.
•Made of fir wood
•Roof is tilt
•Waterproof and anticorrosion
•Four rooms, clapboards are detachable
•Overall dimension: 56'' x 20'' x 64'' (L x W x H).
•0.3'' thickness of each board
•Size of each clapboard: 15'' x 25''
•Net weight: 69 lbs
•Assembly needed
Key Features:
•Solid Fir Wood Construction: With its well-organized sizes of shelves and solid fir wood construction ensures long service lifespan.
•Tilted Asphalt Roof: Asphalt roof for protecting shed against winds, rains and gale, tilted roof for avoiding water storage.
•Spacious Room: The shed is divided into 4 rooms, spacious room for storing different tools and accessories.
•Double Doors and Wooden Lock: Its double-door design for easy opening and closing. The shed can be locked with latch.
•Size Info: Overall dimension: 56'' x 20'' x 65'' (L x W x H).
Specifications:
•Made of fir wood
•Flat bottom to keep smooth and steady
•This storage shed is waterproof and anti-corrosion which can be placed outside
•Overall dimension: 56'' x 20'' x 64'' (L x W x H)
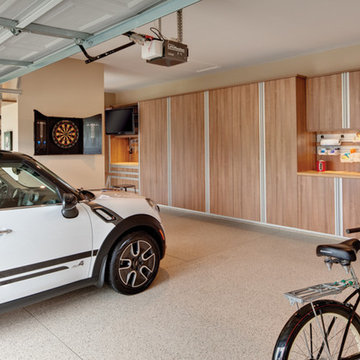
Große Klassische Anbaugarage als Arbeitsplatz, Studio oder Werkraum in Charleston
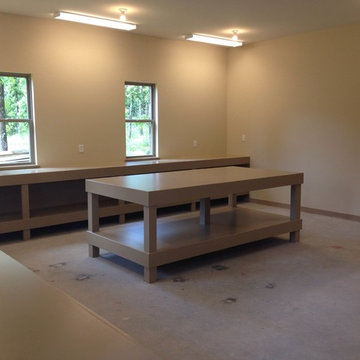
Bret Franks
Klassische Garage als Arbeitsplatz, Studio oder Werkraum in Little Rock
Klassische Garage als Arbeitsplatz, Studio oder Werkraum in Little Rock
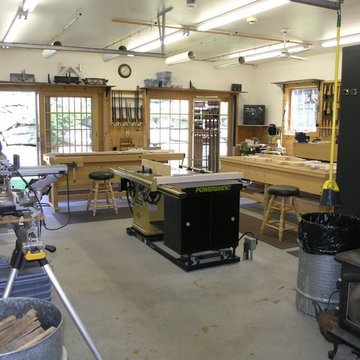
Complete "man cave" area, currently utilized as a woodworkers' dream shop, this space could be used for almost anything. Loads of natural light, wood stove and a dust collection system below the floor.
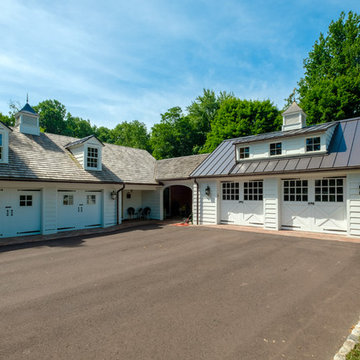
We renovated the exterior and the 4-car garage of this colonial, New England-style estate in Haverford, PA. The 3-story main house has white, western red cedar siding and a green roof. The detached, 4-car garage also functions as a gentleman’s workshop. Originally, that building was two separate structures. The challenge was to create one building with a cohesive look that fit with the main house’s New England style. Challenge accepted! We started by building a breezeway to connect the two structures. The new building’s exterior mimics that of the main house’s siding, stone and roof, and has copper downspouts and gutters. The stone exterior has a German shmear finish to make the stone look as old as the stone on the house. The workshop portion features mahogany, carriage style doors. The workshop floors are reclaimed Belgian block brick.
RUDLOFF Custom Builders has won Best of Houzz for Customer Service in 2014, 2015 2016 and 2017. We also were voted Best of Design in 2016, 2017 and 2018, which only 2% of professionals receive. Rudloff Custom Builders has been featured on Houzz in their Kitchen of the Week, What to Know About Using Reclaimed Wood in the Kitchen as well as included in their Bathroom WorkBook article. We are a full service, certified remodeling company that covers all of the Philadelphia suburban area. This business, like most others, developed from a friendship of young entrepreneurs who wanted to make a difference in their clients’ lives, one household at a time. This relationship between partners is much more than a friendship. Edward and Stephen Rudloff are brothers who have renovated and built custom homes together paying close attention to detail. They are carpenters by trade and understand concept and execution. RUDLOFF CUSTOM BUILDERS will provide services for you with the highest level of professionalism, quality, detail, punctuality and craftsmanship, every step of the way along our journey together.
Specializing in residential construction allows us to connect with our clients early in the design phase to ensure that every detail is captured as you imagined. One stop shopping is essentially what you will receive with RUDLOFF CUSTOM BUILDERS from design of your project to the construction of your dreams, executed by on-site project managers and skilled craftsmen. Our concept: envision our client’s ideas and make them a reality. Our mission: CREATING LIFETIME RELATIONSHIPS BUILT ON TRUST AND INTEGRITY.
Photo Credit: JMB Photoworks
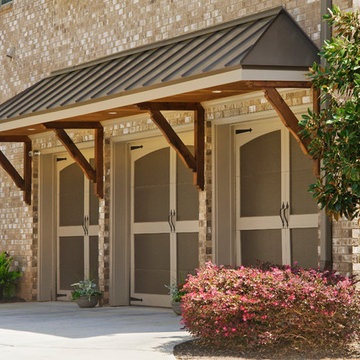
Bracket portico with metal roof over 3 car garage. tongue and groove ceiling with recessed lighting. Designed and built by Atlanta Decking.
Klassische Anbaugarage in Atlanta
Klassische Anbaugarage in Atlanta
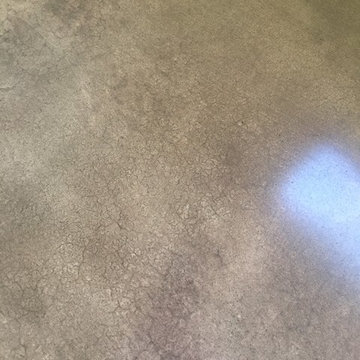
Before, during and after polished concrete floor in Estacada. Really transforms a garage conversion to living space into an easy care beautiful flooring treatment.
Photos:
Chris and Kris
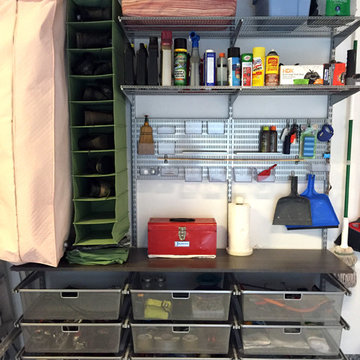
The front of the garage was wasted open space so we used the ELFA system to add drawers, hanging space, a workbench and utility board. Kirsten Fisher
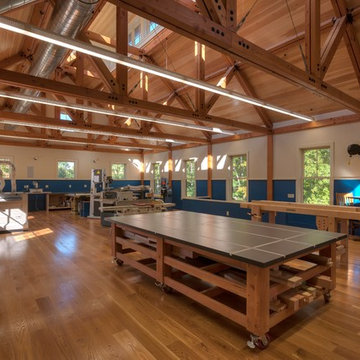
Greg Hubbard
Freistehende, Große Klassische Garage als Arbeitsplatz, Studio oder Werkraum in Burlington
Freistehende, Große Klassische Garage als Arbeitsplatz, Studio oder Werkraum in Burlington
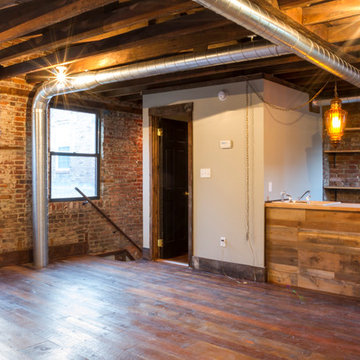
This carriage house with servant quarters is rebuilt to feature a kitchenette, studio apartment and full bathroom.
Logan Wilson
Kleine, Freistehende Klassische Garage als Arbeitsplatz, Studio oder Werkraum in Sonstige
Kleine, Freistehende Klassische Garage als Arbeitsplatz, Studio oder Werkraum in Sonstige
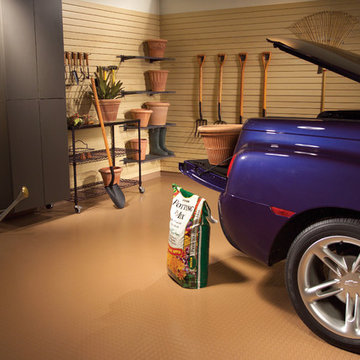
Potting soil or fertilizer is no match for storeWALL Heavy Duty slatwall panels.
Klassische Garage in Milwaukee
Klassische Garage in Milwaukee
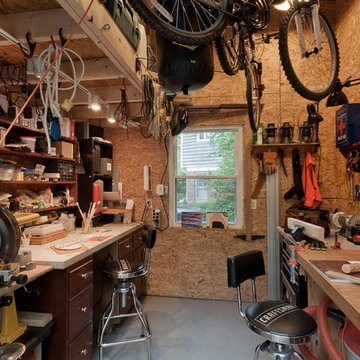
Klassisches Gartenhaus als Arbeitsplatz, Studio oder Werkraum in Washington, D.C.
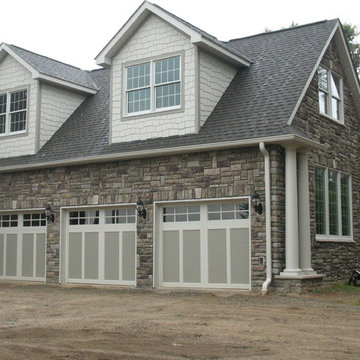
Bucks County Limestone by Boral Cultured Stone
Klassische Garage in Detroit
Klassische Garage in Detroit
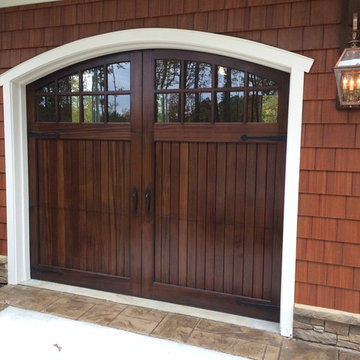
Clingerman Doors - Custom Wood Garage Doors
Klassische Garage in Raleigh
Klassische Garage in Raleigh
Braune Klassische Garage und Gartenhaus Ideen und Design
8


