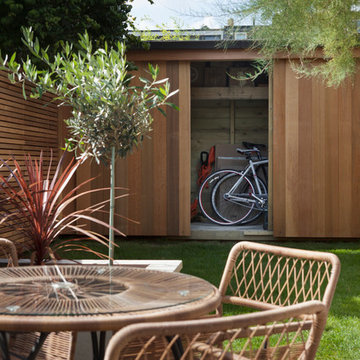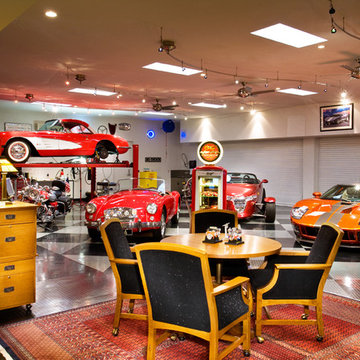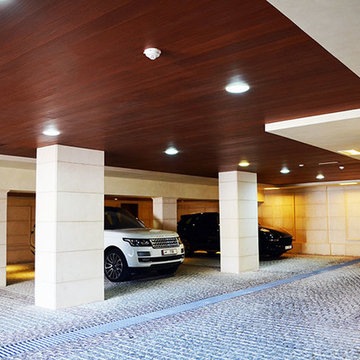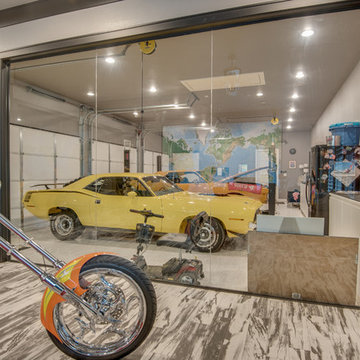Braune Moderne Garage und Gartenhaus Ideen und Design
Suche verfeinern:
Budget
Sortieren nach:Heute beliebt
1 – 20 von 4.793 Fotos
1 von 3
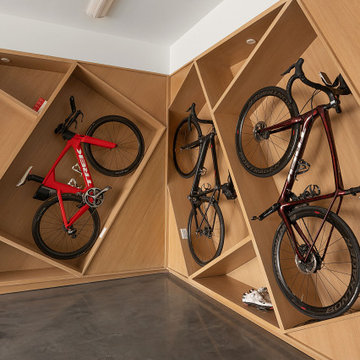
Design Build, garage style! Custom bike storage centers complete this garage space.
Moderne Garage in San Diego
Moderne Garage in San Diego
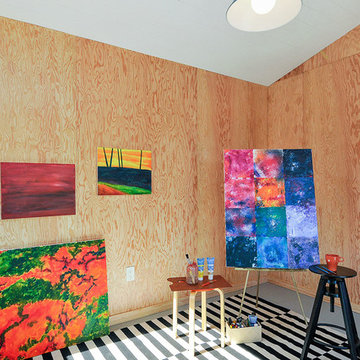
Open Homes Photography
Freistehendes, Kleines Modernes Gartenhaus als Arbeitsplatz, Studio oder Werkraum in San Francisco
Freistehendes, Kleines Modernes Gartenhaus als Arbeitsplatz, Studio oder Werkraum in San Francisco
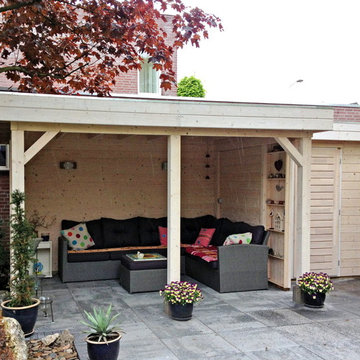
The Prima Santorini measures an overall 5.4m x 3m. The store area measures 1.8m x 1.8m and the gazebo measures 3.6m x 3m (including overhang). The standard design comes with an attractive, contemporary, double glazed, single door.
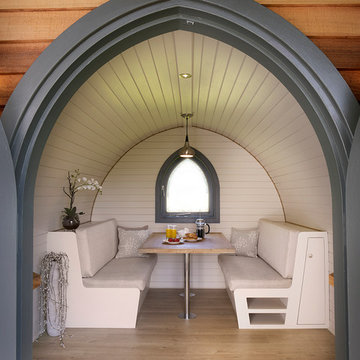
This is a design project completed for Garden Hideouts (www.gardenhideouts.co.uk) where we designed the new Retreat Pod. This one contains a small kitchen area and dining area which can convert to double bed. Other designs include playrooms, offices, treatment rooms and hobby rooms.
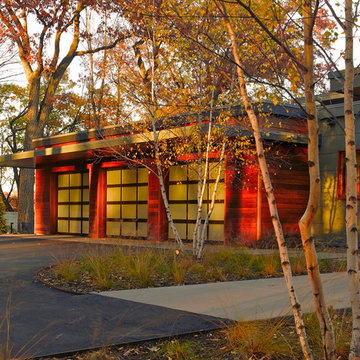
Natural light streams in everywhere through abundant glass, giving a 270 degree view of the lake. Reflecting straight angles of mahogany wood broken by zinc waves, this home blends efficiency with artistry.
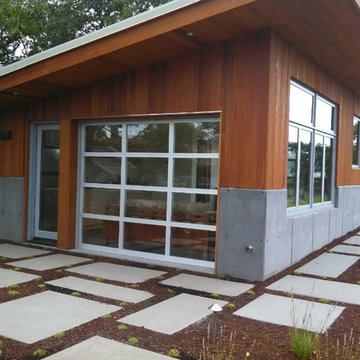
Head over to Conscious Construction's Houzz for more pictures. It was a pleasure doing these glass doors. http://www.houzz.com/pro/jasonpeaton/conscious-construction-inc
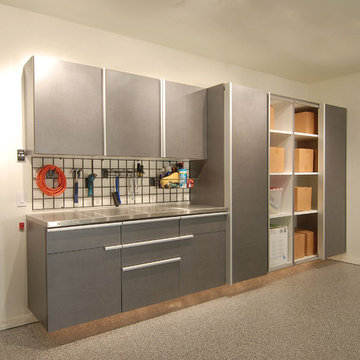
Maximize garage storage with sturdy stainless steel cabinets, a mounted tool rack, and plenty of shelving space!
Kleine Moderne Anbaugarage als Arbeitsplatz, Studio oder Werkraum in Orange County
Kleine Moderne Anbaugarage als Arbeitsplatz, Studio oder Werkraum in Orange County
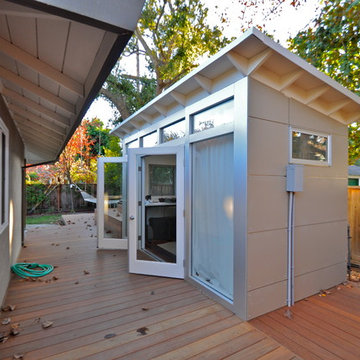
An 8x14 Studio Shed - a great length for a long and narrow space. There is a music recording studio at one end and a desk for office work and crafts at the other.
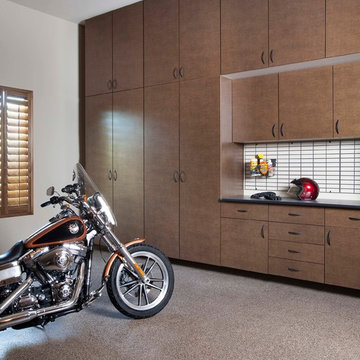
Beautiful floor to ceiling bronze cabinets maximize storage in this Scottsdale, AZ garage.
Photography by Michael Woodall
Moderne Garage in Phoenix
Moderne Garage in Phoenix
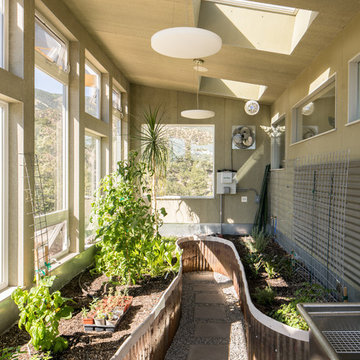
David Lauer Photography
Mittelgroßer Moderner Geräteschuppen als Anbau in Denver
Mittelgroßer Moderner Geräteschuppen als Anbau in Denver
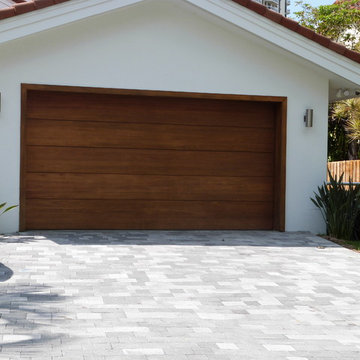
Aluminum Approved Doors & Soldi Wood Cladding
Iron Work for Straps & Knocker
Electric Motor & Wireless Control
Moderne Garage in Miami
Moderne Garage in Miami

The Mazama Cabin is located at the end of a beautiful meadow in the Methow Valley, on the east slope of the North Cascades Mountains in Washington state. The 1500 SF cabin is a superb place for a weekend get-a-way, with a garage below and compact living space above. The roof is “lifted” by a continuous band of clerestory windows, and the upstairs living space has a large glass wall facing a beautiful view of the mountain face known locally as Goat Wall. The project is characterized by sustainable cedar siding and
recycled metal roofing; the walls and roof have 40% higher insulation values than typical construction.
The cabin will become a guest house when the main house is completed in late 2012.
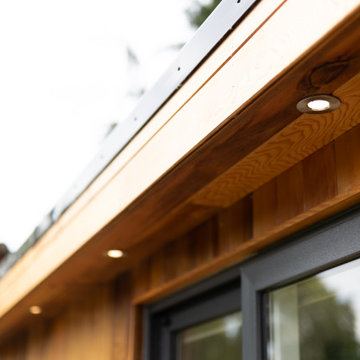
This sleek garden office was built for a client in West Sussex who wanted to move their home office out of the house and into the garden. In order to meet our brief of providing a contemporary design, we included Western Red Cedar cladding. This softwood cladding has beautiful tones of brown, red and orange. The sliding doors and full length window allow natural light to flood in to the room, whilst the desk height window offers views across the garden.
We can add an area of separate storage to all of our garden room builds. In the case of this structure, we have hidden the entrance to the side of the building and have continued the cedar cladding across the door. As a result, the room is concealed but offers the storage space needed. The interior of the storage is ply-lined, offering a durable solution for garden storage on the garden room.
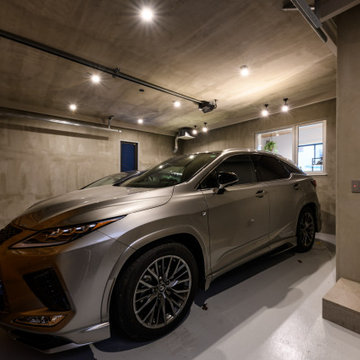
周囲の建物からのプライベート性やリゾートホテルのようなリラックス感を大切にしました。
室内の各シーンやシーンの展開を大切にし、どの場所でどなたとどのようなことをするのか、生活のシーンを具体的にイメージしながら空間を考えました。
Moderne Garage in Sonstige
Moderne Garage in Sonstige
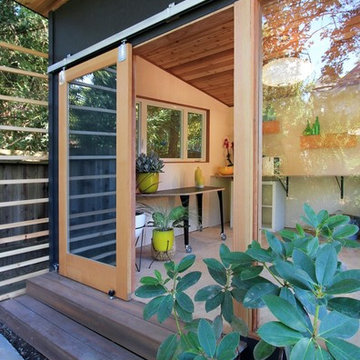
Redwood Builders had the pleasure of working with leading SF based architects Seth and Melissa Hanley of Design Blitz to create a sleek and modern backyard "Shudio" structure. Located in their backyard in Sebastopol, the Shudio replaced a falling-down potting shed and brings the best of his-and-hers space planning: a painting studio for her and a beer brewing shed for him. During their frequent backyard parties (which often host more than 90 guests) the Shudio transforms into a bar with easy through traffic and a built in keg-orator. The finishes are simple with the primary surface being charcoal painted T111 with accents of western red cedar and a white washed ash plywood interior. The sliding barn doors and trim are constructed of California redwood. The trellis with its varied pattern creates a shadow pattern that changes throughout the day. The trellis helps to enclose the informal patio (decomposed granite) and provide privacy from neighboring properties. Existing mature rhododendrons were prioritized in the design and protected in place where possible.
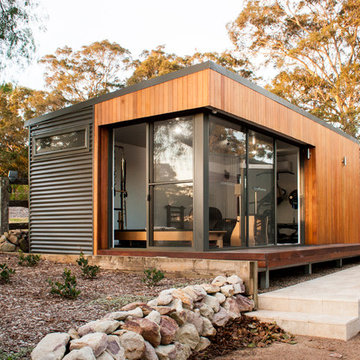
Mallee design. Image credit: Elissa Cooke
Freistehendes, Mittelgroßes Modernes Gartenhaus als Arbeitsplatz, Studio oder Werkraum in Sonstige
Freistehendes, Mittelgroßes Modernes Gartenhaus als Arbeitsplatz, Studio oder Werkraum in Sonstige
Braune Moderne Garage und Gartenhaus Ideen und Design
1


