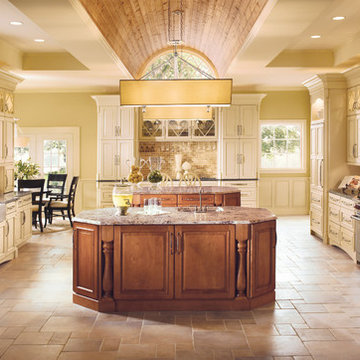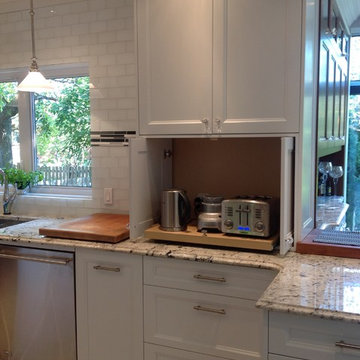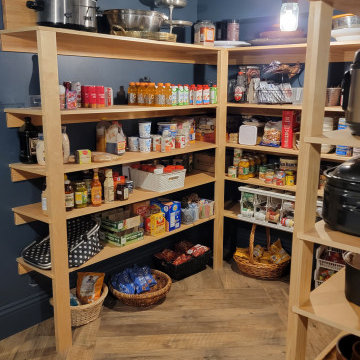Braune Küchen in U-Form Ideen und Design
Suche verfeinern:
Budget
Sortieren nach:Heute beliebt
21 – 40 von 106.384 Fotos
1 von 3

Große Mid-Century Wohnküche in U-Form mit Einbauwaschbecken, flächenbündigen Schrankfronten, hellbraunen Holzschränken, Quarzwerkstein-Arbeitsplatte, Küchenrückwand in Weiß, Rückwand aus Metrofliesen, Küchengeräten aus Edelstahl, Porzellan-Bodenfliesen, Kücheninsel und weißem Boden in Dallas

Traditional white pantry. Ten feet tall with walnut butcher block counter top, Shaker drawer fronts, polished chrome hardware, baskets with canvas liners, pullouts for canned goods and cooking sheet slots.

Dale Christopher Lang
Mittelgroße Moderne Küche ohne Insel in U-Form mit Vorratsschrank, offenen Schränken, weißen Schränken, Marmor-Arbeitsplatte, Küchengeräten aus Edelstahl und braunem Holzboden in Seattle
Mittelgroße Moderne Küche ohne Insel in U-Form mit Vorratsschrank, offenen Schränken, weißen Schränken, Marmor-Arbeitsplatte, Küchengeräten aus Edelstahl und braunem Holzboden in Seattle

Photography by Melissa M Mills, Designer by Terri Sears
Mittelgroße Klassische Küche ohne Insel in U-Form mit Landhausspüle, beigen Schränken, Quarzit-Arbeitsplatte, Küchenrückwand in Weiß, Rückwand aus Keramikfliesen, Küchengeräten aus Edelstahl, Porzellan-Bodenfliesen und Glasfronten in Nashville
Mittelgroße Klassische Küche ohne Insel in U-Form mit Landhausspüle, beigen Schränken, Quarzit-Arbeitsplatte, Küchenrückwand in Weiß, Rückwand aus Keramikfliesen, Küchengeräten aus Edelstahl, Porzellan-Bodenfliesen und Glasfronten in Nashville

This kitchen was in a home dating from the early 20th century and located in the Mt. Baker neighborhood of Seattle. It is u-shaped with an island in the center topped with a zinc counter. Black and white tile was used on the floor in a tradition pattern with hexagon as the inset and a black and white border with a square mosaic around the perimeter framing the island. Cabinetry is inset traditional style with the hardware on the exterior. the base of each cabinet is framed with a footed detail. Base cabinet were painted with teal, upper cabinets are white and the full height cabinets are mahogany which is used throughout the residence. A tradition style faucet was used with the pull out attached. Cup pulls are used on the drawers and knobs have a back plate.

Geschlossene, Mittelgroße Rustikale Küche in U-Form mit Schrankfronten im Shaker-Stil, hellbraunen Holzschränken, Speckstein-Arbeitsplatte, Küchenrückwand in Braun, Küchengeräten aus Edelstahl, dunklem Holzboden, Kücheninsel und braunem Boden in Sonstige

Photo Credit: © John Cole Photography
Klassische Küche in U-Form mit Kücheninsel, Unterbauwaschbecken, profilierten Schrankfronten, beigen Schränken, Küchenrückwand in Grau, Rückwand aus Metrofliesen, Elektrogeräten mit Frontblende und braunem Holzboden in Washington, D.C.
Klassische Küche in U-Form mit Kücheninsel, Unterbauwaschbecken, profilierten Schrankfronten, beigen Schränken, Küchenrückwand in Grau, Rückwand aus Metrofliesen, Elektrogeräten mit Frontblende und braunem Holzboden in Washington, D.C.

Randy Colwell
Geschlossene, Große Rustikale Küche in U-Form mit Schrankfronten mit vertiefter Füllung, beigen Schränken, Küchenrückwand in Braun, dunklem Holzboden, Granit-Arbeitsplatte, Kücheninsel, Landhausspüle und Elektrogeräten mit Frontblende in Sonstige
Geschlossene, Große Rustikale Küche in U-Form mit Schrankfronten mit vertiefter Füllung, beigen Schränken, Küchenrückwand in Braun, dunklem Holzboden, Granit-Arbeitsplatte, Kücheninsel, Landhausspüle und Elektrogeräten mit Frontblende in Sonstige

Klassische Wohnküche in U-Form mit schwarzen Schränken, Kücheninsel, braunem Holzboden und offenen Schränken in Houston

Vintage Biscotti on Cherry surrounds islands in Burnished Praline on Maple to emphasize space while retaining a country feel.
Geräumige Klassische Wohnküche in U-Form mit Landhausspüle, profilierten Schrankfronten, weißen Schränken, Küchengeräten aus Edelstahl und zwei Kücheninseln in Detroit
Geräumige Klassische Wohnküche in U-Form mit Landhausspüle, profilierten Schrankfronten, weißen Schränken, Küchengeräten aus Edelstahl und zwei Kücheninseln in Detroit

To minimize countertop clutter, we created this pull-out appliance station for their most-used small appliances, which easily tucks out of site when not in use.

Buxton Photography
The owners wanted a "French Country" style kitchen with the feel of New Orleans. We removed a dividing wall between the old kitchen and dining room and installed this beautiful expansive kitchen. The brick wall is "Thin Brick" and is applied like wall tile. There is ample storage including a pantry, island storage, two broom closets, and "toe kick" drawers. There are two sinks including one in the island. Notice the addition of the "pot filler" conveniently located over the gas cook top.

Kitchen with custom claro walnut cabinets, contemporary feel yet inviting for familiy and friends to enjoy.
www.ButterflyMultimedia.com
Offene, Große Rustikale Küche in U-Form mit Schieferboden, grauem Boden, Unterbauwaschbecken, flächenbündigen Schrankfronten, hellbraunen Holzschränken, Quarzit-Arbeitsplatte, Küchenrückwand in Weiß, Rückwand aus Stein, Küchengeräten aus Edelstahl und Kücheninsel in Sonstige
Offene, Große Rustikale Küche in U-Form mit Schieferboden, grauem Boden, Unterbauwaschbecken, flächenbündigen Schrankfronten, hellbraunen Holzschränken, Quarzit-Arbeitsplatte, Küchenrückwand in Weiß, Rückwand aus Stein, Küchengeräten aus Edelstahl und Kücheninsel in Sonstige

Große, Geschlossene Klassische Küche in U-Form mit Landhausspüle, Marmor-Arbeitsplatte, weißen Schränken, Küchenrückwand in Weiß, Rückwand aus Metrofliesen, Küchengeräten aus Edelstahl, dunklem Holzboden, Kücheninsel, braunem Boden, weißer Arbeitsplatte und Schrankfronten mit vertiefter Füllung in Minneapolis

Such an exciting transformation for this sweet family. A modern take on Southwest design has us swooning over these neutrals with bold and fun pops of color and accents that showcase the gorgeous footprint of this kitchen, dining, and drop zone to expertly tuck away the belonging of a busy family!

Offene, Mittelgroße Moderne Küche ohne Insel in U-Form mit Unterbauwaschbecken, flächenbündigen Schrankfronten, weißen Schränken, Elektrogeräten mit Frontblende, Keramikboden, weißem Boden und weißer Arbeitsplatte in Paris

Offene Klassische Küche in U-Form mit Landhausspüle, Schrankfronten im Shaker-Stil, hellbraunen Holzschränken, Quarzwerkstein-Arbeitsplatte, bunter Rückwand, Rückwand aus Marmor, Elektrogeräten mit Frontblende, braunem Holzboden, Kücheninsel, braunem Boden, weißer Arbeitsplatte und freigelegten Dachbalken in Austin

This country style shaker kitchen has been thoughtfully designed to compliment a magnificent and historic Tudor country house in the beautiful south Shropshire countryside. Every requirement of our client was considered during the design process and the results are spectacular. A generous and welcoming oak island is surrounded by soft warm grey cabinetry that has been expertly fitted to the characterful stone walls. A window seat sits below one of the thoughtfully restored windows, making it the perfect place to relax after a stroll in the countryside. A bifold breakfast pantry makes preparing the most important meal of the day a breeze, while the generous Belfast sink sits proudly under another beautifully crafted window. The bespoke chimney breast detail and cabinetry frame the impressive AGA range cooker perfectly.

This Kitchen was relocated from the middle of the home to the north end. Four steel trusses were installed as load-bearing walls and beams had to be removed to accommodate for the floorplan changes.
There is now an open Kitchen/Butlers/Dining/Living upstairs that is drenched in natural light with the most undisturbed view this location has to offer.
A warm and inviting space with oversized windows, gorgeous joinery, a curved micro cement island benchtop with timber cladding, gold tapwear and layered lighting throughout to really enhance this beautiful space.
Braune Küchen in U-Form Ideen und Design
2
