Braune Küchen mit Edelstahl-Arbeitsplatte Ideen und Design
Suche verfeinern:
Budget
Sortieren nach:Heute beliebt
21 – 40 von 3.367 Fotos
1 von 3

Eucalyptus-veneer cabinetry and a mix of countertop materials add organic interest in the kitchen. A water wall built into a cabinet bank separates the kitchen from the foyer. The overall use of water in the house lends a sense of escapism.
Featured in the November 2008 issue of Phoenix Home & Garden, this "magnificently modern" home is actually a suburban loft located in Arcadia, a neighborhood formerly occupied by groves of orange and grapefruit trees in Phoenix, Arizona. The home, designed by architect C.P. Drewett, offers breathtaking views of Camelback Mountain from the entire main floor, guest house, and pool area. These main areas "loft" over a basement level featuring 4 bedrooms, a guest room, and a kids' den. Features of the house include white-oak ceilings, exposed steel trusses, Eucalyptus-veneer cabinetry, honed Pompignon limestone, concrete, granite, and stainless steel countertops. The owners also enlisted the help of Interior Designer Sharon Fannin. The project was built by Sonora West Development of Scottsdale, AZ. Read more about this home here: http://www.phgmag.com/home/200811/magnificently-modern/

For our full portfolio, see https://blackandmilk.co.uk/interior-design-portfolio/
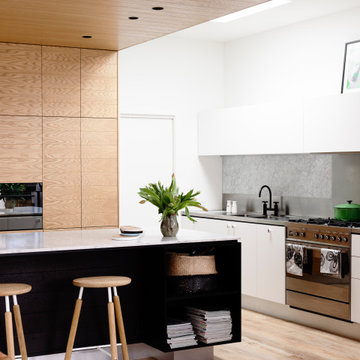
Incredible modern kitchen project which combines natural wood and sleek white cabinetry. Featuring our Astra Walker Icon + kitchen hob set.
Große Moderne Wohnküche mit Doppelwaschbecken, weißen Schränken, Edelstahl-Arbeitsplatte, Küchenrückwand in Grau, Rückwand aus Stein, Küchengeräten aus Edelstahl und braunem Boden in Auckland
Große Moderne Wohnküche mit Doppelwaschbecken, weißen Schränken, Edelstahl-Arbeitsplatte, Küchenrückwand in Grau, Rückwand aus Stein, Küchengeräten aus Edelstahl und braunem Boden in Auckland
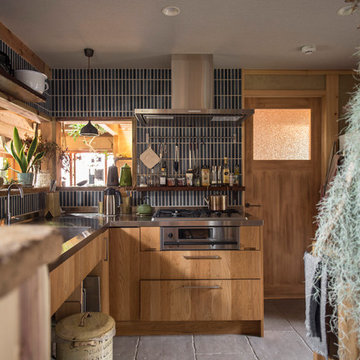
鎌倉/ホームビルダー「楽居」の施工作品。鎌倉「アンジュ」
Moderne Küche in L-Form mit Edelstahl-Arbeitsplatte in Yokohama
Moderne Küche in L-Form mit Edelstahl-Arbeitsplatte in Yokohama

Einzeilige, Mittelgroße Moderne Wohnküche mit Küchengeräten aus Edelstahl, hellem Holzboden, flächenbündigen Schrankfronten, weißen Schränken, Edelstahl-Arbeitsplatte, Küchenrückwand in Metallic, Halbinsel, Doppelwaschbecken und freigelegten Dachbalken in Mailand
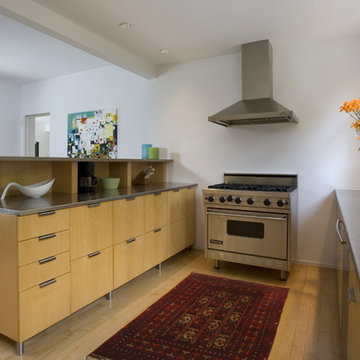
Moderne Küche mit Küchengeräten aus Edelstahl, Edelstahl-Arbeitsplatte, integriertem Waschbecken, flächenbündigen Schrankfronten und hellbraunen Holzschränken in Washington, D.C.
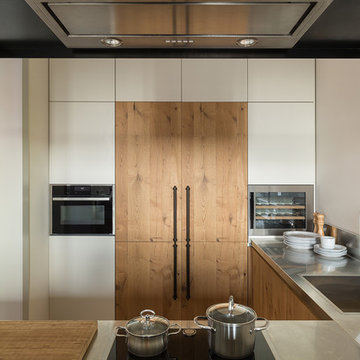
Offene Moderne Küche in U-Form mit flächenbündigen Schrankfronten, hellbraunen Holzschränken, Edelstahl-Arbeitsplatte, Küchenrückwand in Grau, Küchengeräten aus Edelstahl, Halbinsel, grauer Arbeitsplatte und Waschbecken in Moskau
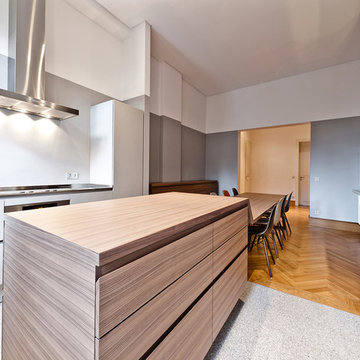
Für den Ein-Personen-Haushalt in Wiesbaden ist die Idee des Architekten, den kleinen Küchenbereich bewusst in den Hintergrund treten zu lassen: als elegante „Bühne“ für die Nussbaum-Möbel des Esszimmers. Der zentrale Speisetisch bildet das verbindende Glied der beiden kontrastierenden Bereiche. Das Grau der Wände wird von den Küchenmöbeln in identischem Ton wieder aufgenommen.
Die Küche wurde nach individuellen Vorgaben des Architekten konstruiert, genau den verwinkelten Wänden und Versprüngen des Altbaus angepasst und mit einem außergewöhnlich hohen Sockel ausgestattet. Dazu wurde MINIMAL´s Modell VERVE entsprechend modifiziert. Die Arbeitsplatten in Edelstahl mit 12mm Sichtkante und aufgebördeltem Rand sind perfekt eingepasst. Alle Schubladenfronten haben durchgehende horizontale Eingriffe mit 45° Gehrungs-Kante.
Fotos: www.romanknie.de
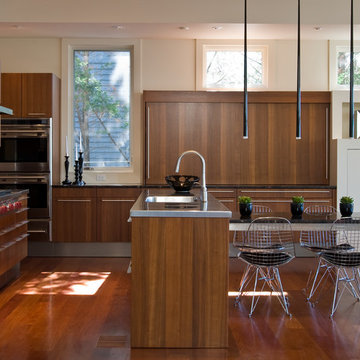
Gwin Hunt
Mittelgroße Moderne Wohnküche in U-Form mit integriertem Waschbecken, flächenbündigen Schrankfronten, dunklen Holzschränken, Edelstahl-Arbeitsplatte, Küchengeräten aus Edelstahl, braunem Holzboden und Kücheninsel in Baltimore
Mittelgroße Moderne Wohnküche in U-Form mit integriertem Waschbecken, flächenbündigen Schrankfronten, dunklen Holzschränken, Edelstahl-Arbeitsplatte, Küchengeräten aus Edelstahl, braunem Holzboden und Kücheninsel in Baltimore

Jason Dewey
Zweizeilige, Mittelgroße Moderne Wohnküche mit integriertem Waschbecken, Rückwand aus Metallfliesen, flächenbündigen Schrankfronten, Edelstahl-Arbeitsplatte, Küchengeräten aus Edelstahl, Betonboden, Kücheninsel und braunem Boden in Denver
Zweizeilige, Mittelgroße Moderne Wohnküche mit integriertem Waschbecken, Rückwand aus Metallfliesen, flächenbündigen Schrankfronten, Edelstahl-Arbeitsplatte, Küchengeräten aus Edelstahl, Betonboden, Kücheninsel und braunem Boden in Denver

Eric Straudmeier
Einzeilige, Offene Industrial Küche mit Edelstahl-Arbeitsplatte, offenen Schränken, integriertem Waschbecken, Edelstahlfronten, Küchenrückwand in Weiß, Rückwand aus Stein und Küchengeräten aus Edelstahl in Los Angeles
Einzeilige, Offene Industrial Küche mit Edelstahl-Arbeitsplatte, offenen Schränken, integriertem Waschbecken, Edelstahlfronten, Küchenrückwand in Weiß, Rückwand aus Stein und Küchengeräten aus Edelstahl in Los Angeles
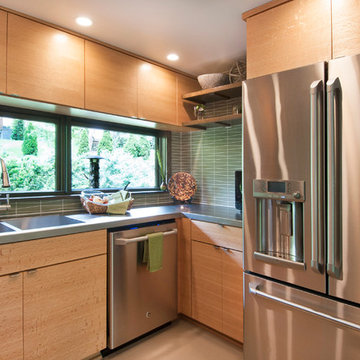
What this Mid-century modern home originally lacked in kitchen appeal it made up for in overall style and unique architectural home appeal. That appeal which reflects back to the turn of the century modernism movement was the driving force for this sleek yet simplistic kitchen design and remodel.
Stainless steel aplliances, cabinetry hardware, counter tops and sink/faucet fixtures; removed wall and added peninsula with casual seating; custom cabinetry - horizontal oriented grain with quarter sawn red oak veneer - flat slab - full overlay doors; full height kitchen cabinets; glass tile - installed countertop to ceiling; floating wood shelving; Karli Moore Photography
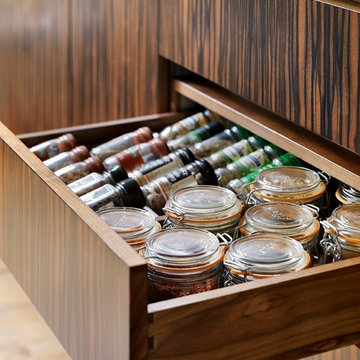
Roundhouse Urbo bespoke kitchen - spices and storage drawer in Zebrano veneer
Offene, Große Moderne Küche mit flächenbündigen Schrankfronten, dunklen Holzschränken und Edelstahl-Arbeitsplatte in London
Offene, Große Moderne Küche mit flächenbündigen Schrankfronten, dunklen Holzschränken und Edelstahl-Arbeitsplatte in London
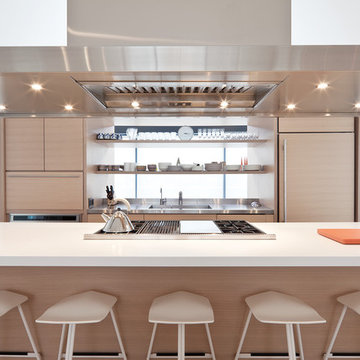
Set on a narrow lot in a private ski club development in Collingwood, Ontario, Canada, this hpuse is concieved as a contemporary reinterpretation of the traditional chalet. Its form retains the convention of a gable roof, yet is reduced to an elegant two storey volume in which the top floor slides forward, engaging an adjacent ski hill on axis with the chalet. The cantilever of the upper volume embodies a kinetic energy likened to that of a leading ski or a skier propelled in a forward trajectory. The lower level counter balances this movement with a rhythmic pattern of solid and void.
Architect: AKB - Atelier Kastelic Buffey.
Photography: Peter A. Sellar / www.photoklik.com
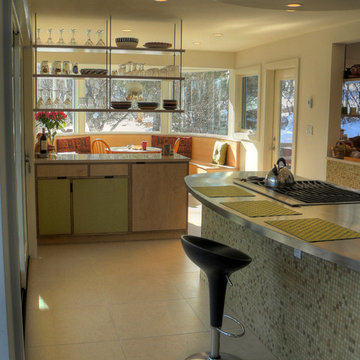
cabinets made by Kerf Design
Ann Sacks floor tile
site built hanging shelves
Contractor: Blue Spruce Construction
Moderne Küchenbar mit grünen Schränken, Edelstahl-Arbeitsplatte und flächenbündigen Schrankfronten in Denver
Moderne Küchenbar mit grünen Schränken, Edelstahl-Arbeitsplatte und flächenbündigen Schrankfronten in Denver
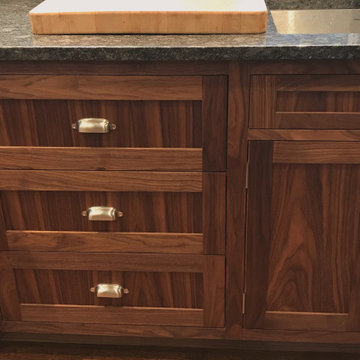
Solid walnut frames and walnut veneered panels with typical Blue Hill Cabinet inset proportions
Urige Küche mit Schrankfronten im Shaker-Stil, Edelstahl-Arbeitsplatte, braunem Holzboden, Kücheninsel und braunem Boden in Sonstige
Urige Küche mit Schrankfronten im Shaker-Stil, Edelstahl-Arbeitsplatte, braunem Holzboden, Kücheninsel und braunem Boden in Sonstige
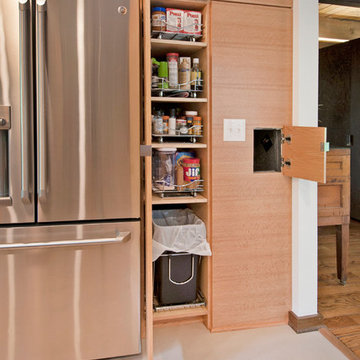
What this Mid-century modern home originally lacked in kitchen appeal it made up for in overall style and unique architectural home appeal. That appeal which reflects back to the turn of the century modernism movement was the driving force for this sleek yet simplistic kitchen design and remodel.
Stainless steel aplliances, cabinetry hardware, counter tops and sink/faucet fixtures; removed wall and added peninsula with casual seating; custom cabinetry - horizontal oriented grain with quarter sawn red oak veneer - flat slab - full overlay doors; full height kitchen cabinets; glass tile - installed countertop to ceiling; floating wood shelving; Karli Moore Photography
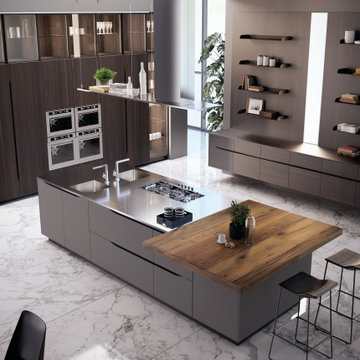
This "Miami" kitchen features a handle-less design across all doors and drawers. The island is shown here in grey matte lacquer and tall units in Eucalyptus wood veneer. Aluminum framed glass doors creates elegant display units. Sturdy floating shelves made from lacquered steel mounted on Eucalyptus veneer panels. Wall mounted base unit provide additional storage while functioning as a sideboard.

This coastal, contemporary Tiny Home features a warm yet industrial style kitchen with stainless steel counters and husky tool drawers with black cabinets. the silver metal counters are complimented by grey subway tiling as a backsplash against the warmth of the locally sourced curly mango wood windowsill ledge. I mango wood windowsill also acts as a pass-through window to an outdoor bar and seating area on the deck. Entertaining guests right from the kitchen essentially makes this a wet-bar. LED track lighting adds the right amount of accent lighting and brightness to the area. The window is actually a french door that is mirrored on the opposite side of the kitchen. This kitchen has 7-foot long stainless steel counters on either end. There are stainless steel outlet covers to match the industrial look. There are stained exposed beams adding a cozy and stylish feeling to the room. To the back end of the kitchen is a frosted glass pocket door leading to the bathroom. All shelving is made of Hawaiian locally sourced curly mango wood. A stainless steel fridge matches the rest of the style and is built-in to the staircase of this tiny home. Dish drying racks are hung on the wall to conserve space and reduce clutter.

収納をテーマにした家
Offene, Zweizeilige, Kleine Asiatische Küche mit integriertem Waschbecken, beigen Schränken, Edelstahl-Arbeitsplatte, Küchenrückwand in Weiß, Rückwand aus Keramikfliesen, Küchengeräten aus Edelstahl, braunem Holzboden, Kücheninsel, beigem Boden, grauer Arbeitsplatte und flächenbündigen Schrankfronten in Sonstige
Offene, Zweizeilige, Kleine Asiatische Küche mit integriertem Waschbecken, beigen Schränken, Edelstahl-Arbeitsplatte, Küchenrückwand in Weiß, Rückwand aus Keramikfliesen, Küchengeräten aus Edelstahl, braunem Holzboden, Kücheninsel, beigem Boden, grauer Arbeitsplatte und flächenbündigen Schrankfronten in Sonstige
Braune Küchen mit Edelstahl-Arbeitsplatte Ideen und Design
2