Braune Küchen mit grauen Schränken Ideen und Design
Suche verfeinern:
Budget
Sortieren nach:Heute beliebt
121 – 140 von 24.602 Fotos
1 von 3

As Annalisa put it, “We know what we like, but we’re not design people.” So she chose BODBYN doors in gray and butcher block countertops for a classic kitchen feeling. And then she hired IKD to help her design a kitchen with great flow that incorporated several non-IKEA elements.
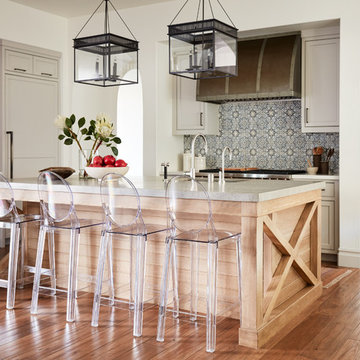
Photo by John Merkl
Mittelgroße Mediterrane Küche in L-Form mit Quarzit-Arbeitsplatte, Rückwand aus Keramikfliesen, Elektrogeräten mit Frontblende, braunem Holzboden, Kücheninsel, braunem Boden, Unterbauwaschbecken, Schrankfronten mit vertiefter Füllung, grauen Schränken, Küchenrückwand in Blau und weißer Arbeitsplatte in San Francisco
Mittelgroße Mediterrane Küche in L-Form mit Quarzit-Arbeitsplatte, Rückwand aus Keramikfliesen, Elektrogeräten mit Frontblende, braunem Holzboden, Kücheninsel, braunem Boden, Unterbauwaschbecken, Schrankfronten mit vertiefter Füllung, grauen Schränken, Küchenrückwand in Blau und weißer Arbeitsplatte in San Francisco
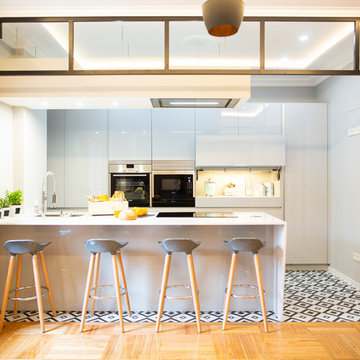
Einzeilige, Große Moderne Wohnküche mit Doppelwaschbecken, grauen Schränken, Küchenrückwand in Metallic, Küchengeräten aus Edelstahl, Keramikboden, Kücheninsel, buntem Boden und weißer Arbeitsplatte in Madrid
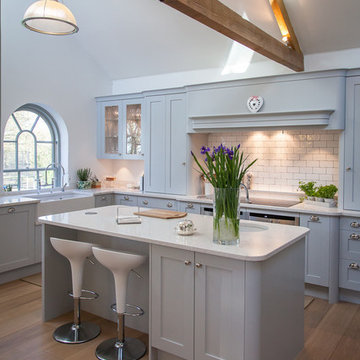
Planet Future - Silestone Bianco River - https://www.cosentino.com/colors/silestone/bianco-river/

This beautiful 4 storey, 19th Century home - with a coach house set to the rear - was in need of an extensive restoration and modernisation when STAC Architecture took over in 2015. The property was extended to 4,800 sq. ft. of luxury living space for the clients and their family. In the main house, a whole floor was dedicated to the master bedroom and en suite, a brand-new kitchen extension was added and the other rooms were all given a new lease of life. A new basement extension linked the original house to the coach house behind incorporating living quarters, a cinema and a wine cellar, as well as a vast amount of storage space. The coach house itself is home to a state of the art gymnasium, steam and shower room. The clients were keen to maintain as much of the Victorian detailing as possible in the modernisation and so contemporary materials were used alongside classic pieces throughout the house.
South Hill Park is situated within a conservation area and so special considerations had to be made during the planning stage. Firstly, our surveyor went to site to see if our product would be suitable, then our proposal and sample drawings were sent to the client. Once they were happy the work suited them aesthetically the proposal and drawings were sent to the conservation office for approval. Our proposal was approved and the client chose us to complete the work.
We created and fitted stunning bespoke steel windows and doors throughout the property, but the brand-new kitchen extension was where we really helped to add the ‘wow factor’ to this home. The bespoke steel double doors and screen set, installed at the rear of the property, spanned the height of the room. This Fabco feature, paired with the roof lights the clients also had installed, really helps to bring in as much natural light as possible into the kitchen.
Photography Richard Lewisohn
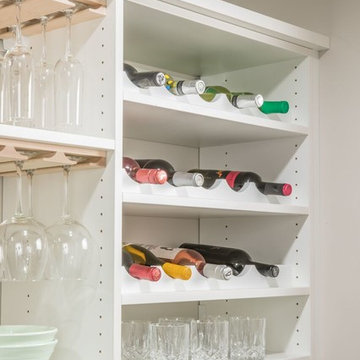
Große Moderne Küche ohne Insel in L-Form mit Vorratsschrank, flächenbündigen Schrankfronten, grauen Schränken, Quarzwerkstein-Arbeitsplatte, Betonboden, grauem Boden und grauer Arbeitsplatte in Seattle
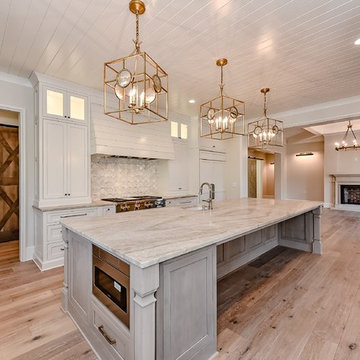
Offene, Große Klassische Küche in L-Form mit Unterbauwaschbecken, Schrankfronten im Shaker-Stil, grauen Schränken, Quarzit-Arbeitsplatte, Rückwand aus Steinfliesen, Küchengeräten aus Edelstahl, braunem Holzboden und Kücheninsel in Charlotte

Kim Meyer
Offene, Zweizeilige, Kleine Klassische Küche mit Unterbauwaschbecken, profilierten Schrankfronten, grauen Schränken, Quarzwerkstein-Arbeitsplatte, Küchenrückwand in Weiß, Rückwand aus Holz, Küchengeräten aus Edelstahl, Korkboden, Halbinsel und braunem Boden in Boston
Offene, Zweizeilige, Kleine Klassische Küche mit Unterbauwaschbecken, profilierten Schrankfronten, grauen Schränken, Quarzwerkstein-Arbeitsplatte, Küchenrückwand in Weiß, Rückwand aus Holz, Küchengeräten aus Edelstahl, Korkboden, Halbinsel und braunem Boden in Boston
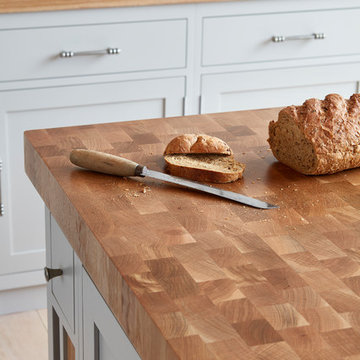
This classic country kitchen shows shaker at its best with the use of simple lines made beautiful through use of natural colour and material throughout.
From the smooth Carrara marble to the resilient oak end grain island, multiple work surfaces give a varied and tactile feel to the room and maintain the natural ambience.

Courtney Cooper Johnson
Große Landhaus Küche in grau-weiß in L-Form mit Schrankfronten im Shaker-Stil, grauen Schränken, Küchenrückwand in Weiß, Rückwand aus Metrofliesen, Küchengeräten aus Edelstahl, dunklem Holzboden, braunem Boden, Quarzwerkstein-Arbeitsplatte und Kücheninsel in Atlanta
Große Landhaus Küche in grau-weiß in L-Form mit Schrankfronten im Shaker-Stil, grauen Schränken, Küchenrückwand in Weiß, Rückwand aus Metrofliesen, Küchengeräten aus Edelstahl, dunklem Holzboden, braunem Boden, Quarzwerkstein-Arbeitsplatte und Kücheninsel in Atlanta

Mittelgroße Moderne Küche in L-Form mit Unterbauwaschbecken, Schrankfronten mit vertiefter Füllung, grauen Schränken, Quarzwerkstein-Arbeitsplatte, Küchenrückwand in Grau, Rückwand aus Porzellanfliesen, Küchengeräten aus Edelstahl, braunem Holzboden, Kücheninsel, braunem Boden und grauer Arbeitsplatte in Sonstige
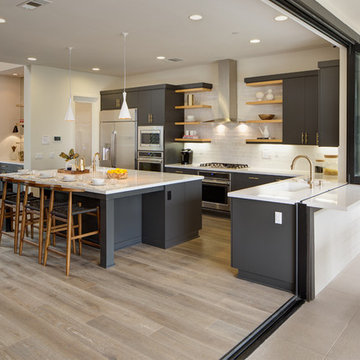
Costa Mesa's reputation for hip welcomes the timeless design of Miraval, an infill development of ten Contemporary California-styled homes. The project's artisanal palette features a floating stairwell, expansive bi-fold doors opening up to an outdoor California room, and floor plans that frame a private central courtyard to enhance naturally bright interiors.
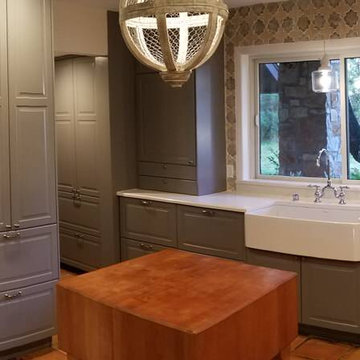
Geschlossene, Mittelgroße Urige Küche ohne Insel in L-Form mit Landhausspüle, profilierten Schrankfronten, grauen Schränken, Quarzit-Arbeitsplatte, bunter Rückwand, Rückwand aus Keramikfliesen, Küchengeräten aus Edelstahl, Terrakottaboden und braunem Boden in Austin

Calbridge Homes Lorry Home
Jean Perron Photography
Große Moderne Küche in U-Form mit Unterbauwaschbecken, flächenbündigen Schrankfronten, grauen Schränken, Quarzit-Arbeitsplatte, Küchenrückwand in Grau, Rückwand aus Steinfliesen, bunten Elektrogeräten, hellem Holzboden und Kücheninsel in Calgary
Große Moderne Küche in U-Form mit Unterbauwaschbecken, flächenbündigen Schrankfronten, grauen Schränken, Quarzit-Arbeitsplatte, Küchenrückwand in Grau, Rückwand aus Steinfliesen, bunten Elektrogeräten, hellem Holzboden und Kücheninsel in Calgary
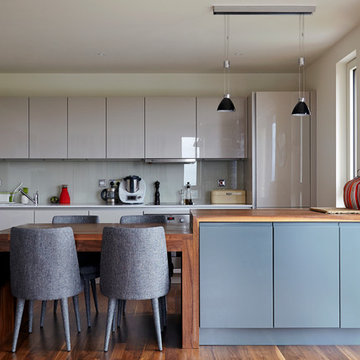
Anna Stathaki Photography
Blending matt with gloss cabinets softens modern kitchens and makes them look far more contemporary and appealing
Offene, Mittelgroße Moderne Küche in L-Form mit Einbauwaschbecken, flächenbündigen Schrankfronten, grauen Schränken, Küchenrückwand in Grau, Glasrückwand, Küchengeräten aus Edelstahl, dunklem Holzboden und Kücheninsel in London
Offene, Mittelgroße Moderne Küche in L-Form mit Einbauwaschbecken, flächenbündigen Schrankfronten, grauen Schränken, Küchenrückwand in Grau, Glasrückwand, Küchengeräten aus Edelstahl, dunklem Holzboden und Kücheninsel in London

Offene, Zweizeilige, Kleine Rustikale Küche mit Landhausspüle, Schrankfronten im Shaker-Stil, grauen Schränken, Granit-Arbeitsplatte, bunter Rückwand, Rückwand aus Backstein, Küchengeräten aus Edelstahl, Betonboden und Kücheninsel in Austin

Offene, Mittelgroße Moderne Küche in L-Form mit Unterbauwaschbecken, flächenbündigen Schrankfronten, grauen Schränken, Quarzwerkstein-Arbeitsplatte, Küchenrückwand in Weiß, Rückwand aus Glasfliesen, Küchengeräten aus Edelstahl, Vinylboden und Kücheninsel in Toronto
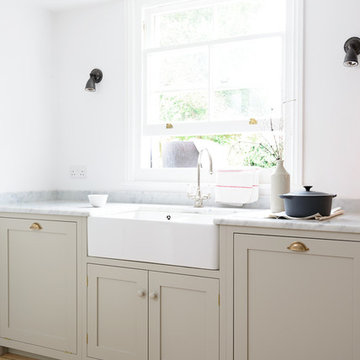
deVOL Kitchens
Offene, Mittelgroße Country Küche in U-Form mit Landhausspüle, Schrankfronten im Shaker-Stil, grauen Schränken, Marmor-Arbeitsplatte, Küchenrückwand in Weiß, Rückwand aus Metrofliesen, weißen Elektrogeräten, hellem Holzboden und Kücheninsel in Sussex
Offene, Mittelgroße Country Küche in U-Form mit Landhausspüle, Schrankfronten im Shaker-Stil, grauen Schränken, Marmor-Arbeitsplatte, Küchenrückwand in Weiß, Rückwand aus Metrofliesen, weißen Elektrogeräten, hellem Holzboden und Kücheninsel in Sussex

With the removal of dark oak cabinets and the addition of soft blues and greys, this kitchen renovation in Denver boasts a beautiful new look that is bright, open and captivating.
Perimeter cabinetry: Crystal Cabinet Works, French Villa Square door style, Overcast with black highlight.
Island cabinetry: Crystal Cabinet Works, French Villa Square door style, Gravel. Walnut butcher block countertop.
Top Knobs hardware, Transcend Collection in Sable finish.
Design by: Sandra Maday, BKC Kitchen and Bath
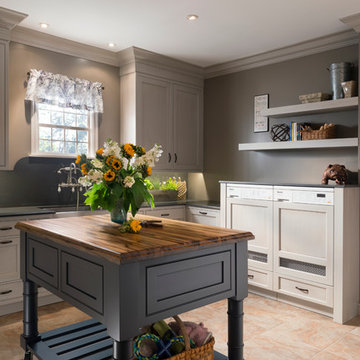
Mittelgroße Klassische Wohnküche in L-Form mit Landhausspüle, Schrankfronten im Shaker-Stil, grauen Schränken, Arbeitsplatte aus Holz, Küchenrückwand in Grün, Rückwand aus Stein, Küchengeräten aus Edelstahl, Travertin und Kücheninsel in Chicago
Braune Küchen mit grauen Schränken Ideen und Design
7