Braune Küchen mit grauen Schränken Ideen und Design
Suche verfeinern:
Budget
Sortieren nach:Heute beliebt
161 – 180 von 24.582 Fotos
1 von 3
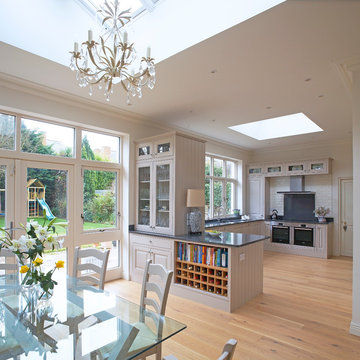
Klassische Wohnküche mit profilierten Schrankfronten, grauen Schränken, Küchenrückwand in Weiß, Rückwand aus Metrofliesen, Küchengeräten aus Edelstahl und Granit-Arbeitsplatte in Dublin

Clean, contemporary white oak slab cabinets with a white Chroma Crystal White countertop. Cabinets are set off with sleek stainless steel handles. The appliances are also stainless steel. The diswasher is Bosch, the refridgerator is a Kenmore professional built-in, stainless steel. The hood is stainless and glass from Futuro, Venice model. The double oven is stainless steel from LG. The stainless wine cooler is Uline. the stainless steel built-in microwave is form GE. The irridescent glass back splash that sets off the floating bar cabinet and surrounds window is Vihara Irridescent 1 x 4 glass in Puka. Perfect for entertaining. The floors are Italian ceramic planks that look like hardwood in a driftwood color. Simply gorgeous. Lighting is recessed and kept to a minimum to maintain the crisp clean look the client was striving for. I added a pop of orange and turquoise (not seen in the photos) for pillows on a bench as well as on the accessories. Cabinet fabricator, Mark Klindt ~ www.creativewoodworks.info
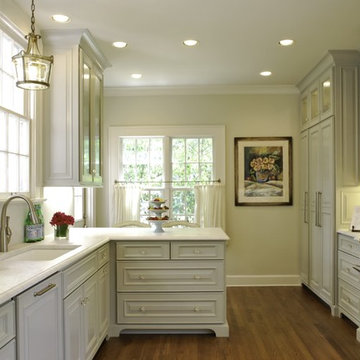
BRADSHAW DESIGNS, An historic home gets a fresh and updated look, by infusing historically authentic materials and modern ideas.
Kitchen design by BRADSHAW DESIGNS,
Contractor-CrossConstructionSA.com, Photography by Jennifer Siu-Rivera
Bradshaw Designs San Antonio, cabinets with seeded,
functional kitchen,
gray/blue kitchen,
kitchen designer San Antonio, kitchen featured in newspaper San Antonio,
kitchen remodel san antonio, kitchen renovation san antonio, kitchen with great storage, carrara marble in white kitchen san antonio, carrera marble in kitchen,
deep drawers in kitchen cabinets,
san antonio kitchen design,
San Antonio kitchen design professional,
san antonio kitchen remodel, spacious kitchen,
blue gray kitchen,
soft gray kitchen remodel San Antonio,
formal yet comfortable kitchen design san antonio

© Paul Bardagjy Photography
Zweizeilige, Mittelgroße Moderne Küche mit Küchengeräten aus Edelstahl, flächenbündigen Schrankfronten, grauen Schränken, Quarzwerkstein-Arbeitsplatte, Glasrückwand, Unterbauwaschbecken, braunem Holzboden, Kücheninsel und braunem Boden in Austin
Zweizeilige, Mittelgroße Moderne Küche mit Küchengeräten aus Edelstahl, flächenbündigen Schrankfronten, grauen Schränken, Quarzwerkstein-Arbeitsplatte, Glasrückwand, Unterbauwaschbecken, braunem Holzboden, Kücheninsel und braunem Boden in Austin
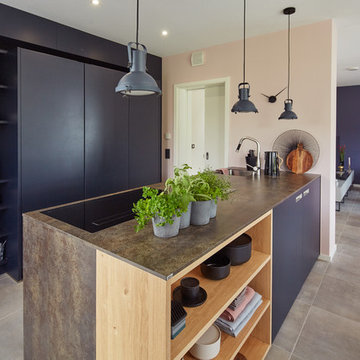
Offene, Zweizeilige, Mittelgroße Moderne grifflose Küche mit Einbauwaschbecken, flächenbündigen Schrankfronten, grauen Schränken, Küchenrückwand in Grau, schwarzen Elektrogeräten, Kücheninsel, grauem Boden und brauner Arbeitsplatte in Sonstige

This expansive traditional kitchen by senior designer, Randy O'Kane and Architect, Clark Neuringer, features Bilotta Collection cabinet in a custom color. Randy says, the best part about working with this client was that she loves design – and not just interior but she also loves holiday decorating and she has a beautiful sense of aesthetic (and does everything to the nines). For her kitchen she wanted a barn-like feel and it absolutely had to be functional because she both bakes and cooks for her family and neighbors every day. And as the mother of four teenage girls she has a lot of people coming in and out of her home all the time. She wanted her kitchen to be comfortable – not untouchable and not too “done”. When she first met with Bilotta senior designer Randy O’Kane, her #1 comment was: “I’m experiencing white kitchen fatigue”. So right from the start finding the perfect color was the prime focus. The challenge was infusing a center hall colonial with a sense of warmth, comfort and that barn aesthetic without being too rustic which is why they went with a straight greenish grey paint vs. something distressed. The flooring, by Artisan Wood floors, looks reclaimed with its wider long planks and fumed finish. The barn door separating the laundry room and the kitchen was made from hand selected barn wood, made custom according to the client’s detailed specifications, and hung with sliding hardware. The kitchen hardware was really a window sash pull from Rocky Mountain that was repurposed as handles in a living bronze finish mounted horizontally. Glazed brick tile, by Ann Sacks, really helped to embrace the overall concept. Since a lot of parties are hosted out of that space, the kitchen, and butler’s pantry off to the side, needed a good flow as well as areas to bake and stage the creations. Double ovens were a must as well as a 48” Wolf Range and a Rangecraft hood – four ovens are going all the time. Beverage drawers were added to allow others to flow through the kitchen without disturbing the cook. Lots of storage was added for a well-stocked kitchen. A unique detail is double door wall cabinets, some with wire mesh to allow to see their dishes for easy access. In the butler’s pantry, instead of mesh they opted for antique mirror glass fronts. Countertops are a natural quartzite for care free use and a solid wood table, by Brooks Custom, extends of the island, removable for flexibility, making the kitchen and dining area very functional. One of the client’s antique pieces (a hutch) was incorporated into the kitchen to give it a more authentic look as well as another surface to decorate and provide storage. The lighting over the island and breakfast table has exposed Edison bulbs which hearkens to that “barn” lighting. For the sinks, they used a fireclay Herbeau farmhouse on the perimeter and an undermount Rohl sink on the island. Faucets are by Waterworks. Standing back and taking it all in it’s a wonderful collaboration of carefully designed working space and a warm gathering space for family and guests. Bilotta Designer: Randy O’Kane, Architect: Clark Neuringer Architects, posthumously. Photo Credit: Peter Krupenye

David Duncan Livingston
www.davidduncanlivingston.com
Mittelgroße Country Wohnküche ohne Insel in L-Form mit Landhausspüle, Schrankfronten im Shaker-Stil, grauen Schränken, Betonarbeitsplatte, Küchenrückwand in Grau, Rückwand aus Keramikfliesen, Küchengeräten aus Edelstahl und hellem Holzboden in San Francisco
Mittelgroße Country Wohnküche ohne Insel in L-Form mit Landhausspüle, Schrankfronten im Shaker-Stil, grauen Schränken, Betonarbeitsplatte, Küchenrückwand in Grau, Rückwand aus Keramikfliesen, Küchengeräten aus Edelstahl und hellem Holzboden in San Francisco
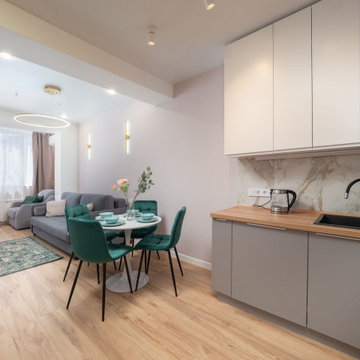
Кухня-гостиная.
Offene, Kleine Moderne Küche in grau-weiß in L-Form mit Einbauwaschbecken, grauen Schränken, Rückwand aus Porzellanfliesen, Küchengeräten aus Edelstahl, braunem Boden und Laminat in Sonstige
Offene, Kleine Moderne Küche in grau-weiß in L-Form mit Einbauwaschbecken, grauen Schränken, Rückwand aus Porzellanfliesen, Küchengeräten aus Edelstahl, braunem Boden und Laminat in Sonstige
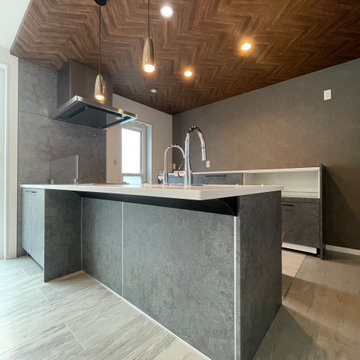
Offene, Zweizeilige Küche mit Unterbauwaschbecken, Kassettenfronten, grauen Schränken, Mineralwerkstoff-Arbeitsplatte, Küchengeräten aus Edelstahl, Sperrholzboden, grauem Boden und weißer Arbeitsplatte in Sonstige

Küche in L-Form mit Einbauwaschbecken, Schrankfronten mit vertiefter Füllung, grauen Schränken, Küchenrückwand in Grau, grauem Boden und grauer Arbeitsplatte in Moskau

Social kitchen allows privacy and open workspaces, casual dining at the island or formal dining options nearby
Offene, Große Moderne Küche in L-Form mit Unterbauwaschbecken, Schrankfronten mit vertiefter Füllung, grauen Schränken, Granit-Arbeitsplatte, Küchenrückwand in Grau, Rückwand aus Granit, Küchengeräten aus Edelstahl, braunem Holzboden, Kücheninsel, braunem Boden und weißer Arbeitsplatte in Auckland
Offene, Große Moderne Küche in L-Form mit Unterbauwaschbecken, Schrankfronten mit vertiefter Füllung, grauen Schränken, Granit-Arbeitsplatte, Küchenrückwand in Grau, Rückwand aus Granit, Küchengeräten aus Edelstahl, braunem Holzboden, Kücheninsel, braunem Boden und weißer Arbeitsplatte in Auckland
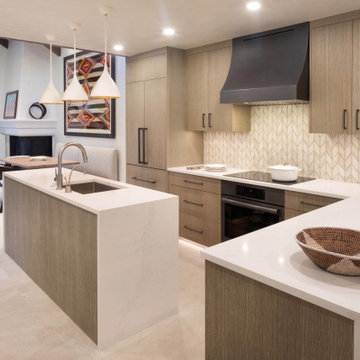
Moderne Küche in U-Form mit Unterbauwaschbecken, flächenbündigen Schrankfronten, grauen Schränken, Küchenrückwand in Weiß, Küchengeräten aus Edelstahl, Kücheninsel, beigem Boden und weißer Arbeitsplatte in Denver

Маленькая кухня в стиле рустик.
Kleine Klassische Küche in U-Form mit profilierten Schrankfronten, grauen Schränken, Quarzwerkstein-Arbeitsplatte, Rückwand aus Keramikfliesen, schwarzer Arbeitsplatte, Landhausspüle, Küchenrückwand in Weiß, Elektrogeräten mit Frontblende, dunklem Holzboden und braunem Boden in Moskau
Kleine Klassische Küche in U-Form mit profilierten Schrankfronten, grauen Schränken, Quarzwerkstein-Arbeitsplatte, Rückwand aus Keramikfliesen, schwarzer Arbeitsplatte, Landhausspüle, Küchenrückwand in Weiß, Elektrogeräten mit Frontblende, dunklem Holzboden und braunem Boden in Moskau
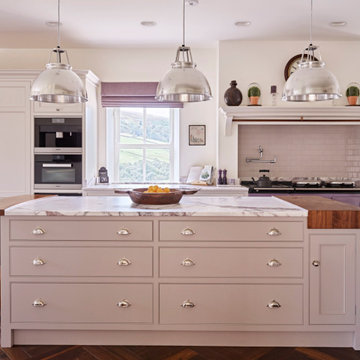
Kitchen cabinetry designed, handcrafted, and fitted by The Secret Drawer. Featuring our very practical graduated drawers, a key design feature of many of our kitchens. Ideal for smaller items such as cutlery and utensils in the top, and larger items such as pans in the bottom.
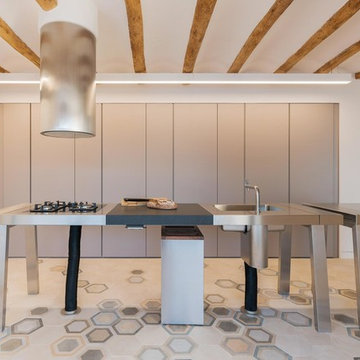
Mediterrane Küche in L-Form mit integriertem Waschbecken, flächenbündigen Schrankfronten, grauen Schränken, Edelstahl-Arbeitsplatte, Küchengeräten aus Edelstahl, Kücheninsel, buntem Boden und grauer Arbeitsplatte in Valencia
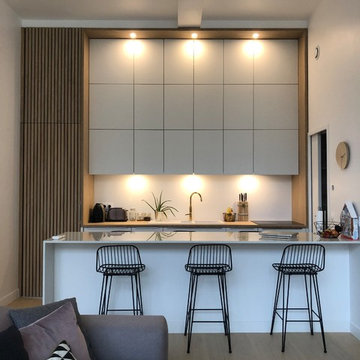
Offene Skandinavische Küche mit flächenbündigen Schrankfronten, grauen Schränken, Küchenrückwand in Weiß, Halbinsel, hellem Holzboden, beigem Boden und grauer Arbeitsplatte in Paris
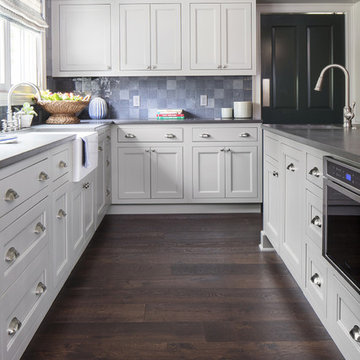
The cabinets featured in the kitchen are a part of Wellborn’s Premier cabinetry line (Inset, Henlow Square door style featured in Maple). The cabinetry is showcased in Repose Gray (Sherwin Williams 7015).

Ultracraft - High Gloss is the Edgewater Door Style in Flint - Darker Material is Piper Door Style Textured Melamine in Wired Brown
Moderne Küche in L-Form mit flächenbündigen Schrankfronten, grauen Schränken, Marmor-Arbeitsplatte, Küchenrückwand in Grau, Rückwand aus Marmor, Küchengeräten aus Edelstahl, Travertin, grauer Arbeitsplatte und grauem Boden in Houston
Moderne Küche in L-Form mit flächenbündigen Schrankfronten, grauen Schränken, Marmor-Arbeitsplatte, Küchenrückwand in Grau, Rückwand aus Marmor, Küchengeräten aus Edelstahl, Travertin, grauer Arbeitsplatte und grauem Boden in Houston
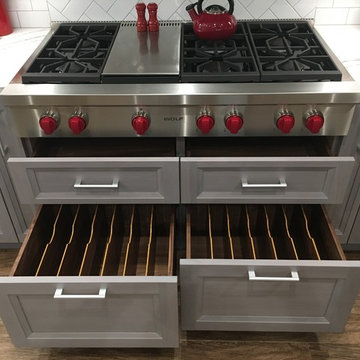
This gourmet Wolf rangetop features six large dual burners plus an infra-red flat-top griddle. Drawers provide ample and easily accessible storage for pots, pans, lids and trays.

Mittelgroße Landhaus Wohnküche in L-Form mit Landhausspüle, Schrankfronten im Shaker-Stil, grauen Schränken, Granit-Arbeitsplatte, Küchengeräten aus Edelstahl, Backsteinboden, Kücheninsel, rotem Boden, grauer Arbeitsplatte, Küchenrückwand in Weiß und Rückwand aus Holz in Atlanta
Braune Küchen mit grauen Schränken Ideen und Design
9