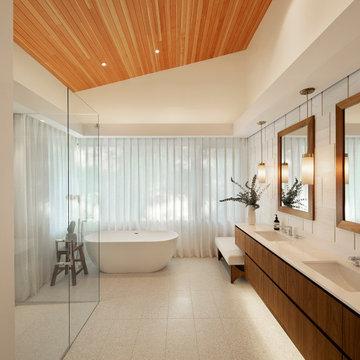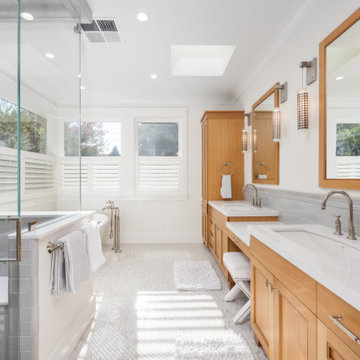Braune Landhausstil Badezimmer Ideen und Design
Sortieren nach:Heute beliebt
81 – 100 von 12.844 Fotos
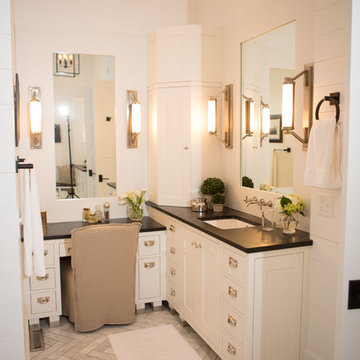
Darlene Hall
Landhausstil Badezimmer mit Unterbauwaschbecken und Speckstein-Waschbecken/Waschtisch in Kolumbus
Landhausstil Badezimmer mit Unterbauwaschbecken und Speckstein-Waschbecken/Waschtisch in Kolumbus
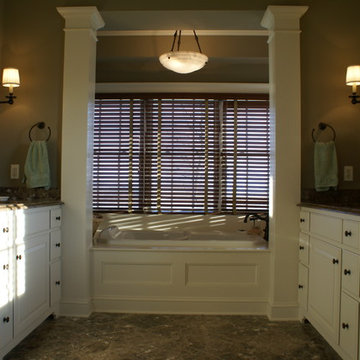
Signature Custom Cabinetry - Linen White Paint with Minimal Rub Thru on Maple, Colonial Lip Door. Top - 2CM Emperador Dark Marble. Lighting - Visual Comfort. Plumbing - Newport Brass. Design by MDC Cabinetry & More. Design-Build Contracting by CEI - Gretchen Yahn.
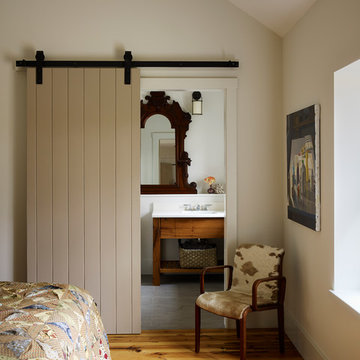
Jeffrey Totoro Photography,
Original oil paintings by Max Mason; www.maxmasonartist.com
Landhausstil Badezimmer mit integriertem Waschbecken in Philadelphia
Landhausstil Badezimmer mit integriertem Waschbecken in Philadelphia

VonTobelValpo designer Jim Bolka went above and beyond with this farmhouse bathroom remodel featuring Boral waterproof shiplap walls & ceilings, dual-vanities with Amerock vanity knobs & pulls, & Kohler drop-in sinks, mirror & wall mounted lights. The shower features Daltile pebbled floor, Grohe custom shower valves, a MGM glass shower door & Thermasol steam cam lights. The solid acrylic freestanding tub is by MTI & the wall-mounted toilet & bidet are by Toto. A Schluter heated floor system ensures the owner won’t get a chill in the winter. Want to replicate this look in your home? Contact us today to request a free design consultation!
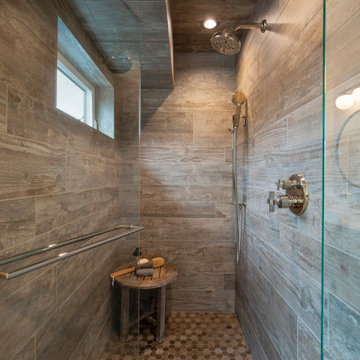
Landhaus Badezimmer mit Duschnische, grauen Fliesen, Fliesen in Holzoptik und Falttür-Duschabtrennung in San Francisco
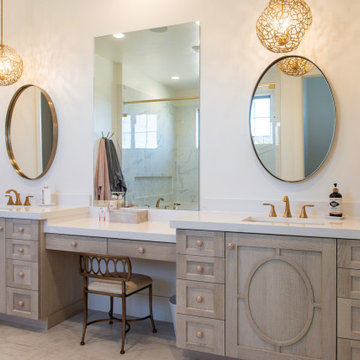
Builder - Innovate Construction (Brady Roundy
Photography - Jared Medley
Großes Country Badezimmer En Suite mit Doppelwaschbecken in Salt Lake City
Großes Country Badezimmer En Suite mit Doppelwaschbecken in Salt Lake City
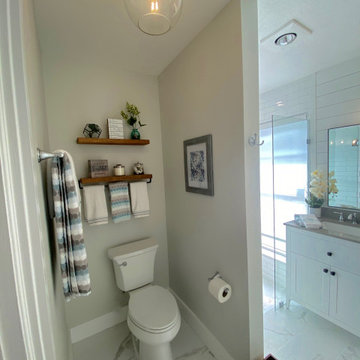
A modern farmhouse bathroom renovation with white vanity, porcelain marble look floors, cement quartz countertops.
Mittelgroßes Country Badezimmer En Suite mit Schrankfronten im Shaker-Stil, weißen Schränken, Eckdusche, Wandtoilette mit Spülkasten, weißen Fliesen, Keramikfliesen, grauer Wandfarbe, Porzellan-Bodenfliesen, Unterbauwaschbecken, Quarzwerkstein-Waschtisch, weißem Boden, Falttür-Duschabtrennung, grauer Waschtischplatte, Doppelwaschbecken, freistehendem Waschtisch und Holzdielenwänden in Miami
Mittelgroßes Country Badezimmer En Suite mit Schrankfronten im Shaker-Stil, weißen Schränken, Eckdusche, Wandtoilette mit Spülkasten, weißen Fliesen, Keramikfliesen, grauer Wandfarbe, Porzellan-Bodenfliesen, Unterbauwaschbecken, Quarzwerkstein-Waschtisch, weißem Boden, Falttür-Duschabtrennung, grauer Waschtischplatte, Doppelwaschbecken, freistehendem Waschtisch und Holzdielenwänden in Miami

The walk-in shower features gorgeous hardware, a built-in shelving area, and a corner bench enclosed in glass. The glass helps both the shower and the bathroom seem larger.
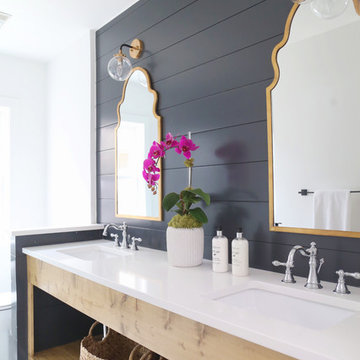
Landhaus Badezimmer mit hellbraunen Holzschränken, grauer Wandfarbe, Unterbauwaschbecken, buntem Boden, weißer Waschtischplatte und offenen Schränken in Sonstige
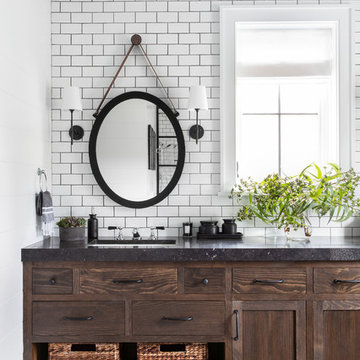
Architectural advisement, Interior Design, Custom Furniture Design & Art Curation by Chango & Co.
Architecture by Crisp Architects
Construction by Structure Works Inc.
Photography by Sarah Elliott
See the feature in Domino Magazine

Mittelgroßes Landhausstil Badezimmer En Suite mit dunklen Holzschränken, freistehender Badewanne, bodengleicher Dusche, weißen Fliesen, Metrofliesen, weißer Wandfarbe, hellem Holzboden, Unterbauwaschbecken, beigem Boden, offener Dusche und schwarzer Waschtischplatte in New York

Victor Grandgeorges
Mittelgroßes Landhausstil Badezimmer mit weißen Schränken, Badewanne in Nische, Duschbadewanne, grünen Fliesen, weißer Wandfarbe, Aufsatzwaschbecken, Waschtisch aus Holz, brauner Waschtischplatte und offenen Schränken in Paris
Mittelgroßes Landhausstil Badezimmer mit weißen Schränken, Badewanne in Nische, Duschbadewanne, grünen Fliesen, weißer Wandfarbe, Aufsatzwaschbecken, Waschtisch aus Holz, brauner Waschtischplatte und offenen Schränken in Paris
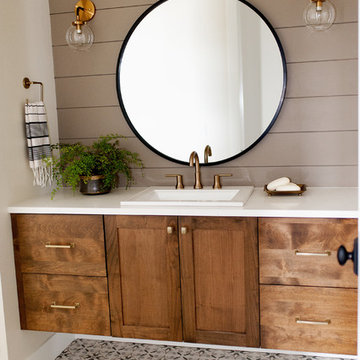
Dawn Burkhart
Mittelgroßes Landhaus Badezimmer mit Schrankfronten im Shaker-Stil, hellbraunen Holzschränken, grauer Wandfarbe, Keramikboden, Einbauwaschbecken und Quarzwerkstein-Waschtisch in Boise
Mittelgroßes Landhaus Badezimmer mit Schrankfronten im Shaker-Stil, hellbraunen Holzschränken, grauer Wandfarbe, Keramikboden, Einbauwaschbecken und Quarzwerkstein-Waschtisch in Boise
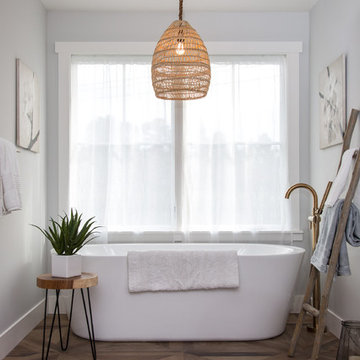
Marcell Puzsar, Bright Room Photography
Großes Landhaus Badezimmer En Suite mit freistehender Badewanne, Porzellan-Bodenfliesen, braunem Boden und grauer Wandfarbe in San Francisco
Großes Landhaus Badezimmer En Suite mit freistehender Badewanne, Porzellan-Bodenfliesen, braunem Boden und grauer Wandfarbe in San Francisco
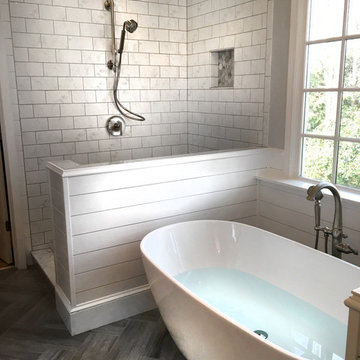
Master bathroom remodeling project in Alpharetta Georgia.
With herringbone pattern, faux weathered wood ceramic tile. Gray walls with ship lap wall treatment. Free standing tub, chandelier,
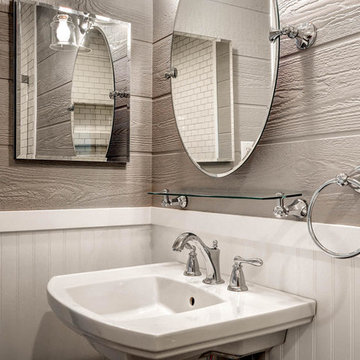
Kleines Landhausstil Badezimmer En Suite mit Badewanne in Nische, Duschbadewanne, Wandtoilette mit Spülkasten, grauen Fliesen, Porzellanfliesen, grauer Wandfarbe, Porzellan-Bodenfliesen, Sockelwaschbecken, grauem Boden und offener Dusche in Phoenix

Lower Level 3/4 Bathroom features shiplap wall, subway tile shower, furniture piece vanity, and rustic tile floor.
Mittelgroßes Landhausstil Duschbad mit Duschnische, Porzellan-Bodenfliesen, Mineralwerkstoff-Waschtisch, Falttür-Duschabtrennung, hellbraunen Holzschränken, Wandtoilette mit Spülkasten, weißen Fliesen, beiger Wandfarbe, Aufsatzwaschbecken, grauem Boden und flächenbündigen Schrankfronten in Minneapolis
Mittelgroßes Landhausstil Duschbad mit Duschnische, Porzellan-Bodenfliesen, Mineralwerkstoff-Waschtisch, Falttür-Duschabtrennung, hellbraunen Holzschränken, Wandtoilette mit Spülkasten, weißen Fliesen, beiger Wandfarbe, Aufsatzwaschbecken, grauem Boden und flächenbündigen Schrankfronten in Minneapolis

We gave this rather dated farmhouse some dramatic upgrades that brought together the feminine with the masculine, combining rustic wood with softer elements. In terms of style her tastes leaned toward traditional and elegant and his toward the rustic and outdoorsy. The result was the perfect fit for this family of 4 plus 2 dogs and their very special farmhouse in Ipswich, MA. Character details create a visual statement, showcasing the melding of both rustic and traditional elements without too much formality. The new master suite is one of the most potent examples of the blending of styles. The bath, with white carrara honed marble countertops and backsplash, beaded wainscoting, matching pale green vanities with make-up table offset by the black center cabinet expand function of the space exquisitely while the salvaged rustic beams create an eye-catching contrast that picks up on the earthy tones of the wood. The luxurious walk-in shower drenched in white carrara floor and wall tile replaced the obsolete Jacuzzi tub. Wardrobe care and organization is a joy in the massive walk-in closet complete with custom gliding library ladder to access the additional storage above. The space serves double duty as a peaceful laundry room complete with roll-out ironing center. The cozy reading nook now graces the bay-window-with-a-view and storage abounds with a surplus of built-ins including bookcases and in-home entertainment center. You can’t help but feel pampered the moment you step into this ensuite. The pantry, with its painted barn door, slate floor, custom shelving and black walnut countertop provide much needed storage designed to fit the family’s needs precisely, including a pull out bin for dog food. During this phase of the project, the powder room was relocated and treated to a reclaimed wood vanity with reclaimed white oak countertop along with custom vessel soapstone sink and wide board paneling. Design elements effectively married rustic and traditional styles and the home now has the character to match the country setting and the improved layout and storage the family so desperately needed. And did you see the barn? Photo credit: Eric Roth
Braune Landhausstil Badezimmer Ideen und Design
5
