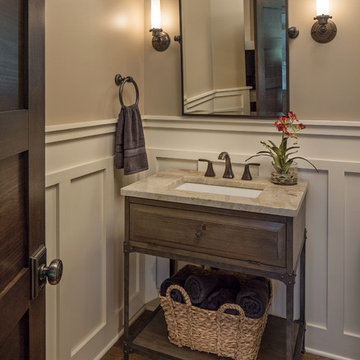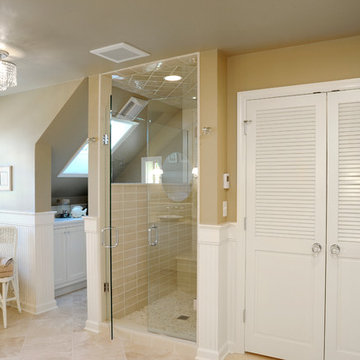Braune Landhausstil Badezimmer Ideen und Design
Suche verfeinern:
Budget
Sortieren nach:Heute beliebt
41 – 60 von 12.844 Fotos
1 von 3

Kleines Landhausstil Badezimmer mit verzierten Schränken, hellbraunen Holzschränken, Wandtoilette mit Spülkasten, beiger Wandfarbe, Travertin, Trogwaschbecken, Waschtisch aus Holz und beigem Boden

This master bathroom renovation transforms a builder-grade standard into a personalized retreat for our lovely Stapleton clients. Recognizing a need for change, our clients called on us to help develop a space that would capture their aesthetic loves and foster relaxation. Our design focused on establishing an airy and grounded feel by pairing various shades of white, natural wood, and dynamic textures. We replaced the existing ceramic floor tile with wood-look porcelain tile for a warm and inviting look throughout the space. We then paired this with a reclaimed apothecary vanity from Restoration Hardware. This vanity is coupled with a bright Caesarstone countertop and warm bronze faucets from Delta to create a strikingly handsome balance. The vanity mirrors are custom-sized and trimmed with a coordinating bronze frame. Elegant wall sconces dance between the dark vanity mirrors and bright white full height mirrors flanking the bathtub. The tub itself is an oversized freestanding bathtub paired with a tall bronze tub filler. We've created a feature wall with Tile Bar's Billowy Clouds ceramic tile floor to ceiling behind the tub. The wave-like movement of the tiles offers a dramatic texture in a pure white field. We removed the existing shower and extended its depth to create a large new shower. The walls are tiled with a large format high gloss white tile. The shower floor is tiled with marble circles in varying sizes that offer a playful aesthetic in an otherwise minimalist space. We love this pure, airy retreat and are thrilled that our clients get to enjoy it for many years to come!
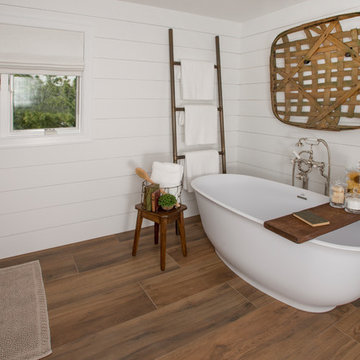
Hub Willson Photography
Großes Country Badezimmer En Suite mit freistehender Badewanne, weißen Fliesen, weißer Wandfarbe, Keramikboden, braunem Boden, Quarzwerkstein-Waschtisch, Toilette mit Aufsatzspülkasten, Unterbauwaschbecken, hellen Holzschränken und flächenbündigen Schrankfronten in Philadelphia
Großes Country Badezimmer En Suite mit freistehender Badewanne, weißen Fliesen, weißer Wandfarbe, Keramikboden, braunem Boden, Quarzwerkstein-Waschtisch, Toilette mit Aufsatzspülkasten, Unterbauwaschbecken, hellen Holzschränken und flächenbündigen Schrankfronten in Philadelphia
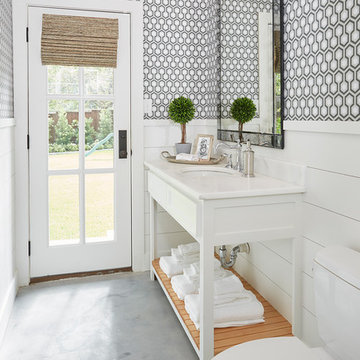
Guest Bath with wallpaper and shiplap
Landhaus Badezimmer mit weißen Schränken, Wandtoilette mit Spülkasten, bunten Wänden, Unterbauwaschbecken, grauem Boden und Schrankfronten mit vertiefter Füllung in Dallas
Landhaus Badezimmer mit weißen Schränken, Wandtoilette mit Spülkasten, bunten Wänden, Unterbauwaschbecken, grauem Boden und Schrankfronten mit vertiefter Füllung in Dallas
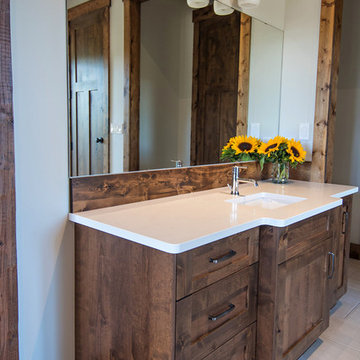
Großes Country Badezimmer En Suite mit Schrankfronten im Shaker-Stil, dunklen Holzschränken, freistehender Badewanne, weißen Fliesen, Porzellanfliesen, grauer Wandfarbe, Porzellan-Bodenfliesen, Unterbauwaschbecken, Quarzwerkstein-Waschtisch, Duschnische und Wandtoilette mit Spülkasten in Vancouver

Mittelgroßes Country Badezimmer En Suite mit hellen Holzschränken, bodengleicher Dusche, weißen Fliesen, Keramikfliesen, grüner Wandfarbe, dunklem Holzboden, Waschtischkonsole, braunem Boden, Falttür-Duschabtrennung und flächenbündigen Schrankfronten in Madrid

Landhaus Badezimmer En Suite mit Unterbauwaschbecken, offenen Schränken, Schränken im Used-Look, freistehender Badewanne, Wandtoilette und weißer Wandfarbe in Burlington
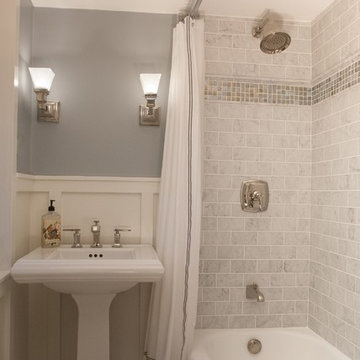
A farmhouse bathroom with marble tile, polished nickel fixtures, and white board and batten
Kleines Landhaus Badezimmer mit Sockelwaschbecken, Duschbadewanne, Wandtoilette mit Spülkasten, grauen Fliesen, Metrofliesen, grauer Wandfarbe, Marmorboden, Badewanne in Nische, grauem Boden und Duschvorhang-Duschabtrennung in Philadelphia
Kleines Landhaus Badezimmer mit Sockelwaschbecken, Duschbadewanne, Wandtoilette mit Spülkasten, grauen Fliesen, Metrofliesen, grauer Wandfarbe, Marmorboden, Badewanne in Nische, grauem Boden und Duschvorhang-Duschabtrennung in Philadelphia

Antique beams make a great sink base for this trough sink by Kohler.
Photography by Michael Lee
Mittelgroßes Country Badezimmer mit Trogwaschbecken und Backsteinboden in Boston
Mittelgroßes Country Badezimmer mit Trogwaschbecken und Backsteinboden in Boston
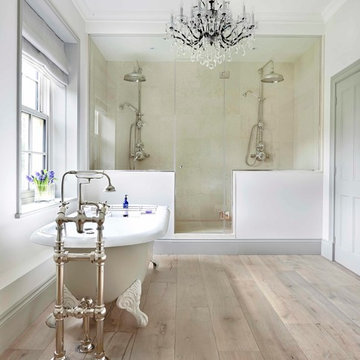
As featured in the June 2014 issue of Homes & Gardens. This beautiful bathroom features the Spey freestanding bath tub, Dalby showers and a large custom-made heated towel rail. Designed by Milly Goodwin, for further details please visit her website: www.millygoodwin.com
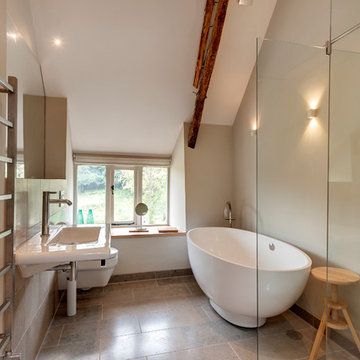
Internally a palette of existing granite walls has been paired with Jerusalem limestone stone flooring from Mandarin Stone , and wide-plank oak flooring. Existing timber ceiling and roof structures have been retained where possible – retaining the character of the property. Feature panels of black walnut line the kitchen and entrance hall joinery, adding warmth to the calm colour palette.

This 3200 square foot home features a maintenance free exterior of LP Smartside, corrugated aluminum roofing, and native prairie landscaping. The design of the structure is intended to mimic the architectural lines of classic farm buildings. The outdoor living areas are as important to this home as the interior spaces; covered and exposed porches, field stone patios and an enclosed screen porch all offer expansive views of the surrounding meadow and tree line.
The home’s interior combines rustic timbers and soaring spaces which would have traditionally been reserved for the barn and outbuildings, with classic finishes customarily found in the family homestead. Walls of windows and cathedral ceilings invite the outdoors in. Locally sourced reclaimed posts and beams, wide plank white oak flooring and a Door County fieldstone fireplace juxtapose with classic white cabinetry and millwork, tongue and groove wainscoting and a color palate of softened paint hues, tiles and fabrics to create a completely unique Door County homestead.
Mitch Wise Design, Inc.
Richard Steinberger Photography
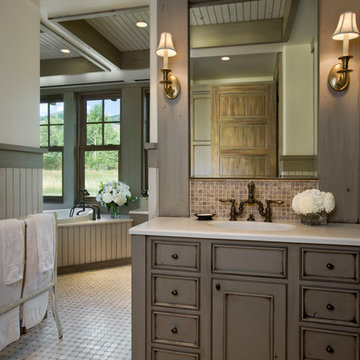
Springhill Residence by Locati Architects, Interior Design by Locati Interiors, Photography by Roger Wade
Country Badezimmer mit integriertem Waschbecken in Sonstige
Country Badezimmer mit integriertem Waschbecken in Sonstige

Final look of the bathroom. Black hardware mixed with a warm tone vanity make a space feel cozy and beautiful.
Mittelgroßes Landhausstil Duschbad mit Schrankfronten im Shaker-Stil, hellbraunen Holzschränken, Duschnische, Toilette mit Aufsatzspülkasten, weißen Fliesen, Porzellanfliesen, weißer Wandfarbe, Mosaik-Bodenfliesen, Unterbauwaschbecken, schwarzem Boden, Schiebetür-Duschabtrennung, Einzelwaschbecken und freistehendem Waschtisch in Seattle
Mittelgroßes Landhausstil Duschbad mit Schrankfronten im Shaker-Stil, hellbraunen Holzschränken, Duschnische, Toilette mit Aufsatzspülkasten, weißen Fliesen, Porzellanfliesen, weißer Wandfarbe, Mosaik-Bodenfliesen, Unterbauwaschbecken, schwarzem Boden, Schiebetür-Duschabtrennung, Einzelwaschbecken und freistehendem Waschtisch in Seattle

Master bathroom, Sparkling White granite on Wolf Dartmouth Pewter grey vanity complete with Moen Belfield fixtures, lights and mirrors. Andersen window. Solid doors with matte black hardware and tiled shower with Onyx shower base.

Kleines Country Duschbad mit verzierten Schränken, weißen Schränken, bodengleicher Dusche, weißen Fliesen, weißer Wandfarbe, Aufsatzwaschbecken, Schiebetür-Duschabtrennung, weißer Waschtischplatte, Einzelwaschbecken, eingebautem Waschtisch und Holzdecke in Sonstige

Example of a classic farmhouse style bathroom that lightens up the room and creates a unique look with tile to wood contrast.
Mittelgroßes Country Duschbad mit Schrankfronten mit vertiefter Füllung, hellen Holzschränken, Duschnische, Toilette mit Aufsatzspülkasten, weißen Fliesen, Zementfliesen, beiger Wandfarbe, Keramikboden, Einbauwaschbecken, Marmor-Waschbecken/Waschtisch, buntem Boden, offener Dusche, weißer Waschtischplatte, WC-Raum, Einzelwaschbecken und freistehendem Waschtisch in Orange County
Mittelgroßes Country Duschbad mit Schrankfronten mit vertiefter Füllung, hellen Holzschränken, Duschnische, Toilette mit Aufsatzspülkasten, weißen Fliesen, Zementfliesen, beiger Wandfarbe, Keramikboden, Einbauwaschbecken, Marmor-Waschbecken/Waschtisch, buntem Boden, offener Dusche, weißer Waschtischplatte, WC-Raum, Einzelwaschbecken und freistehendem Waschtisch in Orange County

Großes Landhaus Duschbad mit flächenbündigen Schrankfronten, braunen Schränken, Nasszelle, Toilette mit Aufsatzspülkasten, weißen Fliesen, Keramikfliesen, weißer Wandfarbe, Marmorboden, Einbauwaschbecken, Marmor-Waschbecken/Waschtisch, weißem Boden, Falttür-Duschabtrennung, weißer Waschtischplatte, Duschbank, Einzelwaschbecken, eingebautem Waschtisch und Wandpaneelen in San Francisco
Braune Landhausstil Badezimmer Ideen und Design
3
