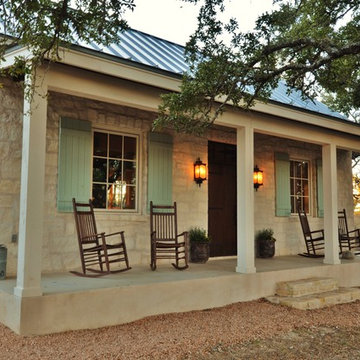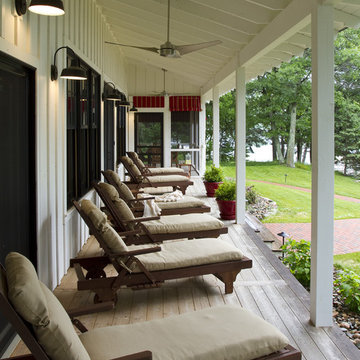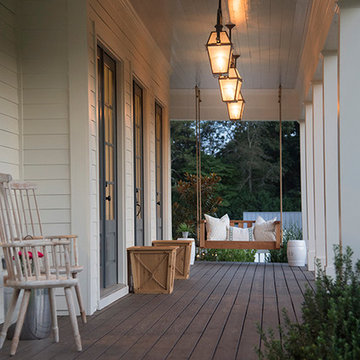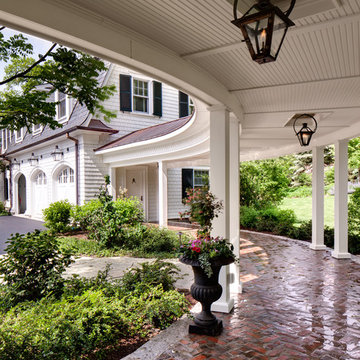Braune Landhausstil Veranda Ideen und Design
Suche verfeinern:
Budget
Sortieren nach:Heute beliebt
1 – 20 von 1.350 Fotos
1 von 3

This new house is reminiscent of the farm type houses in the Napa Valley. Although the new house is a more sophisticated design, it still remains simple in plan and overall shape. At the front entrance an entry vestibule opens onto the Great Room with kitchen, dining and living areas. A media room, guest room and small bath are also on the ground floor. Pocketed lift and slide doors and windows provide large openings leading out to a trellis covered rear deck and steps down to a lawn and pool with views of the vineyards beyond.
The second floor includes a master bedroom and master bathroom with a covered porch, an exercise room, a laundry and two children’s bedrooms each with their own bathroom
Benjamin Dhong of Benjamin Dhong Interiors worked with the owner on colors, interior finishes such as tile, stone, flooring, countertops, decorative light fixtures, some cabinet design and furnishings
Photos by Adrian Gregorutti
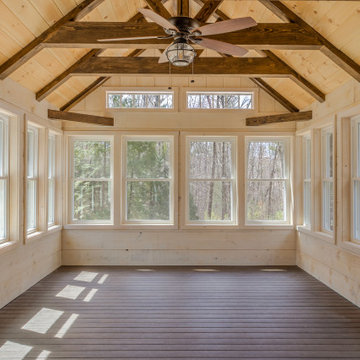
Four season porch with cathedral ceiling, wrapped and distressed beams, tongue and groove ceilings and white tinted rough sawn shiplap walls
Mittelgroße Landhaus Veranda hinter dem Haus mit Holzgeländer in Boston
Mittelgroße Landhaus Veranda hinter dem Haus mit Holzgeländer in Boston

The Kelso's Porch is a stunning outdoor space designed for comfort and entertainment. It features a beautiful brick fireplace surround, creating a cozy atmosphere and a focal point for gatherings. Ceiling heaters are installed to ensure warmth during cooler days or evenings, allowing the porch to be enjoyed throughout the year. The porch is covered, providing protection from the elements and allowing for outdoor enjoyment even during inclement weather. An outdoor covered living space offers additional seating and lounging areas, perfect for relaxing or hosting guests. The porch is equipped with outdoor kitchen appliances, allowing for convenient outdoor cooking and entertaining. A round chandelier adds a touch of elegance and provides ambient lighting. Skylights bring in natural light and create an airy and bright atmosphere. The porch is furnished with comfortable wicker furniture, providing a cozy and stylish seating arrangement. The Kelso's Porch is a perfect retreat for enjoying the outdoors in comfort and style, whether it's for relaxing by the fireplace, cooking and dining al fresco, or simply enjoying the company of family and friends.

Mittelgroßes, Überdachtes Country Veranda im Vorgarten mit Dielen und Beleuchtung in Richmond
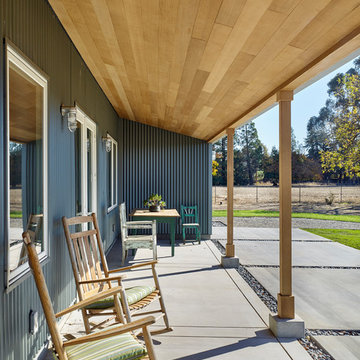
Überdachtes Country Veranda im Vorgarten mit Betonplatten in San Francisco
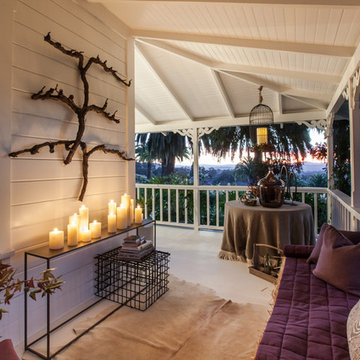
Patricia Chang
Überdachte, Mittelgroße Country Veranda neben dem Haus in San Francisco
Überdachte, Mittelgroße Country Veranda neben dem Haus in San Francisco
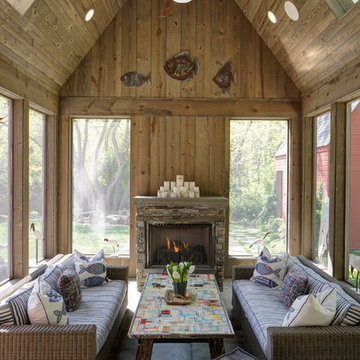
Hausman & Associates, LTD
Verglaste, Überdachte Country Veranda mit Natursteinplatten in Chicago
Verglaste, Überdachte Country Veranda mit Natursteinplatten in Chicago

Perfectly settled in the shade of three majestic oak trees, this timeless homestead evokes a deep sense of belonging to the land. The Wilson Architects farmhouse design riffs on the agrarian history of the region while employing contemporary green technologies and methods. Honoring centuries-old artisan traditions and the rich local talent carrying those traditions today, the home is adorned with intricate handmade details including custom site-harvested millwork, forged iron hardware, and inventive stone masonry. Welcome family and guests comfortably in the detached garage apartment. Enjoy long range views of these ancient mountains with ample space, inside and out.
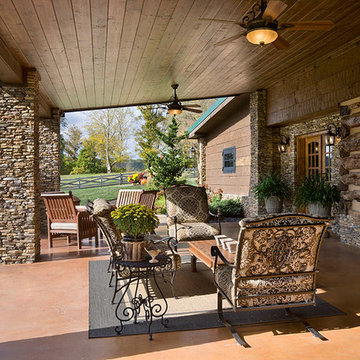
Mittelgroße, Überdachte Country Veranda hinter dem Haus mit Betonplatten in Nashville
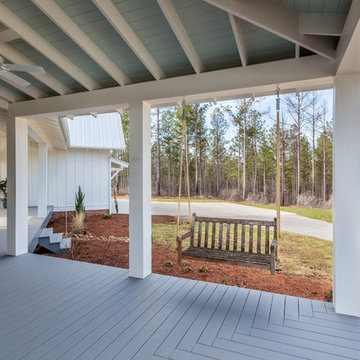
This large front porch connects the house to the garage and provides a place to relax. PVC columns and beams for durability and low maintenance. Rain chains, bench swing. Inspiro 8
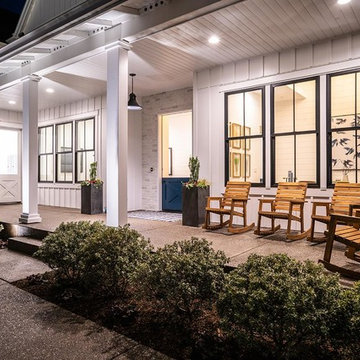
Großes, Überdachtes Landhaus Veranda im Vorgarten mit Betonplatten in Portland
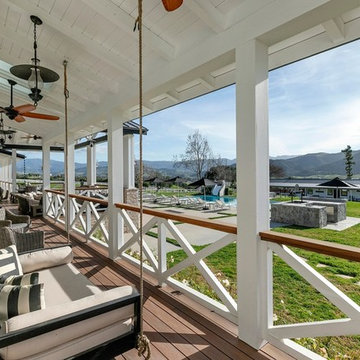
Großes, Überdachtes Landhaus Veranda im Vorgarten mit Dielen in Orange County
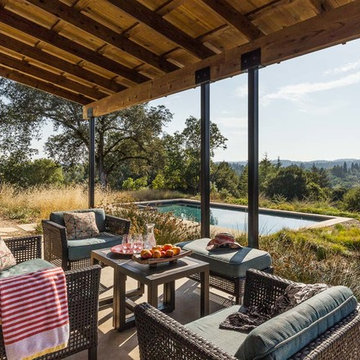
Photography by David Duncan Livingston
Überdachte Landhausstil Veranda mit Betonplatten in San Francisco
Überdachte Landhausstil Veranda mit Betonplatten in San Francisco
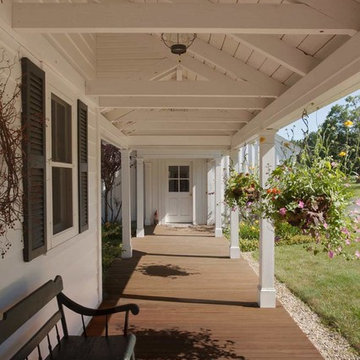
Steve Bronstein
Große, Überdachte Country Veranda mit Kübelpflanzen und Dielen in Boston
Große, Überdachte Country Veranda mit Kübelpflanzen und Dielen in Boston
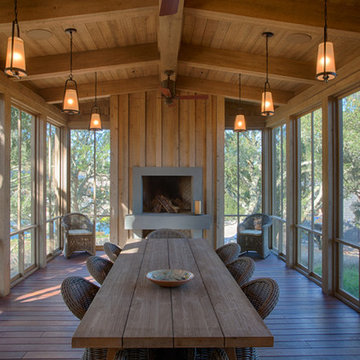
Home built by JMA (Jim Murphy and Associates). Architecture design by Backen Gillam & Kroeger Architects. Interior design by Heidi Toll. Photo credit: Tim Maloney, Technical Imagery Studios. The large-scale remodeling performed to create the Hill House entailed retrofitting the existing foundation to accommodate the engineering requirements for larger windows and lift-and-slide doors, and adding additional foundations for the screened porch. In addition, the main living area’s floor level was lowered in order to improve the view of the distant horizon while standing.
Braune Landhausstil Veranda Ideen und Design
1
