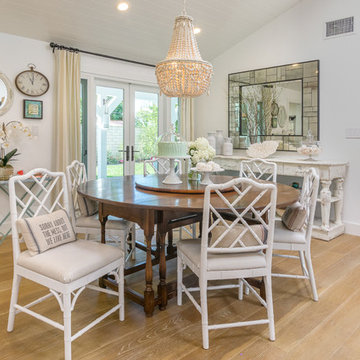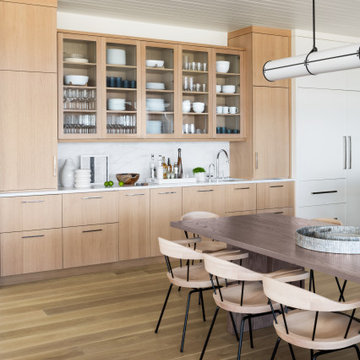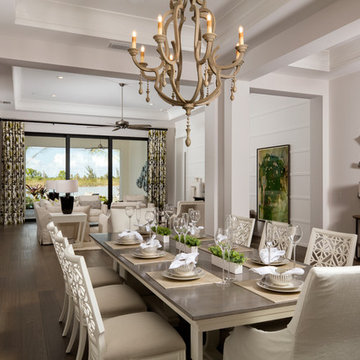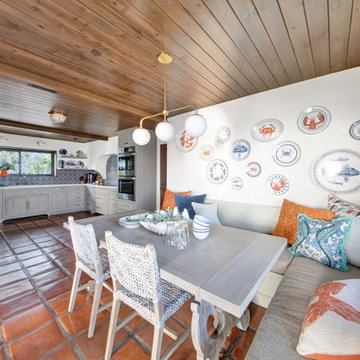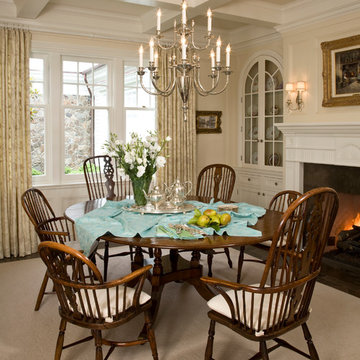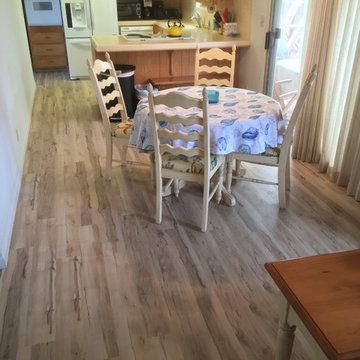Braune Maritime Esszimmer Ideen und Design
Suche verfeinern:
Budget
Sortieren nach:Heute beliebt
1 – 20 von 5.501 Fotos
1 von 3

Maritimes Esszimmer mit weißer Wandfarbe, hellem Holzboden, Tunnelkamin, beigem Boden und gewölbter Decke in Portland Maine

Offenes, Kleines Maritimes Esszimmer ohne Kamin mit Laminat, brauner Wandfarbe, braunem Boden und Tapetenwänden in Los Angeles
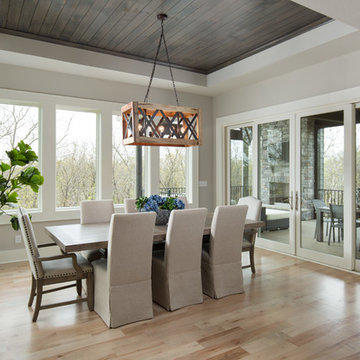
Starr Homes
Maritimes Esszimmer mit beiger Wandfarbe, hellem Holzboden und beigem Boden in Dallas
Maritimes Esszimmer mit beiger Wandfarbe, hellem Holzboden und beigem Boden in Dallas
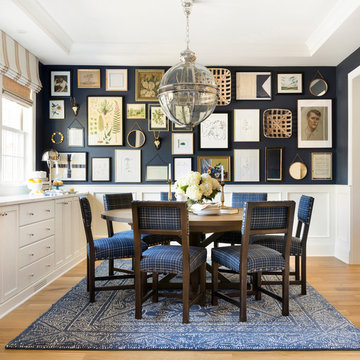
Spacecrafting Photography
Geschlossenes Maritimes Esszimmer ohne Kamin mit schwarzer Wandfarbe und hellem Holzboden in Minneapolis
Geschlossenes Maritimes Esszimmer ohne Kamin mit schwarzer Wandfarbe und hellem Holzboden in Minneapolis
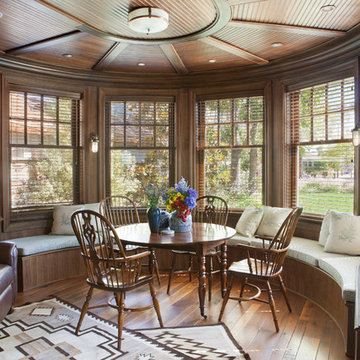
San Marino based clients were interested in developing a property that had been in their family for generations. This was an exciting proposition as it was one of the last surviving bayside double lots on the scenic Coronado peninsula in San Diego. They desired a holiday home that would be a gathering place for their large, close- knit family.
San Marino based clients were interested in developing a property that had been in their family for generations. This was an exciting proposition as it was one of the last surviving bayside double lots on the scenic Coronado peninsula in San Diego. They desired a holiday home that would be a gathering place for their large, close-knit family. Facing the Back Bay, overlooking downtown and the Bay Bridge, this property presented us with a unique opportunity to design a vacation home with a dual personality. One side faces a bustling harbor with a constant parade of yachts, cargo vessels and military ships while the other opens onto a deep, quiet contemplative garden. The home’s shingle-style influence carries on the historical Coronado tradition of clapboard and Craftsman bungalows built in the shadow of the great Hotel Del Coronado which was erected at the turn of the last century. In order to create an informal feel to the residence, we devised a concept that eliminated the need for a “front door”. Instead, one walks through the garden and enters the “Great Hall” through either one of two French doors flanking a walk-in stone fireplace. Both two-story bedroom wings bookend this central wood beam vaulted room which serves as the “heart of the home”, and opens to both views. Three sets of stairs are discretely tucked away inside the bedroom wings.
In lieu of a formal dining room, the family convenes and dines around a beautiful table and banquette set into a circular window bay off the kitchen which overlooks the lights of the city beyond the harbor. Working with noted interior designer Betty Ann Marshall, we designed a unique kitchen that was inspired by the colors and textures of a fossil the couple found on a honeymoon trip to the quarries of Montana. We set that ancient fossil into a matte glass backsplash behind the professional cook’s stove. A warm library with walnut paneling and a bayed window seat affords a refuge for the family to read or play board games. The couple’s fine craft and folk art collection is on prominent display throughout the house and helps to set an intimate and whimsical tone.
Another architectural feature devoted to family is the play room lit by a dramatic cupola which beacons the older grandchildren and their friends. Below the play room is a four car garage that allows the patriarch space to refurbish an antique fire truck, a mahogany launch boat and several vintage cars. Their jet skis and kayaks are housed in another garage designed for that purpose. Lattice covered skylights that allow dappled sunlight to bathe the loggia affords a comfortable refuge to watch the kids swim and gaze out upon the rushing water, the Coronado Bay Bridge and the romantic downtown San Diego skyline.
Architect: Ward Jewell Architect, AIA
Interior Design: Betty Ann Marshall
Construction: Bill Lyons
Photographer: Laura Hull
Styling: Zale Design Studio
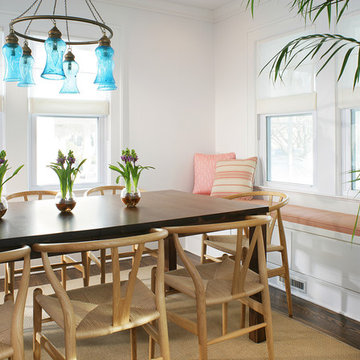
New window seat adds seating and storage to the space. We added thick new moldings for architectural interest; dark hardwood floors provide additional warmth. The vintage chandelier draws color from the nearby ocean and adds a spark of color and interest.
Solid wood Parsons dining table and the Wishbone chairs provide an interesting mix of geometric shapes, styles and textures. The sisal rug grounds the area and adds another natural element. The window seat was added to create much-needed additional seating and extra storage space.

Architect: Brandon Architects Inc.
Contractor/Interior Designer: Patterson Construction, Newport Beach, CA.
Photos by: Jeri Keogel
Maritimes Esszimmer mit grauer Wandfarbe, braunem Holzboden und beigem Boden in Orange County
Maritimes Esszimmer mit grauer Wandfarbe, braunem Holzboden und beigem Boden in Orange County
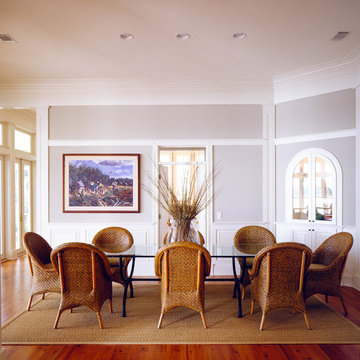
Maritimes Esszimmer mit grauer Wandfarbe und dunklem Holzboden in Atlanta

Family room and dining room with exposed oak beams
Offenes, Großes Maritimes Esszimmer mit weißer Wandfarbe, braunem Holzboden, Kaminumrandung aus Stein, freigelegten Dachbalken und Holzdielenwänden in Detroit
Offenes, Großes Maritimes Esszimmer mit weißer Wandfarbe, braunem Holzboden, Kaminumrandung aus Stein, freigelegten Dachbalken und Holzdielenwänden in Detroit

Dining room featuring light white oak flooring, custom built-in bench for additional seating, horizontal shiplap walls, and a mushroom board ceiling.

Geschlossenes Maritimes Esszimmer mit beiger Wandfarbe, hellem Holzboden, Tunnelkamin und Kaminumrandung aus Backstein in Boston
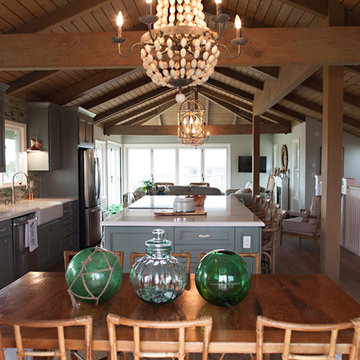
By What Shanni Saw
Große Maritime Wohnküche ohne Kamin mit blauer Wandfarbe und dunklem Holzboden in San Francisco
Große Maritime Wohnküche ohne Kamin mit blauer Wandfarbe und dunklem Holzboden in San Francisco
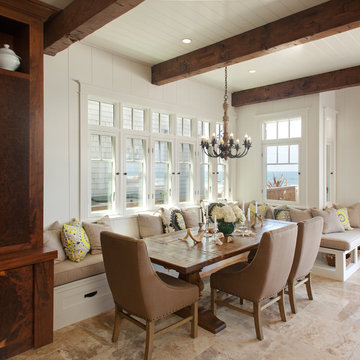
Beach House
Photos Provided By: Brady Architectural Photography
Maritimes Esszimmer mit weißer Wandfarbe in San Diego
Maritimes Esszimmer mit weißer Wandfarbe in San Diego
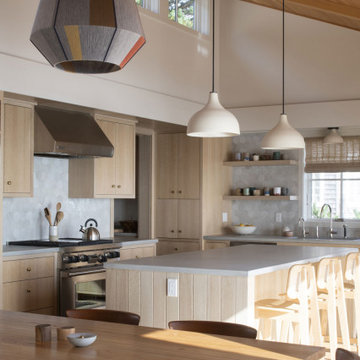
Contractor: Kevin F. Russo
Interiors: Anne McDonald Design
Photo: Scott Amundson
Maritimes Esszimmer mit weißer Wandfarbe, hellem Holzboden und Holzdecke in Portland
Maritimes Esszimmer mit weißer Wandfarbe, hellem Holzboden und Holzdecke in Portland
Braune Maritime Esszimmer Ideen und Design
1
