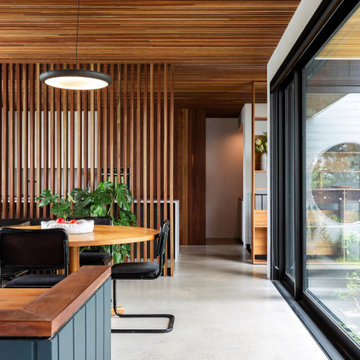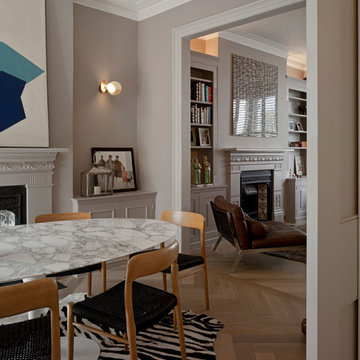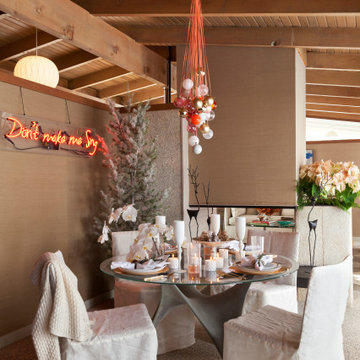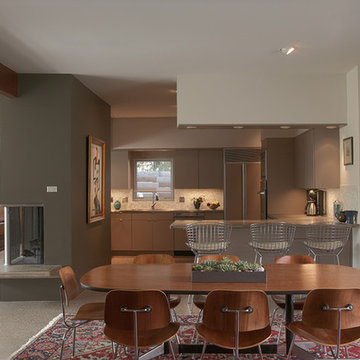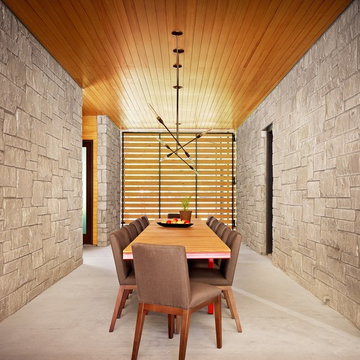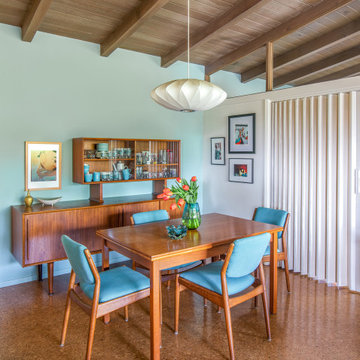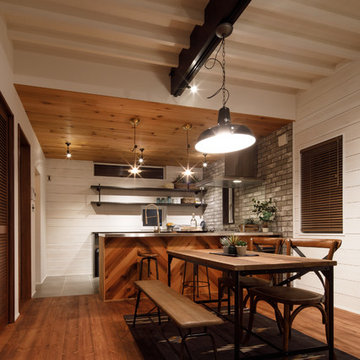Braune Mid-Century Esszimmer Ideen und Design
Suche verfeinern:
Budget
Sortieren nach:Heute beliebt
101 – 120 von 3.388 Fotos
1 von 3
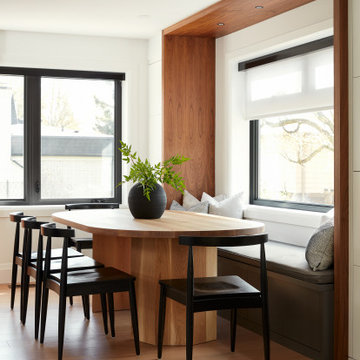
This mid-century modern dining bench off the kitchen features flip-up storage, an upholstered cushion, and a walnut surround. Tall touch-latch pantry cabinets on each side offer sleek and stylish storage. Be inspired by this beautiful and functional design!
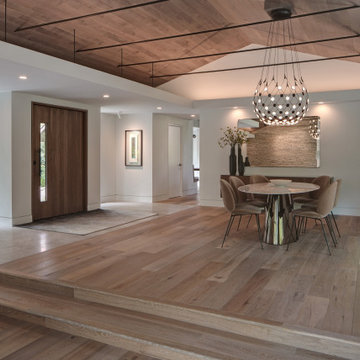
This 1960 house was in need of updating from both design and performance standpoints, and the project turned into a comprehensive deep energy retrofit, with thorough airtightness and insulation, new space conditioning and energy-recovery-ventilation, triple glazed windows, and an interior of incredible elegance. While we maintained the foundation and overall massing, this is essentially a new house, well equipped for a new generation of use and enjoyment.

Offenes, Großes Mid-Century Esszimmer mit weißer Wandfarbe, hellem Holzboden, Kamin, gefliester Kaminumrandung, braunem Boden und gewölbter Decke in Sonstige
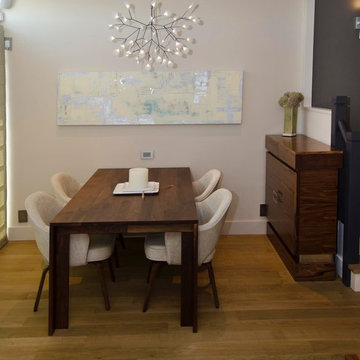
Mittelgroße Retro Wohnküche mit weißer Wandfarbe und hellem Holzboden in San Francisco
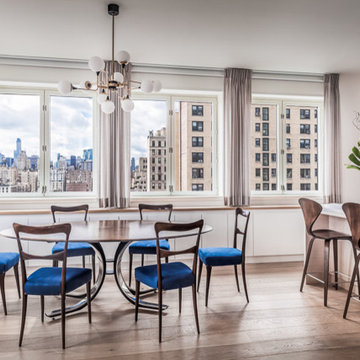
Dining Room- photo by Emilio Collavino
Mittelgroße Retro Wohnküche mit hellem Holzboden und weißer Wandfarbe in New York
Mittelgroße Retro Wohnküche mit hellem Holzboden und weißer Wandfarbe in New York
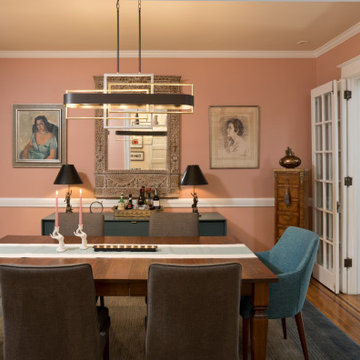
This project is featured in Home & Design Magazine's Winter 2022 issue.
Geschlossenes, Mittelgroßes Retro Esszimmer mit rosa Wandfarbe, braunem Holzboden und braunem Boden in Washington, D.C.
Geschlossenes, Mittelgroßes Retro Esszimmer mit rosa Wandfarbe, braunem Holzboden und braunem Boden in Washington, D.C.
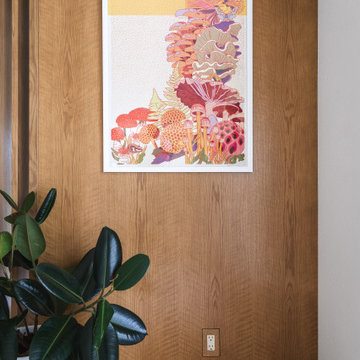
Mid-Century Wohnküche mit weißer Wandfarbe, braunem Holzboden, braunem Boden und Holzwänden in Austin
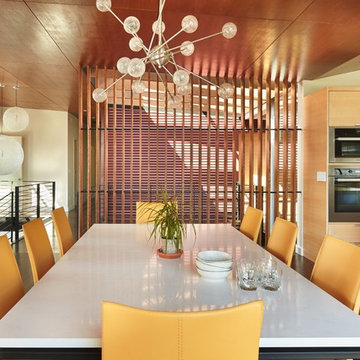
We worked with a family of six to create a light-filled “tree house” on two levels entering across bridges from an existing drive, gardens, and walks privately nestled below the accessing street. The owner envisioned a residence that felt open, full of light, and captured connections between family and private spaces vertically and horizontally. The owners wanted egalitarian spaces to encourage peaceful cohabitation between three generations living in the home.
Project Details
-Location: Medina, Washington
-Size: 4,988.43 SF + 369.37 SF Decks
-Cost: $ 331.00 /SF
-Photographer:Benjamin Benschneider
/ The Seattle Times
Tim James Rhodes + Josh Meharry
/ Rhodes Architecture + Light
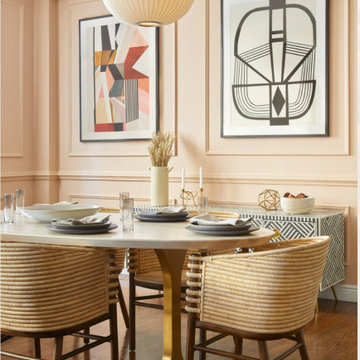
We painted the paneling on the walls a surprising pastel color and went bold and graphic with the furnishings and fixtures.
Retro Esszimmer in New York
Retro Esszimmer in New York
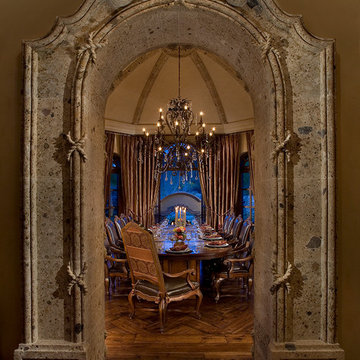
Luxury homes with elegant lighting by Fratantoni Interior Designers.
Follow us on Pinterest, Twitter, Facebook and Instagram for more inspirational photos!
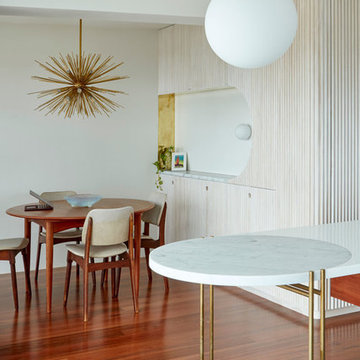
Christopher Frederick Jones
Kleines, Offenes Retro Esszimmer mit weißer Wandfarbe, braunem Holzboden und braunem Boden in Brisbane
Kleines, Offenes Retro Esszimmer mit weißer Wandfarbe, braunem Holzboden und braunem Boden in Brisbane
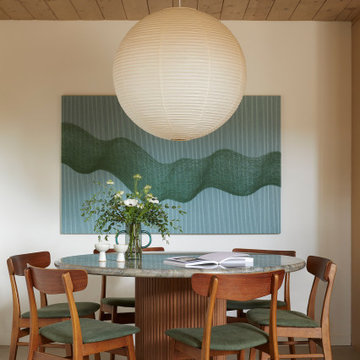
This 1960s home was in original condition and badly in need of some functional and cosmetic updates. We opened up the great room into an open concept space, converted the half bathroom downstairs into a full bath, and updated finishes all throughout with finishes that felt period-appropriate and reflective of the owner's Asian heritage.
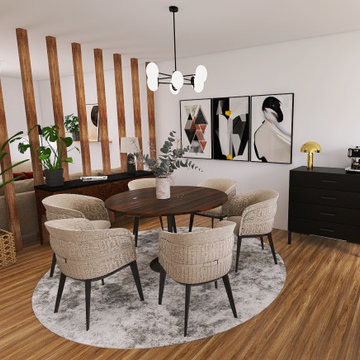
Offenes, Mittelgroßes Mid-Century Esszimmer mit weißer Wandfarbe, Keramikboden und braunem Boden in Leipzig
Braune Mid-Century Esszimmer Ideen und Design
6
