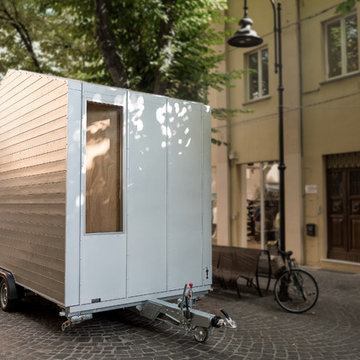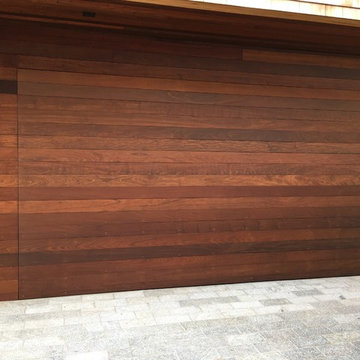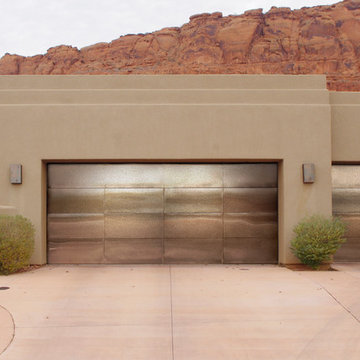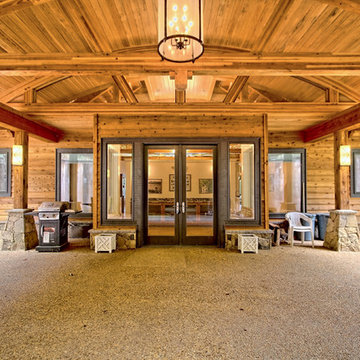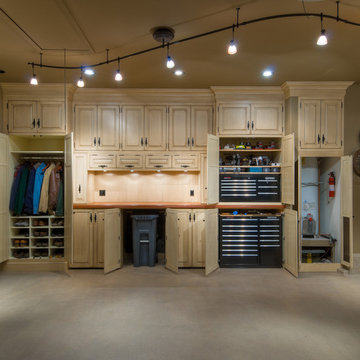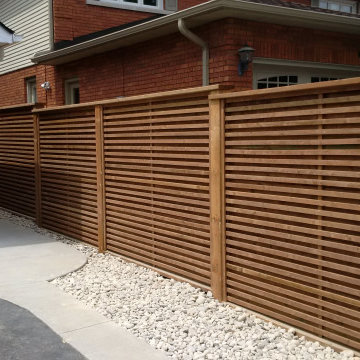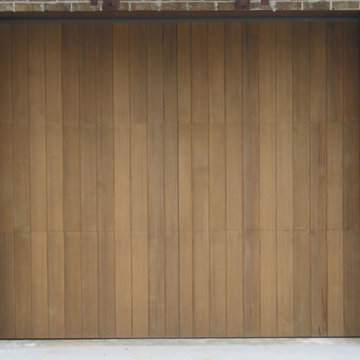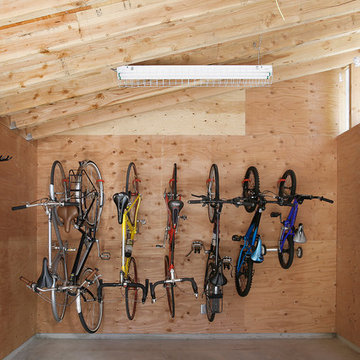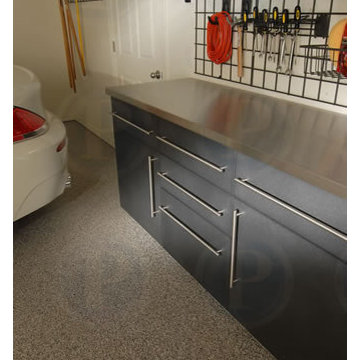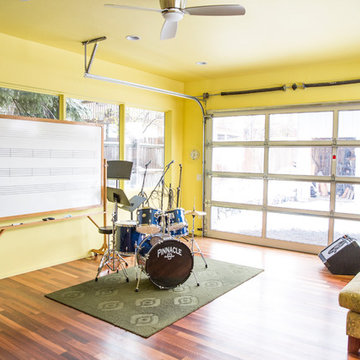Braune Moderne Garage und Gartenhaus Ideen und Design
Suche verfeinern:
Budget
Sortieren nach:Heute beliebt
101 – 120 von 4.806 Fotos
1 von 3
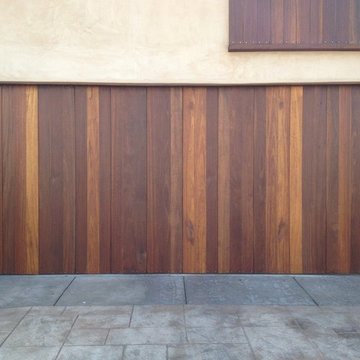
Beautiful Beach Custom Wood Vertical Redwood Garage Door!
Los Angeles, CA
Photo Credit: Agi Dyer
Moderne Garage in Los Angeles
Moderne Garage in Los Angeles
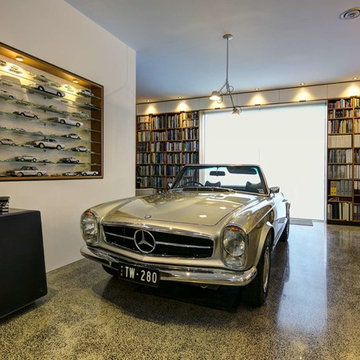
Wolf House is a contemporary home designed for flexible, easy living for a young family of 5. The spaces have multi use and the large home has a connection through its void space allowing all family members to be in touch with each other. The home boasts excellent energy efficiency and a clear view of the sky from every single room in the house.
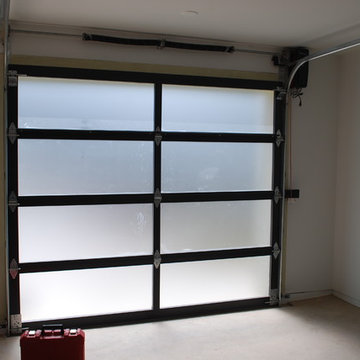
Interior view showing the jackshaft operator. Frosted glass provides interior ambient light, and maximizes privacy/security within.
Große Moderne Anbaugarage in Austin
Große Moderne Anbaugarage in Austin
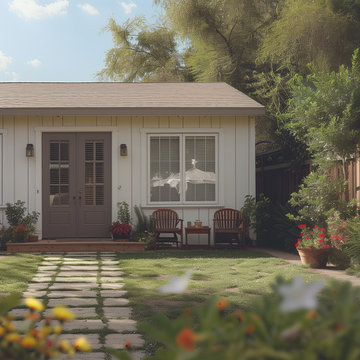
A lush backyard garden guest house, perfect for friends or family.
Modernes Gartenhaus in San Francisco
Modernes Gartenhaus in San Francisco
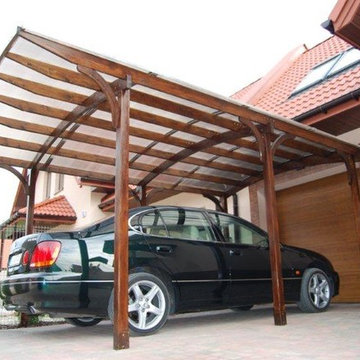
Tunbridge Carport is a single carport roofing which is supported on our timber glulam Carport Curves. It is a simple arched construction which can be jointed to the wall of building or raised separately with wooden infills. This type of construction is destined for one car, but it is also a very good solution for outdoor dinning and relax. Furthemore, Tunbridge Carport is eco-friendly because of EcoArches and other timber glulams used. It is an example of perfect combination of usability and modern architecture, thanks to laminated arches and beams mostly.
EcoCurves - Bespoke Timber Arches & Glulam Timber Curves
http://www.EcoCurves.co.uk
contact@EcoCurves.co.uk
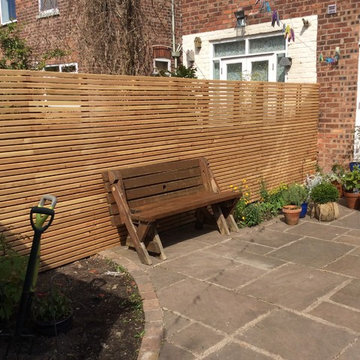
Warm tones in the western red cedar give a modern, clean look to this clients garden.
Modernes Gartenhaus in Manchester
Modernes Gartenhaus in Manchester
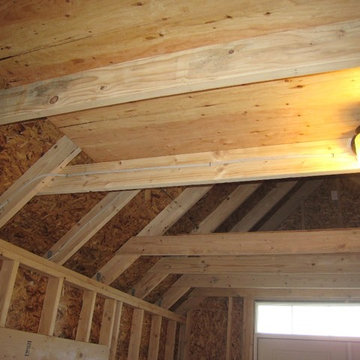
Detached gardening shed addition - side view. This contemporary style was built to match the original integrity of the home exterior using siding and white molding.
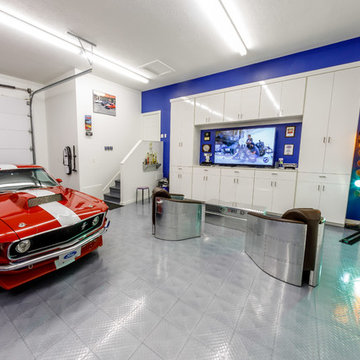
The ‘Ford showroom garage’ includes two 4-post vehicle lifts (for parking), aluminum color race deck flooring, a high gloss white media center, and wall-mounted car vacuum. The Ford-blue accent wall and airbrushed Ford emblem were painted by artist Paul Sanchez. This garage is used to showcase the client’s Ford collection and to lounge around and watch his favorite car enthusiast TV shows.
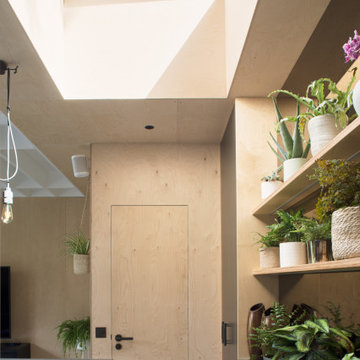
Housed within the building is a multi-functioning space along with kitchen, storage and shower room. The use of timber continues here, with walls clad in a warm, natural, birch-plywood. The mirror at the rear of the kitchen reflects the ever-changing planting outside, providing a sense of space and depth. This, along with a rooflight, and small, planted courtyard, bring additional natural light into the space and make the garden an integral part of the building.
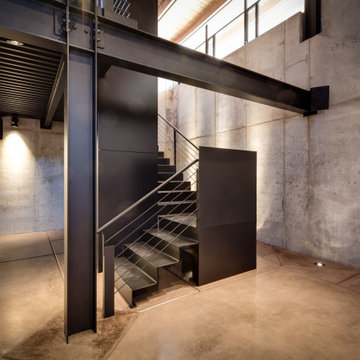
A minimal insertion into a densely wooded landscape, the Collector’s Pavilion provides the owners with an 8,000 sf private fitness space and vintage automobile gallery. On a gently sloping site in amongst a grove of trees, the pavilion slides into the topography - mimicking and contrasting the surrounding landscape with a folded roof plane that hovers over a board formed concrete base.
The clients’ requirement for a nearby room to display a growing car collection as well as provide a remote area for personal fitness carries with it a series of challenges related to privacy and security. The pavilion nestles into the wooded site - finding a home in a small clearing - and merges with the sloping landscape. The building has dual personalities, serving as a private and secure bunker from the exterior, while transforming into a warm and inviting space on the interior. The use of indirect light and the need to obscure direct views from the public right away provides the client with adequate day light for day-to-day use while ensuring that strict privacy is maintained. This shifting personality is also dramatically affected by the seasons - contrasting and merging with the surrounding environment depending on the time of year.
The Collector’s Pavilion employs meticulous detailing of its concrete to steel to wood connections, exploring the grounded nature of poured concrete in conjunction with a delicate wood roof system that floats above a grid of steel. Above all, the Pavilion harmonizes with it’s natural surroundings through it’s materiality, formal language, and siting.
Overview
Chenequa, WI
Size
8,000 sf
Completion Date
May 2013
Services
Architecture, Landscape Architecture, Interior Design
Braune Moderne Garage und Gartenhaus Ideen und Design
6


