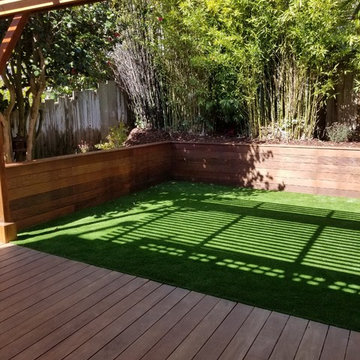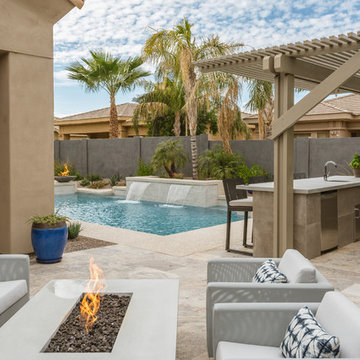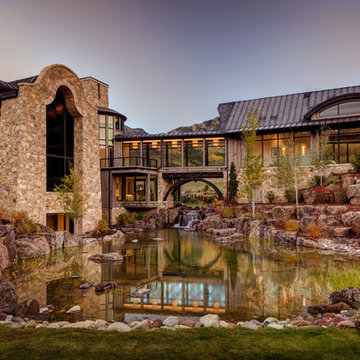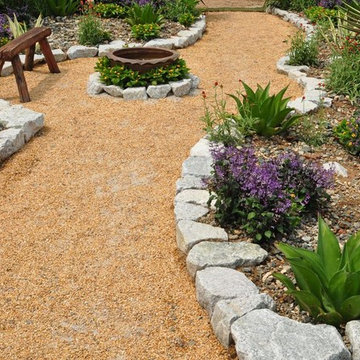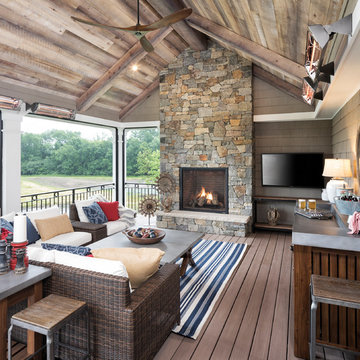Suche verfeinern:
Budget
Sortieren nach:Heute beliebt
61 – 80 von 43.438 Fotos
1 von 3

Photography: Garett + Carrie Buell of Studiobuell/ studiobuell.com
Großer, Überdachter, Gefliester Uriger Patio hinter dem Haus mit Outdoor-Küche in Nashville
Großer, Überdachter, Gefliester Uriger Patio hinter dem Haus mit Outdoor-Küche in Nashville
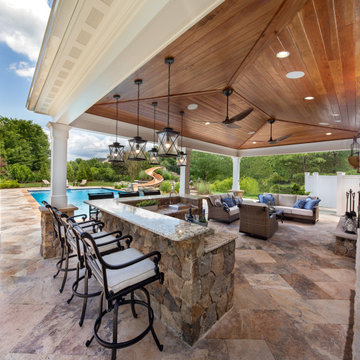
Rosegrove Pool & Landscape
Mittelgroßer Klassischer Patio hinter dem Haus mit Natursteinplatten in Washington, D.C.
Mittelgroßer Klassischer Patio hinter dem Haus mit Natursteinplatten in Washington, D.C.
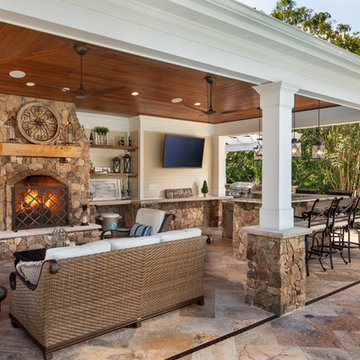
The pool house was designed to provide a respite from the hot sun during the day as well as a wonderful place to enjoy a drink and a cozy fire in the evening.

We designed a three season room with removable window/screens and a large sliding screen door. The Walnut matte rectified field tile floors are heated, We included an outdoor TV, ceiling fans and a linear fireplace insert with star Fyre glass. Outside, we created a seating area around a fire pit and fountain water feature, as well as a new patio for grilling.
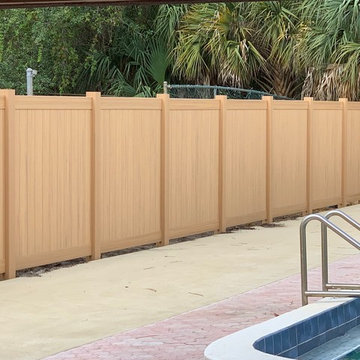
Mittelgroßes Modernes Sportbecken hinter dem Haus in rechteckiger Form mit Pflastersteinen in Miami
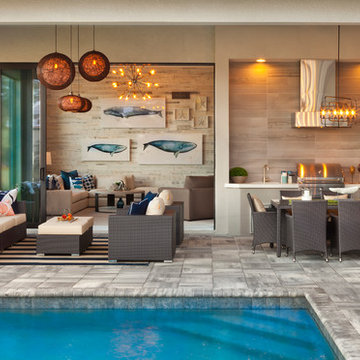
A Distinctly Contemporary West Indies
4 BEDROOMS | 4 BATHS | 3 CAR GARAGE | 3,744 SF
The Milina is one of John Cannon Home’s most contemporary homes to date, featuring a well-balanced floor plan filled with character, color and light. Oversized wood and gold chandeliers add a touch of glamour, accent pieces are in creamy beige and Cerulean blue. Disappearing glass walls transition the great room to the expansive outdoor entertaining spaces. The Milina’s dining room and contemporary kitchen are warm and congenial. Sited on one side of the home, the master suite with outdoor courtroom shower is a sensual
retreat. Gene Pollux Photography
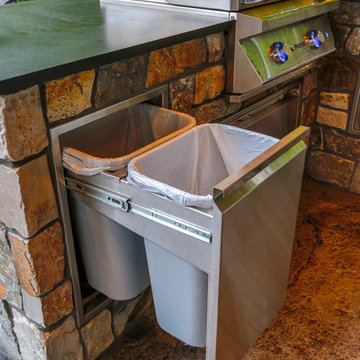
Gable style patio cover that is free standing with a full outdoor kitchen, wood burning fireplace, and hot tub. We added in some outdoor heaters from Infratech and a TV to tie it all together. This patio cover has larger than average beams and rafters and it really gives it a beefy look. It's on a stamped concrete patio and the whole project turned out beautifully!

This cozy, yet gorgeous space added over 310 square feet of outdoor living space and has been in the works for several years. The home had a small covered space that was just not big enough for what the family wanted and needed. They desired a larger space to be able to entertain outdoors in style. With the additional square footage came more concrete and a patio cover to match the original roof line of the home. Brick to match the home was used on the new columns with cedar wrapped posts and the large custom wood burning fireplace that was built. The fireplace has built-in wood holders and a reclaimed beam as the mantle. Low voltage lighting was installed to accent the large hearth that also serves as a seat wall. A privacy wall of stained shiplap was installed behind the grill – an EVO 30” ceramic top griddle. The counter is a wood to accent the other aspects of the project. The ceiling is pre-stained tongue and groove with cedar beams. The flooring is a stained stamped concrete without a pattern. The homeowner now has a great space to entertain – they had custom tables made to fit in the space.
TK Images
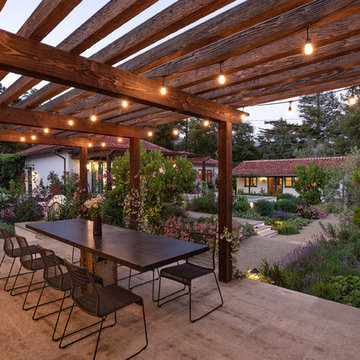
Jim Bartsch Photography
Großer Mediterraner Patio hinter dem Haus mit Pflastersteinen in Santa Barbara
Großer Mediterraner Patio hinter dem Haus mit Pflastersteinen in Santa Barbara

TEAM
Architect: LDa Architecture & Interiors
Builder: 41 Degrees North Construction, Inc.
Landscape Architect: Wild Violets (Landscape and Garden Design on Martha's Vineyard)
Photographer: Sean Litchfield Photography
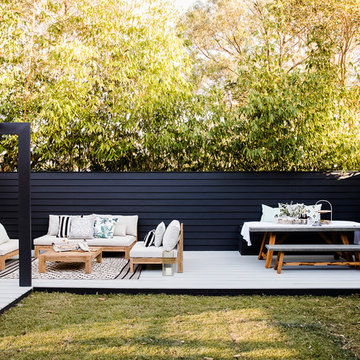
Some renovations don’t need a whole new roof – it can often be just a case of freshening up an existing roof with a modern colour scheme. This is particularly relevant when talking about tiled roofs – concrete or terracotta – because they last for decades. The only thing that might change over time is favoured colour schemes.
Enter renovating experts, the Three Birds Renovations, who have just completed their ninth house renovation – a super-fast, super-stylish renovation project.
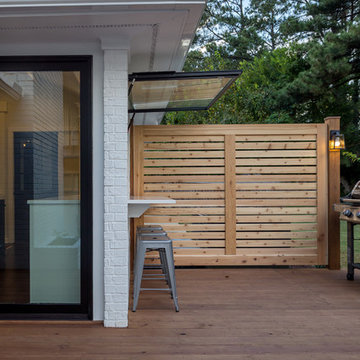
We transformed the existing patio into a space that is a continuation of their kitchen and more inviting for entertaining .
Klassischer Patio hinter dem Haus in Raleigh
Klassischer Patio hinter dem Haus in Raleigh
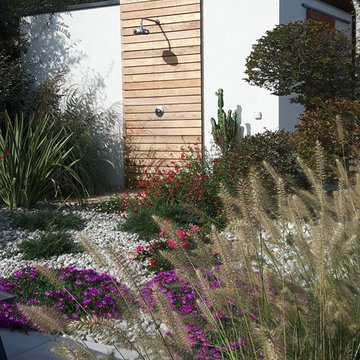
Douche extérieure revêtue de lames de bois Red Cedar - entourée de galets et végétation.
Crédits : Kina Photo
Großer Moderner Pool hinter dem Haus in rechteckiger Form mit Natursteinplatten in Lyon
Großer Moderner Pool hinter dem Haus in rechteckiger Form mit Natursteinplatten in Lyon
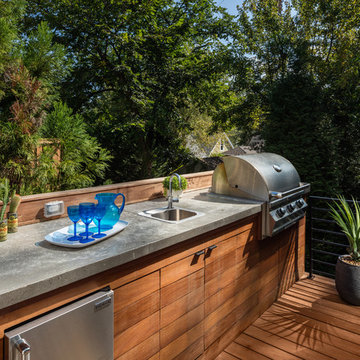
This outdoor kitchen features concrete countertops with Ipe base, grill, sink, refrigerator and kegerator with a double tap.
Große, Unbedeckte Moderne Terrasse hinter dem Haus mit Outdoor-Küche in Atlanta
Große, Unbedeckte Moderne Terrasse hinter dem Haus mit Outdoor-Küche in Atlanta
Braune Outdoor-Gestaltung hinter dem Haus Ideen und Design
4







