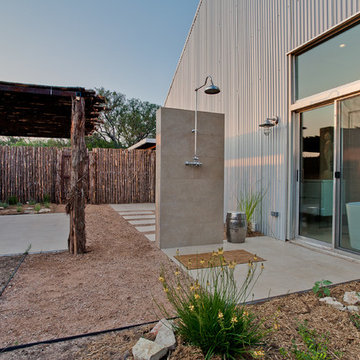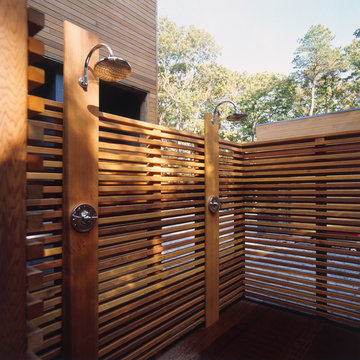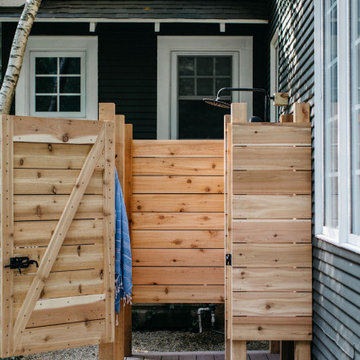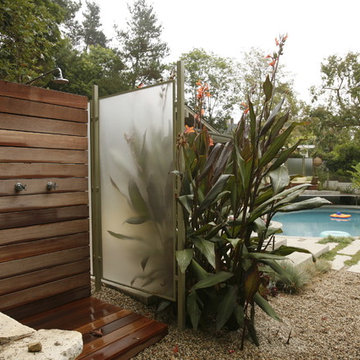Suche verfeinern:
Budget
Sortieren nach:Heute beliebt
1 – 20 von 222 Fotos
1 von 3
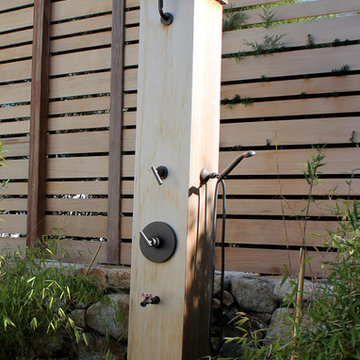
Tracy Wyman, Sally Coyle
Maritime Terrasse mit Gartendusche in Orlando
Maritime Terrasse mit Gartendusche in Orlando
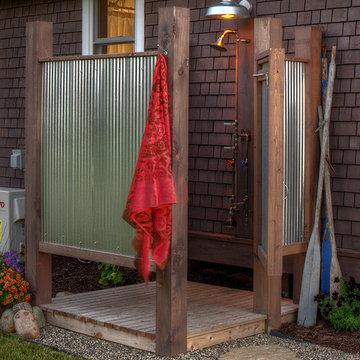
Mittelgroßer Klassischer Patio neben dem Haus mit Gartendusche und Dielen in Minneapolis
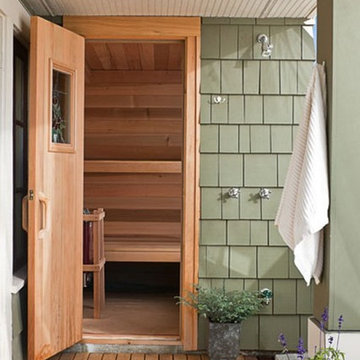
Secret sauna and outdoor shower under the new 2nd story addtion.
Mittelgroßer, Überdachter Klassischer Patio hinter dem Haus mit Gartendusche und Dielen in Seattle
Mittelgroßer, Überdachter Klassischer Patio hinter dem Haus mit Gartendusche und Dielen in Seattle

Exterior; Photo Credit: Bruce Martin
Kleiner, Überdachter Moderner Patio neben dem Haus mit Dielen und Gartendusche in Boston
Kleiner, Überdachter Moderner Patio neben dem Haus mit Dielen und Gartendusche in Boston
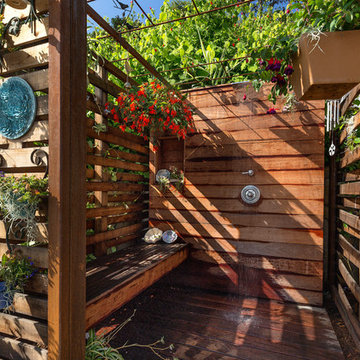
Jim Bartsch - Photographer
Stilmix Patio mit Gartendusche und Dielen in Santa Barbara
Stilmix Patio mit Gartendusche und Dielen in Santa Barbara

photography by Andrea Calo
Geräumige Klassische Pergola hinter dem Haus mit Gartendusche in Austin
Geräumige Klassische Pergola hinter dem Haus mit Gartendusche in Austin

Unbedeckte, Mittelgroße Mediterrane Dachterrasse im Dach mit Gartendusche in Sonstige
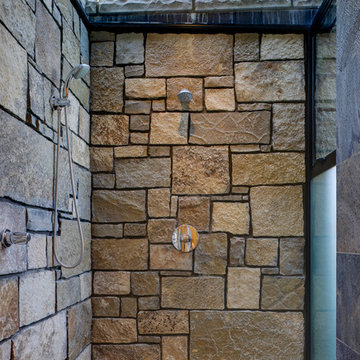
Photographer: Jay Goodrich
This 2800 sf single-family home was completed in 2009. The clients desired an intimate, yet dynamic family residence that reflected the beauty of the site and the lifestyle of the San Juan Islands. The house was built to be both a place to gather for large dinners with friends and family as well as a cozy home for the couple when they are there alone.
The project is located on a stunning, but cripplingly-restricted site overlooking Griffin Bay on San Juan Island. The most practical area to build was exactly where three beautiful old growth trees had already chosen to live. A prior architect, in a prior design, had proposed chopping them down and building right in the middle of the site. From our perspective, the trees were an important essence of the site and respectfully had to be preserved. As a result we squeezed the programmatic requirements, kept the clients on a square foot restriction and pressed tight against property setbacks.
The delineate concept is a stone wall that sweeps from the parking to the entry, through the house and out the other side, terminating in a hook that nestles the master shower. This is the symbolic and functional shield between the public road and the private living spaces of the home owners. All the primary living spaces and the master suite are on the water side, the remaining rooms are tucked into the hill on the road side of the wall.
Off-setting the solid massing of the stone walls is a pavilion which grabs the views and the light to the south, east and west. Built in a position to be hammered by the winter storms the pavilion, while light and airy in appearance and feeling, is constructed of glass, steel, stout wood timbers and doors with a stone roof and a slate floor. The glass pavilion is anchored by two concrete panel chimneys; the windows are steel framed and the exterior skin is of powder coated steel sheathing.
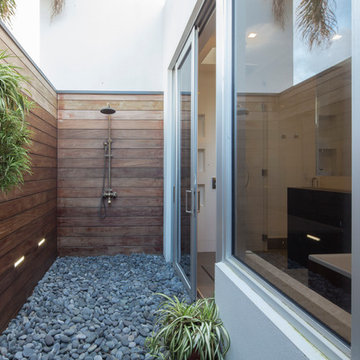
SDH Studio - Architecture and Design
Location: Golden Beach, Florida, USA
The Architecture is conceived as an ensemble of vertical and horizontal planes that guide the user through a sequence of spatial and visual experiences. Our clients’ passion for the outdoors is embedded in the entire project. Also, the use of color is an important feature that highlights certain accents along the design.
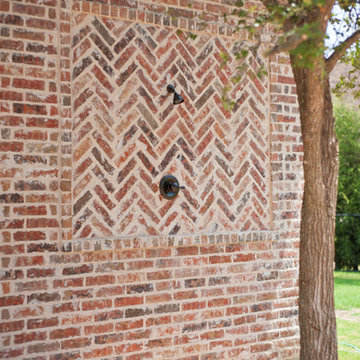
MLA Photography-Erin Matlock
Großer Klassischer Patio hinter dem Haus mit Gartendusche in Dallas
Großer Klassischer Patio hinter dem Haus mit Gartendusche in Dallas
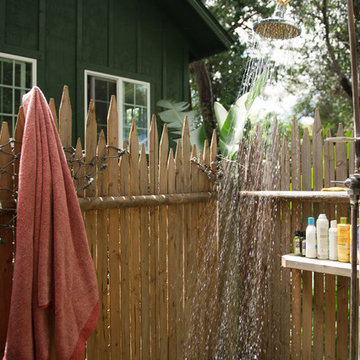
Photo: Ashley Camper Photography © 2014 Houzz
Patio mit Gartendusche in Hawaii
Patio mit Gartendusche in Hawaii
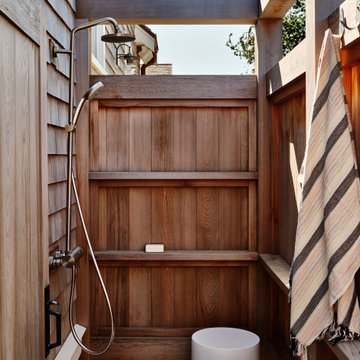
Red Cedar outdoor shower
Mittelgroße Maritime Pergola hinter dem Haus mit Gartendusche und Dielen in Boston
Mittelgroße Maritime Pergola hinter dem Haus mit Gartendusche und Dielen in Boston
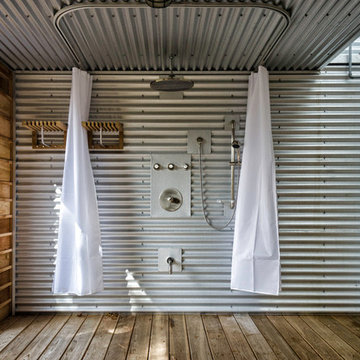
A necessity for every beach house is an outdoor shower.
Corrugated steel clads the walls of this outdoor shower to create an industrial outdoor feature.
Located under the main deck, this outdoor shower provides home owners with a great space to rinse off after a day on the sandy beach and prevents sand from being tracked inside.
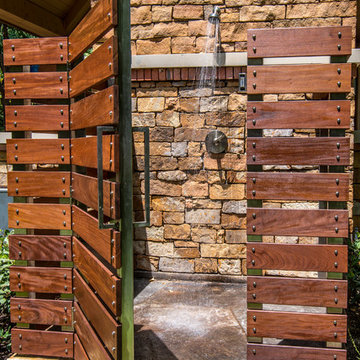
This private residence and backyard retreat in Dallas, Texas features an expansive natural pool and water feature with the addition of a new outdoor pool pavilion for outdoor entertaining. This new pavilion features detailed wood columns, a slate roof, stone fireplace, Big Ass fan, built-in seat benches and an outdoor shower on the backside. Lush landscaping and a personal putting green are also additional amenities provided to this outdoor space.
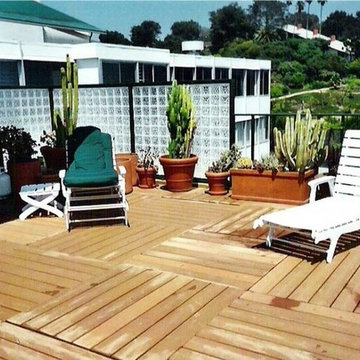
Custom pattern. No Finish.
Große Klassische Terrasse im Dach mit Gartendusche und Glasgeländer in Los Angeles
Große Klassische Terrasse im Dach mit Gartendusche und Glasgeländer in Los Angeles
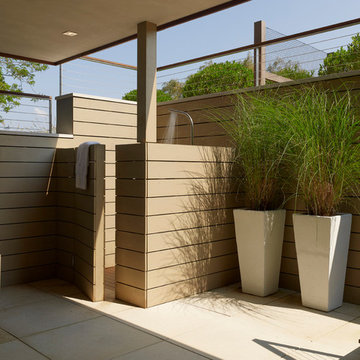
House By The Pond
The overall design of the house was a direct response to an array of environmental regulations, site constraints, solar orientation and specific programmatic requirements.
The strategy was to locate a two story volume that contained all of the bedrooms and baths, running north/south, along the western side of the site. An open, lofty, single story pavilion, separated by an interstitial space comprised of two large glass pivot doors, was located parallel to the street. This lower scale street front pavilion was conceived as a breezeway. It connects the light and activity of the yard and pool area to the south with the view and wildlife of the pond to the north.
The exterior materials consist of anodized aluminum doors, windows and trim, cedar and cement board siding. They were selected for their low maintenance, modest cost, long-term durability, and sustainable nature. These materials were carefully detailed and installed to support these parameters. Overhangs and sunshades limit the need for summer air conditioning while allowing solar heat gain in the winter.
Specific zoning, an efficient geothermal heating and cooling system, highly energy efficient glazing and an advanced building insulation system resulted in a structure that exceeded the requirements of the energy star rating system.
Photo Credit: Matthew Carbone and Frank Oudeman
Braune Outdoor-Gestaltung mit Gartendusche Ideen und Design
1






