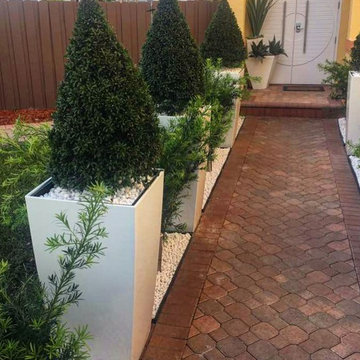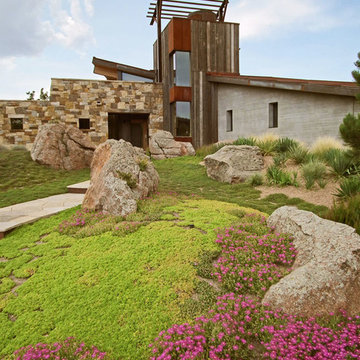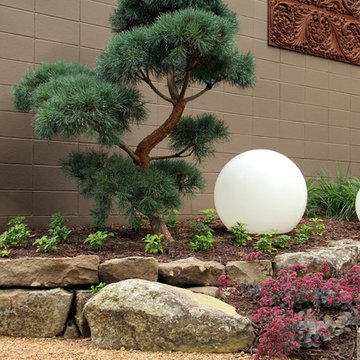Suche verfeinern:
Budget
Sortieren nach:Heute beliebt
1 – 20 von 2.622 Fotos
1 von 3
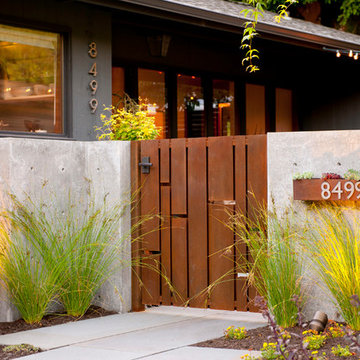
Already partially enclosed by an ipe fence and concrete wall, our client had a vision of an outdoor courtyard for entertaining on warm summer evenings since the space would be shaded by the house in the afternoon. He imagined the space with a water feature, lighting and paving surrounded by plants.
With our marching orders in place, we drew up a schematic plan quickly and met to review two options for the space. These options quickly coalesced and combined into a single vision for the space. A thick, 60” tall concrete wall would enclose the opening to the street – creating privacy and security, and making a bold statement. We knew the gate had to be interesting enough to stand up to the large concrete walls on either side, so we designed and had custom fabricated by Dennis Schleder (www.dennisschleder.com) a beautiful, visually dynamic metal gate.
Other touches include drought tolerant planting, bluestone paving with pebble accents, crushed granite paving, LED accent lighting, and outdoor furniture. Both existing trees were retained and are thriving with their new soil.
Photography by: http://www.coreenschmidt.com/
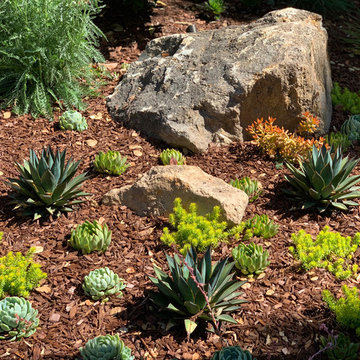
Sedum angelina, Echeveria, elegance, Agave 'Blue Glow with boulders in water-efficient landscape.
Großer Mediterraner Gartenweg im Frühling, hinter dem Haus mit direkter Sonneneinstrahlung und Natursteinplatten in San Francisco
Großer Mediterraner Gartenweg im Frühling, hinter dem Haus mit direkter Sonneneinstrahlung und Natursteinplatten in San Francisco
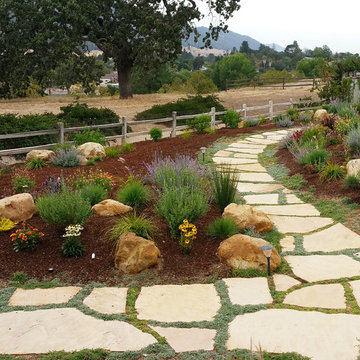
Geräumiger Moderner Gartenweg hinter dem Haus, im Frühling mit direkter Sonneneinstrahlung und Natursteinplatten in Santa Barbara
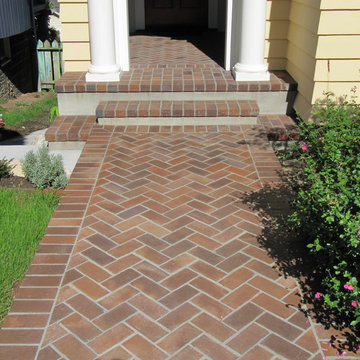
Detail of brick paving at entry porch shows herringbone "carpets" set within a brick running bond.
Geometrischer, Kleiner Klassischer Garten mit direkter Sonneneinstrahlung und Pflastersteinen in Seattle
Geometrischer, Kleiner Klassischer Garten mit direkter Sonneneinstrahlung und Pflastersteinen in Seattle
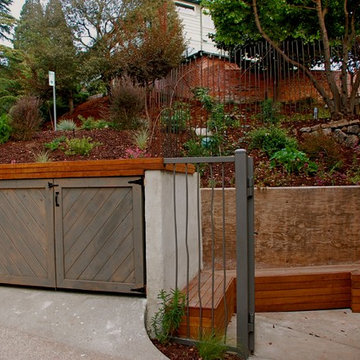
Steve Lambert
Mittelgroßer Moderner Garten mit direkter Sonneneinstrahlung in San Francisco
Mittelgroßer Moderner Garten mit direkter Sonneneinstrahlung in San Francisco
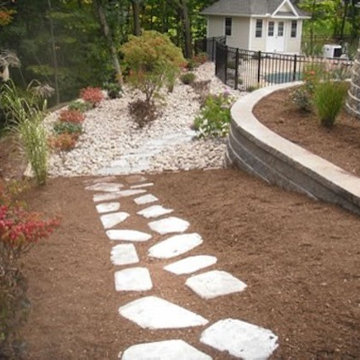
Add beauty and value to your home with plantings that accent your property
Create a visual focal point in your yard
Plant selection, site selection, bedding preparation
Combine with lanscape lighting or a stone wall to further enhance your yard
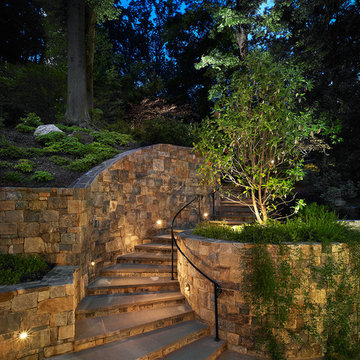
Photos © Anice HoachlanderOur client was drawn to the property in Wesley Heights as it was in an established neighborhood of stately homes, on a quiet street with views of park. They wanted a traditional home for their young family with great entertaining spaces that took full advantage of the site.
The site was the challenge. The natural grade of the site was far from traditional. The natural grade at the rear of the property was about thirty feet above the street level. Large mature trees provided shade and needed to be preserved.
The solution was sectional. The first floor level was elevated from the street by 12 feet, with French doors facing the park. We created a courtyard at the first floor level that provide an outdoor entertaining space, with French doors that open the home to the courtyard.. By elevating the first floor level, we were able to allow on-grade parking and a private direct entrance to the lower level pub "Mulligans". An arched passage affords access to the courtyard from a shared driveway with the neighboring homes, while the stone fountain provides a focus.
A sweeping stone stair anchors one of the existing mature trees that was preserved and leads to the elevated rear garden. The second floor master suite opens to a sitting porch at the level of the upper garden, providing the third level of outdoor space that can be used for the children to play.
The home's traditional language is in context with its neighbors, while the design allows each of the three primary levels of the home to relate directly to the outside.
Builder: Peterson & Collins, Inc
Photos © Anice Hoachlander
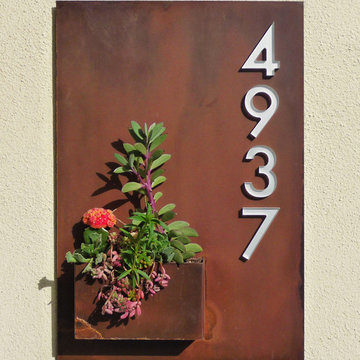
This charming planter is placed near the front door of the house.
Großer, Halbschattiger Moderner Garten mit Natursteinplatten in Los Angeles
Großer, Halbschattiger Moderner Garten mit Natursteinplatten in Los Angeles
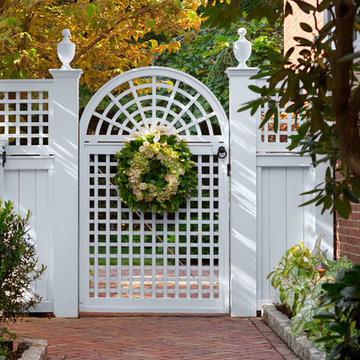
In the heart of the McIntyre Historic District, a Registered National Historic Landmark of Salem, you'll find an extraordinary array of fine residential period homes. Hidden behind many of these homes are lovely private garden spaces.
The recreation of this space began with the removal of a large wooden deck and staircase. In doing so, we visually extended and opened up the yard for an opportunity to create three distinct garden rooms. A graceful fieldstone and bluestone staircase leads you from the home onto a bluestone terrace large enough for entertaining. Two additional garden spaces provide intimate and quiet seating areas integrated in the herbaceous borders and plantings.
Photography: Anthony Crisafulli
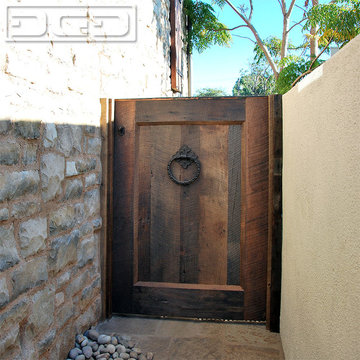
This is one of several custom made gates for a Tuscan Villa style home in Newport Beach, CA. Dynamic Garage Door worked closely with the proud homeowners to achieve a rustic style gate that transmitted the essence of Tuscany's rugged riviera homes. The gates features world-class European hardware including mortise style locks with roller catches and decorative iron pulls that feel authentic to the touch because they were made much in the same way tradition has dictated for centuries.
The goal was to achieve an architectural gate design that would harmonize, not compete, with the home's earthy elements including the rock walls and neutrally toned color scheme. We chose oak as our reclaimed barn wood species for its brown tones that differ from your typical pine species which give you a silver appearance. Oak give off a warmer, brown coloration that is closer to the tonalities found in Tuscan homes.
Nothing gives is more impressive than reclaimed bar wood gates because of the unique lumber characteristics that were given by mother nature over decades and centuries, nothing that can be achieved over night. Dynamic Garage Door craftsmen are highly skilled in preserving these lumber surfaces and keeping them intact. We developed designs and techniques that keep each piece authentic and true to its charming age. Just like wine, reclaimed wood will get better and better over the ageless decades and centuries to come. There is literally no maintenance on our reclaimed wood gates because each passing year is a new layer of gorgeous character that will pass the test of time over and over again!
As an added bonus and value to our already high-end gate designs, we craft each one of our gates on galvanized steel frames which will ensure our gorgeous gates will not only look fabulous but last a lifetime!
Contact us today for prices and perhaps design ideas you might not thought of yet or with your own ideas that others have declined to build for you.
Consultation Center: (855) 343-3667
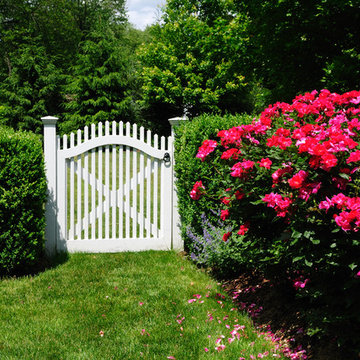
Larry Merz
Mittelgroßer Landhausstil Gartenweg hinter dem Haus mit direkter Sonneneinstrahlung in New York
Mittelgroßer Landhausstil Gartenweg hinter dem Haus mit direkter Sonneneinstrahlung in New York
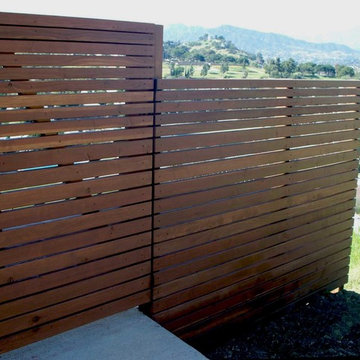
Großer Moderner Gartenweg im Sommer, hinter dem Haus mit direkter Sonneneinstrahlung und Betonboden in Los Angeles
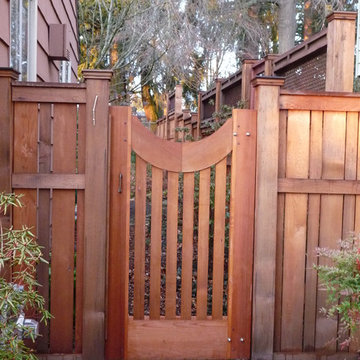
Slats allow the dog to peak through. The friendly sling shape of the gate top mimics the shape of several other gates on the property.
Donna Giguere Landscape Design
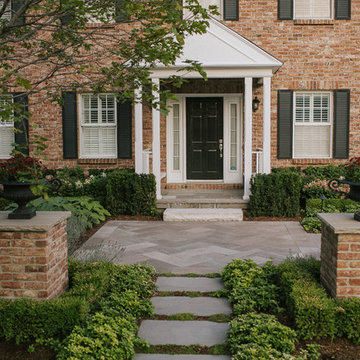
Slate grey Banas flagstone walkway laid in herringbone pattern, decorative brick pillars, Flamboro dark armourstone placements, and gardens.
Geometrischer, Mittelgroßer Klassischer Garten mit direkter Sonneneinstrahlung und Natursteinplatten in Toronto
Geometrischer, Mittelgroßer Klassischer Garten mit direkter Sonneneinstrahlung und Natursteinplatten in Toronto
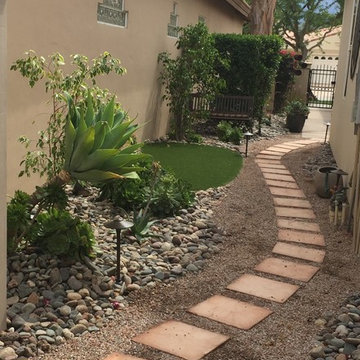
This zero lot line side area was dirt with 2 overgrown, unhealthy fruit trees before I designed the area to be both eye-pleasing and functional. The desert climate demands special consideration, so artificial turf was used as a 'doggy deposit' area, while the pavers lead from the front part of the house to the rear yard with pool, spa & BBQ, with lake and golf course views beyond.
A combination of small and larger rocks require no water & create a riverbed effect & contrast against the green succulents.
A bench offers quiet respite and view to the lake beyond.
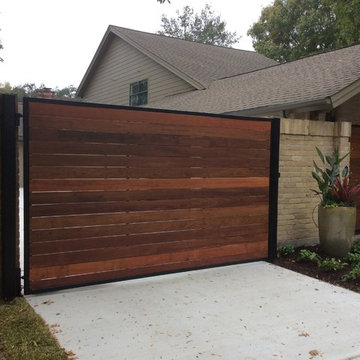
Mittelgroßer, Halbschattiger Moderner Garten im Frühling mit Auffahrt und Betonboden in Houston
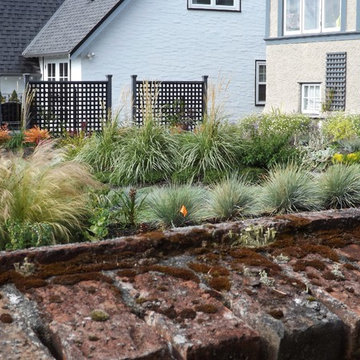
The cool green-blue tones of the grasses complement the blue trim of the house and make a nice foil for the burnt umber autumn colours of the heavenly bamboo (Nandina 'Gulf Stream.'
Photo: Urban Habitats Landscape Studio
Braune Outdoor-Gestaltung mit Gartenweg Ideen und Design
1






