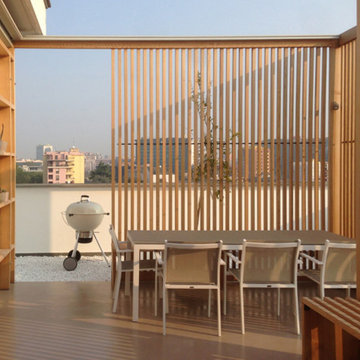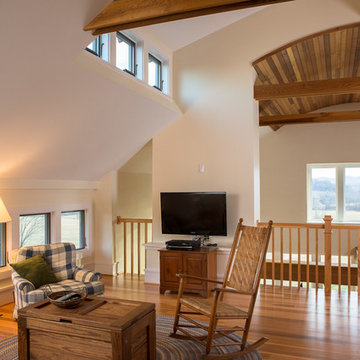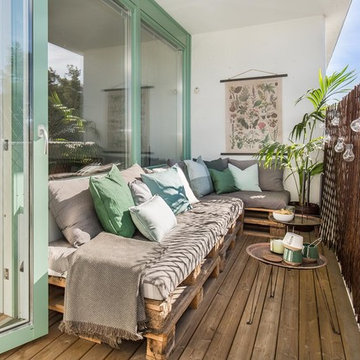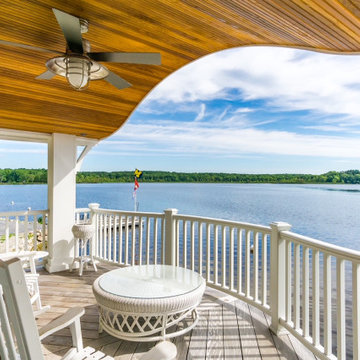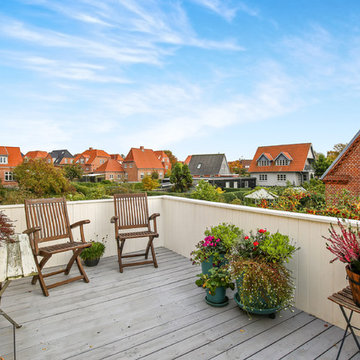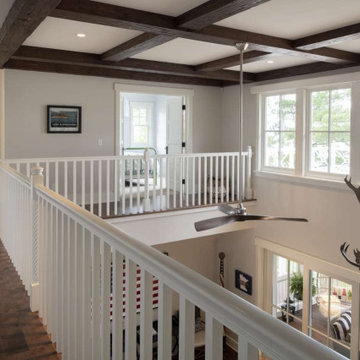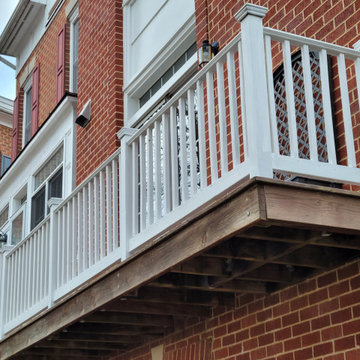Suche verfeinern:
Budget
Sortieren nach:Heute beliebt
101 – 120 von 595 Fotos
1 von 3

Kleine Country Pergola Terrasse hinter dem Haus, in der 1. Etage mit Holzgeländer in Sonstige
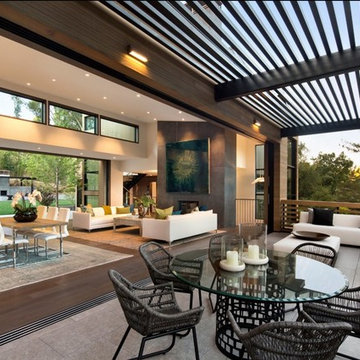
The large pocketing aluminum lift and slide doors bring the best indoor-outdoor experience a home can offer.
Großes Modernes Loggia mit Holzgeländer in San Francisco
Großes Modernes Loggia mit Holzgeländer in San Francisco
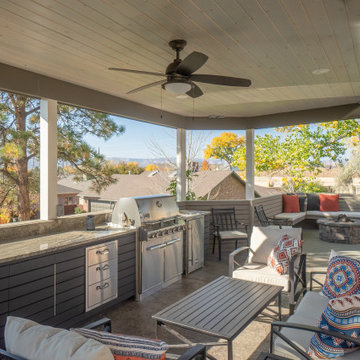
Outdoor entertaining kitchen. Stamped stained concrete, granite top, Stainless Steel grill, outdoor refrigerator, and storage. Fire pit with seating.
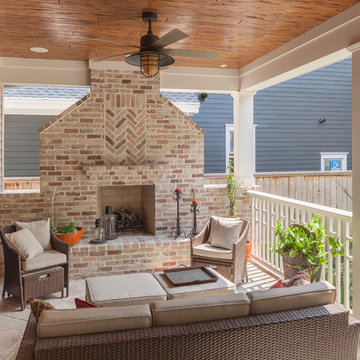
Benjamin Hill Photography
Große, Überdachte Industrial Veranda hinter dem Haus mit Kamin, Natursteinplatten und Holzgeländer in Houston
Große, Überdachte Industrial Veranda hinter dem Haus mit Kamin, Natursteinplatten und Holzgeländer in Houston
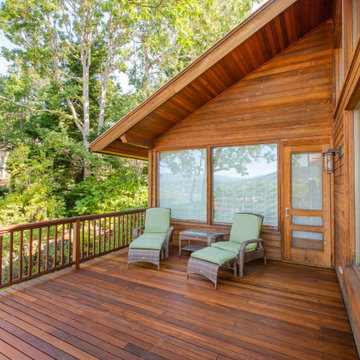
This home is remarkable in many ways. It features a simple but unique design that maximizes the site and breathtaking views. The home was originally built by a family who owned a local mill and who had choice selection of the wood used in its construction. We were brought in to restore the integrity of the 40-year-old deck, ensuring the new one preserved the precise aesthetic of the original.
The upper level features a cantilevered deck that wraps around the house without obscuring the view from the windows below. The structure of the deck was constructed of abnormally large rough-sawn fir joists milled to custom specifications. The joists run through the entire floor framing of the home and extend out as deck joists. Since the deck joists were so integral to the framing, preservation of the integrity of this structure was paramount.
The original cedar deck boards were failing, but the beautiful fir joists were well-preserved and could be fortified. After demoing the existing deck, we carefully removed all signs of dry rot, then tested the integrity of the fir joists. To ensure the longevity of the new deck, we added joists as needed to improve rigidity and weather-sealed the tops of each one with joist tape and metal flashing.
For the new decking, we decided on a very strong and durable solution, IPE wood, which we had milled to custom specifications to match the original boards. Working with this extremely hard wood has its challenges, but it was by far the best choice for this project.
We honored the design of the original railing by crafting a near replica. Admittedly, we tweaked a few dimensions, enhanced details of the assembly and added a few custom accents.
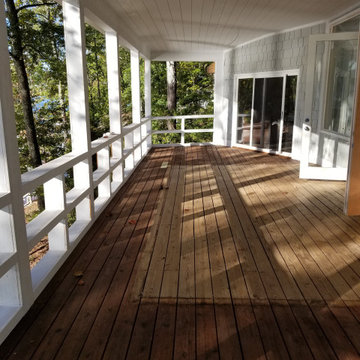
Große, Überdachte Terrasse hinter dem Haus, in der 1. Etage mit Holzgeländer in Sonstige
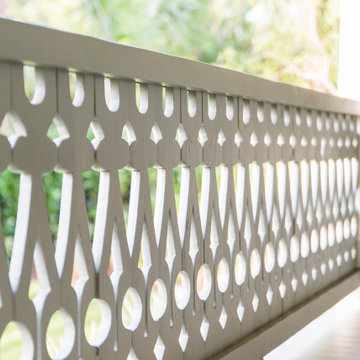
Close-up of our custom stair railing designed to mimic the original design of the historic house
Maritime Veranda mit Holzgeländer in Charleston
Maritime Veranda mit Holzgeländer in Charleston

At the rear of the home, a two-level Redwood deck built around a dramatic oak tree as a focal point, provided a large and private space.
Mittelgroße, Unbedeckte Moderne Terrasse hinter dem Haus, in der 1. Etage mit Holzgeländer in San Francisco
Mittelgroße, Unbedeckte Moderne Terrasse hinter dem Haus, in der 1. Etage mit Holzgeländer in San Francisco
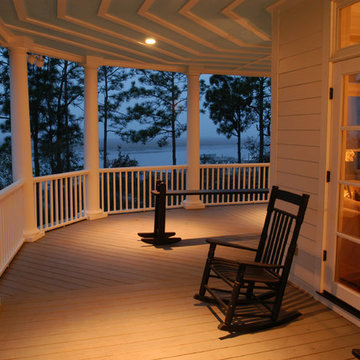
Sam Holland
Geräumiges, Verglastes, Überdachtes Klassisches Veranda im Vorgarten mit Holzgeländer in Charleston
Geräumiges, Verglastes, Überdachtes Klassisches Veranda im Vorgarten mit Holzgeländer in Charleston
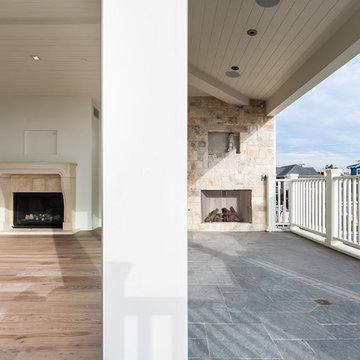
Mittelgroßer, Überdachter Country Balkon mit Feuerstelle und Holzgeländer in San Diego
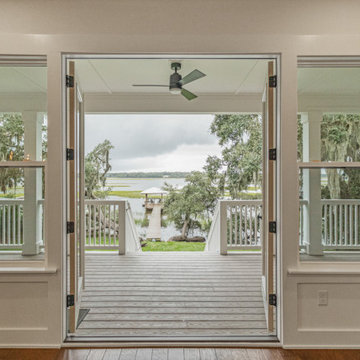
French doors lead to an expansive 2nd story deck with stunning views of the marsh and the intercoastal. Composite decking assures low maintenance for the owners.
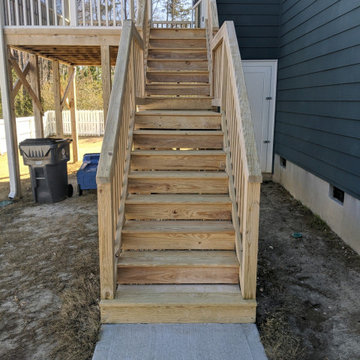
Complete deck restoration on this 2nd story deck. Mold, mildew, algae and dead cell wood completely removed, sanitized, sanded and stained and sealed. Color is Stain & Seal Experts Pecan Premium Wood Finish in Semi Transparent Deck Formula.
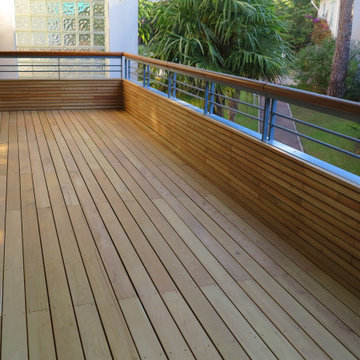
Revêtement de balcon en bois, balcon terrasse bois.
Un projet de terrasse bois ? N'hésitez pas à nous contacter, nous nous ferons un plaisir de vous accompagner.
Braune Outdoor-Gestaltung mit Holzgeländer Ideen und Design
6






