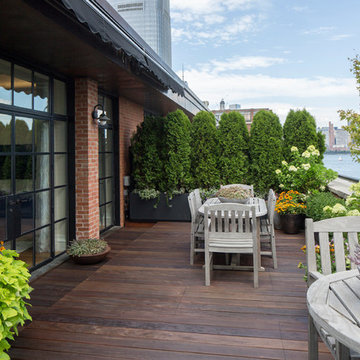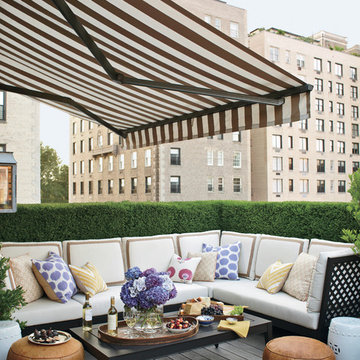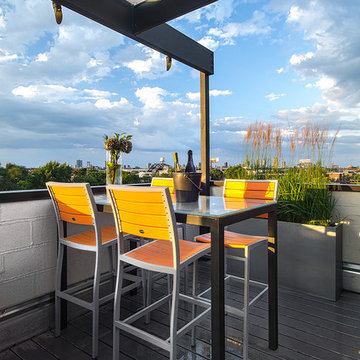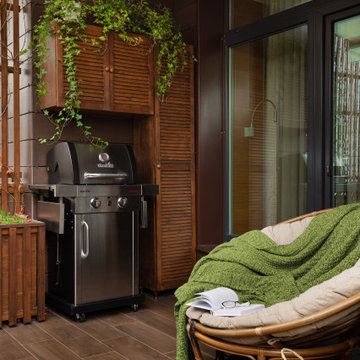Suche verfeinern:
Budget
Sortieren nach:Heute beliebt
1 – 20 von 1.071 Fotos
1 von 3
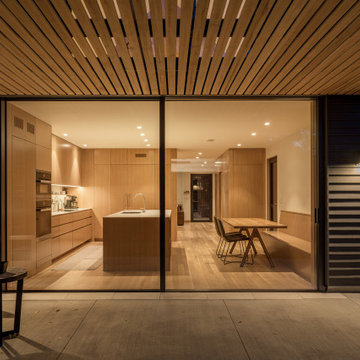
To ensure peak performance, the Boise Passive House utilized triple-pane glazing with the A5 aluminum window, Air-Lux Sliding door, and A7 swing door. Each product brings dynamic efficiency, further affirming an air-tight building envelope. The increased air-seals, larger thermal breaks, argon-filled glazing, and low-E glass, may be standard features for the Glo Series but they provide exceptional performance just the same. Furthermore, the low iron glass and slim frame profiles provide clarity and increased views prioritizing overall aesthetics despite their notable efficiency values.
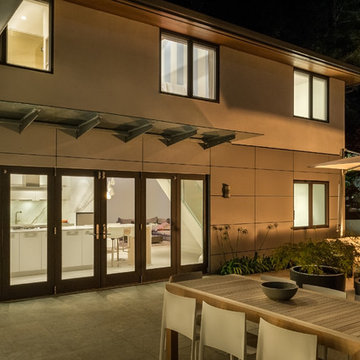
Jeremy Segal Photography
Großer Moderner Patio im Innenhof mit Feuerstelle, Natursteinplatten und Markisen in Vancouver
Großer Moderner Patio im Innenhof mit Feuerstelle, Natursteinplatten und Markisen in Vancouver

Lori Cannava
Kleine Klassische Dachterrasse im Dach mit Kübelpflanzen und Markisen in New York
Kleine Klassische Dachterrasse im Dach mit Kübelpflanzen und Markisen in New York

The addition of the kitchenette on the rooftop transformed the patio into a fully-functioning entertainment space. The retractable awning provides shade on the hottest days, or it can be opened up to party under the stars.
Welcoming guests into their home is a way of life for the Novogratzes, and in turn was the primary focus of this renovation.
"We like to have a lot people over on the day-to-day as well as holiday family gatherings and parties with our friends", Cortney explains. With both Robert and Cortney hailing from the South; Virginia and Georgia respectively, the couple have it in their blood to open their home those around them. "We always believe that the most important thing in your home is those you share it with", she says, "so we love to keep up our southern hospitality and are constantly welcoming guests into our home."
Photo: Adrienne DeRosa Photography © 2014 Houzz
Design: Cortney and Robert Novogratz
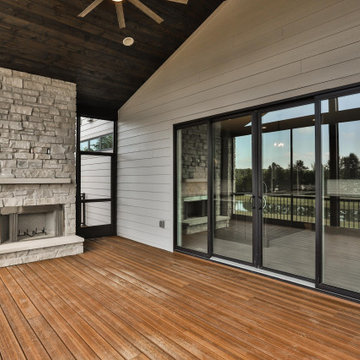
The expansive, screened in deck off the great room in this custom estate home features a stacked stone fireplace. A door from the deck leads to the homeowner's stocked fishing pond.

We reused the existing hot tub shell recessing it to a height of 18" above the deck for easy and safe transfer in and out to the tub. The privacy screening is a combination of our powder coated aluminum railing for the frame and the inserts are cedar panels that match the siding detail on the beach cabin. The free standing patio cover overhead is bronze colored powder coated aluminum with bronze tint acrylic panels. The decking is Wolf PVC which was also used to build a new tub surround. All the products used for this project can very easily be kept clean with soap and water.
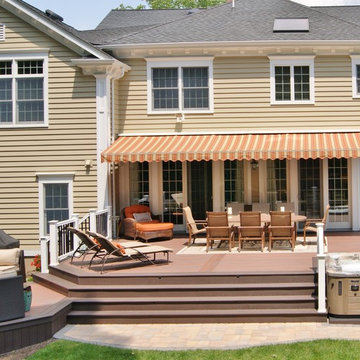
This custom designed, multi-level deck in Madison, NJ has every element needed for one to never want to come indoors. The upper deck incorporates a large dining and lounge area with a stacked stone kitchen. To the left is an inviting sunken hot tub and to the right is a step down to the amazing blue stone inlay lower deck with a unique fire feature. When finished, it easily became the “favorite room” of the house. Deck Remodelers are dedicated to creating much more than just a deck. Custom designs and features are individualized for the wants and needs of each client.
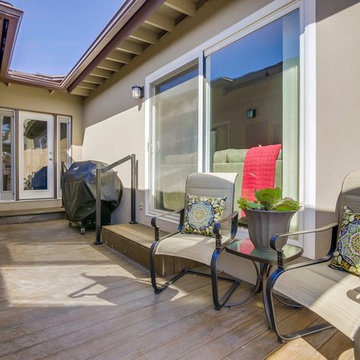
Deck before remodel
Kleiner Klassischer Patio neben dem Haus mit Outdoor-Küche, Dielen und Markisen in Orange County
Kleiner Klassischer Patio neben dem Haus mit Outdoor-Küche, Dielen und Markisen in Orange County
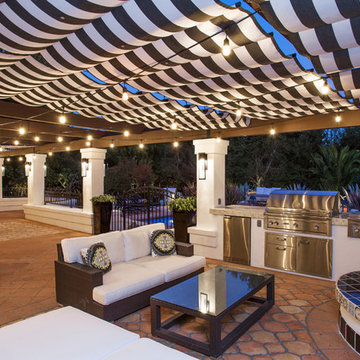
Großer, Gefliester Mediterraner Patio hinter dem Haus mit Outdoor-Küche und Markisen in Los Angeles

This new 1,700 sf two-story single family residence for a young couple required a minimum of three bedrooms, two bathrooms, packaged to fit unobtrusively in an older low-key residential neighborhood. The house is located on a small non-conforming lot. In order to get the maximum out of this small footprint, we virtually eliminated areas such as hallways to capture as much living space. We made the house feel larger by giving the ground floor higher ceilings, provided ample natural lighting, captured elongated sight lines out of view windows, and used outdoor areas as extended living spaces.
To help the building be a “good neighbor,” we set back the house on the lot to minimize visual volume, creating a friendly, social semi-public front porch. We designed with multiple step-back levels to create an intimacy in scale. The garage is on one level, the main house is on another higher level. The upper floor is set back even further to reduce visual impact.
By designing a single car garage with exterior tandem parking, we minimized the amount of yard space taken up with parking. The landscaping and permeable cobblestone walkway up to the house serves double duty as part of the city required parking space. The final building solution incorporated a variety of significant cost saving features, including a floor plan that made the most of the natural topography of the site and allowed access to utilities’ crawl spaces. We avoided expensive excavation by using slab on grade at the ground floor. Retaining walls also doubled as building walls.
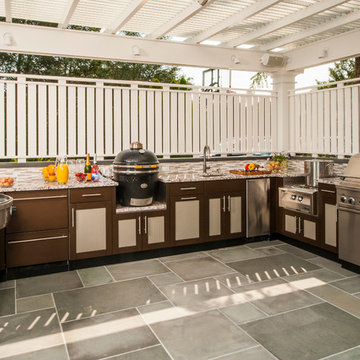
Großer Moderner Patio hinter dem Haus mit Outdoor-Küche, Pflastersteinen und Markisen in New York
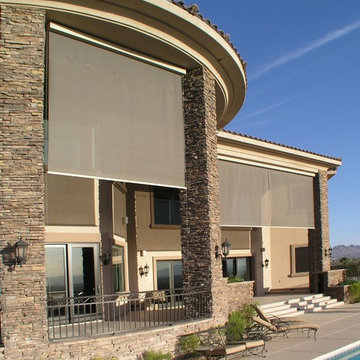
Großer Moderner Patio hinter dem Haus mit Wasserspiel, Betonboden und Markisen in Chicago
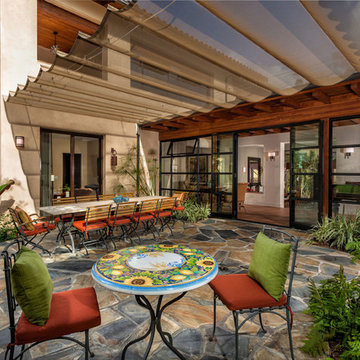
Applied Photogradhy
Mediterraner Patio mit Natursteinplatten und Markisen in Orange County
Mediterraner Patio mit Natursteinplatten und Markisen in Orange County
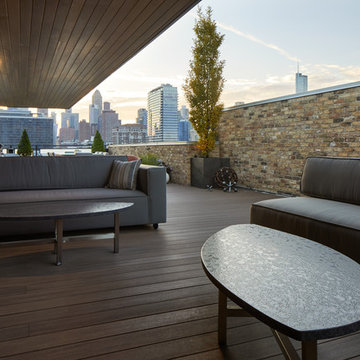
Brett Bulthuis
AZEK Vintage Collection® English Walnut deck.
Chicago, Illinois
Mittelgroße Moderne Dachterrasse mit Feuerstelle und Markisen in Chicago
Mittelgroße Moderne Dachterrasse mit Feuerstelle und Markisen in Chicago
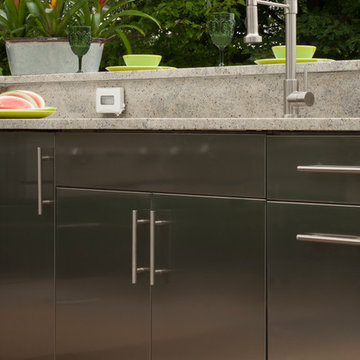
Großer Klassischer Patio hinter dem Haus mit Outdoor-Küche, Markisen und Betonboden in New York
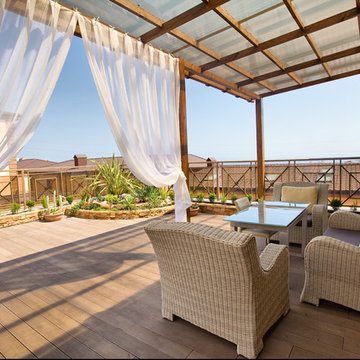
Большой балкон с деревянным навесом, защищающим от солнца и атмосферных осадков. Для ночного освещения используется настенный светильник в форме фонаря. Ротанговая плетеная мебель в светлом оттенке дополнена мягкими подушками. Низкий столик со стеклянной столешницей. В целях озеленения пространства оформлена клумба с каменной отделкой.
Braune Outdoor-Gestaltung mit Markisen Ideen und Design
1






