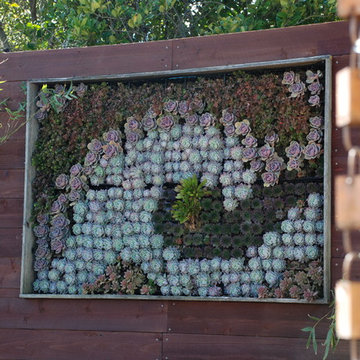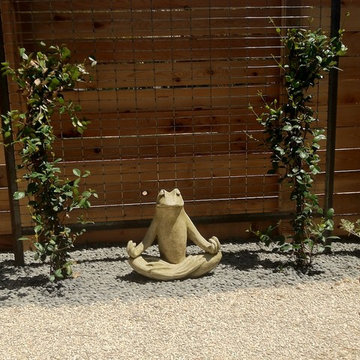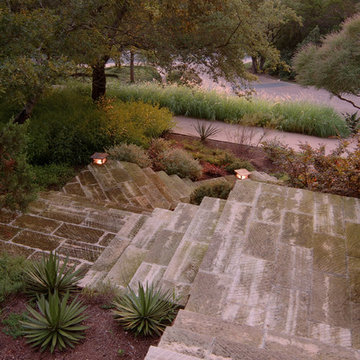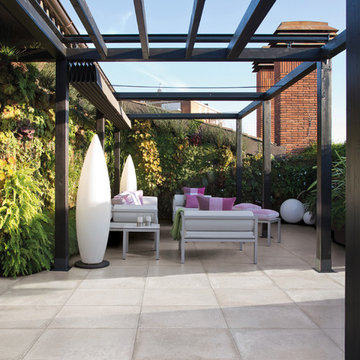Suche verfeinern:
Budget
Sortieren nach:Heute beliebt
1 – 20 von 362 Fotos
1 von 3
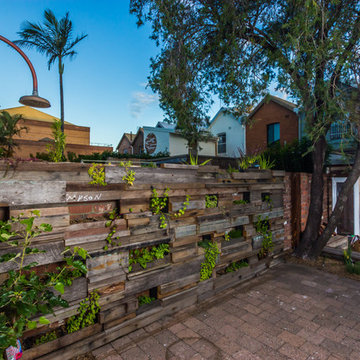
Recycled timber green wall, Photography by Andy Jones
Kleiner, Halbschattiger Rustikaler Garten im Frühling mit Betonboden in Newcastle - Maitland
Kleiner, Halbschattiger Rustikaler Garten im Frühling mit Betonboden in Newcastle - Maitland
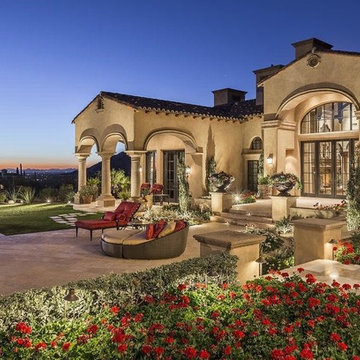
This luxurious backyard with a hot tub that overflows into the lavish pool was designed luxury living in mind.
Geräumiger Mediterraner Patio hinter dem Haus mit Pflanzwand, Natursteinplatten und Gazebo in Phoenix
Geräumiger Mediterraner Patio hinter dem Haus mit Pflanzwand, Natursteinplatten und Gazebo in Phoenix
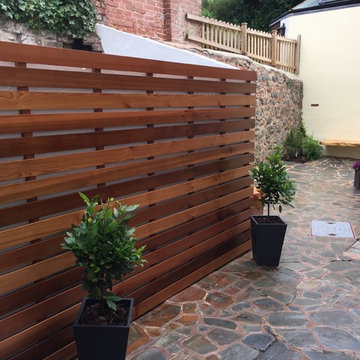
Redesign of courtyard with space saving seating made from Macrocarpa which has a very high natural oil content. Finely sanded and received 10 coats of oil and 2 coats of yacht varnish.
cleaned and exposed stone wall and brick work and sealed to give a enhanced look.
Cedar cladding to cover concrete block wall which was painted white, cedar finely sanded and finished in oil.
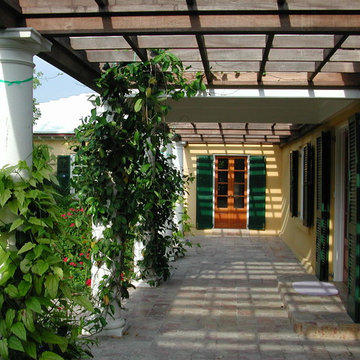
A traditional pergola with cast stone Doric columns and mahogany trellis to provide shelter at the entry. The wood french doors are mahogany stained, and the wood louvered shutters are painted a traditional dark green. The stucco is a warm yellow, and the terrace is paved with natural travertine tile.
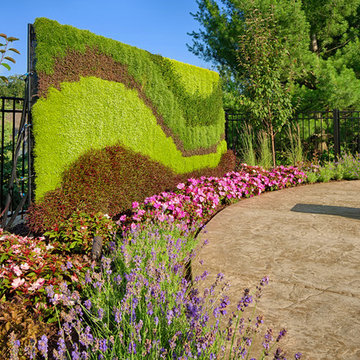
This landscape project includes a "Living Wall." Metal framework planted with a variety of grassy vegetation and succulents .Steve Silverman Imaging. Design by: Mom's Landscaping
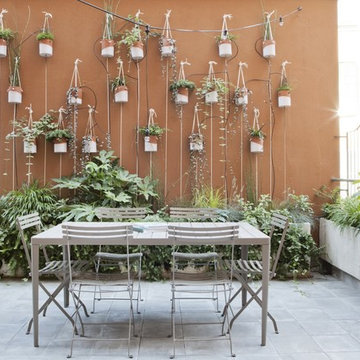
Un giardino deve rappresentare un sogno ad occhi aperti, non un disegno. La terrazza su cui si affacciano quasi tutti gli ambienti della casa è stata pensata come una stanza verde e contemporaneamente come una quinta. Si è scelto di creare un giardino selvaggio di miscanthus e carex, realizzando coni ottici dall’interno delle stanze. Una parete vegetale, mediante l’installazione di vasi in ceramica realizzati da Marlik Ceramic, una giovane designer iraniana. I tiranti in corda uniscono i vasi e creano un disegno geometrico. Ad architettura rigorosa e semplice contrasta bene un giardino disordinato: un ordine dell’architettura nella natura senza ordine
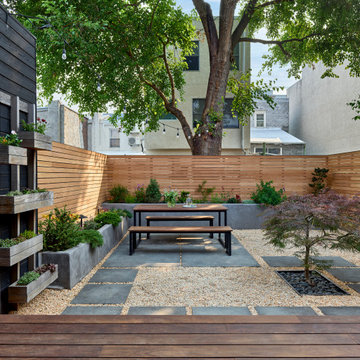
A barren and underutilized concrete yard was transformed into a beautiful urban garden.
Kleiner, Unbedeckter Klassischer Patio mit Kies hinter dem Haus mit Pflanzwand in Philadelphia
Kleiner, Unbedeckter Klassischer Patio mit Kies hinter dem Haus mit Pflanzwand in Philadelphia
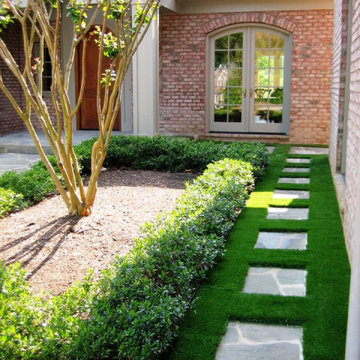
Synthetic Grass Courtyard with Stepping Stones.
Patio im Innenhof mit Pflanzwand in Sonstige
Patio im Innenhof mit Pflanzwand in Sonstige
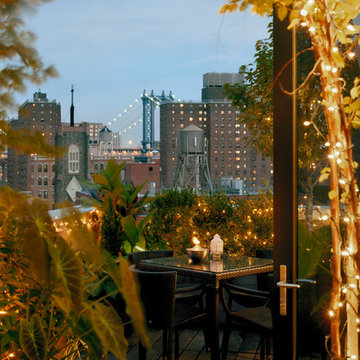
Elizabeth Felicella
Unbedeckte Moderne Dachterrasse im Dach mit Pflanzwand und Beleuchtung in New York
Unbedeckte Moderne Dachterrasse im Dach mit Pflanzwand und Beleuchtung in New York
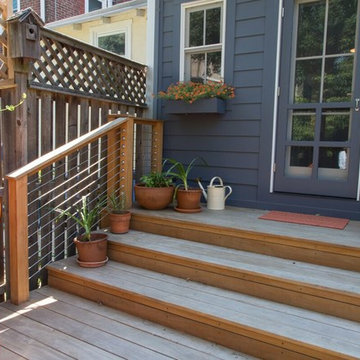
Kleine, Unbedeckte Klassische Terrasse hinter dem Haus mit Pflanzwand in Philadelphia
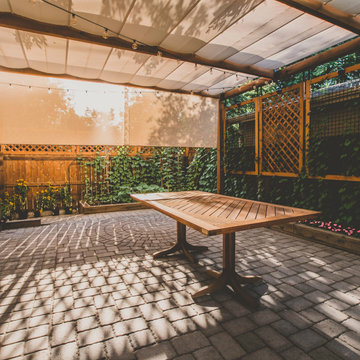
“I am so pleased with all that you did in terms of design and execution.” // Dr. Charles Dinarello
•
Our client, Charles, envisioned a festive space for everyday use as well as larger parties, and through our design and attention to detail, we brought his vision to life and exceeded his expectations. The Campiello is a continuation and reincarnation of last summer’s party pavilion which abarnai constructed to cover and compliment the custom built IL-1beta table, a personalized birthday gift and centerpiece for the big celebration. The fresh new design includes; cedar timbers, Roman shades and retractable vertical shades, a patio extension, exquisite lighting, and custom trellises.
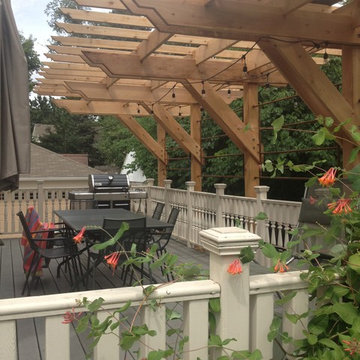
Natural cedar pergola
Mittelgroße Klassische Pergola hinter dem Haus mit Pflanzwand und Dielen in Minneapolis
Mittelgroße Klassische Pergola hinter dem Haus mit Pflanzwand und Dielen in Minneapolis
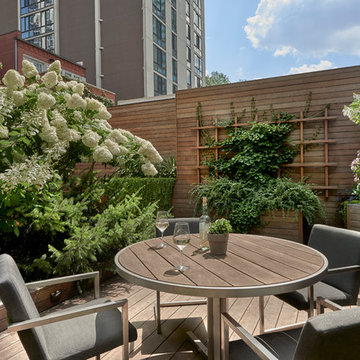
A lush garden in the city provides privacy while the plants provide excitement.
Mittelgroßer, Unbedeckter Moderner Patio mit Pflanzwand und Dielen in Chicago
Mittelgroßer, Unbedeckter Moderner Patio mit Pflanzwand und Dielen in Chicago
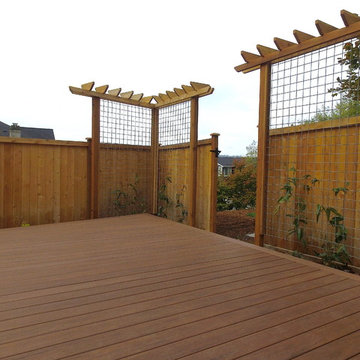
Mittelgroße, Unbedeckte Moderne Terrasse hinter dem Haus mit Pflanzwand in Seattle
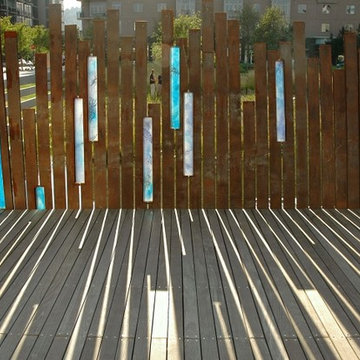
Geometrische, Kleine, Halbschattige Moderne Pflanzenwand im Sommer, neben dem Haus mit Natursteinplatten in Frankfurt am Main
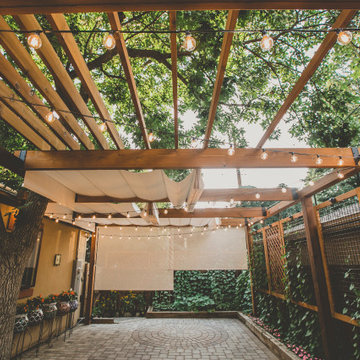
“I am so pleased with all that you did in terms of design and execution.” // Dr. Charles Dinarello
•
Our client, Charles, envisioned a festive space for everyday use as well as larger parties, and through our design and attention to detail, we brought his vision to life and exceeded his expectations. The Campiello is a continuation and reincarnation of last summer’s party pavilion which abarnai constructed to cover and compliment the custom built IL-1beta table, a personalized birthday gift and centerpiece for the big celebration. The fresh new design includes; cedar timbers, Roman shades and retractable vertical shades, a patio extension, exquisite lighting, and custom trellises.
Braune Outdoor-Gestaltung mit Pflanzwand Ideen und Design
1






