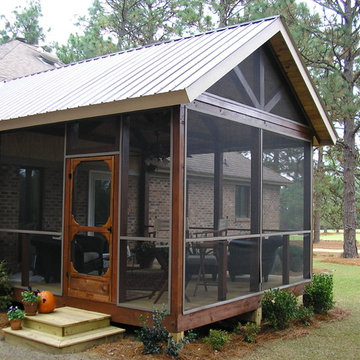Suche verfeinern:
Budget
Sortieren nach:Heute beliebt
1 – 20 von 3.477 Fotos
1 von 3

Gemütlichen Sommerabenden steht nichts mehr im Wege.
Mittelgroße, Unbedeckte Moderne Terrasse neben dem Haus, im Erdgeschoss mit Mix-Geländer und Beleuchtung in Sonstige
Mittelgroße, Unbedeckte Moderne Terrasse neben dem Haus, im Erdgeschoss mit Mix-Geländer und Beleuchtung in Sonstige

For more photos of this project see:
O'SHEA
Halbschattiger Klassischer Garten im Frühling, neben dem Haus mit Natursteinplatten und Gehweg in San Francisco
Halbschattiger Klassischer Garten im Frühling, neben dem Haus mit Natursteinplatten und Gehweg in San Francisco

Columnar evergreens provide a rhythmic structure to the flowing bluestone entry walk that terminates in a fountain courtyard. A soothing palette of green and white plantings keeps the space feeling lush and cool. Photo credit: Verdance Fine Garden Design
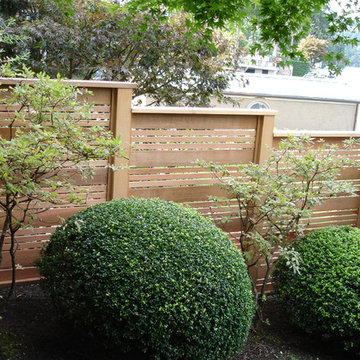
Geometrischer, Mittelgroßer, Halbschattiger Klassischer Garten neben dem Haus mit Mulch in Portland

Photography by Studio H Landscape Architecture. Post processing by Isabella Li.
Kleiner, Halbschattiger Moderner Gartenweg neben dem Haus mit Natursteinplatten in Orange County
Kleiner, Halbschattiger Moderner Gartenweg neben dem Haus mit Natursteinplatten in Orange County

Photos By; Nate Grant
Moderner Garten neben dem Haus mit Holzzaun in Portland
Moderner Garten neben dem Haus mit Holzzaun in Portland
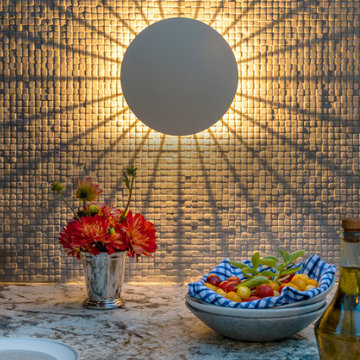
To create a colonial outdoor living space, we gut renovated this patio, incorporating heated bluestones, a custom traditional fireplace and bespoke furniture. The space was divided into three distinct zones for cooking, dining, and lounging. Firing up the built-in gas grill or a relaxing by the fireplace, this space brings the inside out.
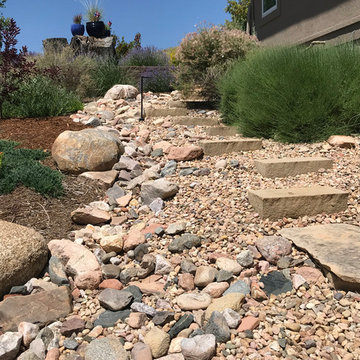
Mittelgroßer Klassischer Garten neben dem Haus mit Gehweg und Flusssteinen in Denver

Un projet de patio urbain en pein centre de Nantes. Un petit havre de paix désormais, élégant et dans le soucis du détail. Du bois et de la pierre comme matériaux principaux. Un éclairage différencié mettant en valeur les végétaux est mis en place.

Großer, Geometrischer Uriger Gemüsegarten im Sommer, neben dem Haus mit direkter Sonneneinstrahlung, Mulch und Holzzaun in Minneapolis
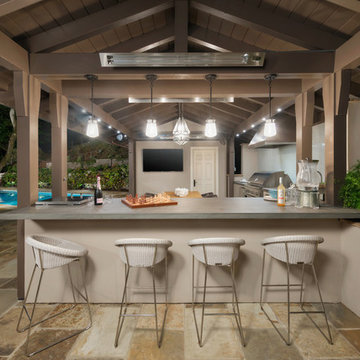
Designed to compliment the existing single story home in a densely wooded setting, this Pool Cabana serves as outdoor kitchen, dining, bar, bathroom/changing room, and storage. Photos by Ross Pushinaitus.
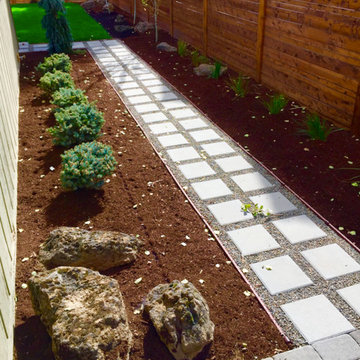
Mittelgroßer, Halbschattiger Mid-Century Garten neben dem Haus mit Betonboden in Sonstige

Perfectly settled in the shade of three majestic oak trees, this timeless homestead evokes a deep sense of belonging to the land. The Wilson Architects farmhouse design riffs on the agrarian history of the region while employing contemporary green technologies and methods. Honoring centuries-old artisan traditions and the rich local talent carrying those traditions today, the home is adorned with intricate handmade details including custom site-harvested millwork, forged iron hardware, and inventive stone masonry. Welcome family and guests comfortably in the detached garage apartment. Enjoy long range views of these ancient mountains with ample space, inside and out.

Nadeem
Geometrischer, Kleiner Moderner Garten neben dem Haus mit Betonboden in Sonstige
Geometrischer, Kleiner Moderner Garten neben dem Haus mit Betonboden in Sonstige
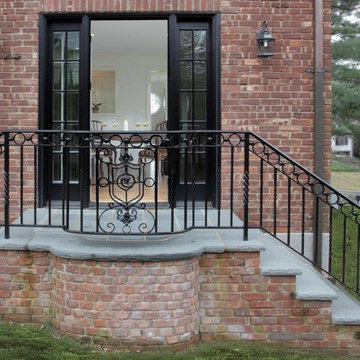
Stairway to back entrance, that doubles as a slightly raised cigar porch for this red brick Normandy Tudor home. Entrance has a black trim and door to match the custom built black wrought iron railing. Side porch is red brick with stone slab stair tread and patio floor.
Architect - Hierarchy Architects + Designers, TJ Costello
Photographer: Brian Jordan - Graphite NYC
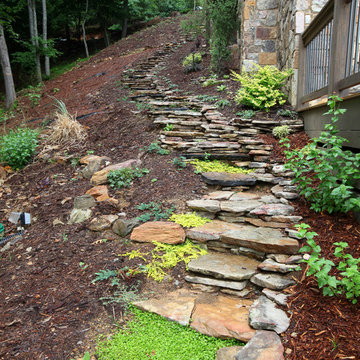
Stone path winding from the home along the side to the back yard.
Großer, Halbschattiger Uriger Gartenweg im Sommer, neben dem Haus mit Natursteinplatten in Atlanta
Großer, Halbschattiger Uriger Gartenweg im Sommer, neben dem Haus mit Natursteinplatten in Atlanta

Garden Entry -
General Contractor: Forte Estate Homes
photo by Aidin Foster
Halbschattiger, Geometrischer, Mittelgroßer Mediterraner Garten neben dem Haus, im Frühling mit Natursteinplatten und Gehweg in Orange County
Halbschattiger, Geometrischer, Mittelgroßer Mediterraner Garten neben dem Haus, im Frühling mit Natursteinplatten und Gehweg in Orange County
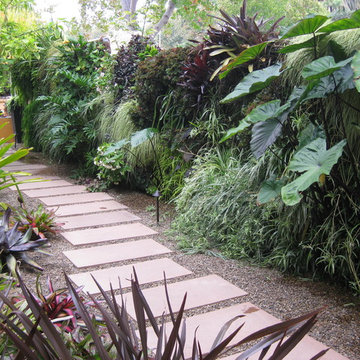
A 4o feet long green wall creates a living colorful mural on a side yard.
Amelia B. Lima
Moderner Kiesgarten neben dem Haus in San Diego
Moderner Kiesgarten neben dem Haus in San Diego
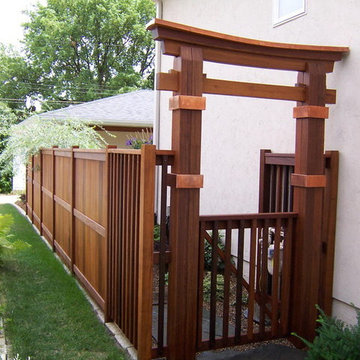
I am very proud of the total outcome of this project.
Mittelgroßer, Halbschattiger, Geometrischer Asiatischer Gartenweg im Frühling, neben dem Haus mit Natursteinplatten in Minneapolis
Mittelgroßer, Halbschattiger, Geometrischer Asiatischer Gartenweg im Frühling, neben dem Haus mit Natursteinplatten in Minneapolis
Braune Outdoor-Gestaltung neben dem Haus Ideen und Design
1






