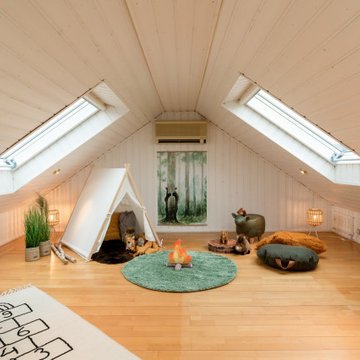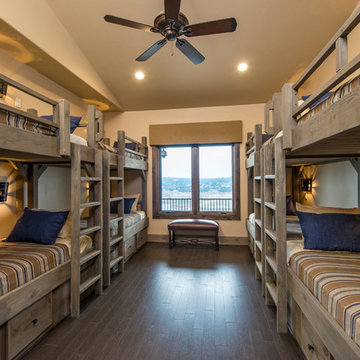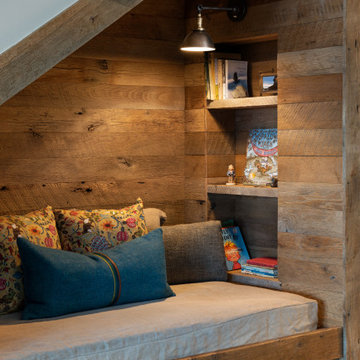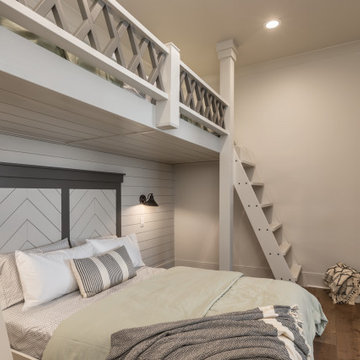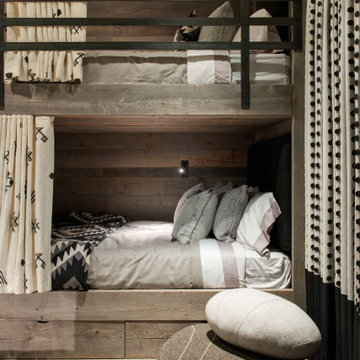Braune Rustikale Kinderzimmer Ideen und Design
Suche verfeinern:
Budget
Sortieren nach:Heute beliebt
1 – 20 von 1.473 Fotos
1 von 3
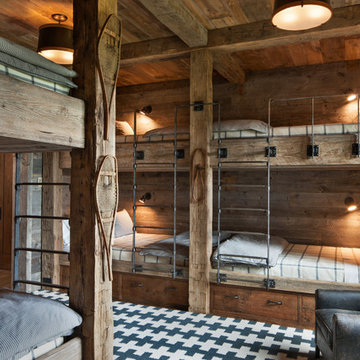
David Marlow
Neutrales Rustikales Kinderzimmer mit Schlafplatz und brauner Wandfarbe in Sonstige
Neutrales Rustikales Kinderzimmer mit Schlafplatz und brauner Wandfarbe in Sonstige

Neutrales, Mittelgroßes Uriges Jugendzimmer mit Schlafplatz, Teppichboden, brauner Wandfarbe und grauem Boden in Denver
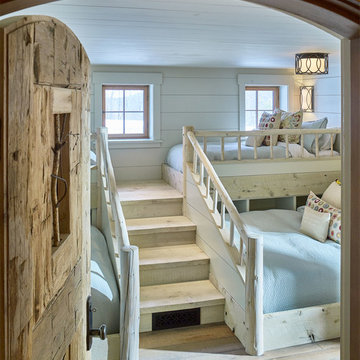
Photo: Jim Westphalen
Neutrales Rustikales Kinderzimmer mit Schlafplatz, weißer Wandfarbe, hellem Holzboden und beigem Boden in Burlington
Neutrales Rustikales Kinderzimmer mit Schlafplatz, weißer Wandfarbe, hellem Holzboden und beigem Boden in Burlington
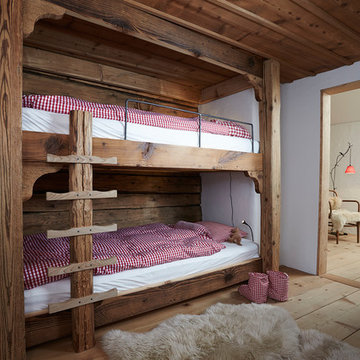
© meier architekten
Rustikales Kinderzimmer mit Schlafplatz, weißer Wandfarbe und braunem Holzboden in Sonstige
Rustikales Kinderzimmer mit Schlafplatz, weißer Wandfarbe und braunem Holzboden in Sonstige
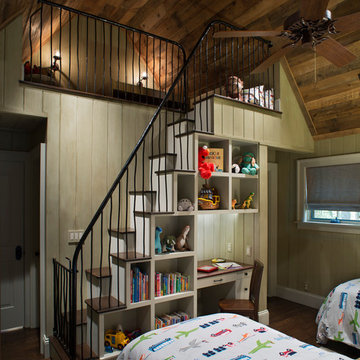
Builder: Tyner Construction Company, Inc.
Photographer: David Dietrich
Rustikales Jungszimmer mit Schlafplatz und dunklem Holzboden in Sonstige
Rustikales Jungszimmer mit Schlafplatz und dunklem Holzboden in Sonstige
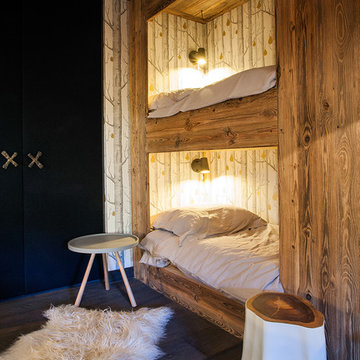
Crédit photo Veronese Sébastien
Mittelgroßes, Neutrales Rustikales Jugendzimmer mit dunklem Holzboden und Schlafplatz in Lyon
Mittelgroßes, Neutrales Rustikales Jugendzimmer mit dunklem Holzboden und Schlafplatz in Lyon
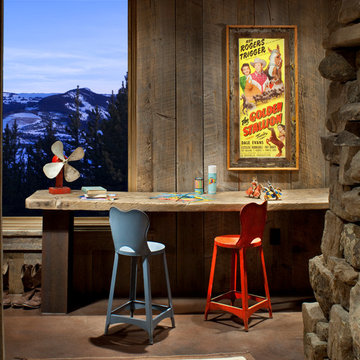
Neutrales, Mittelgroßes Rustikales Kinderzimmer mit Spielecke, brauner Wandfarbe, Betonboden und braunem Boden in Sonstige
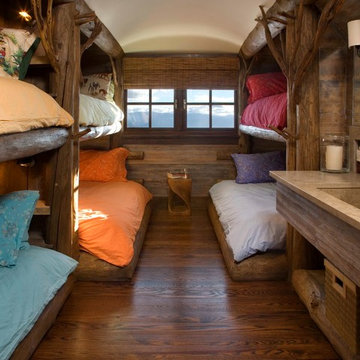
Gordon Gregory
Neutrales, Mittelgroßes Rustikales Kinderzimmer mit Schlafplatz, dunklem Holzboden und braunem Boden in New York
Neutrales, Mittelgroßes Rustikales Kinderzimmer mit Schlafplatz, dunklem Holzboden und braunem Boden in New York
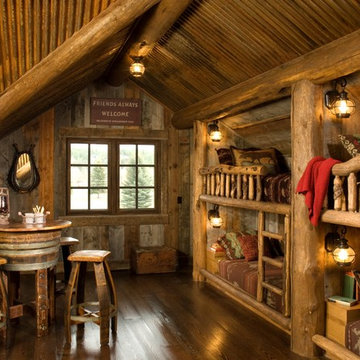
Longviews Studios, Inc.
Neutrales Rustikales Kinderzimmer mit Schlafplatz und dunklem Holzboden in Sonstige
Neutrales Rustikales Kinderzimmer mit Schlafplatz und dunklem Holzboden in Sonstige
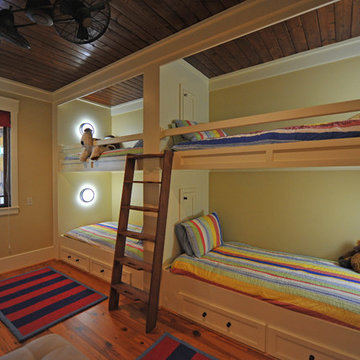
Nestled in the foothills of the Blue Ridge Mountains is The Reserve at Lake Keowee. This home's designer was Nicole Belue from Spartanburg, SC and the homebuilder was Goodwin Foust. Owner's Steve & Angela Woolridge love all the "unique" elements this home has to offer.
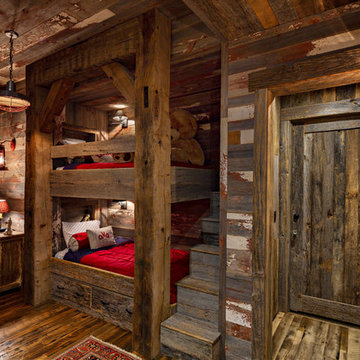
Lower level kids bunk quarters.
©ThompsonPhotographic.com 2018
Neutrales Uriges Kinderzimmer mit Schlafplatz und dunklem Holzboden in Sonstige
Neutrales Uriges Kinderzimmer mit Schlafplatz und dunklem Holzboden in Sonstige
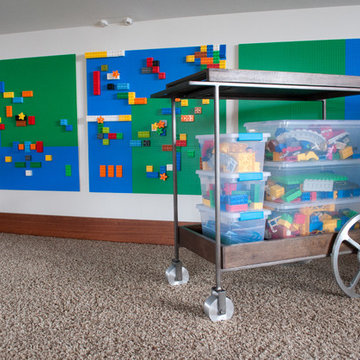
The goal for this light filled finished attic was to create a play space where two young boys could nurture and develop their creative and imaginative selves. A neutral tone was selected for the walls as a foundation for the bright pops of color added in furnishings, area rug and accessories throughout the room. We took advantage of the room’s interesting angles and created a custom chalk board that followed the lines of the ceiling. Magnetic circles from Land of Nod add a playful pop of color and perfect spot for magnetic wall play. A ‘Space Room’ behind the bike print fabric curtain is a favorite hideaway with a glow in the dark star filled ceiling and a custom litebrite wall. Custom Lego baseplate removable wall boards were designed and built to create a Flexible Lego Wall. The family was interested in the concept of a Lego wall but wanted to keep the space flexible for the future. The boards (designed by Jennifer Gardner Design) can be moved to the floor for Lego play and then easily hung back on the wall with a cleat system to display their 3-dimensional Lego creations! This room was great fun to design and we hope it will provide creative and imaginative play inspiration in the years to come!
Designed by: Jennifer Gardner Design
Photography by: Marcella Winspear

Photo by Firewater Photography. Designed during previous position as Residential Studio Director and Project Architect at LS3P Associates Ltd.
Großes, Neutrales Rustikales Kinderzimmer mit beiger Wandfarbe, Teppichboden und Schlafplatz in Sonstige
Großes, Neutrales Rustikales Kinderzimmer mit beiger Wandfarbe, Teppichboden und Schlafplatz in Sonstige
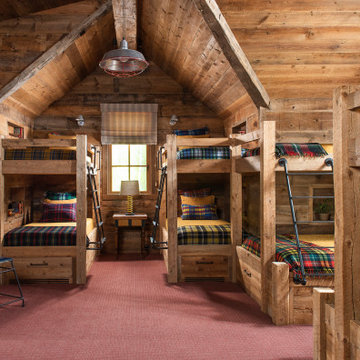
Neutrales Rustikales Kinderzimmer mit Schlafplatz, brauner Wandfarbe, Teppichboden und rotem Boden in Sonstige
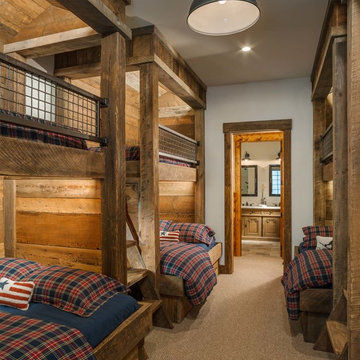
A rustic kids bunk room build with reclaimed wood creating the perfect kids getaway. The upper bunks utilize custom welded steel railings and a vaulted ceiling area within the bunks which include integral lighting elements.
Braune Rustikale Kinderzimmer Ideen und Design
1
