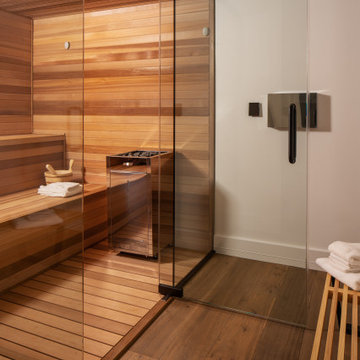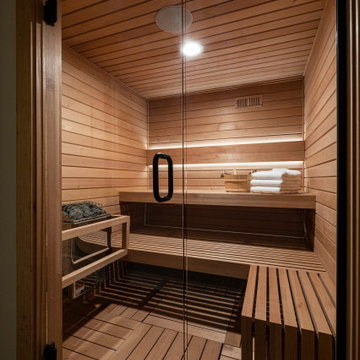Braune Saunen Ideen und Design
Suche verfeinern:
Budget
Sortieren nach:Heute beliebt
161 – 180 von 1.338 Fotos
1 von 3
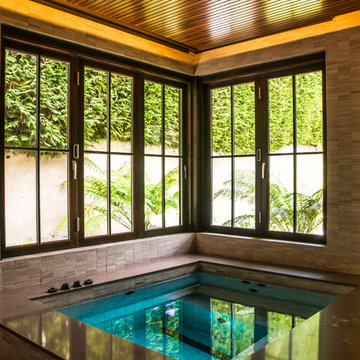
Construction: Kingdom Builders
Geräumige Moderne Sauna mit Lamellenschränken, hellen Holzschränken, japanischer Badewanne, Nasszelle, Toilette mit Aufsatzspülkasten, schwarzen Fliesen, Steinplatten, Kiesel-Bodenfliesen, Einbauwaschbecken und Quarzwerkstein-Waschtisch in Vancouver
Geräumige Moderne Sauna mit Lamellenschränken, hellen Holzschränken, japanischer Badewanne, Nasszelle, Toilette mit Aufsatzspülkasten, schwarzen Fliesen, Steinplatten, Kiesel-Bodenfliesen, Einbauwaschbecken und Quarzwerkstein-Waschtisch in Vancouver
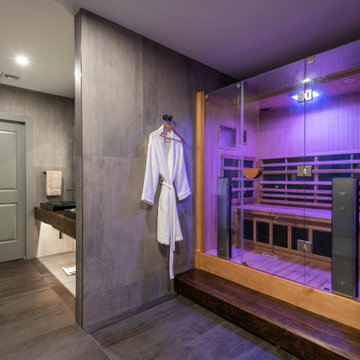
Every home gym needs a luxurious sauna with integrated sound and lighting control.
Mittelgroße Moderne Sauna mit grauen Fliesen, Aufsatzwaschbecken, grauem Boden, brauner Waschtischplatte, Doppelwaschbecken und schwebendem Waschtisch in Philadelphia
Mittelgroße Moderne Sauna mit grauen Fliesen, Aufsatzwaschbecken, grauem Boden, brauner Waschtischplatte, Doppelwaschbecken und schwebendem Waschtisch in Philadelphia
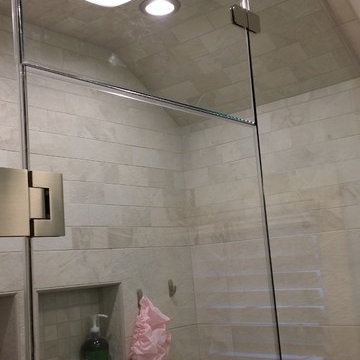
4 Panel SteamSeal Inline Shower Enclosure consisting of Center mounted door secured onto stationary panel with Glass-to-Glass Hinges.
Panels Secured with shallow U-channel along top and bottom.
Oversized Operable transom above door to suit client height.
All Brushed Nickel hardware
Exceptional Glass LLC (888) 83-GLASS http://www.NJGlassDoors.com New Jersey
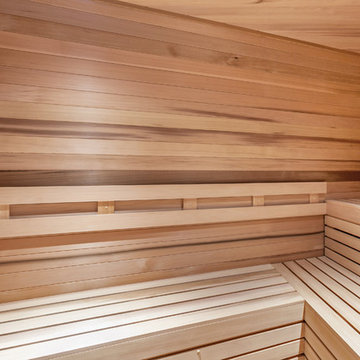
LIV Sotheby's International Realty
Große Urige Sauna mit hellem Holzboden, Unterbauwaschbecken und beigem Boden in Denver
Große Urige Sauna mit hellem Holzboden, Unterbauwaschbecken und beigem Boden in Denver
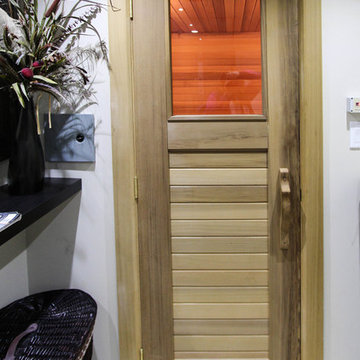
A client of ours wanted a sauna built in the bathroom in their basement. It's a nice addition to any luxury home.
Kleine Klassische Sauna mit brauner Wandfarbe in Toronto
Kleine Klassische Sauna mit brauner Wandfarbe in Toronto
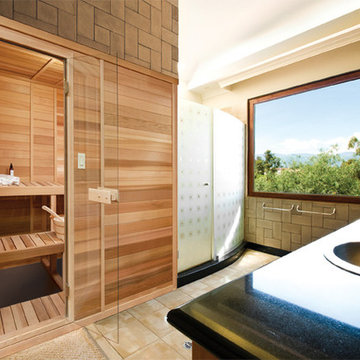
Baltic Leisure has created a new line of sauna rooms that are environmentally friendly and are priced at an agressive price point.
Moderne Sauna mit grauen Fliesen, Keramikfliesen, weißer Wandfarbe, Keramikboden, Quarzit-Waschtisch und beigem Boden in Philadelphia
Moderne Sauna mit grauen Fliesen, Keramikfliesen, weißer Wandfarbe, Keramikboden, Quarzit-Waschtisch und beigem Boden in Philadelphia
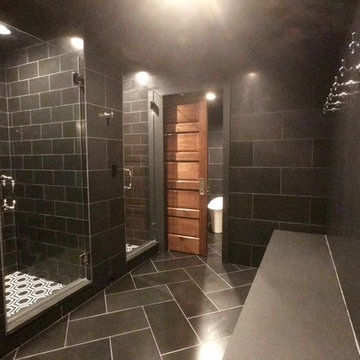
LOWELL CUSTOM HOMES http://lowellcustomhomes.com - Locker area and bath for tennis players. Fully tiled walls, floor and ceiling in dark tones with double shower stalls, steam shower, Veil Intelligent toilet by Kohler and multiple hardware towel hooks from Signature Hardware
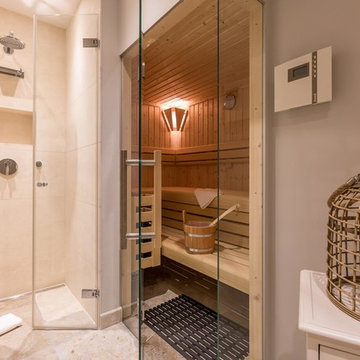
www.immofoto-sylt.de
Kleine Maritime Sauna mit bodengleicher Dusche, beigen Fliesen, Zementfliesen, beiger Wandfarbe, Zementfliesen für Boden, beigem Boden und Falttür-Duschabtrennung in Sonstige
Kleine Maritime Sauna mit bodengleicher Dusche, beigen Fliesen, Zementfliesen, beiger Wandfarbe, Zementfliesen für Boden, beigem Boden und Falttür-Duschabtrennung in Sonstige
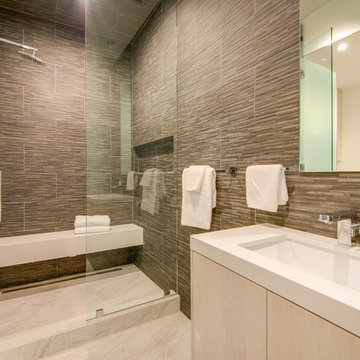
Ground up development. 7,000 sq ft contemporary luxury home constructed by FINA Construction Group Inc.
Große Moderne Sauna mit Lamellenschränken, hellen Holzschränken, Duschnische, Wandtoilette mit Spülkasten, braunen Fliesen, Steinfliesen, bunten Wänden, Keramikboden, Unterbauwaschbecken und Quarzwerkstein-Waschtisch in Los Angeles
Große Moderne Sauna mit Lamellenschränken, hellen Holzschränken, Duschnische, Wandtoilette mit Spülkasten, braunen Fliesen, Steinfliesen, bunten Wänden, Keramikboden, Unterbauwaschbecken und Quarzwerkstein-Waschtisch in Los Angeles
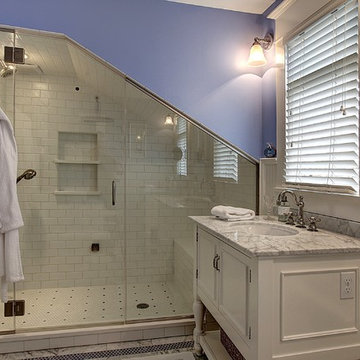
In the summer of 2012 we embarked on a remodel of our 1912 Craftsman. We wanted to redo the kitchen and the upper floor which contained the master bedroom, bathroom, guest room and office. We interviewed approximately 5 other architects prior to finding Mark. We knew right away he was the right person for the job. He was patient, thorough and we could tell he truly loved our home and wanted to work with us to make it even better. His vast experience showed through during the interview process which validated his portfolio.
Mark truly became a trusted advisor who would guide us through this remodel process from beginning to end. His planning was precise and he came by many times to re-measure to get every detail accounted for. He was patient and helpful as we made decisions and then changed our minds! He was with us every week of the 10 weeks of the remodel. He attended each weekly meeting with the General Contractor and was at the house numerous other times guiding and really looking out for our best interests. I came to trust him enough to ask his opinion on almost everything from layout to colors and decorating tips! He consistently threw out ideas....many of which we took.
Additionally Mark was a tremendous help in referring us to contractors, designers, and retailers to help us along the way. I am ecstatic over the results of the remodel. The kitchen and bath are truly beautiful and full of modern conveniences while maintaining the integrity of the 1912 structure. We were right about our decision to hire Mark and we wholehearted recommend him as an outstanding architect, and more!!
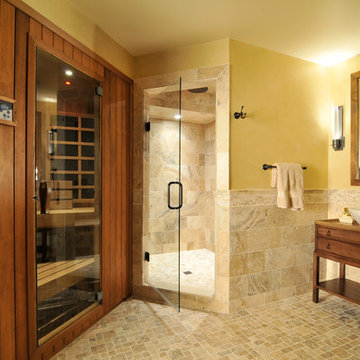
Bryan Burris Photography
Klassische Sauna mit Aufsatzwaschbecken, verzierten Schränken, hellbraunen Holzschränken, Granit-Waschbecken/Waschtisch, Wandtoilette mit Spülkasten, gelber Wandfarbe und braunen Fliesen
Klassische Sauna mit Aufsatzwaschbecken, verzierten Schränken, hellbraunen Holzschränken, Granit-Waschbecken/Waschtisch, Wandtoilette mit Spülkasten, gelber Wandfarbe und braunen Fliesen
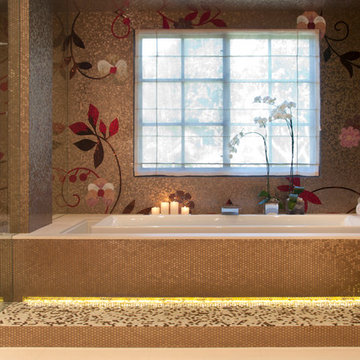
Photography Birte Reimer
Geräumige Asiatische Sauna mit Aufsatzwaschbecken, flächenbündigen Schrankfronten, hellbraunen Holzschränken, Kalkstein-Waschbecken/Waschtisch, Unterbauwanne, Bidet, farbigen Fliesen, Mosaikfliesen, beiger Wandfarbe und Kalkstein in Los Angeles
Geräumige Asiatische Sauna mit Aufsatzwaschbecken, flächenbündigen Schrankfronten, hellbraunen Holzschränken, Kalkstein-Waschbecken/Waschtisch, Unterbauwanne, Bidet, farbigen Fliesen, Mosaikfliesen, beiger Wandfarbe und Kalkstein in Los Angeles
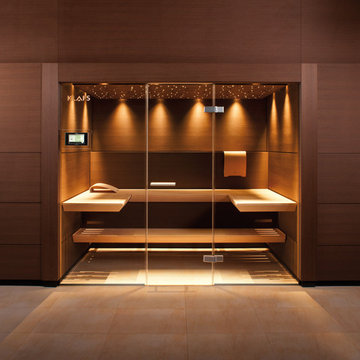
Klafs Casena
Große Moderne Sauna mit beigen Fliesen, brauner Wandfarbe, Porzellan-Bodenfliesen und beigem Boden in Austin
Große Moderne Sauna mit beigen Fliesen, brauner Wandfarbe, Porzellan-Bodenfliesen und beigem Boden in Austin
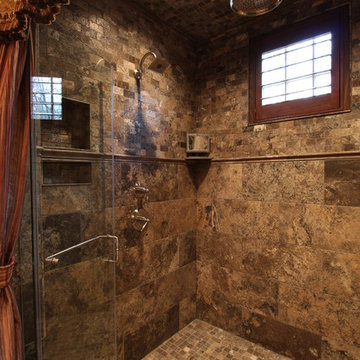
Warm master bathroom with luxury fireplace, freestanding tub, enclosed steam shower, rainfall shower system, custom cabinetry, stone tile feature wall, porcelain tile floors, wood paneling and custom crown molding.
Photo Credits: Thom Sheridan
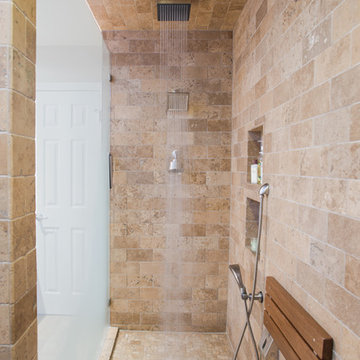
Sonja Quintero
Kleine Moderne Sauna mit integriertem Waschbecken, Schrankfronten im Shaker-Stil, hellen Holzschränken, Marmor-Waschbecken/Waschtisch, Toilette mit Aufsatzspülkasten, beigen Fliesen, Steinfliesen, beiger Wandfarbe und Travertin in Dallas
Kleine Moderne Sauna mit integriertem Waschbecken, Schrankfronten im Shaker-Stil, hellen Holzschränken, Marmor-Waschbecken/Waschtisch, Toilette mit Aufsatzspülkasten, beigen Fliesen, Steinfliesen, beiger Wandfarbe und Travertin in Dallas
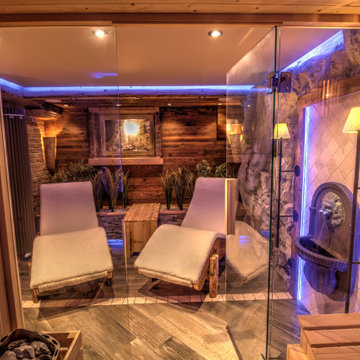
Besonderheit: Rustikaler, Uriger Style, viel Altholz und Felsverbau
Konzept: Vollkonzept und komplettes Interiore-Design Stefan Necker – Tegernseer Badmanufaktur
Projektart: Renovierung/Umbau alter Saunabereich
Projektart: EFH / Keller
Umbaufläche ca. 50 qm
Produkte: Sauna, Kneipsches Fussbad, Ruhenereich, Waschtrog, WC, Dusche, Hebeanlage, Wandbrunnen, Türen zu den Angrenzenden Bereichen, Verkleidung Hauselektrifizierung
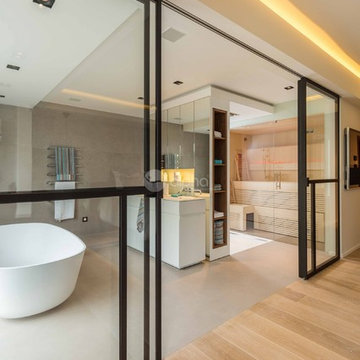
Ambient Elements creates conscious designs for innovative spaces by combining superior craftsmanship, advanced engineering and unique concepts while providing the ultimate wellness experience. We design and build saunas, infrared saunas, steam rooms, hammams, cryo chambers, salt rooms, snow rooms and many other hyperthermic conditioning modalities.
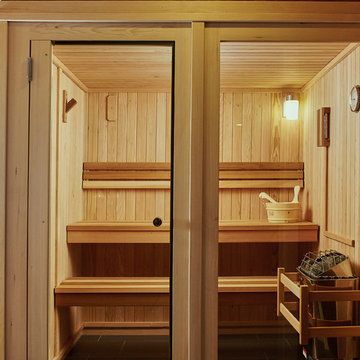
Let there be light. There will be in this sunny style designed to capture amazing views as well as every ray of sunlight throughout the day. Architectural accents of the past give this modern barn-inspired design a historical look and importance. Custom details enhance both the exterior and interior, giving this home real curb appeal. Decorative brackets and large windows surround the main entrance, welcoming friends and family to the handsome board and batten exterior, which also features a solid stone foundation, varying symmetrical roof lines with interesting pitches, trusses, and a charming cupola over the garage. Once inside, an open floor plan provides both elegance and ease. A central foyer leads into the 2,700-square-foot main floor and directly into a roomy 18 by 19-foot living room with a natural fireplace and soaring ceiling heights open to the second floor where abundant large windows bring the outdoors in. Beyond is an approximately 200 square foot screened porch that looks out over the verdant backyard. To the left is the dining room and open-plan family-style kitchen, which, at 16 by 14-feet, has space to accommodate both everyday family and special occasion gatherings. Abundant counter space, a central island and nearby pantry make it as convenient as it is attractive. Also on this side of the floor plan is the first-floor laundry and a roomy mudroom sure to help you keep your family organized. The plan’s right side includes more private spaces, including a large 12 by 17-foot master bedroom suite with natural fireplace, master bath, sitting area and walk-in closet, and private study/office with a large file room. The 1,100-square foot second level includes two spacious family bedrooms and a cozy 10 by 18-foot loft/sitting area. More fun awaits in the 1,600-square-foot lower level, with an 8 by 12-foot exercise room, a hearth room with fireplace, a billiards and refreshment space and a large home theater.
Braune Saunen Ideen und Design
9
