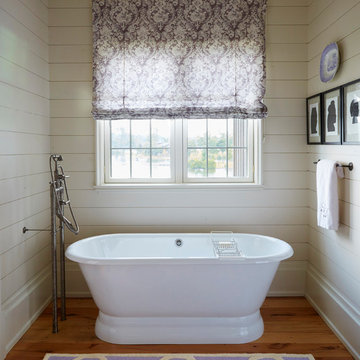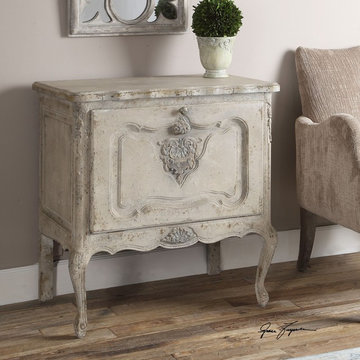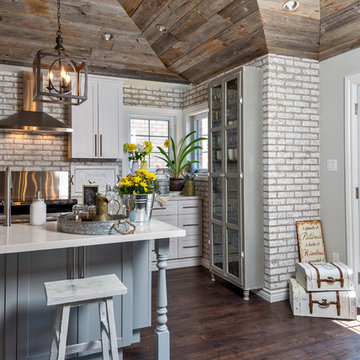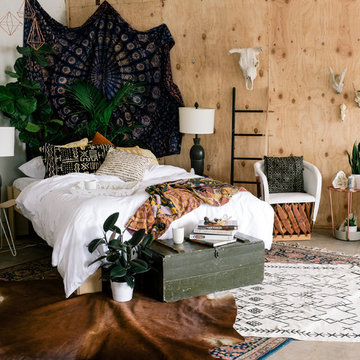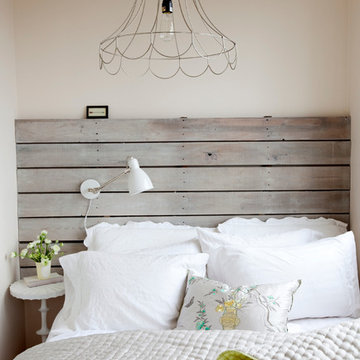Braune Shabby-Chic Wohnideen
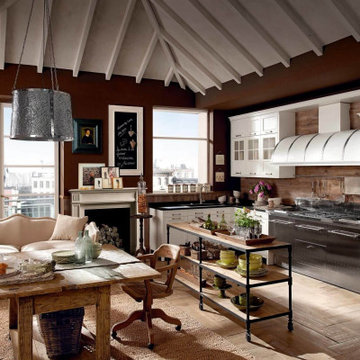
Open concept kitchen - mid-sized shabby-chic style single-wall with island medium tone wood floor, brown floor and vaulted ceiling open concept kitchen in Austin with a double-bowl sink, shaker cabinets, white cabinets, marble countertops, white backsplash, wood backsplash, white appliance panels, and black countertops to contrast, bringing you the perfect shabby-chic vibes.

A stunning white kitchen with shaker doors and cupboards, white caesar stone tops (cosmopolitan white) and dainty knobs. Functionality meets style... as prep space and storage were key to the design.
Photo by @karalway
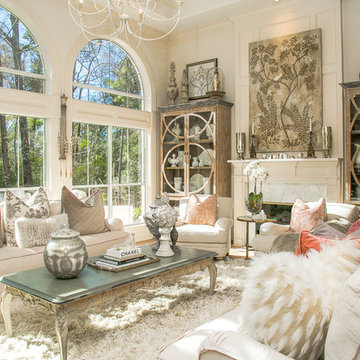
Susan Friday Photography
Shabby-Chic Wohnzimmer mit weißer Wandfarbe und Kamin in Houston
Shabby-Chic Wohnzimmer mit weißer Wandfarbe und Kamin in Houston

The French Villa has a beautiful custom hood and range
Geschlossene, Geräumige Shabby-Look Küche in U-Form mit Landhausspüle, profilierten Schrankfronten, hellen Holzschränken, Quarzit-Arbeitsplatte, bunter Rückwand, Rückwand aus Porzellanfliesen, Küchengeräten aus Edelstahl, dunklem Holzboden, zwei Kücheninseln, braunem Boden und beiger Arbeitsplatte in Phoenix
Geschlossene, Geräumige Shabby-Look Küche in U-Form mit Landhausspüle, profilierten Schrankfronten, hellen Holzschränken, Quarzit-Arbeitsplatte, bunter Rückwand, Rückwand aus Porzellanfliesen, Küchengeräten aus Edelstahl, dunklem Holzboden, zwei Kücheninseln, braunem Boden und beiger Arbeitsplatte in Phoenix
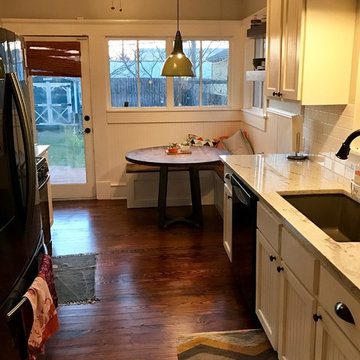
If vintage or retro is up your alley then this album is perfect for you! This job was so fun to do and the clients we all around great as well!
This kitchen remodel went from a classic style to a updated vintage feel. Our crews were able to replace all tile flooring with yellow pine hardwood flooring, tile counter tops with a beautifully handpicked granite slab which paired well with the perfect undermount sink. Our clients picked such an awesome vintage style light fixture to go over their newly built corner booth table.
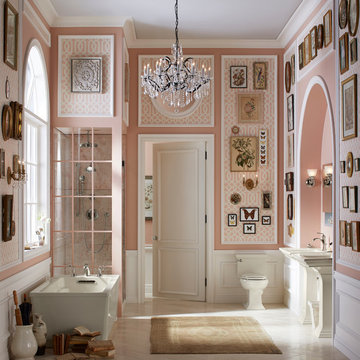
Mittelgroßes Shabby-Style Badezimmer En Suite mit freistehender Badewanne, Wandtoilette mit Spülkasten, rosa Wandfarbe, Porzellan-Bodenfliesen und Sockelwaschbecken in Toronto
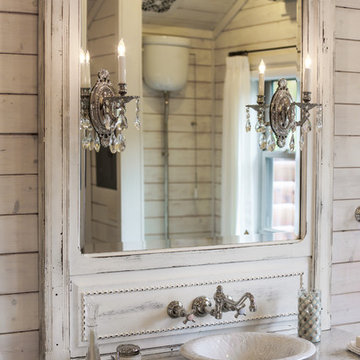
Designed by Melodie Durham of Durham Designs & Consulting, LLC.
Photo by Livengood Photographs [www.livengoodphotographs.com/design].
Kleines Shabby-Look Badezimmer En Suite mit flächenbündigen Schrankfronten, weißen Schränken, Löwenfuß-Badewanne, Wandtoilette mit Spülkasten, schwarzen Fliesen, Porzellanfliesen, weißer Wandfarbe, Porzellan-Bodenfliesen, Aufsatzwaschbecken und Marmor-Waschbecken/Waschtisch in Charlotte
Kleines Shabby-Look Badezimmer En Suite mit flächenbündigen Schrankfronten, weißen Schränken, Löwenfuß-Badewanne, Wandtoilette mit Spülkasten, schwarzen Fliesen, Porzellanfliesen, weißer Wandfarbe, Porzellan-Bodenfliesen, Aufsatzwaschbecken und Marmor-Waschbecken/Waschtisch in Charlotte
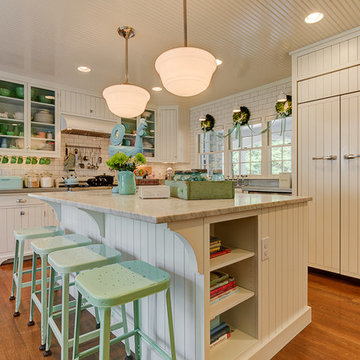
Dale Arc
Shabby-Chic Küche in L-Form mit weißen Schränken, Küchenrückwand in Weiß, Rückwand aus Metrofliesen, Elektrogeräten mit Frontblende, braunem Holzboden und Kücheninsel in Kolumbus
Shabby-Chic Küche in L-Form mit weißen Schränken, Küchenrückwand in Weiß, Rückwand aus Metrofliesen, Elektrogeräten mit Frontblende, braunem Holzboden und Kücheninsel in Kolumbus
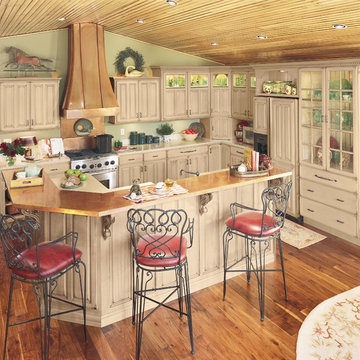
The kitchen was created in Portland door style in Maple wood type finished in Oatmeal. Many wall cabinets feature the Thornton accent. The dishwasher and refrigerator are covered with panels that match the cabinetry.
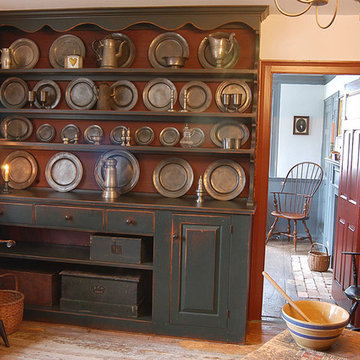
This is a primitive Maine 1720 farmhouse that we did 10 years ago. It was in great original condition so we tried to make the kitchen look like it had been there when the house was built. We tried to make it look like it was carp[enter made with a more primitive style than a skilled cabinetmaker would have done. More primitive details, plank doors, simple feet, moldings and hardware were very much a part of the design. All the appliances are concealed, and it has a soapstone sink and hand scraped curly maple counter tops.
This is one of the most published kitchens I have done.
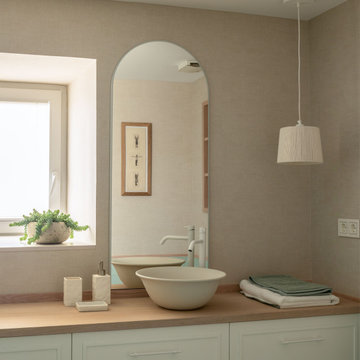
Großes Shabby-Look Duschbad mit Schrankfronten mit vertiefter Füllung, beigen Schränken, bodengleicher Dusche, Wandtoilette, grünen Fliesen, beiger Wandfarbe, Porzellan-Bodenfliesen, Aufsatzwaschbecken, Waschtisch aus Holz, beigem Boden, Falttür-Duschabtrennung, WC-Raum, Einzelwaschbecken, eingebautem Waschtisch und Tapetenwänden in Sonstige
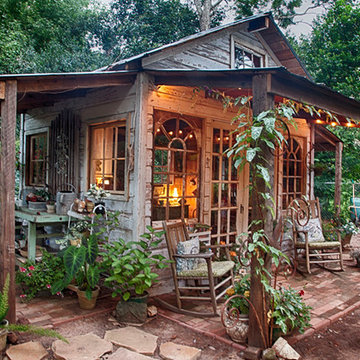
to see more photos of this project, go to our blog post.
http://livingvintageco.com/2015/07/jennys-garden-shed-revealed/
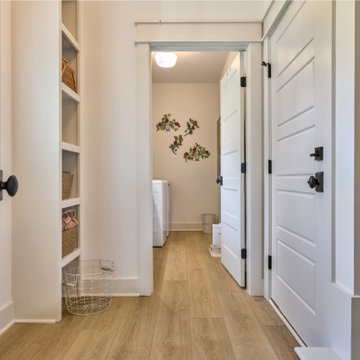
Refined yet natural. A white wire-brush gives the natural wood tone a distinct depth, lending it to a variety of spaces. With the Modin Collection, we have raised the bar on luxury vinyl plank. The result is a new standard in resilient flooring. Modin offers true embossed in register texture, a low sheen level, a rigid SPC core, an industry-leading wear layer, and so much more.
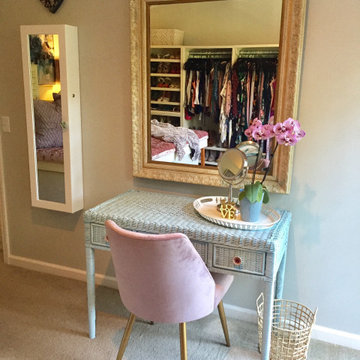
A little chalk paint, cute knobs, and drawer paper glammed this re-purposed vanity right up! The antique mirror add that old Hollywood glam.
This dreamy dressing room is all glamour with pink velvet, soft blues, lavender, and cream. The wall to wall closet pieces create ample storage for shoes, intimates, accessories, and hanging clothes. The love seat was built over the stairwell making fantastic use of space and a fun cozy feature for the room. A re-purposed wicker desk makes the perfect vanity. A wall hung jewelry cabinet stores jewelry. A little side stand with drawers adds extra storage. And naturally we needed a free standing floor mirror. The attached balcony is the perfect place for morning coffee and matching throw pillows tie in with the custom cushions and pillows on the love seat. The combination of colors and textures were designed to have a beachy-boho-glam style. The results? Dreamy!!!
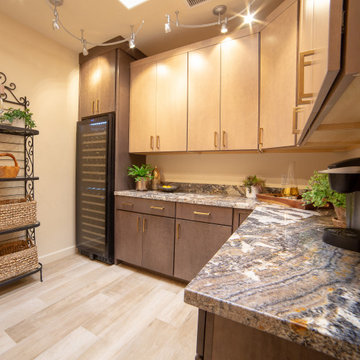
Laundry Room / Pantry multi-functional room with all of the elegant touches to match the freshly remodeled kitchen and plenty of storage space.
Multifunktionaler, Geräumiger Shabby-Look Hauswirtschaftsraum in L-Form mit flächenbündigen Schrankfronten, hellbraunen Holzschränken, Granit-Arbeitsplatte, Porzellan-Bodenfliesen und bunter Arbeitsplatte in Phoenix
Multifunktionaler, Geräumiger Shabby-Look Hauswirtschaftsraum in L-Form mit flächenbündigen Schrankfronten, hellbraunen Holzschränken, Granit-Arbeitsplatte, Porzellan-Bodenfliesen und bunter Arbeitsplatte in Phoenix
Braune Shabby-Chic Wohnideen
7



















