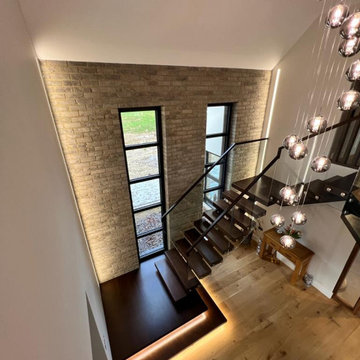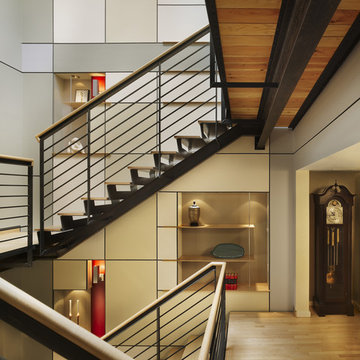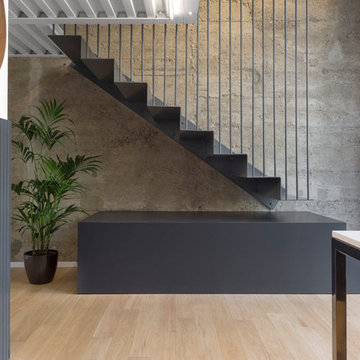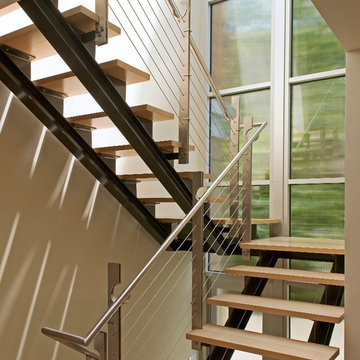Braune Treppen mit Metall-Setzstufen Ideen und Design
Suche verfeinern:
Budget
Sortieren nach:Heute beliebt
81 – 100 von 779 Fotos
1 von 3
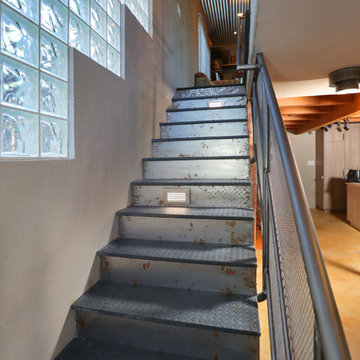
Full Home Renovation and Addition. Industrial Artist Style.
We removed most of the walls in the existing house and create a bridge to the addition over the detached garage. We created an very open floor plan which is industrial and cozy. Both bathrooms and the first floor have cement floors with a specialty stain, and a radiant heat system. We installed a custom kitchen, custom barn doors, custom furniture, all new windows and exterior doors. We loved the rawness of the beams and added corrugated tin in a few areas to the ceiling. We applied American Clay to many walls, and installed metal stairs. This was a fun project and we had a blast!
Tom Queally Photography
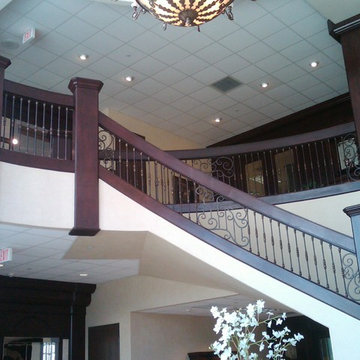
Built by: John Bice Custom Woodwork & Trim
Gewendelte, Große Moderne Treppe mit Holzwänden und Metall-Setzstufen in Houston
Gewendelte, Große Moderne Treppe mit Holzwänden und Metall-Setzstufen in Houston
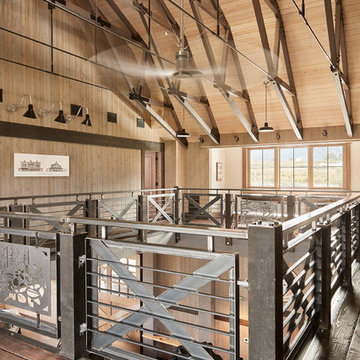
Mittelgroße Landhaus Metalltreppe in U-Form mit Metall-Setzstufen und Stahlgeländer in Seattle
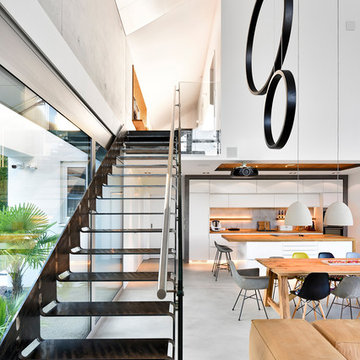
Wohnhaus mit großzügiger Glasfassade, offenem Wohnbereich mit Kamin und Bibliothek. Stahltreppe. Fließender Übergang zwischen Innen und Außenbereich und überdachte Terrasse.
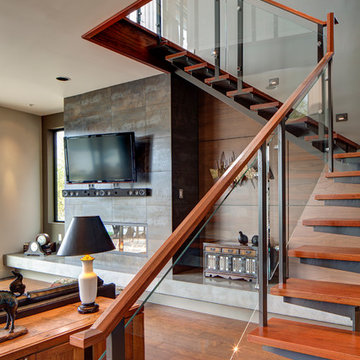
Jeff Amram Photography
Mittelgroße Moderne Holztreppe in L-Form mit Metall-Setzstufen in Portland
Mittelgroße Moderne Holztreppe in L-Form mit Metall-Setzstufen in Portland
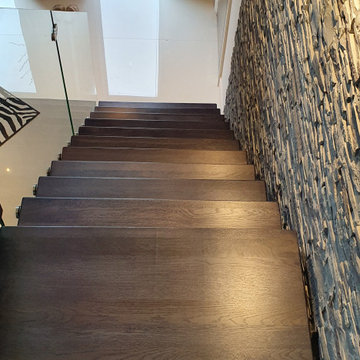
Metal spine, stained wood stairs with glass balustrade
Schwebende, Mittelgroße Moderne Treppe mit Metall-Setzstufen in Cheshire
Schwebende, Mittelgroße Moderne Treppe mit Metall-Setzstufen in Cheshire
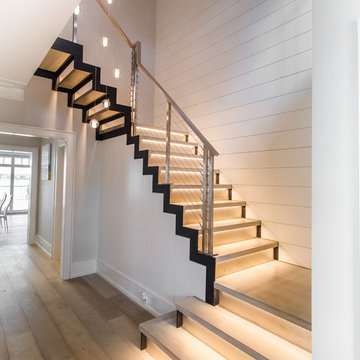
This custom made staircase has zig zag stair stringers with stainless steel posts and cable infill. The wood treads are white oak, with stainless steel risers and LED lighting.
Staircase by Keuka Studios
Photography by David Noonan Modern Fotographic
Construction by Redwood Construction & Consulting

Schwebende, Mittelgroße Industrial Betontreppe mit Stahlgeländer, Ziegelwänden und Metall-Setzstufen in Los Angeles
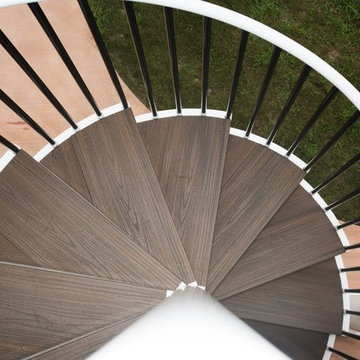
The homeowner chose to add custom composite step covers to match their deck boards. Paragon offers over a dozen wood species to enhance your stair design.
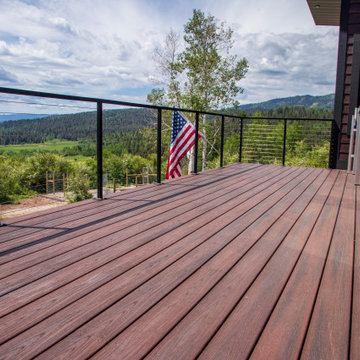
This classic cable rail was fabricated out of steel in sections at our facility. Each section was welded together on-site and painted with a flat black urethane. The cable was run through the posts in each section and then tensioned to the correct specifications. The simplicity of this rail gives an un-obstructed view of the beautiful surrounding valley and mountains. The front steps grab rail was measured and laid out onsite, and was bolted into place on the rock steps. The clear-cut grabrails inside for the basement stairs were formed and mounted to the wall. Overall, this beautiful home nestled in the heart of the Wyoming Mountains is one for the books.
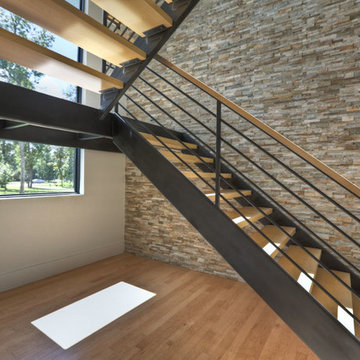
Emo Media
Große Moderne Holztreppe in L-Form mit Metall-Setzstufen in Houston
Große Moderne Holztreppe in L-Form mit Metall-Setzstufen in Houston
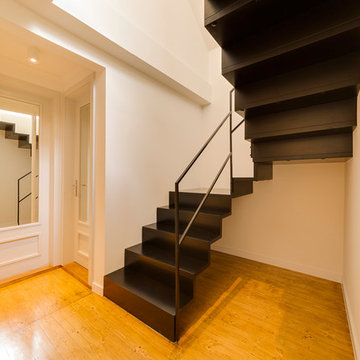
Kleine Moderne Metalltreppe in U-Form mit Metall-Setzstufen in Frankfurt am Main
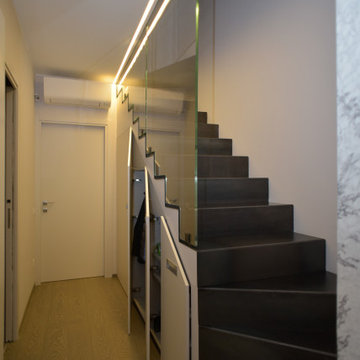
I nostri clienti con l'acquisto di un appartamento volevamo avere tutte i confort al piano. Il living beneficia di tanta luce con vetrate continue ma ci vincola con l'arredo. La soluzione è così fluida e gli spazi aperti Per tutta la casa ci accompagna un accogliente pavimento in legno che viene utilizzato anche come elemento d'arredo. Volendo celare l'angolo cucina dal ingresso e dal salotto rivestiamo il muretto che lo delimita con le tavole del parquet. Lo stesso facciamo realizzando alcune ante delle colonne della cucina con le tavole del parquet per dare regolarità nella lettura. La grande parte del salotto la arrediamo con una carta da parati importante che ci accompagna anche in ingresso. Con l'abbattimento di una parete liberiamo l'ingresso verso le camere.
Una sfida è stata la parete d'ingresso che alloggiava tutti gli impianti...risolta con eleganza e funzionalità.....il mono colore della boiserie ingloba il portoncino ma mette in risalto i complementi
Altra soddisfazione è stata la scala realizzata in ferro crudo a lama continua con un parapetto in vetro, il contenitore del sotto scala aiuta nella quotidianità a tenere tutto al suo posto
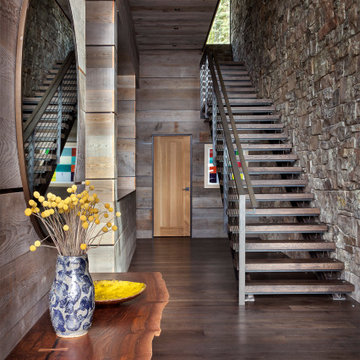
Modern Steel Staircase with Wood Treads
Gerade Urige Holztreppe mit Metall-Setzstufen und Stahlgeländer in Sonstige
Gerade Urige Holztreppe mit Metall-Setzstufen und Stahlgeländer in Sonstige
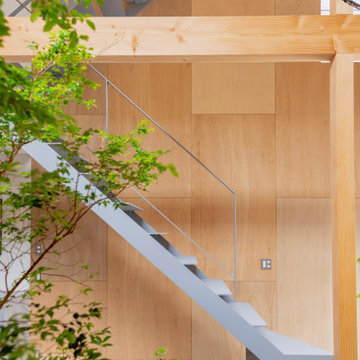
余白のある家
本計画は京都市左京区にある閑静な住宅街の一角にある敷地で既存の建物を取り壊し、新たに新築する計画。周囲は、低層の住宅が立ち並んでいる。既存の建物も同計画と同じ三階建て住宅で、既存の3階部分からは、周囲が開け開放感のある景色を楽しむことができる敷地となっていた。この開放的な景色を楽しみ暮らすことのできる住宅を希望されたため、三階部分にリビングスペースを設ける計画とした。敷地北面には、山々が開け、南面は、低層の住宅街の奥に夏は花火が見える風景となっている。その景色を切り取るかのような開口部を設け、窓際にベンチをつくり外との空間を繋げている。北側の窓は、出窓としキッチンスペースの一部として使用できるように計画とした。キッチンやリビングスペースの一部が外と繋がり開放的で心地よい空間となっている。
また、今回のクライアントは、20代であり今後の家族構成は未定である、また、自宅でリモートワークを行うため、居住空間のどこにいても、心地よく仕事ができるスペースも確保する必要があった。このため、既存の住宅のように当初から個室をつくることはせずに、将来の暮らしにあわせ可変的に部屋をつくれるような余白がふんだんにある空間とした。1Fは土間空間となっており、2Fまでの吹き抜け空間いる。現状は、広場とした外部と繋がる土間空間となっており、友人やペット飼ったりと趣味として遊べ、リモートワークでゆったりした空間となった。将来的には個室をつくったりと暮らしに合わせさまざまに変化することができる計画となっている。敷地の条件や、クライアントの暮らしに合わせるように変化するできる建物はクライアントとともに成長しつづけ暮らしによりそう建物となった。
Braune Treppen mit Metall-Setzstufen Ideen und Design
5

