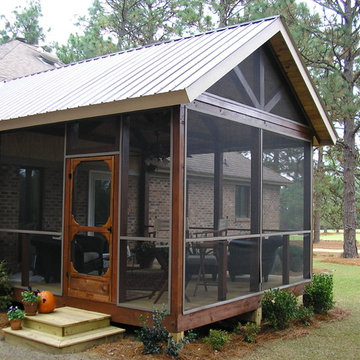Braune Veranda neben dem Haus Ideen und Design
Suche verfeinern:
Budget
Sortieren nach:Heute beliebt
1 – 20 von 490 Fotos
1 von 3

Mittelgroße, Verglaste, Überdachte Maritime Veranda neben dem Haus mit Dielen in Phoenix
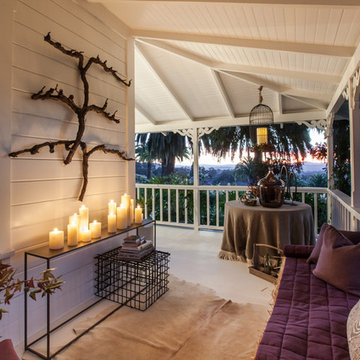
Patricia Chang
Überdachte, Mittelgroße Country Veranda neben dem Haus in San Francisco
Überdachte, Mittelgroße Country Veranda neben dem Haus in San Francisco

Perfectly settled in the shade of three majestic oak trees, this timeless homestead evokes a deep sense of belonging to the land. The Wilson Architects farmhouse design riffs on the agrarian history of the region while employing contemporary green technologies and methods. Honoring centuries-old artisan traditions and the rich local talent carrying those traditions today, the home is adorned with intricate handmade details including custom site-harvested millwork, forged iron hardware, and inventive stone masonry. Welcome family and guests comfortably in the detached garage apartment. Enjoy long range views of these ancient mountains with ample space, inside and out.
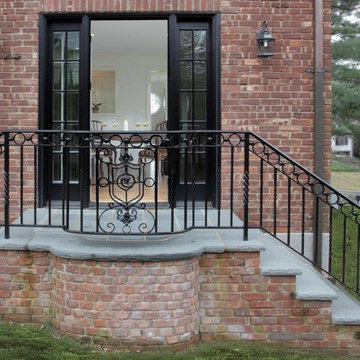
Stairway to back entrance, that doubles as a slightly raised cigar porch for this red brick Normandy Tudor home. Entrance has a black trim and door to match the custom built black wrought iron railing. Side porch is red brick with stone slab stair tread and patio floor.
Architect - Hierarchy Architects + Designers, TJ Costello
Photographer: Brian Jordan - Graphite NYC
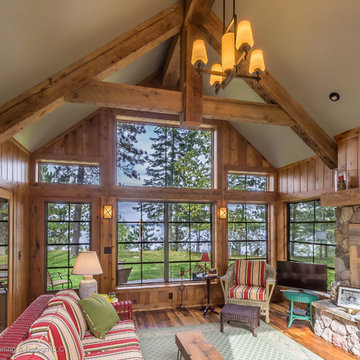
Dan Heid
Mittelgroße, Verglaste Urige Veranda neben dem Haus in Minneapolis
Mittelgroße, Verglaste Urige Veranda neben dem Haus in Minneapolis
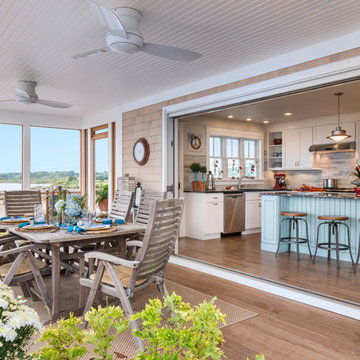
Nat Rea
Mittelgroße Maritime Veranda neben dem Haus in Providence
Mittelgroße Maritime Veranda neben dem Haus in Providence
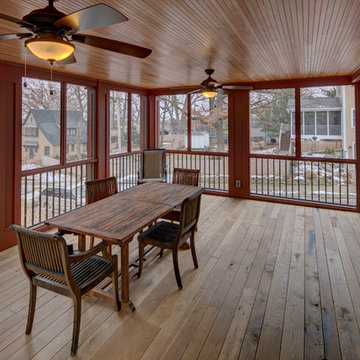
A growing family needed extra space in their 1930 Bungalow. We designed an addition sensitive to the neighborhood and complimentary to the original design that includes a generously sized one car garage, a 350 square foot screen porch and a master suite with walk-in closet and bathroom. The original upstairs bathroom was remodeled simultaneously, creating two new bathrooms. The master bathroom has a curbless shower and glass tile walls that give a contemporary vibe. The screen porch has a fir beadboard ceiling and the floor is random width white oak planks milled from a 120 year-old tree harvested from the building site to make room for the addition.
Skot Weidemann photo
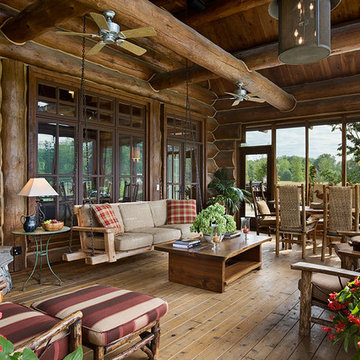
Roger Wade, photographer
Geräumige, Verglaste, Überdachte Rustikale Veranda neben dem Haus in Chicago
Geräumige, Verglaste, Überdachte Rustikale Veranda neben dem Haus in Chicago
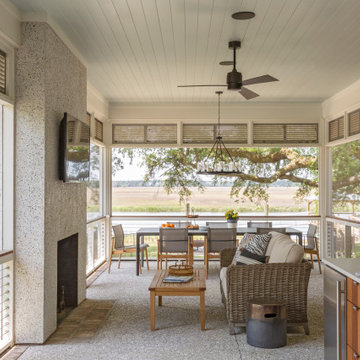
Überdachte Maritime Veranda neben dem Haus mit Outdoor-Küche in Charleston
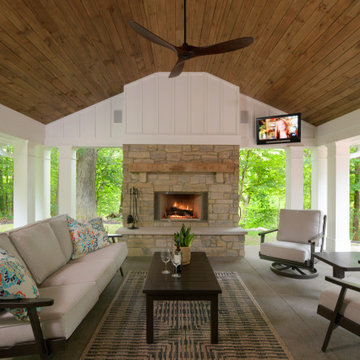
This open porch has views to a nearby ravine. The ceiling makes the space nice and cozy.
Mittelgroße, Überdachte Klassische Veranda neben dem Haus mit Kamin und Betonplatten in Kolumbus
Mittelgroße, Überdachte Klassische Veranda neben dem Haus mit Kamin und Betonplatten in Kolumbus
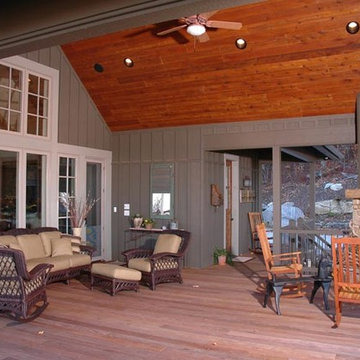
Große, Überdachte Klassische Veranda neben dem Haus mit Feuerstelle und Dielen in Sonstige
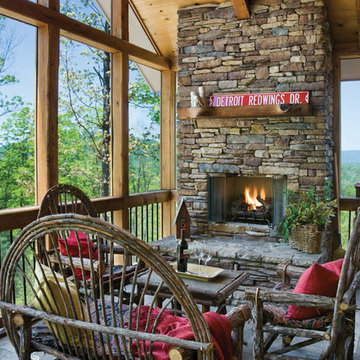
This cozy screened-in porch features a stone fireplace and rustic furniture that make it enjoyable year-round.
Photo Credit: Roger Wade Studios
Überdachte Urige Veranda neben dem Haus in Sonstige
Überdachte Urige Veranda neben dem Haus in Sonstige
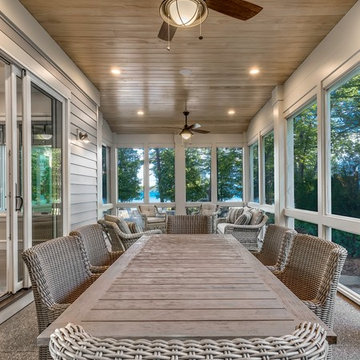
Große, Verglaste, Überdachte Veranda neben dem Haus mit Stempelbeton in Sonstige
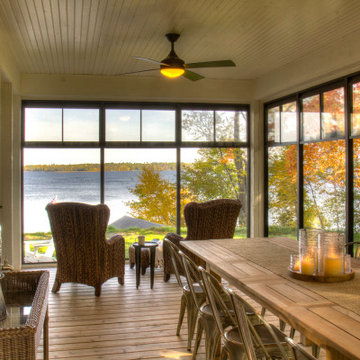
Mittelgroße, Verglaste, Überdachte Klassische Veranda neben dem Haus mit Dielen in Minneapolis
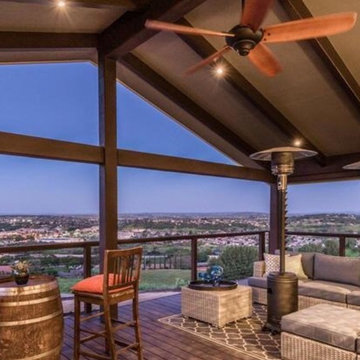
Große, Überdachte Landhaus Veranda neben dem Haus mit Feuerstelle und Dielen in San Luis Obispo
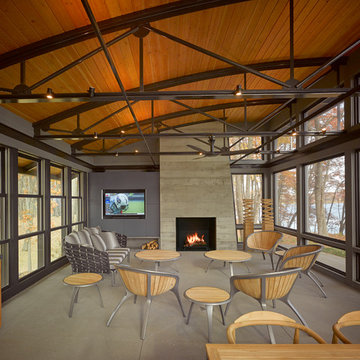
Natural light streams in everywhere through abundant glass, giving a 270 degree view of the lake. Reflecting straight angles of mahogany wood broken by zinc waves, this home blends efficiency with artistry.
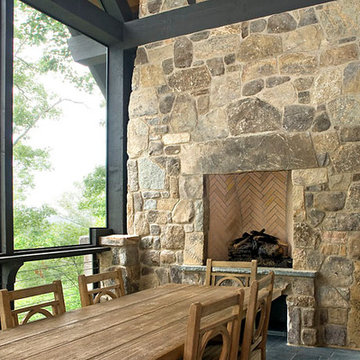
Meechan Architectural Photography
Große, Geflieste, Überdachte Klassische Veranda neben dem Haus mit Kamin in Sonstige
Große, Geflieste, Überdachte Klassische Veranda neben dem Haus mit Kamin in Sonstige
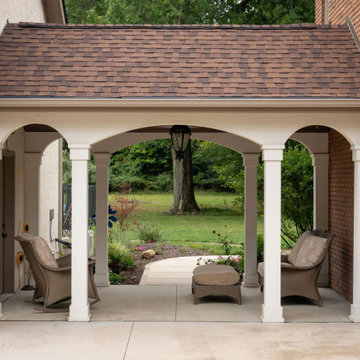
Barrel vaulted stained ceiling offers drama & architectural interest.
Mittelgroße Klassische Veranda neben dem Haus mit Säulen, Betonplatten und Pergola in Kolumbus
Mittelgroße Klassische Veranda neben dem Haus mit Säulen, Betonplatten und Pergola in Kolumbus
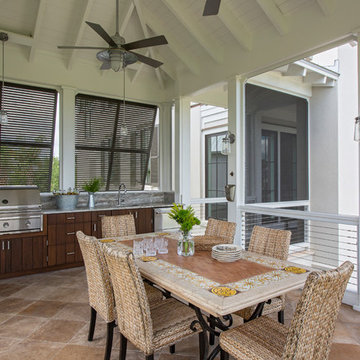
Große Veranda neben dem Haus mit Outdoor-Küche und Natursteinplatten in Charleston
Braune Veranda neben dem Haus Ideen und Design
1
