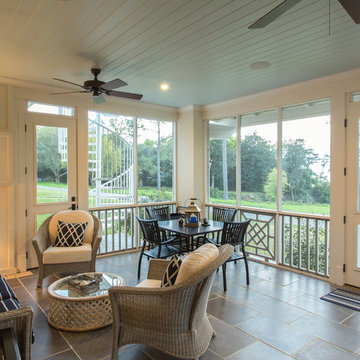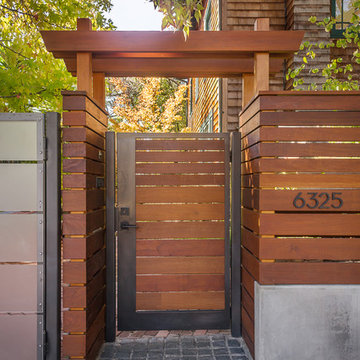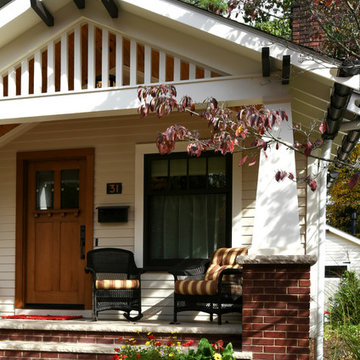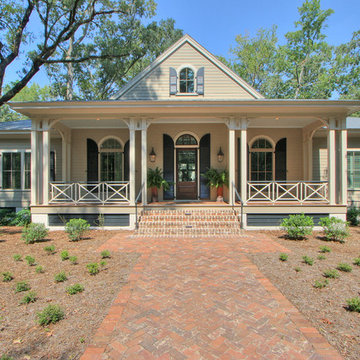Suche verfeinern:
Budget
Sortieren nach:Heute beliebt
41 – 60 von 7.234 Fotos
1 von 3
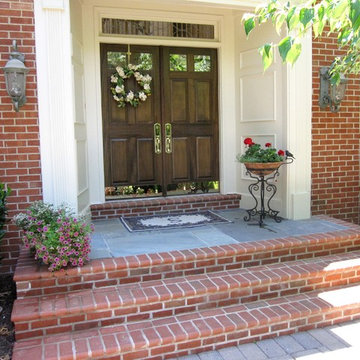
Now there is ONE wide top landing with added stone for contrast, All the edge bricks are now bullnosed and all the treads are even. Much more gracious and welcoming!
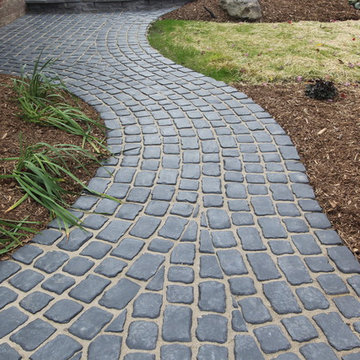
Mittelgroßer Rustikaler Garten im Herbst mit Auffahrt, direkter Sonneneinstrahlung und Betonboden in Detroit
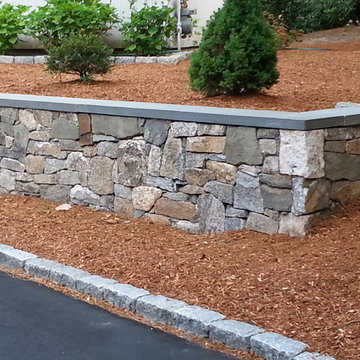
Mittelgroßer, Halbschattiger Klassischer Garten mit Mulch in Boston
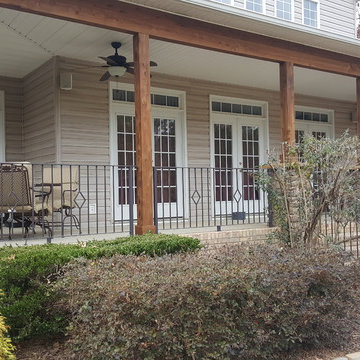
Robert MacNab
Großes, Überdachtes Rustikales Veranda im Vorgarten mit Betonplatten in Charlotte
Großes, Überdachtes Rustikales Veranda im Vorgarten mit Betonplatten in Charlotte
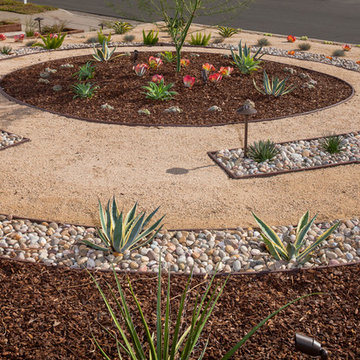
Mittelgroßer Mediterraner Garten mit direkter Sonneneinstrahlung und Wüstengarten in Orange County
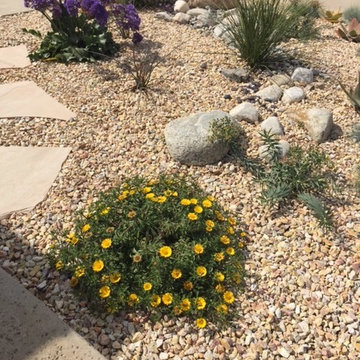
Großer Mid-Century Garten im Frühling mit direkter Sonneneinstrahlung in Los Angeles
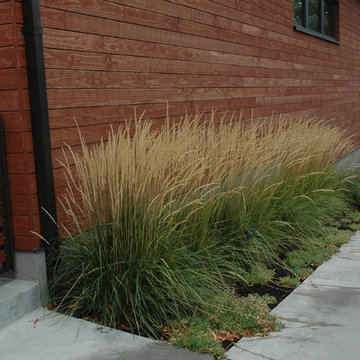
Fourth avenue modern water wise landscape features beautiful Karl Foerster grass and ice plant.
Rick Laughlin, APLD
Mittelgroßer Moderner Garten im Sommer mit direkter Sonneneinstrahlung in Salt Lake City
Mittelgroßer Moderner Garten im Sommer mit direkter Sonneneinstrahlung in Salt Lake City
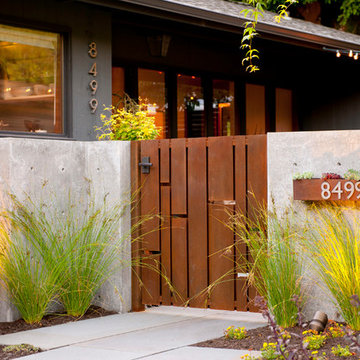
Already partially enclosed by an ipe fence and concrete wall, our client had a vision of an outdoor courtyard for entertaining on warm summer evenings since the space would be shaded by the house in the afternoon. He imagined the space with a water feature, lighting and paving surrounded by plants.
With our marching orders in place, we drew up a schematic plan quickly and met to review two options for the space. These options quickly coalesced and combined into a single vision for the space. A thick, 60” tall concrete wall would enclose the opening to the street – creating privacy and security, and making a bold statement. We knew the gate had to be interesting enough to stand up to the large concrete walls on either side, so we designed and had custom fabricated by Dennis Schleder (www.dennisschleder.com) a beautiful, visually dynamic metal gate.
Other touches include drought tolerant planting, bluestone paving with pebble accents, crushed granite paving, LED accent lighting, and outdoor furniture. Both existing trees were retained and are thriving with their new soil.
Photography by: http://www.coreenschmidt.com/
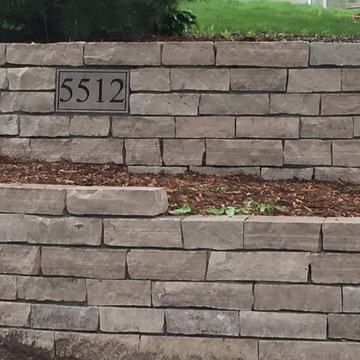
100% Fond-du-lac Natural Stone
Großer, Geometrischer Klassischer Garten mit direkter Sonneneinstrahlung und Natursteinplatten in Minneapolis
Großer, Geometrischer Klassischer Garten mit direkter Sonneneinstrahlung und Natursteinplatten in Minneapolis
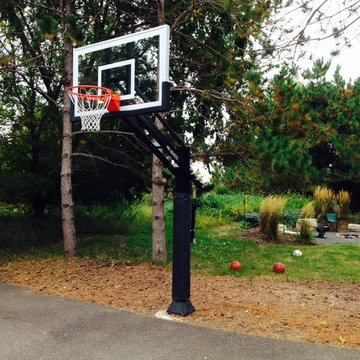
Stephen's family installed his Pro Dunk Gold Basketball System by his driveway in front of his house by themselves based on the video. They said it was easy and fun project to install. They love the hoop that is excellent quality. They have received numerous compliments on it. They would strongly recommend this to anyone looking to upgrade their hoop. It's added to the value of their driveway. The dimensions of the playing area are 32' x 28'. Stephen and his family live in Hudson, Wisconsin. This is a Pro Dunk Gold Basketball System that was purchased in May of 2012. It was installed on a 32 ft wide by a 28 ft deep playing area in Hudson, WI. Browse all of Stephen M's photos navigate to: http://www.produnkhoops.com/photos/albums/stephen-32x28-pro-dunk-gold-basketball-system-478/
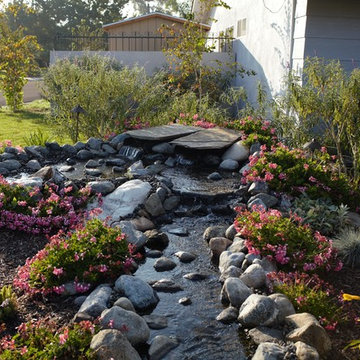
Tired of a naked green lawn? Consider a beautiful water feature like this one. TRU Landscape Services installed this pondless waterfall in Yorba Linda, California. Our customers from Orange County love luxurious landscaping such as this.
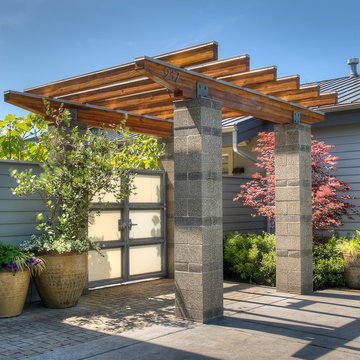
Entry arbor.
Photography by Lucas Henning.
Halbschattiger Moderner Garten im Sommer mit Betonboden in Seattle
Halbschattiger Moderner Garten im Sommer mit Betonboden in Seattle
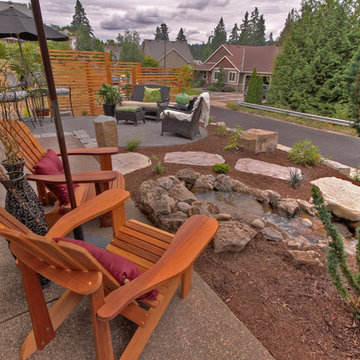
Gravel Courtyard - Water fall - Slab stone steps - privacy screens - boulder settings - step-over walkway - Front entry
Klassischer Vorgarten mit Wasserspiel in Portland
Klassischer Vorgarten mit Wasserspiel in Portland
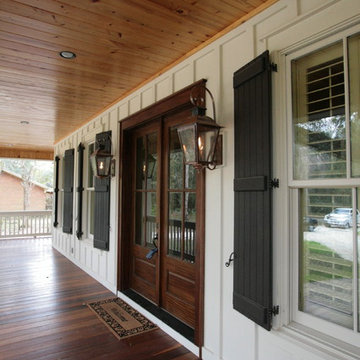
This Montrose Cottage was designed by Bob Chatham and built by Scott Norman. Scott Norman is well known in this area for building old world style cottages with attention to details. This home was designed to fit on a lot loaded with old oak trees. Notice the classic southern appeal to this home with a large covered front porch with open rafter tails and a stained wood plank ceiling. The white railings and columns and white board and batten siding contrast nicely with the stained wood floor and dark shutters. There are lanterns hanging on each side of the mahogany french doors.
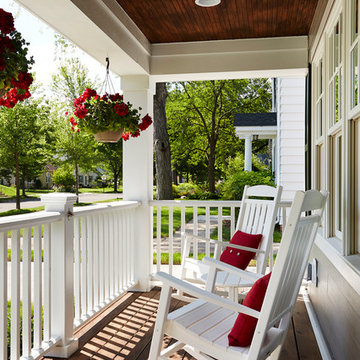
This remodel went from a tiny story-and-a-half Cape Cod, to a charming full two-story home. The exterior features an additional front-facing gable and a beautiful front porch that is perfect for socializing with neighbors.
Space Plans, Building Design, Interior & Exterior Finishes by Anchor Builders. Photography by Alyssa Lee Photography.
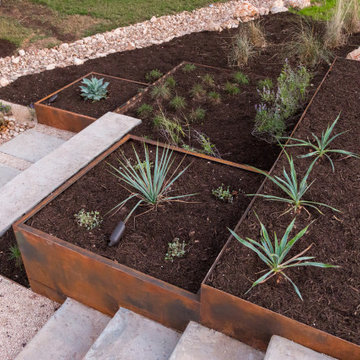
The primary goals for this project included completing the landscape left unfinished around the existing pool, replacing as much lawn as possible with native plants to attract pollinators and birds, and reimagining the front yard hillside.
Braune Vorgarten-Gestaltung Ideen und Design
3






