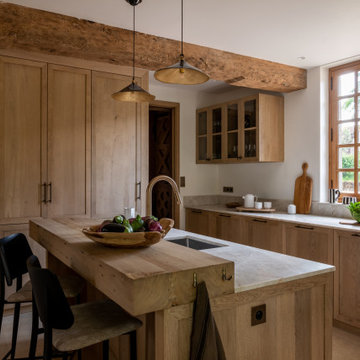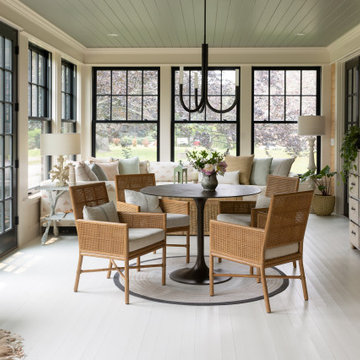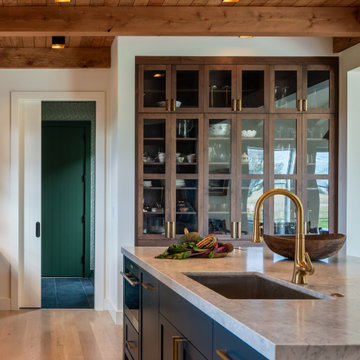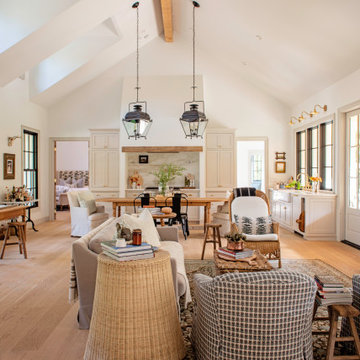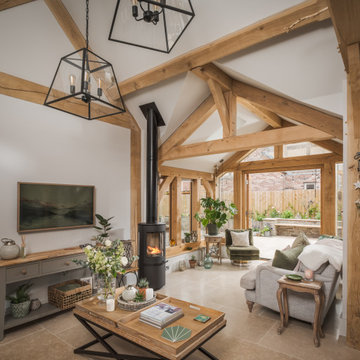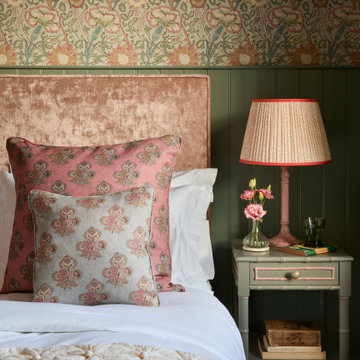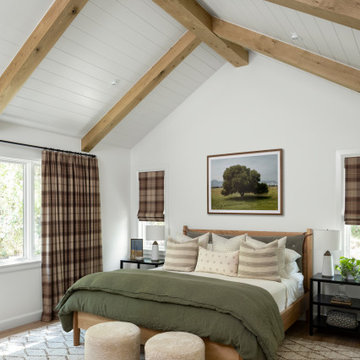Braune Wohnideen im Landhausstil

This homeowner has long since moved away from his family farm but still visits often and thought it was time to fix up this little house that had been neglected for years. He brought home ideas and objects he was drawn to from travels around the world and allowed a team of us to help bring them together in this old family home that housed many generations through the years. What it grew into is not your typical 150 year old NC farm house but the essence is still there and shines through in the original wood and beams in the ceiling and on some of the walls, old flooring, re-purposed objects from the farm and the collection of cherished finds from his travels.
Photos by Tad Davis Photography

Rustic beams frame the architecture in this spectacular great room; custom sectional and tables.
Photographer: Mick Hales
Geräumiges, Offenes Country Wohnzimmer mit braunem Holzboden, Kamin, Kaminumrandung aus Stein und TV-Wand in New York
Geräumiges, Offenes Country Wohnzimmer mit braunem Holzboden, Kamin, Kaminumrandung aus Stein und TV-Wand in New York
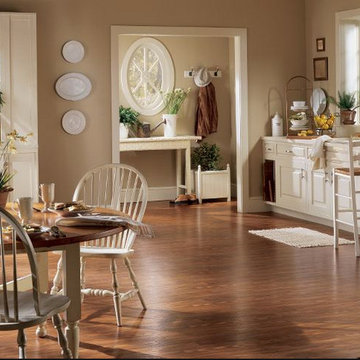
Einzeilige, Mittelgroße Landhausstil Wohnküche ohne Insel mit Vinylboden, Unterbauwaschbecken, profilierten Schrankfronten, weißen Schränken und Mineralwerkstoff-Arbeitsplatte in Charleston

8" Character Rift & Quartered White Oak Wood Floor with Matching Stair Treads. Extra Long Planks. Finished on site in Nashville Tennessee. Rubio Monocoat Finish. www.oakandbroad.com
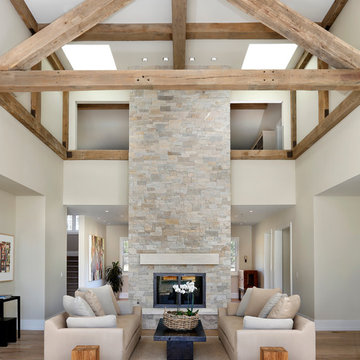
Bernard Andre
Repräsentatives, Offenes Landhaus Wohnzimmer mit Tunnelkamin und Kaminumrandung aus Stein in San Francisco
Repräsentatives, Offenes Landhaus Wohnzimmer mit Tunnelkamin und Kaminumrandung aus Stein in San Francisco

Jeffrey Lendrum / Lendrum Photography LLC
Verglaste Country Veranda mit Dielen in Sonstige
Verglaste Country Veranda mit Dielen in Sonstige

Zweistöckige, Mittelgroße Landhausstil Holzfassade Haus mit weißer Fassadenfarbe, Blechdach und weißem Dach in Denver
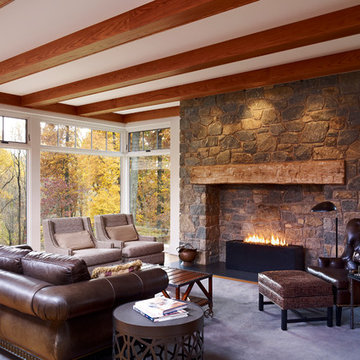
Jeffrey Totoro Photography
Großes Landhaus Wohnzimmer mit braunem Holzboden, Kaminumrandung aus Stein und Kamin in Philadelphia
Großes Landhaus Wohnzimmer mit braunem Holzboden, Kaminumrandung aus Stein und Kamin in Philadelphia

Mittelgroße, Einzeilige Landhaus Wohnküche mit Waschbecken, Marmor-Arbeitsplatte, weißen Schränken, Küchengeräten aus Edelstahl, profilierten Schrankfronten und dunklem Holzboden in Manchester

This listed property underwent a redesign, creating a home that truly reflects the timeless beauty of the Cotswolds. We added layers of texture through the use of natural materials, colours sympathetic to the surroundings to bring warmth and rustic antique pieces.
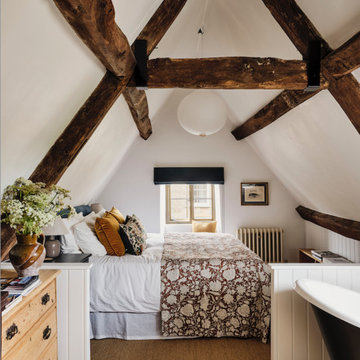
We added a super king bed, sisal carpets, a roll top bath & antique furniture to the open plan master suite at our Cotswolds Cottage project. Interior Design by Imperfect Interiors
Armada Cottage is available to rent at www.armadacottagecotswolds.co.uk

We have been working with this client for years to slowly remodel their farmhouse. The bathroom was the most recent area get a facelift!
Mittelgroßes Landhaus Duschbad mit Schrankfronten im Shaker-Stil, hellen Holzschränken, Eckdusche, Toilette mit Aufsatzspülkasten, weißen Fliesen, Metrofliesen, Vinylboden, Einbauwaschbecken, Granit-Waschbecken/Waschtisch, braunem Boden, offener Dusche, schwarzer Waschtischplatte, Doppelwaschbecken und freistehendem Waschtisch in Grand Rapids
Mittelgroßes Landhaus Duschbad mit Schrankfronten im Shaker-Stil, hellen Holzschränken, Eckdusche, Toilette mit Aufsatzspülkasten, weißen Fliesen, Metrofliesen, Vinylboden, Einbauwaschbecken, Granit-Waschbecken/Waschtisch, braunem Boden, offener Dusche, schwarzer Waschtischplatte, Doppelwaschbecken und freistehendem Waschtisch in Grand Rapids

Bourbon and wine room featuring custom hickory cabinetry, antique mirror, black handmade tile backsplash, raised paneling, and Italian paver tile.
Großer Landhaus Weinkeller mit Travertin, beigem Boden und diagonaler Lagerung in Grand Rapids
Großer Landhaus Weinkeller mit Travertin, beigem Boden und diagonaler Lagerung in Grand Rapids
Braune Wohnideen im Landhausstil
3



















