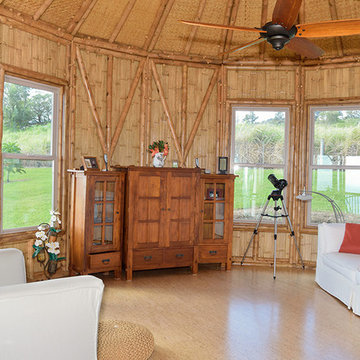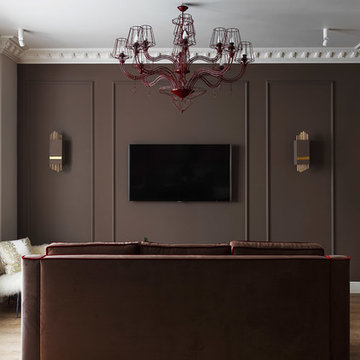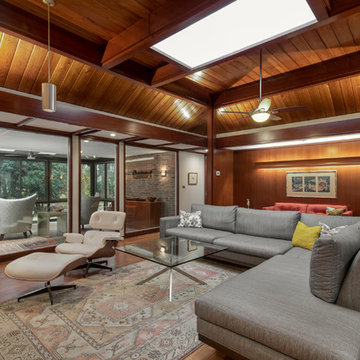Braune Wohnzimmer mit Korkboden Ideen und Design
Suche verfeinern:
Budget
Sortieren nach:Heute beliebt
21 – 40 von 228 Fotos
1 von 3
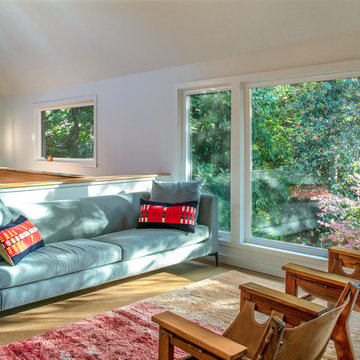
Peter Eckert
Kleines, Fernseherloses, Offenes Modernes Wohnzimmer ohne Kamin mit weißer Wandfarbe, Korkboden und braunem Boden in Portland
Kleines, Fernseherloses, Offenes Modernes Wohnzimmer ohne Kamin mit weißer Wandfarbe, Korkboden und braunem Boden in Portland
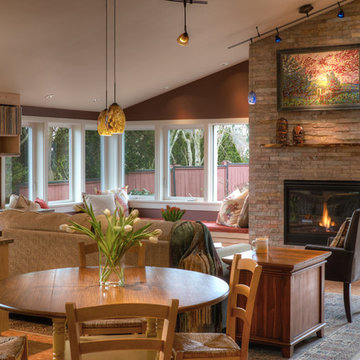
NW Architectural Photography
Mittelgroße, Offene, Fernseherlose Urige Bibliothek mit roter Wandfarbe, Korkboden, Kamin, Kaminumrandung aus Backstein und braunem Boden in Seattle
Mittelgroße, Offene, Fernseherlose Urige Bibliothek mit roter Wandfarbe, Korkboden, Kamin, Kaminumrandung aus Backstein und braunem Boden in Seattle
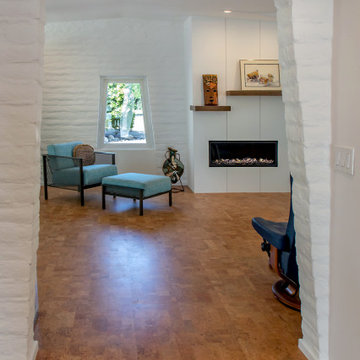
The parallel slump block walls of the outside continue inside to define the spaces. This view into the Living Room shows the original trapezoidal shape of the window echoed in the opening to the Living Room. The fireplace contains a new linear gas fire box, with an asymmetrical, split mantle.
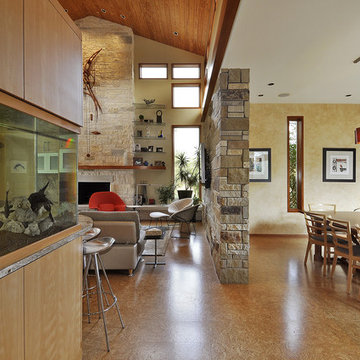
Nestled between multiple stands of Live Oak trees, the Westlake Residence is a contemporary Texas Hill Country home. The house is designed to accommodate the entire family, yet flexible in its design to be able to scale down into living only in 2,200 square feet when the children leave in several years. The home includes many state-of-the-art green features and multiple flex spaces capable of hosting large gatherings or small, intimate groups. The flow and design of the home provides for privacy from surrounding properties and streets, as well as to focus all of the entertaining to the center of the home. Finished in late 2006, the home features Icynene insulation, cork floors and thermal chimneys to exit warm air in the expansive family room.
Photography by Allison Cartwright
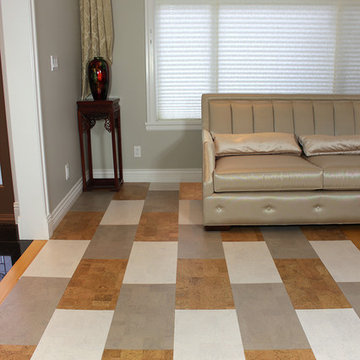
Three Toned "Leather" pattern in 6mm cork glue down tiles. Forna's Leather, White Leather and Gray Leather have been combined to create this unique floor.
https://www.icorkfloor.com/store/product-category/cork-tiles-6mm/
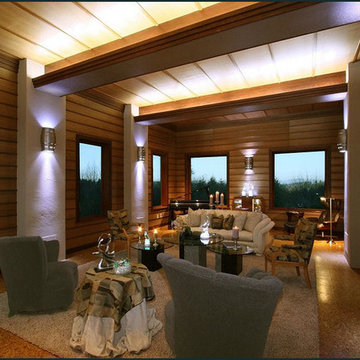
Millgard windows and french doors provide balanced daylighting, with dimmable fluorescent trough lighting and LED fixtures provide fill and accent lighting. This living room illustrates Frank Lloyd Wright's influence, with rift-oak paneling on the walls and ceiling, accentuated by hemlock battens. Custom stepped crown moulding, stepped casing and basebards, and stepped accent lights on the brush-broom concrete columns convey the home's Art Deco style. Cork flooring was used throughout the home, over hydronic radiant heating.

Designed by Malia Schultheis and built by Tru Form Tiny. This Tiny Home features Blue stained pine for the ceiling, pine wall boards in white, custom barn door, custom steel work throughout, and modern minimalist window trim.
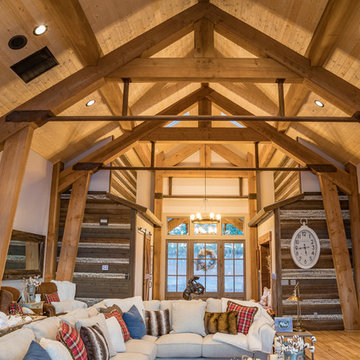
Großes, Offenes Rustikales Wohnzimmer ohne Kamin mit brauner Wandfarbe, Korkboden, TV-Wand und braunem Boden in Portland
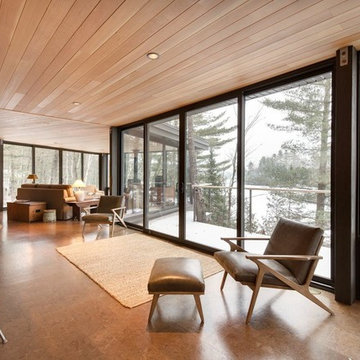
Arnaud Marthouret
Großes, Offenes Modernes Wohnzimmer mit Kaminofen, Kaminumrandung aus Metall und Korkboden in Toronto
Großes, Offenes Modernes Wohnzimmer mit Kaminofen, Kaminumrandung aus Metall und Korkboden in Toronto
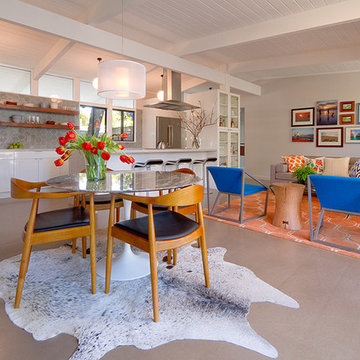
Brian Ashby Media
Offenes Retro Wohnzimmer mit beiger Wandfarbe und Korkboden in San Francisco
Offenes Retro Wohnzimmer mit beiger Wandfarbe und Korkboden in San Francisco
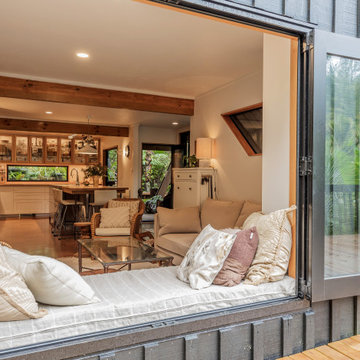
It takes a special kind of client to embrace the eclectic design style. Eclecticism is an approach to design that combines elements from various periods, styles, and sources. It involves the deliberate mixing and matching of different aesthetics to create a unique and visually interesting space. Eclectic design celebrates the diversity of influences and allows for the expression of personal taste and creativity.
The client a window dresser in her former life her own bold ideas right from the start, like the wallpaper for the kitchen splashback.
The kitchen used to be in what is now the sitting area and was moved into the former dining space. Creating a large Kitchen with a large bench style table coming off it combines the spaces and allowed for steel tube elements in combination with stainless and timber benchtops. Combining materials adds depth and visual interest. The playful and unexpected elements like the elephant wallpaper in the kitchen create a lively and engaging environment.
The swapping of the spaces created an open layout with seamless integration to the adjacent living area. The prominent focal point of this kitchen is the island.
All the spaces allowed the client the freedom to experiment and showcase her personal style.
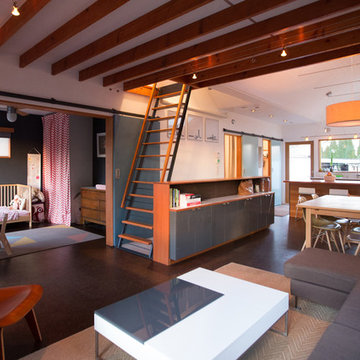
Kleines Modernes Wohnzimmer im Loft-Stil mit Korkboden und weißer Wandfarbe in Seattle
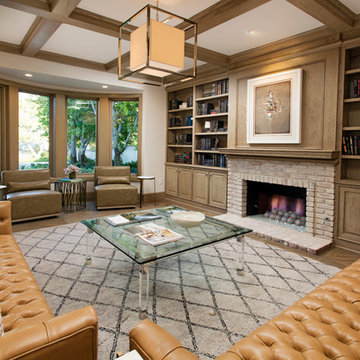
Fernseherlose, Abgetrennte Klassische Bibliothek mit weißer Wandfarbe, Korkboden und Kamin in Orange County

Inspired by the lobby of the iconic Riviera Hotel lobby in Palm Springs, the wall was removed and replaced with a screen block wall that creates a sense of connection to the rest of the house, while still defining the den area. Gray cork flooring makes a neutral backdrop, allowing the architecture of the space to be the champion. Rose quartz pink and modern greens come together in both furnishings and artwork to help create a modern lounge.
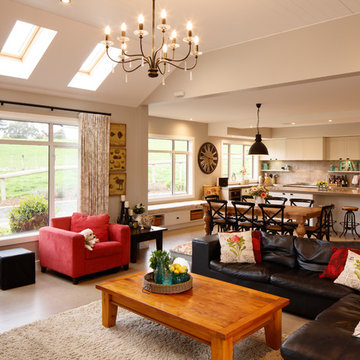
Großes, Repräsentatives, Offenes Country Wohnzimmer mit Korkboden, Kamin, Kaminumrandung aus Metall und TV-Wand in Wellington
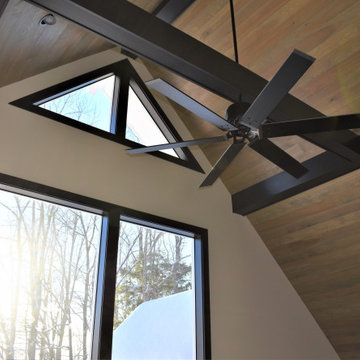
Housewright Construction had the pleasure of renovating this 1980's lake house in central NH. We stripped down the old tongue and grove pine, re-insulated, replaced all of the flooring, installed a custom stained wood ceiling, gutted the Kitchen and bathrooms and added a custom fireplace. Outside we installed new siding, replaced the windows, installed a new deck, screened in porch and farmers porch and outdoor shower. This lake house will be a family favorite for years to come!

Our Bambus cork works very well in homes with pets. The surface texture of the flooring prevents animals from losing their footing. Cork is naturally anti-static, so pet hair and dust will not cling to it. Cork is also very insulating, so it will not transfer the cold from your subfloor. This little Bulldog is cozy and warm for her afternoon naps!
Braune Wohnzimmer mit Korkboden Ideen und Design
2
